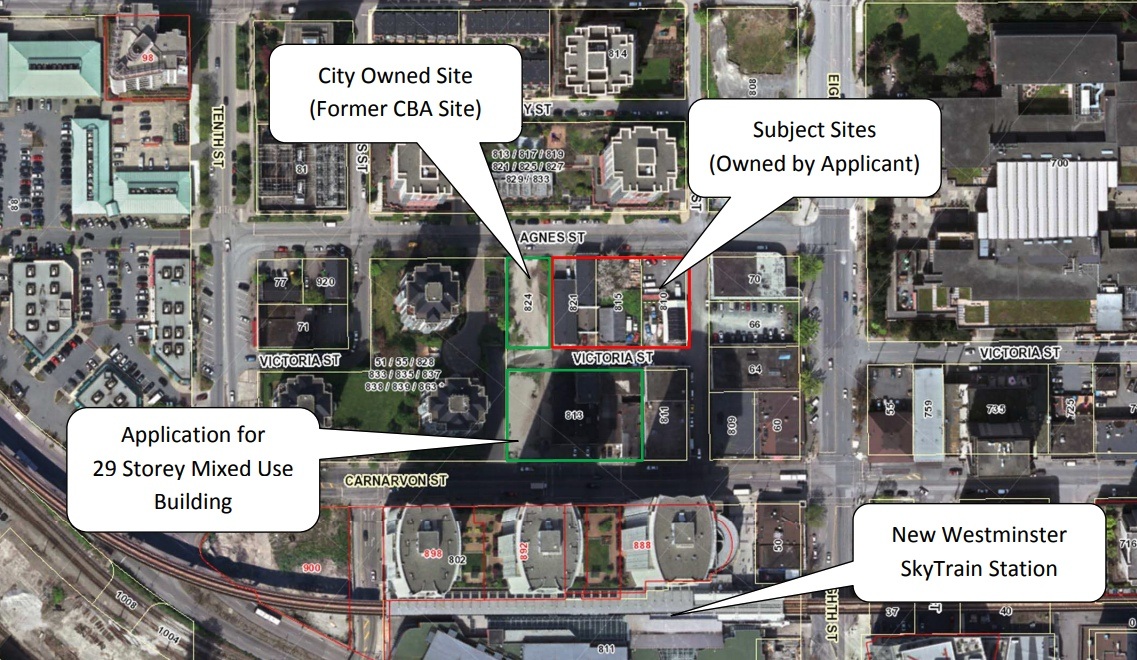29-storey residential tower with park proposed for downtown New Westminster

A new proposed redevelopment at 810 Agnes Street in downtown New Westminster calls for a 29-storey, 285-ft-tall residential tower with a new classical Chinese public park and garden.
The site, located about two blocks away from New Westminster Station, is sloped and currently used for light commercial.

Location of the redevelopment at 810 Agnes Street, New Westminster. (Google Maps Streetview)

Location of the redevelopment at 810 Agnes Street, New Westminster. (Google Maps Streetview)
According to a rezoning and development application submitted by Jago Development Inc., the proposal calls for 222 residential units, with a unit mix of 125 one-bedroom units, 72 two-bedroom units, and 25 three-bedroom units.
Some of these units will be townhouses following the slope of Agnes Street to help activate the street.

Artistic rendering of the redevelopment at 810 Agnes Street, New Westminster. (IBI Group Architects / Jago Development Inc.)
The project will include a 6,900-sq-ft indoor amenity space for residents and 3,500-sq-ft of indoor community space – for uses such as recreational programming or retail – immediately adjacent to the future public park.
Five levels of underground parking will provide 270 vehicle stalls.
With 188,000-sq-ft of floor area proposed for the 26,100-sq-ft lot, the development is targeting a density 7.2 times the size of the site area (FSR).

Artistic rendering of the redevelopment at 810 Agnes Street, New Westminster. (IBI Group Architects / Jago Development Inc.)
“The site features dramatic slopes with the highest point found at the corner of Agnes Street and Blackie Street,” reads the design rationale by IBI Group Architects. “The massing of the building follows the direction of the slopes. A series of cubes are stacked up towards the highest corner and form the tower.”

Artistic rendering of the redevelopment at 810 Agnes Street, New Westminster. (IBI Group Architects / Jago Development Inc.)

Artistic rendering of the redevelopment at 810 Agnes Street, New Westminster. (IBI Group Architects / Jago Development Inc.)
A temporary dog park immediately to the west of the site was formerly the home of the Chinese Benevolent Association of New Westminster, and it is set to become a future public park.
To acknowledge the site’s history as a significant gathering spot for the early Chinese-Canadian community, the new 8,600-sq-ft public park will carry a distinct Chinese heritage design.
Although the new park is funded by the developer as a community amenity contribution, the design process is being carried out by the municipal government separately.

Layout of the proposed tower at 810 Agnes Street and the adjacent public park in New Westminster. (IBI Group Architects / Jago Development Inc.)
Additionally, another major residential development with 204 market housing units and 66 non-market rental units within a 32-storey tower and an eight-storey building is proposed for an adjacent site at 813-823 Carnarvon Street.
See also
- Classical Chinese public garden and park proposed for New Westminster
- Giant new tower proposed for New Westminster waterfront
- Iconic twin towers by renowned German architect proposed for downtown Vancouver
- Central City Tower 2: Major new office tower proposed for Surrey City Centre
- Massive 50-storey education campus for international students planned for Surrey City Centre
- This new hotel tower is now the tallest building in Surrey (PHOTOS)
- New mental health and rehabilitation centre for Canada's veterans and first responders proposed for Surrey
- 30-storey 'landmark' Hilton hotel approved for Surrey
- $150-million Great Wolf Lodge indoor water park resort proposed for Surrey

