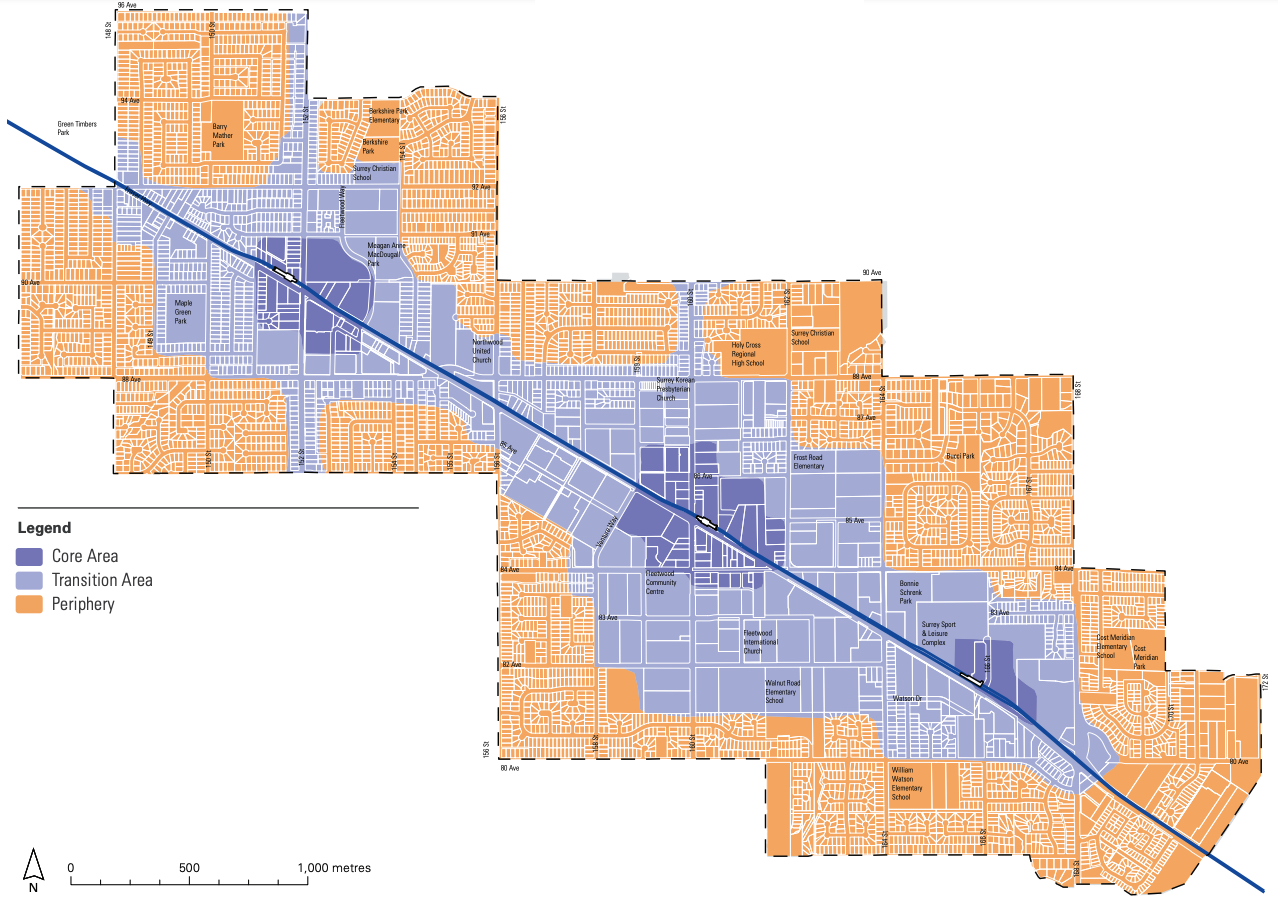Surrey proposing 100,000 additional residents for Fleetwood's SkyTrain station areas

With the completion of SkyTrain’s Surrey-Langley Extension to Langley Centre expected later this decade, the City of Surrey is getting quite serious with planning for transit-oriented densities along the train line’s route following the Fraser Highway corridor.
This week, for public consultation, the municipal government outlined its draft Fleetwood Plan for an area over 1,700 acres — equivalent to the size of nearly two Stanley Parks put together. Fleetwood will be served by three new SkyTrain stations at 152 Street, 160 Street, and 166 Street.
- See also:
- Surrey promises densification to TransLink to help support SkyTrain extension
- Trudeau announces $1.3 billion for Surrey-Langley SkyTrain, confirms UBC support
- TransLink releases Surrey-Langley SkyTrain station designs (RENDERINGS)
- Mixed-use community hub for Fleetwood envisioned next to future SkyTrain station (RENDERINGS)
- Massive SFU expansion and office towers proposed for Surrey Central Station (RENDERINGS)
By 2050, densification through redevelopment would nearly quadruple Fleetwood’s population from about 38,000 residents today to approximately 142,000 residents — over 100,000 additional people.
In contrast, the City of Vancouver has approved just over 50,000 additional residents within the Cambie Corridor Plan’s area of about 2,500 acres, anchored by the Canada Line. The recently approved Coquitlam City Centre Plan over 1,800 acres, next to the Millennium Line Evergreen Extension stations, calls for 25,000 additional residents.
Fleetwood’s population growth would be accomplished by a significant surge in multi-family housing, with the number of townhomes and apartments growing from 5,600 units today to over 47,000 units in 30 years. Only about 300 additional single-family detached or semi-detached homes are expected to be built, growing this low-density housing type to 5,100 units.
Affordable housing and rental housing requirements will be considered at a later stage of the Fleetwood planning process.
The number of jobs created by new additional employment spaces — such as retail, restaurants, services, hospitality, institutions, and offices — would grow from 3,457 to over 16,000.
As expected, the greatest densities would be situated immediately around the SkyTrain stations, with 160 Street Station seeing the greatest allowable heights (up to 36 storeys) and densities (up to 5.0 FAR).
An employment district is also planned around 160 Street Station — the focal point of much of Fleetwood’s new commercial spaces and job growth.
There would be lower core densities for the area around 152 Street Station, where towers would reach no more than 30 storeys.
New tower developments within the core areas of 160 Street and 152 Street stations would be required to dedicate the first several floors to active retail, restaurant, office, and/or institutional uses to create vibrant commercial areas next to the stations.
For 166 Street Station, which is next to Surrey Sport and Leisure Complex, lower densities reaching a height of no more than 15 storeys would be permitted. The development potential would be greatest around 160 Street and 152 Street stations, which have a higher density radius of roughly 500 metres around the station.
Densities and heights for all three stations would generally transition away from the core areas of the stations on Fraser Highway and into the existing single-family neighbourhoods on the periphery.

Road, pedestrian, and cycling network expansion for Fleetwood Plan. Click on the image for an enlarged version. (City of Surrey)
To support this growth, the municipal government is proposing creating smaller city blocks to improve through-access, with 10.5 km of new additional roadways and 22 new signalized intersections for more pedestrian-friendly areas.
About 1.6 km of pedestrian-only roads and two km of multi-use pathways are planned, and separated bike lanes would grow from zero today to 33 km.
With the SkyTrain providing east-west transit connections, the city is also working with TransLink on a potential north-south transit connection with a potential RapidBus service along 152 Street, which would serve the SkyTrain station.
For the amenities required to accompany the new population, the city is proposing to grow total public park space from 135 acres today to 300 acres — from nine existing parks to 21, and the expansion of nine existing parks. Other public spaces include providing each of the three SkyTrain stations with a “major station plaza,” and building six additional public plazas elsewhere in Fleetwood.
New and improved community amenities entail an expansion of Fleetwood Community Centre, and an athletic park next to Surrey Sport and Leisure Centre.

Artistic rendering of a “large plaza” next to a SkyTrain station in Fleetwood. (City of Surrey)
The city is currently seeking public feedback on the draft plan. An online survey is open until September 8, 2021.
Feedback will be used to create a revised draft Fleetwood Plan for Surrey City Council’s preliminary consideration. A finalized Fleetwood Plan is expected to be ready for a final round of public consultation in early 2023.
Surrey is also in the midst of several other area planning processes, for areas such as Guildford Town Centre, Semiahmoo Town Centre, and the King George Boulevard corridor within Newton.
The City of Vancouver is also in the process of creating a Broadway Plan in advance of SkyTrain’s Millennium Line Broadway Station to Arbutus. A draft final Broadway Plan is anticipated this coming winter.
- See also:
- Surrey promises densification to TransLink to help support SkyTrain extension
- Trudeau announces $1.3 billion for Surrey-Langley SkyTrain, confirms UBC support
- Mixed-use community hub for Fleetwood envisioned next to future SkyTrain station (RENDERINGS)
- TransLink releases Surrey-Langley SkyTrain station designs (RENDERINGS)
- Massive SFU expansion and office towers proposed for Surrey Central Station (RENDERINGS)



