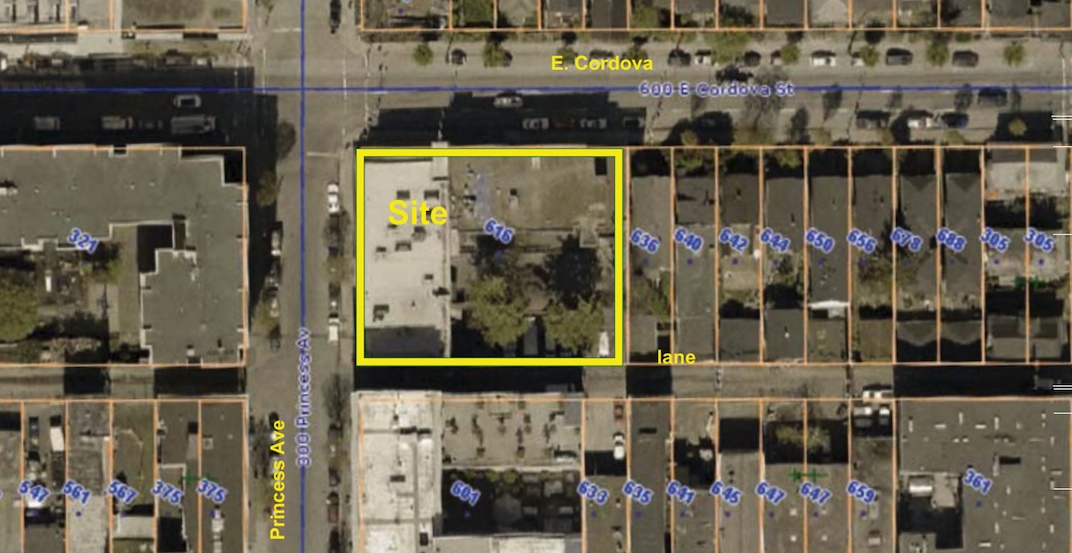Union Gospel Mission plans big social housing expansion in Downtown Eastside

Union Gospel Mission (UGM) is proposing to renew and expand one of its existing facilities located in the Downtown Eastside.
A development application has been submitted to the City of Vancouver to redevelop its current three-storey facility at 616 East Cordova Street – the southeast corner of the intersection of East Cordova Street and Princess Avenue.

Proposed site of Union Gospel Mission’s new Women and Family Recovery and Housing Centre at 616 East Cordova Street, Vancouver. (NSDA Architects / UGM)

The existing Union Gospel Mission facility at 616 East Cordova Street, Vancouver. (NSDA Architects / UGM)
The facility currently has 15 units of transitional program housing, but with the seven-storey redevelopment as UGM’s Women and Family Recovery and Housing Centre, it could have as many as 63 social housing rental units, including 27 sleeping units similar to the existing facility and 36 units of new social housing for women who have finished the program and other women in need.

Artistic rendering of Union Gospel Mission’s new Women and Family Recovery and Housing Centre at 616 East Cordova Street, Vancouver. (NSDA Architects / UGM)
The proposed unit mix is three studios, nine one-bedroom units, 15 two-bedroom units, and nine three-bedroom units. Units with multiple bedrooms are intended for mothers with children.
These units are meant to be temporary housing only; the average tenancy will range from two years for transitional housing to five to six years.

Artistic rendering of Union Gospel Mission’s new Women and Family Recovery and Housing Centre at 616 East Cordova Street, Vancouver. (NSDA Architects / UGM)
Additionally, the new facility calls for after afterschool program for youth, daytime outreach program for women, and a daycare centre with 12 spaces for babies and toddlers and 16 spaces for pre-school age children.
The new building, designed by NSDA Architects, is L-shaped to allow for a large south-facing communal courtyard along the laneway. There are also children’s play areas on the top floor as part of the daycare.

Artistic rendering of Union Gospel Mission’s new Women and Family Recovery and Housing Centre at 616 East Cordova Street, Vancouver. (NSDA Architects / UGM)
Overall, the building has a floor area of about 64,000 sq. ft., giving it a floor space ratio (FSR) of 4.4 times the size of its 18,300 sq. ft. lot.
To support the new centre, particularly its workers, 21 parking spaces are proposed for the underground level.
UGM has seven locations across the Lower Mainland.

Artistic rendering of Union Gospel Mission’s new Women and Family Recovery and Housing Centre at 616 East Cordova Street, Vancouver. (NSDA Architects / Union Gospel Mission)

Artistic rendering of Union Gospel Mission’s new Women and Family Recovery and Housing Centre at 616 East Cordova Street, Vancouver. (NSDA Architects / Union Gospel Mission)

Artistic rendering of Union Gospel Mission’s new Women and Family Recovery and Housing Centre at 616 East Cordova Street, Vancouver. (NSDA Architects / Union Gospel Mission)
See also
- 10-storey rental housing building next to Woodward's in downtown Vancouver approved
- New DTES building with social housing and market rental homes complete (PHOTOS)
- New rental housing building proposed for East Hastings near PNE
- 51 affordable rental homes coming to Vancouver's Mount Pleasant
- New housing co-op building at Olympic Village reaches completion
- 145-unit social housing building with public park approved for Mount Pleasant
- 81-unit social housing building in downtown Vancouver now complete
- 101 units of social housing approved for Southwest Marine Drive in Vancouver

