Four residential projects approved by Vancouver City Council this week

Four modestly-sized residential projects offering a total of 165 new homes were approved by Vancouver City Council in a public hearing earlier this week.
The four separately approved rezonings, located at different sites across the city, will offer a variety of housing types.
855 Kingsway

Redevelopment site at 855 Kingsway, Vancouver. (Google Maps)
This redevelopment site, currently occupied by a used-car dealership, is just east of Fraser Street. It will be replaced by a six-storey building designed by Cornerstone Architecture, with retail on the ground floor and 50 secured market rental units within the upper floors.
The unit mix is 20 studio units, 12 one-bedroom units, two eight-bedroom units, 10 three-bedroom units. There will be 25 underground parking stalls, and the building’s total floor area is just over 30,000 sq. ft.

Artistic rendering of the redevelopment at 855 Kingsway, Vancouver. (Google Maps)
3510 Fraser Street
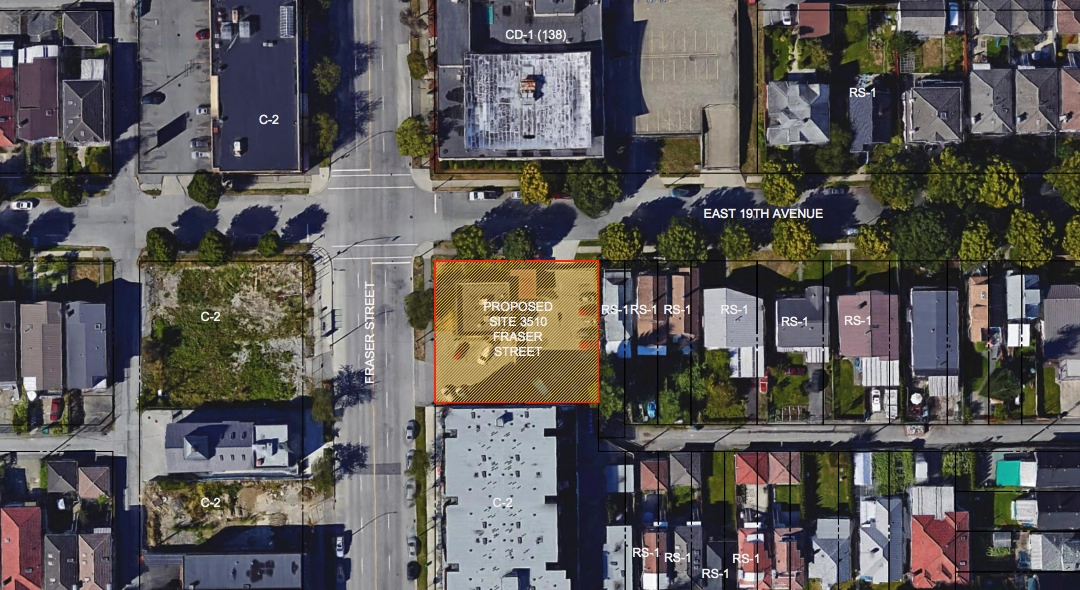
Site of the redevelopment at 3510 Fraser Street, Vancouver. (Dys Architecture)
This six-storey building will replace the Enterprise Car Rental location at the southeast corner of the intersection of Fraser Street and East 19th Avenue.
Designed by Dys Architecture for the municipal government’s Vancouver Affordable Housing Agency, 3510 Fraser Street will be a seniors housing complex with a 7,700-sq-ft seniors centre on the ground level and 58 senior housing units within the upper levels. The unit mix is 26 studio units, 27 one-bedroom units, and five one-bedroom accessible units.
Just five parking spaces and one car share space are incorporated into the design, which has a total floor area of about 51,000 sq. ft.

Artistic rendering of the redevelopment at 3510 Fraser Street, Vancouver. (Dys Architecture)

Artistic rendering of the redevelopment at 3510 Fraser Street, Vancouver. (Dys Architecture)
1506 West 68th Avenue and 8405-8465 Granville Street

Site at 1506 West 68th Avenue and 8405-8465 Granville Street, Vancouver. (Google Maps)
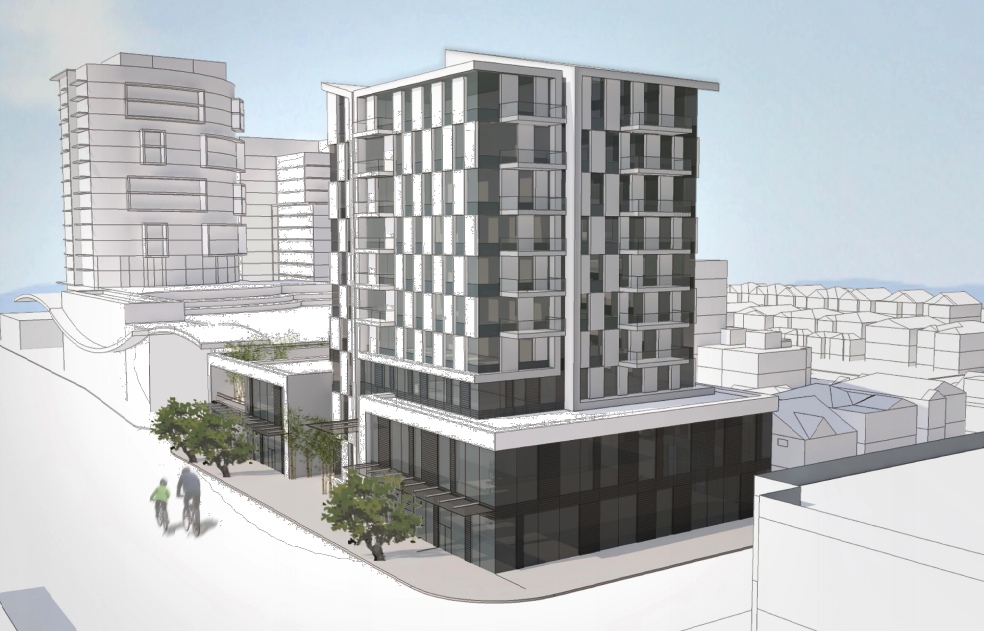
Artistic rendering of the redevelopment at 1506 West 68th Avenue and 8405-8465 Granville Street, Vancouver. (IBI Group Architects)
A large property on the southwest corner of the intersection of Granville Street and West 68th Avenue – immediately north of Marpole Safeway – will be redeveloped into a 10-storey, 135-ft-tall building with retail, office, and market housing.
It replaces an existing two-storey commercial building spanning the block, containing a number of small businesses such as a pet hospital, two dispensaries, and Snowbear Bakery.
The redevelopment designed by IBI Group Architects calls for 12,600 sq. ft. of retail on the ground floor, 15,500 sq. ft. of office space mainly on the second floor, and 45 market residential units within the upper floors. The unit mix is 11 one-bedroom units, 26 two-bedroom units, and eight three-bedroom units.
A total of 138 vehicle parking spaces are planned within three underground levels. The total floor area is 72,100 sq. ft.
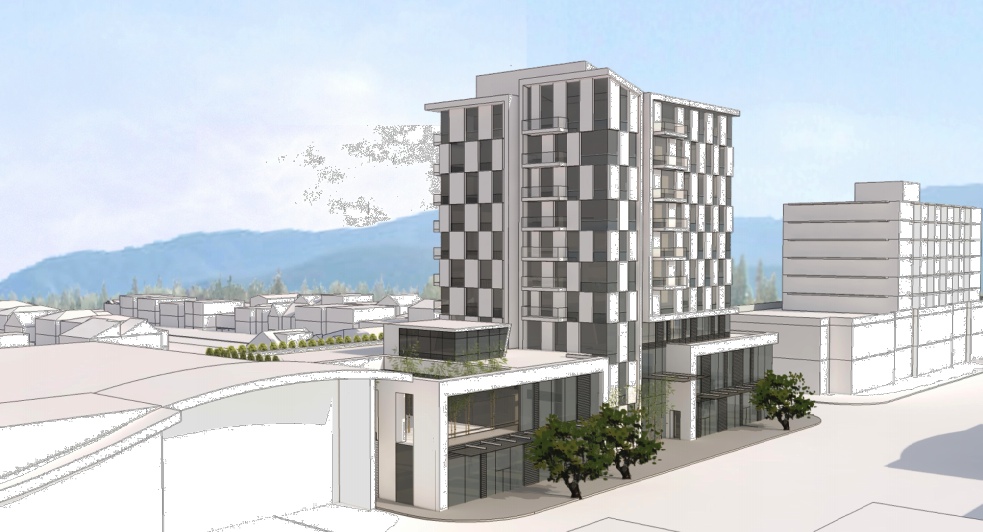
Artistic rendering of the redevelopment at 1506 West 68th Avenue and 8405-8465 Granville Street, Vancouver. (IBI Group Architects)
4459 Rupert Street

Site of the redevelopment at 4459 Rupert Street, Vancouver. (LWPAC)
Designed by Lang Wilson Practice In Architecture Culture (LWPAC), this project calls for a new four-storey building with over 2,000 sq. ft. of commercial space on the ground floor and 12 secured market rental housing units within the upper floors. It will replace a single-family home near the northwest corner of the intersection of Rupert Street and East 29th Avenue.
There will be parking space for one car share vehicle and 28 bicycles. The total floor area is 18,800 sq. ft.
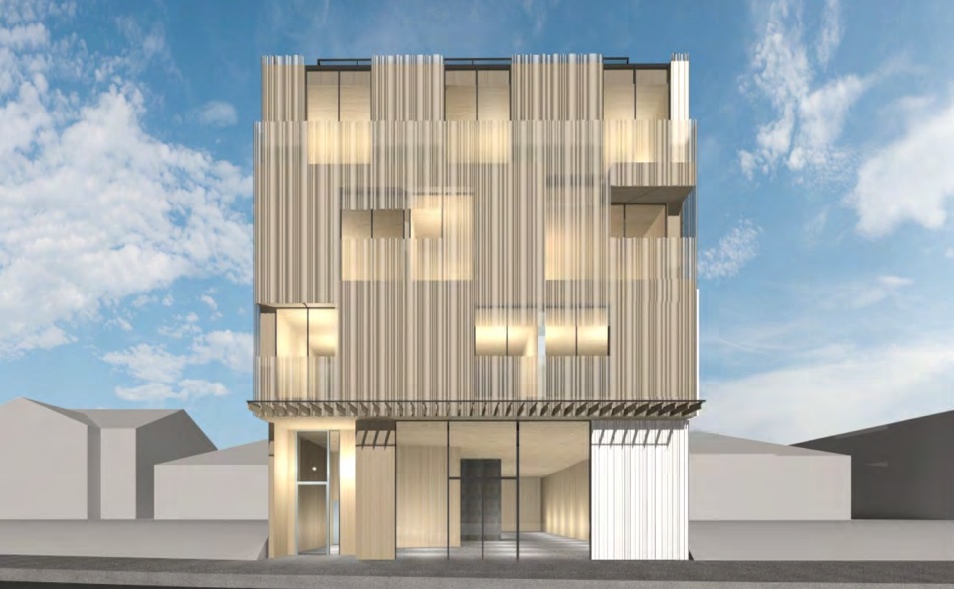
Artistic rendering of the redevelopment at 4459 Rupert Street, Vancouver. (LWPAC)
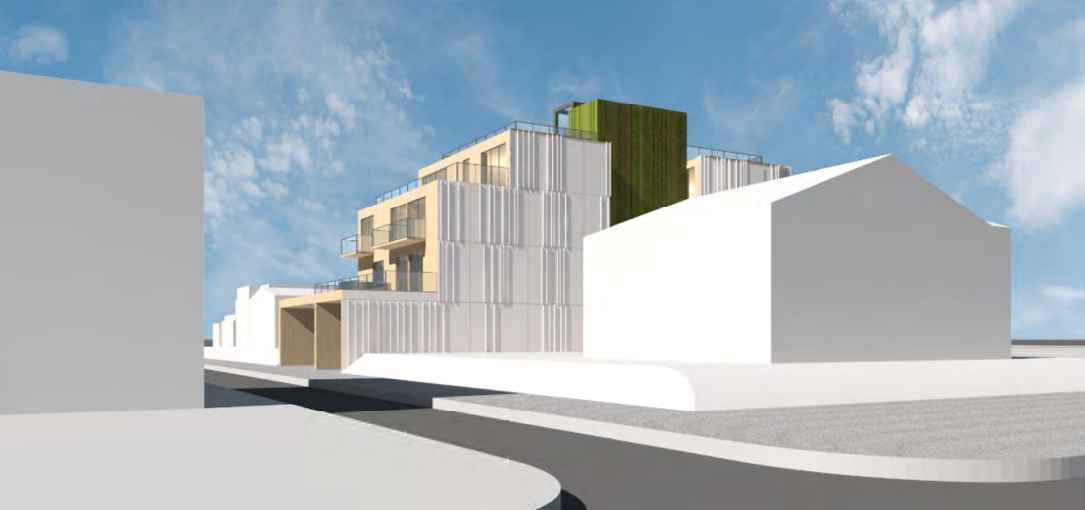
Artistic rendering of the redevelopment at 4459 Rupert Street, Vancouver. (LWPAC)

Artistic rendering of the redevelopment at 4459 Rupert Street, Vancouver. (LWPAC)
See also
- 2 rental housing buildings proposed for southern end of Oak Street in Vancouver
- Half-block land assembly condo redevelopment proposed for Oak Street
- 10-storey residential building approved for Commercial-Broadway
- 16-storey housing and retail project proposed for Vancouver's Kingsway Rona site
- 6-storey residential building proposed for East Broadway land assembly
- 1949-built church on Cambie Corridor demolished for market housing

