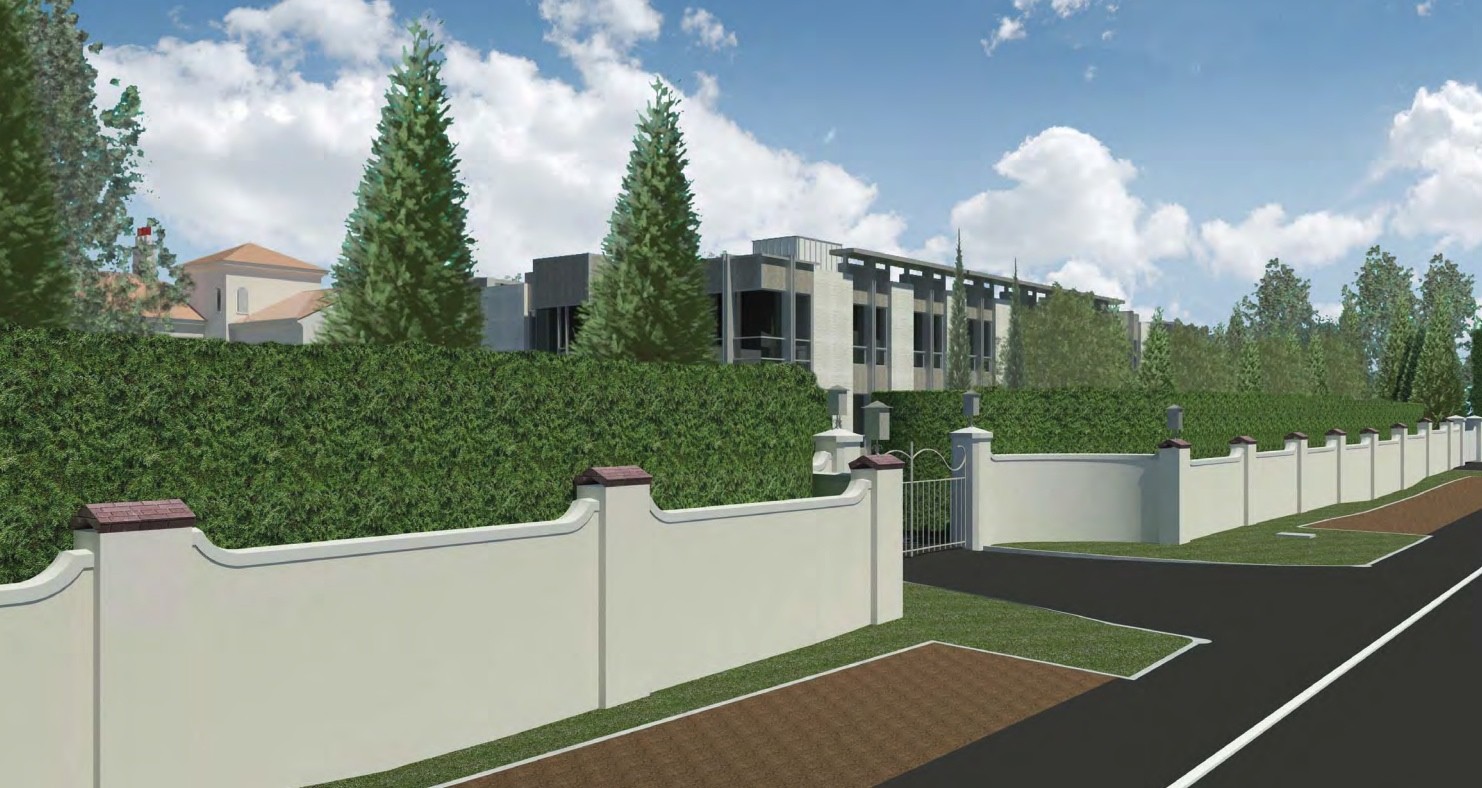Vancouver approves plan to convert Casa Mia mansion into senior care home

One of the most prominent and storied mansions on Southwest Marine Drive in Vancouver will be repurposed and expanded with a new building as part of its new future as a senior care home.
Following years of debate and design changes, earlier this month Vancouver City Council approved a rezoning application for the Casa Mia property at 1920 Southwest Marine Drive.

The Casa Mia mansion site at 1920 Southwest Marine Drive in Vancouver. (IBI Group / The Care Group)

Artistic rendering of Casa Mia converted and expanded into a senior home. (IBI Group / The Care Group)
In 2011, the Care Group acquired the 1930s-era Spanish Revival-style property designed by architect Ross Anthony Lort and built for George Reifel, a Prohibition era rumrunner. The approved conversion and new building addition is designed by IBI Architects.
The existing 22,261-sq-ft heritage mansion will be retained and preserved, and an open space on the front lawn next to the driveway will be developed with a two-storey, 38,609-sq-ft L-shaped building with a basement and an underground parking level containing 24 vehicle stalls.

Artistic rendering of Casa Mia converted and expanded into a senior home. (IBI Group / The Care Group)

Artistic rendering of Casa Mia converted and expanded into a senior home. (IBI Group / The Care Group)

Artistic rendering of Casa Mia converted and expanded into a senior home. (IBI Group / The Care Group)
There will be a total of 90 beds for seniors, including 58 publicly-funded beds by Vancouver Coastal Health and 32 private-pay beds.
Four of these beds will be created from the conversion of the existing four-car garage, and to “meet the needs” of the elderly residents the existing backyard pool will be infilled with a landscaped patio.
But some of the property’s most cherished features will be kept.
The elegant main floor public rooms and basement areas, including the famous spring dance floor, will be preserved when the spaces are turned into a communal lounge, dining room, and activity and entertainment spaces.
An upper floor children’s nursery – a.k.a. “Dopey’s Room – that has wall paintings by some of the Walt Disney Company’s early animators will also be retained. This room is particularly known for its mural of Snow White and the Seven Dwarfs.

Inside the heritage Casa Mia mansion. (Stuart Howard Architects)
As for major improvements, a large portion of the new building’s rooftop will be an outdoor garden area with a large table for communal gathering and group activities as well as opportunities for urban agriculture.
The new building will be built to a LEED Gold standard.
The Care Group operates eight other senior care homes in BC, including Point Grey Private Hospital and Braddan Private Hospital in Vancouver.

Artistic rendering of Casa Mia converted and expanded into a senior home. (IBI Group / The Care Group)

Artistic rendering of Casa Mia converted and expanded into a senior home. (IBI Group / The Care Group)

Inside the heritage Casa Mia mansion. (Stuart Howard Architects)

Inside the heritage Casa Mia mansion. (Stuart Howard Architects)

Inside the heritage Casa Mia mansion. (Stuart Howard Architects)

Inside the heritage Casa Mia mansion. (Stuart Howard Architects)

Inside the heritage Casa Mia mansion. (Stuart Howard Architects)

Inside the heritage Casa Mia mansion. (Stuart Howard Architects)

