18-storey rental housing tower proposed near Queen Elizabeth Park

A traditional suburban single-family area of the city’s Cambie Corridor Plan could see its “initial stride” for residential tower development, creating a “baseline for future buildings.”
Gracorp Properties has submitted a rezoning application to the City of Vancouver to redevelop three single-family houses on the mid-block land assembly of 427-449 West 39th Avenue into a 199-ft-tall, 18-storey rental housing tower.
- You might also like:
- Vancouver City Council adds 400 rental homes and doubles office space at Oakridge Centre
- Vancouver City Council approves 215 rental homes near Oakridge-41st Avenue Station
- Over 500 rental homes approved for Cambie Street and 41st Avenue corner
- Rental homes proposed for former gas station at 41st Avenue and Cambie Street corner
The site is about two blocks south of Queen Elizabeth Park, and about a six-minute walk from SkyTrain’s Oakridge-41st Avenue Station and R4 RapidBus stops.

Site of 427-449 West 39th Avenue, Vancouver. (Google Maps)

Site of 427-449 West 39th Avenue, Vancouver. (Musson Cattell Mackey Partnership/Gracorp Properties)
Designed by local architectural firm Musson Cattell Mackey Partnership, there will be 176 secured rental homes, including 142 market units and 34 below-market units.
The unit mix is 31 studios, 74 one-bedroom units, 62 two-bedroom units, and three three-bedroom units, along with three three-bedroom townhouse units on the ground level.
Amenity spaces entail a fitness gym on the ground level and an outdoor amenity space on the tower rooftop.

Artistic rendering of 427-449 West 39th Avenue, Vancouver. (Musson Cattell Mackey Partnership/Gracorp Properties)
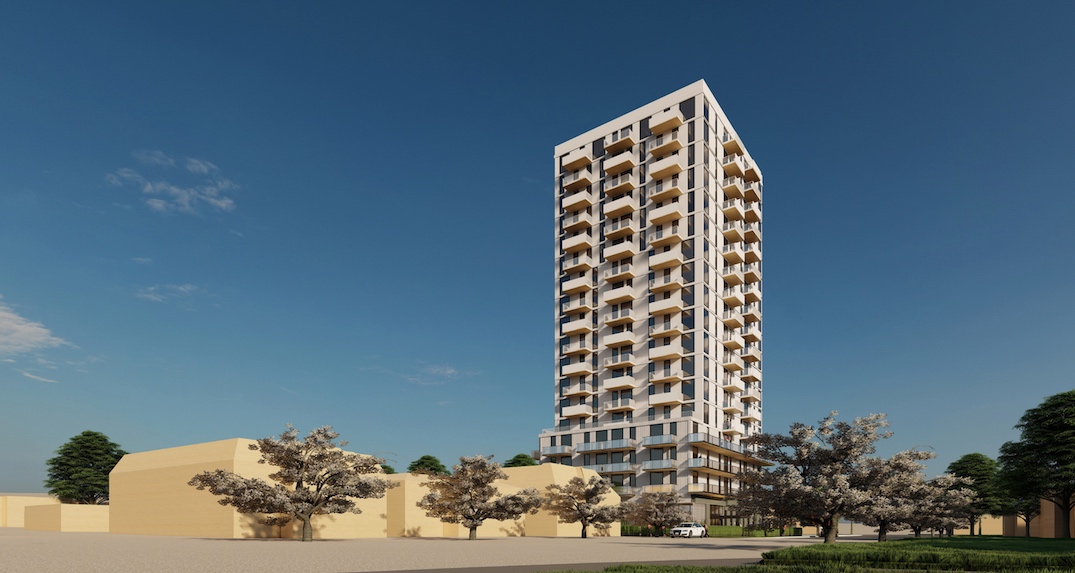
Artistic rendering of 427-449 West 39th Avenue, Vancouver. (Musson Cattell Mackey Partnership/Gracorp Properties)

Artistic rendering of 427-449 West 39th Avenue, Vancouver. (Musson Cattell Mackey Partnership/Gracorp Properties)
“Contributing to the enrichment of Oakridge Municipal Town Centre’s culture and character is at the heart of the intent of this application. This development seeks to provide rental housing for diverse income groups along with a suite of thoughtfully curated amenities that will be shared between market and affordable units,” reads the design rationale.
“The character of the building reflects a health, wellness, and healing theme which is exemplified through a simple, compact massing with a punched expression. The architectural expression has both a functional quality which minimizes unnecessary articulation to maximize energy performance, but also an aesthetic quality that has an understated and clean form in keeping with the project theme. The building will use a low-carbon energy system for heating and domestic hot water, while providing air conditioning to all units to maximize occupant comfort.”
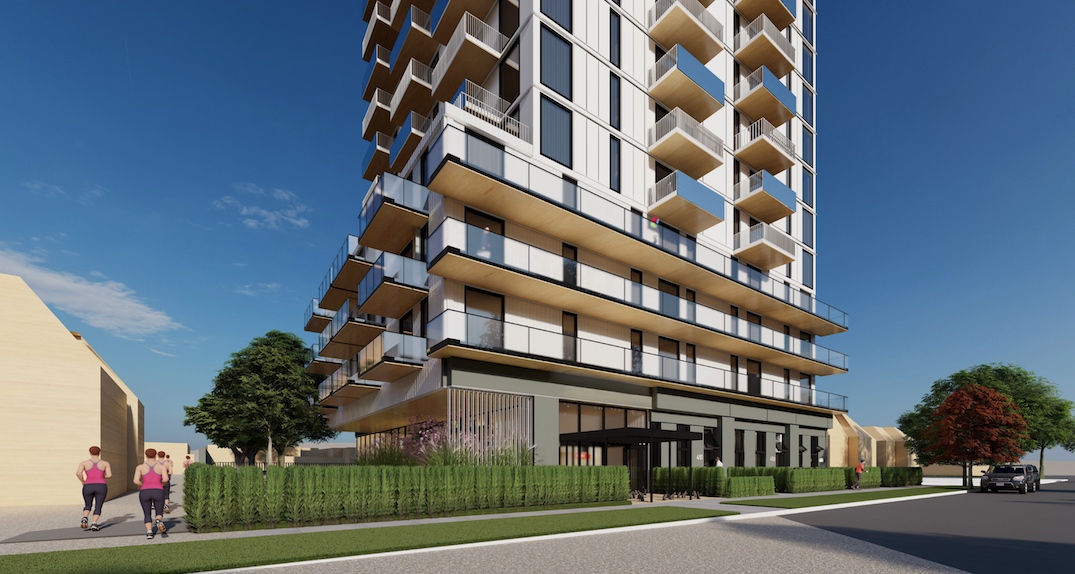
Artistic rendering of 427-449 West 39th Avenue, Vancouver. (Musson Cattell Mackey Partnership/Gracorp Properties)

Artistic rendering of 427-449 West 39th Avenue, Vancouver. (Musson Cattell Mackey Partnership/Gracorp Properties)

Artistic rendering of 427-449 West 39th Avenue, Vancouver. (Musson Cattell Mackey Partnership/Gracorp Properties)
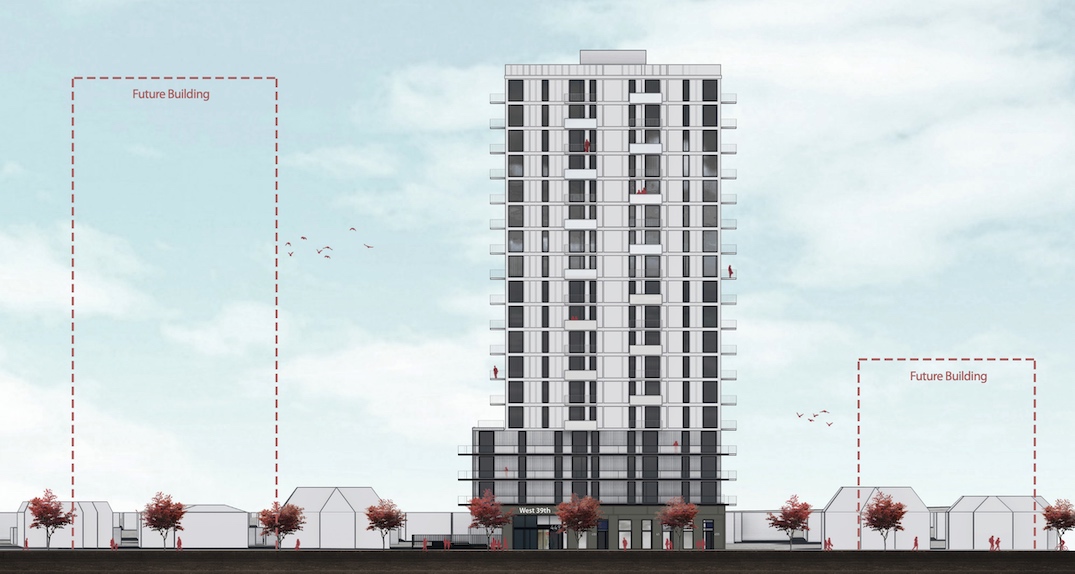
Artistic rendering of 427-449 West 39th Avenue, Vancouver. (Musson Cattell Mackey Partnership/Gracorp Properties)
Two underground levels will contain 69 vehicle parking stalls and 337 bike parking spaces.
The total floor area is about 115,000 sq ft, establishing a floor area density of a floor area that is 6.1 times larger than the size of the 19,100 sq ft lot.
The tower’s density, height, and uses are permitted under the Cambie Corridor Plan.
The last standalone rental housing rezoning application within Oakridge Municipal Town Centre approved by Vancouver City Council was in early March, when Marcon Developments’ rental housing tower at 277-291 West 42nd Avenue was green-lighted. This follows the approval of another rental housing tower by Marcon on the same city block in 2021.
Also in March, city council approved a revised rezoning application for the Oakridge Centre redevelopment that incorporates more rental housing.
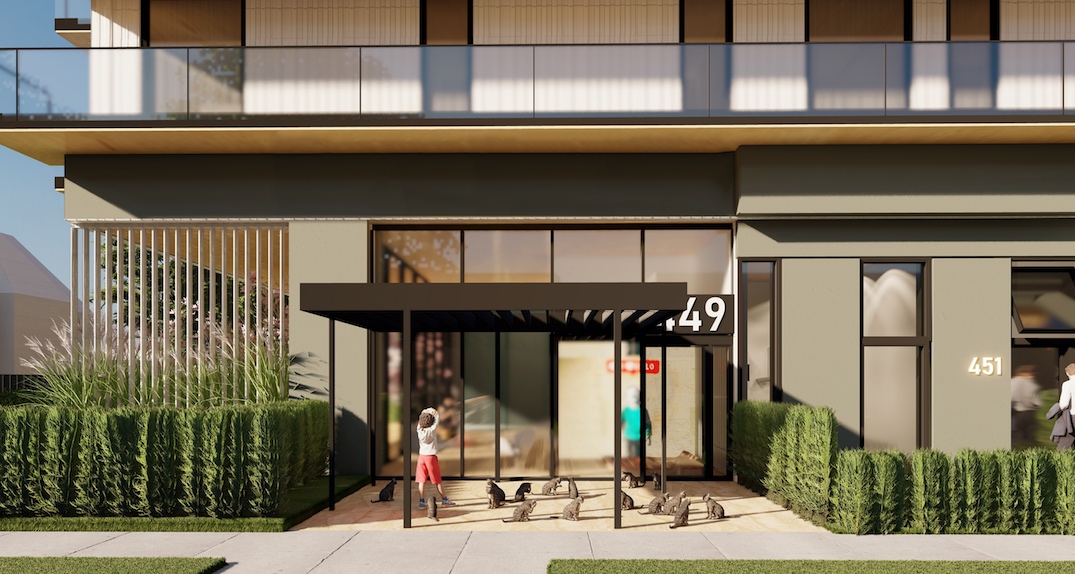
Artistic rendering of 427-449 West 39th Avenue, Vancouver. (Musson Cattell Mackey Partnership/Gracorp Properties)
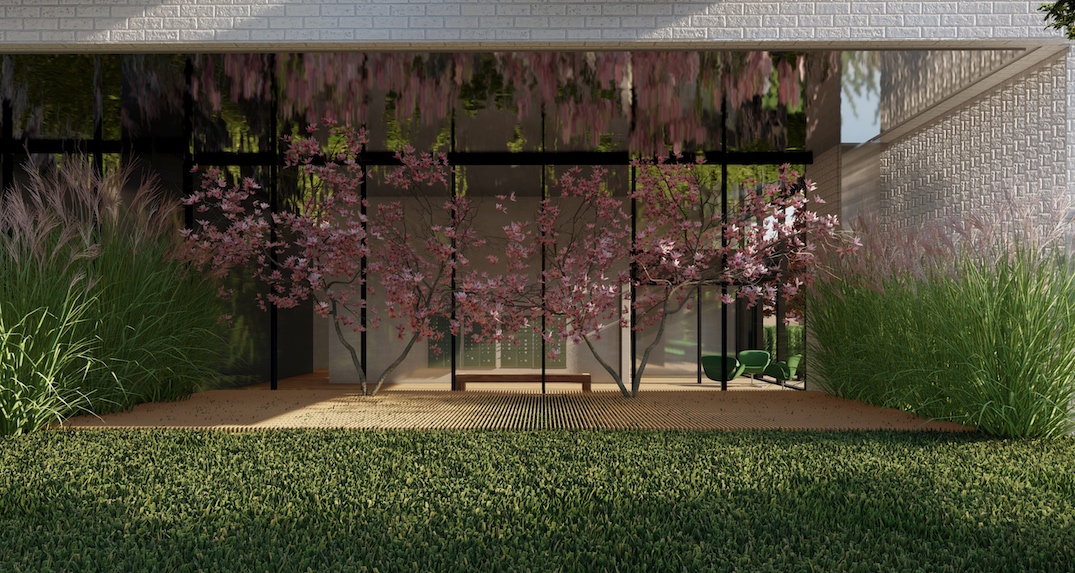
Artistic rendering of 427-449 West 39th Avenue, Vancouver. (Musson Cattell Mackey Partnership/Gracorp Properties)
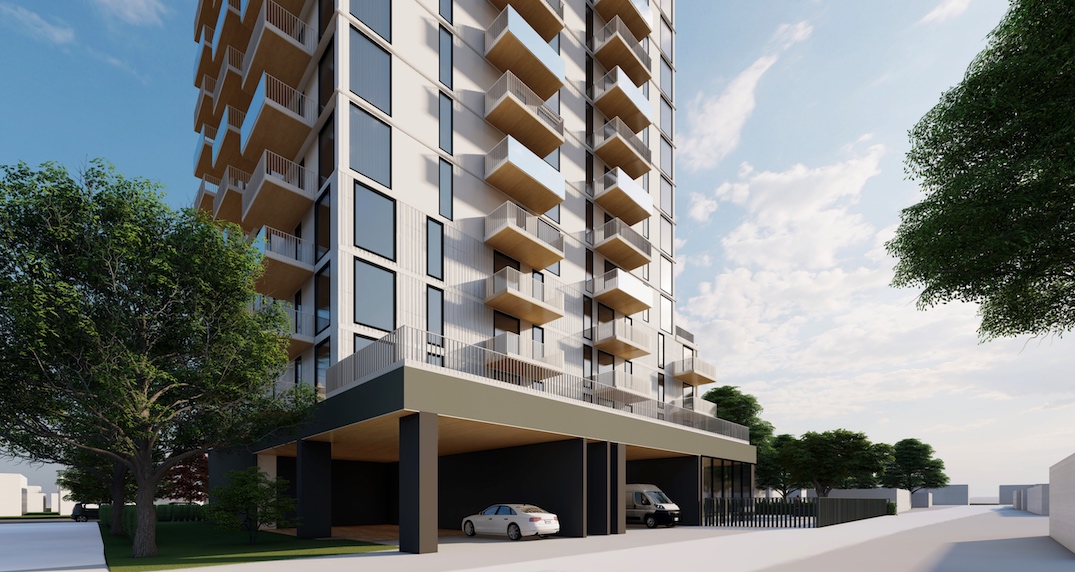
Artistic rendering of 427-449 West 39th Avenue, Vancouver. (Musson Cattell Mackey Partnership/Gracorp Properties)

Artistic rendering of 427-449 West 39th Avenue, Vancouver. (Musson Cattell Mackey Partnership/Gracorp Properties)

Artistic rendering of 427-449 West 39th Avenue, Vancouver. (Musson Cattell Mackey Partnership/Gracorp Properties)
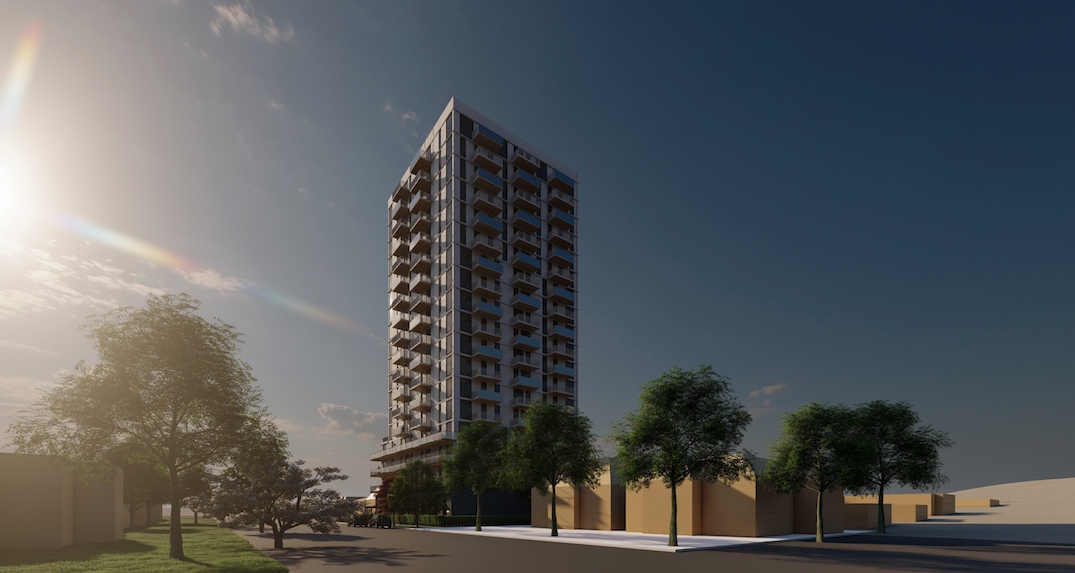
Artistic rendering of 427-449 West 39th Avenue, Vancouver. (Musson Cattell Mackey Partnership/Gracorp Properties)
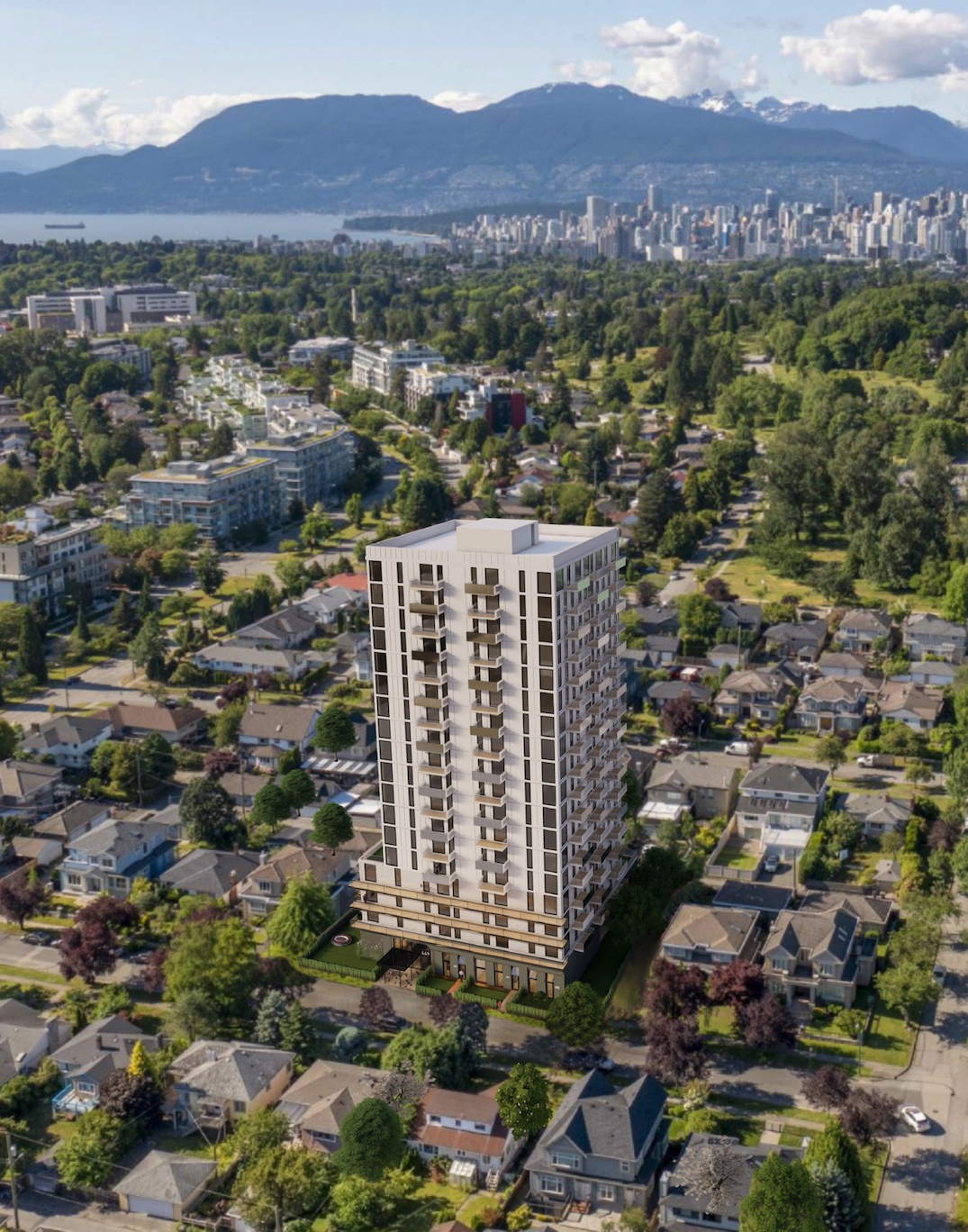
Artistic rendering of 427-449 West 39th Avenue, Vancouver. (Musson Cattell Mackey Partnership/Gracorp Properties)
- You might also like:
- Vancouver City Council adds 400 rental homes and doubles office space at Oakridge Centre
- Vancouver City Council approves 215 rental homes near Oakridge-41st Avenue Station
- Over 500 rental homes approved for Cambie Street and 41st Avenue corner
- Rental homes proposed for former gas station at 41st Avenue and Cambie Street corner

