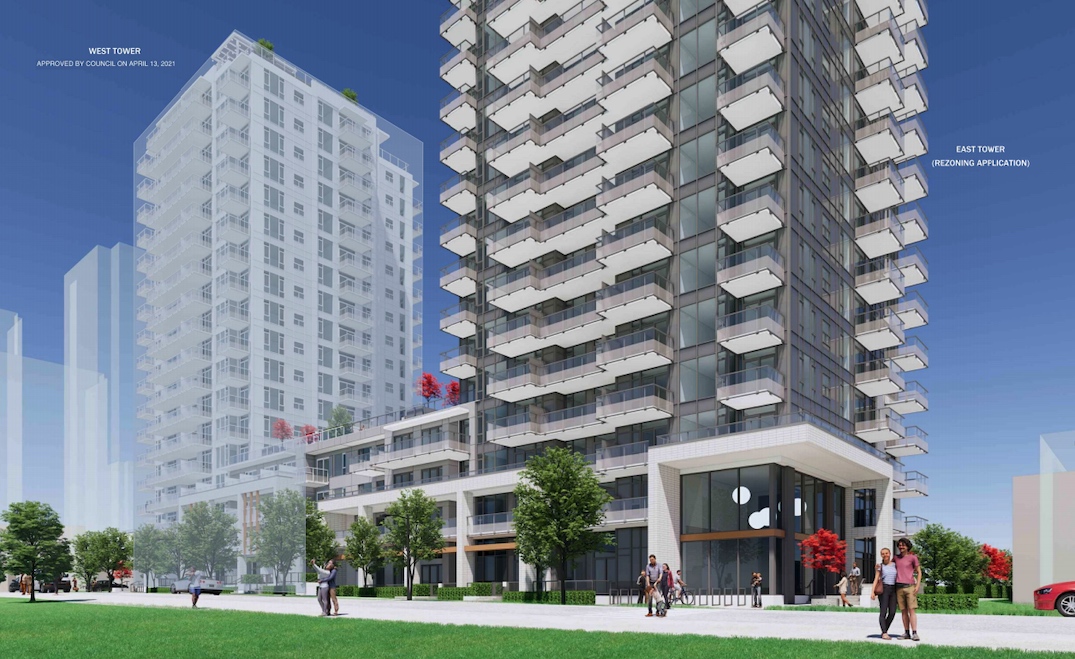211 rental homes proposed near SkyTrain Oakridge-41st Avenue Station

Marcon Developments is proposing to build a second rental housing tower within Vancouver’s Oakridge Municipal Town Centre.
A new rezoning application calls for a 201-ft-tall, 18-storey tower at 277-291 West 42nd Avenue, immediately east of the developer’s future 197-ft-tall, 19-storey rental housing tower at 325-341 West 42nd Avenue, approved by Vancouver City Council in April of this year.
- See also:
- City Council approves 215 rental homes near Oakridge-41st Avenue Station
- City Council approves new 270-room hotel next to Oakridge-41st Avenue Station
- Rental homes proposed for former gas station at 41st Avenue and Cambie Street corner
- 775 additional homes, more offices in revised Oakridge Centre design (RENDERINGS)
The lot is immediately north of Columbia Park and about one city block east of Oakridge Centre shopping mall, SkyTrain’s Oakridge-41st Avenue Station, and the R4 RapidBus.

Site of 277-291 West 42nd Avenue, Vancouver. Click on the image for an enlarged version of the map of future projects in the area. (Rositch Hemphill Architects)

Site of 277-291 West 42nd Avenue, Vancouver. (Rositch Hemphill Architects)

Site of 277-291 West 42nd Avenue, Vancouver. (Rositch Hemphill Architects)
The land assembly of three single-family lots would be redeveloped into 211 secured purpose-built rental homes, including 169 market rental homes and 42 below-market rental homes. The unit mix is 78 studio units, 59 one-bedroom units, and 74 two-bedroom units.
Ample amenity spaces for residents are included. A 460-sq-ft indoor amenity space on the fifth level opens to an outdoor amenity space on the podium rooftop. The 1,741-sq-ft of indoor amenity space is located on the tower rooftop enclosed by an outdoor amenity space.

Artistic rendering of 277-291 West 42nd Avenue, Vancouver. (Rositch Hemphill Architects)

Artistic rendering of 277-291 West 42nd Avenue, Vancouver. (Rositch Hemphill Architects)

Artistic rendering of 277-291 West 42nd Avenue, Vancouver. (Rositch Hemphill Architects)
The form, massing, and detailing of the tower is a near mirror image of the developer’s approved 325-341 West 2nd Avenue tower to the west. Rositch Hemphill Architects design both towers.
Three underground levels will provide 98 vehicle parking stalls and 406 bike parking spaces.
The total floor area is 129,300 sq ft, providing a ratio density that is 6.73 times larger than the size of the 19,208-sq-ft lot.

Artistic rendering of 277-291 West 42nd Avenue, Vancouver. (Rositch Hemphill Architects)

Artistic rendering of 277-291 West 42nd Avenue, Vancouver. (Rositch Hemphill Architects)

Artistic rendering of 277-291 West 42nd Avenue, Vancouver. (Rositch Hemphill Architects)
- See also:
- City Council approves 215 rental homes near Oakridge-41st Avenue Station
- City Council approves new 270-room hotel next to Oakridge-41st Avenue Station
- Rental homes proposed for former gas station at 41st Avenue and Cambie Street corner
- 775 additional homes, more offices in revised Oakridge Centre design (RENDERINGS)

