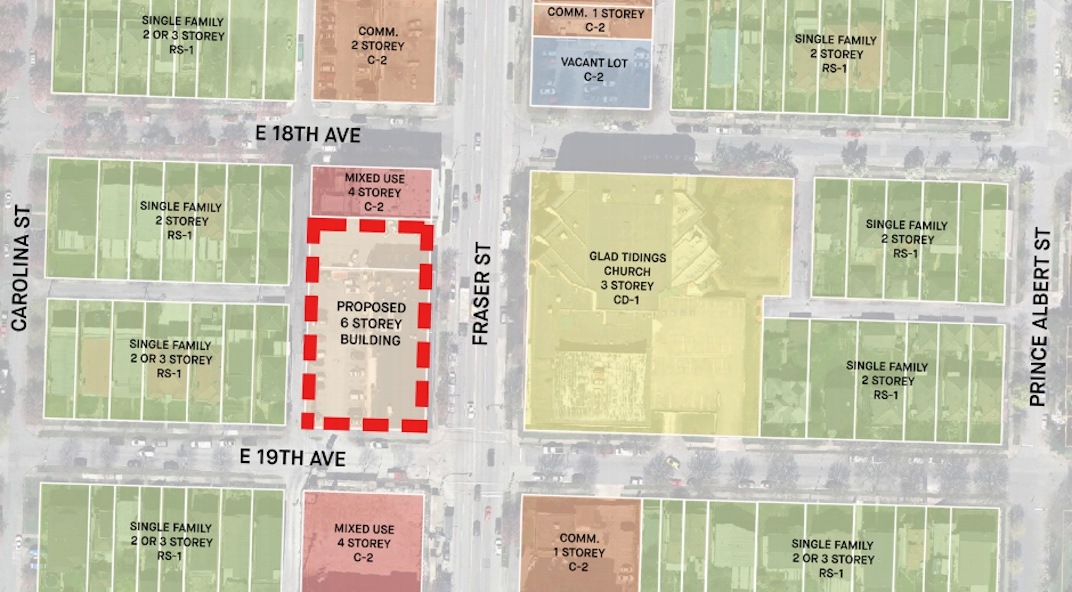104 rental homes proposed for corner of Fraser Street and 19th Avenue

The City of Vancouver’s Rental 100 Secured Market Rental Housing Policy continues to generate new much-needed rental housing proposals.
A rezoning application has been submitted for a large 26,000-sq-ft lot at 3429-3469 Fraser Street — the northwest corner of the intersection of Fraser Street and East 19th Avenue, just two blocks south of Kingsway.
See also
- Number of purpose-built rental units in Vancouver increased by just 7% since 1990
- London Drugs to open new store in Vancouver's Dunbar Village this year
- London Drugs opening new store in Vancouver's Kitsilano neighbourhood
- Construction begins on 21-storey rental tower on Robson Street in the West End
- Affordable rental homes for school staff proposed for North Vancouver redevelopment
The site is currently occupied by a two-storey commercial building with businesses such as Fraser Court Seafood Restaurant, The Pie Hole, Panz Veggie, Wonder Meatball, and Jethro’s Fine Grub.

Site of 3429-3469 Fraser Street, Vancouver. (Yamamoto Architecture / Rize Alliance)

Site of 3429-3469 Fraser Street, Vancouver. (Google Maps)
Rize Alliance’s proposal, designed by Yamamoto Architecture, calls for a 71-ft-tall, six-storey, mixed-use building with 104 secured market rental residential units, with the unit mix entailing 33 studios, 32 one-bedroom units, 28 two-bedroom units, and six three-bedroom units. Three of the three-bedroom units will be two-level townhouses in the laneway.
There will also be 13,000-sq-ft of ground-level commercial space, including a large 4,000-sq-ft space for a restaurant.

Artistic rendering of 3429-3469 Fraser Street, Vancouver. (Yamamoto Architecture / Rize Alliance)

Artistic rendering of 3429-3469 Fraser Street, Vancouver. (Yamamoto Architecture / Rize Alliance)
“The building mass steps back on the upper levels transitioning to a smaller scale at the west and minimizing shadowing on the neighbourhood. At the northwest corner of the building, the building mass steps back on level four to ensure that access to sunlight is preserved on the fourth level balcony of the neighbour directly to the north,” reads the architect’s design rationale.
“The building is characterized by a simple, four storey streetwall along Fraser Street that wraps around the southeastern corner of the site. The four-storey base incorporates masonry cladding, punched windows, and is animated by a pattern of balconies that vary in depth.”
Overall, the project calls for a total floor area of close to 89,000-sq-ft, giving it a floor space ratio density of 3.43 times the size of its lot.
Two underground levels will contain 112 vehicle parking spaces.
See also
- Number of purpose-built rental units in Vancouver increased by just 7% since 1990
- London Drugs to open new store in Vancouver's Dunbar Village this year
- London Drugs opening new store in Vancouver's Kitsilano neighbourhood
- Construction begins on 21-storey rental tower on Robson Street in the West End
- Affordable rental homes for school staff proposed for North Vancouver redevelopment

