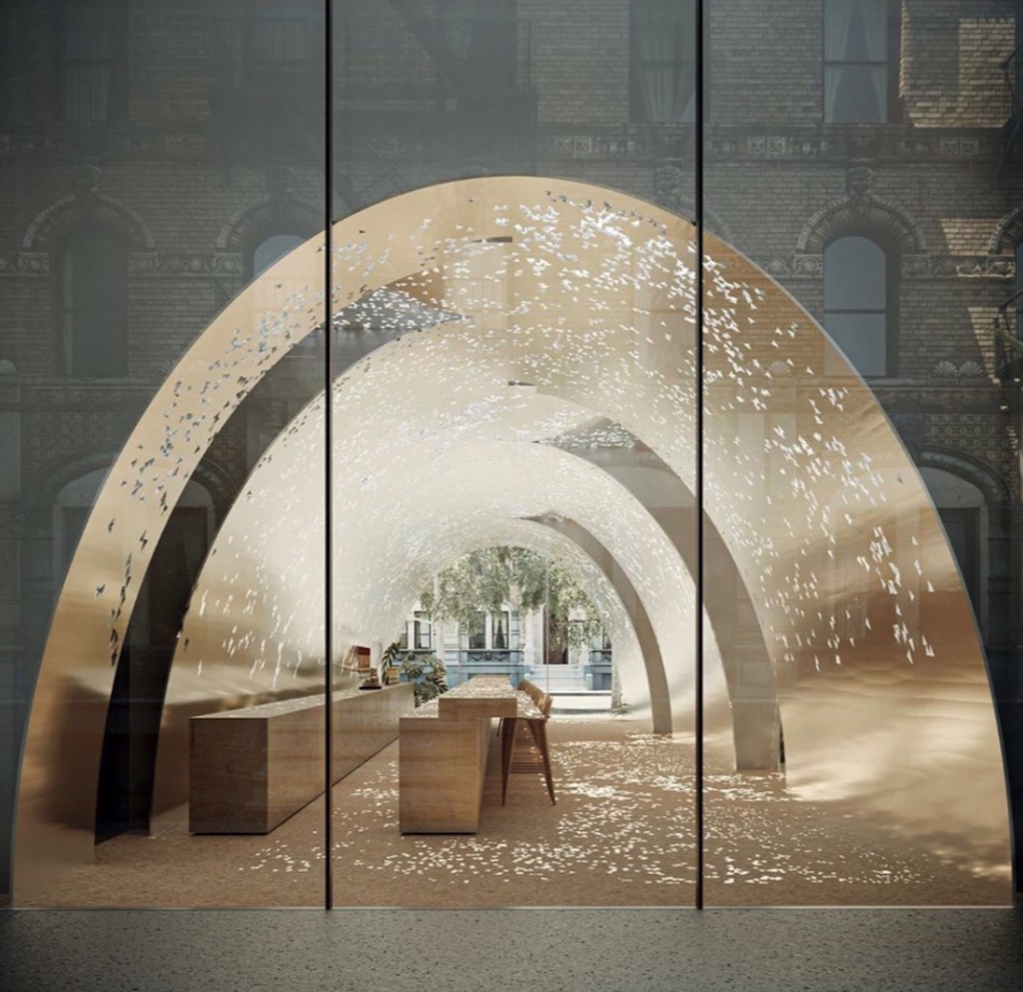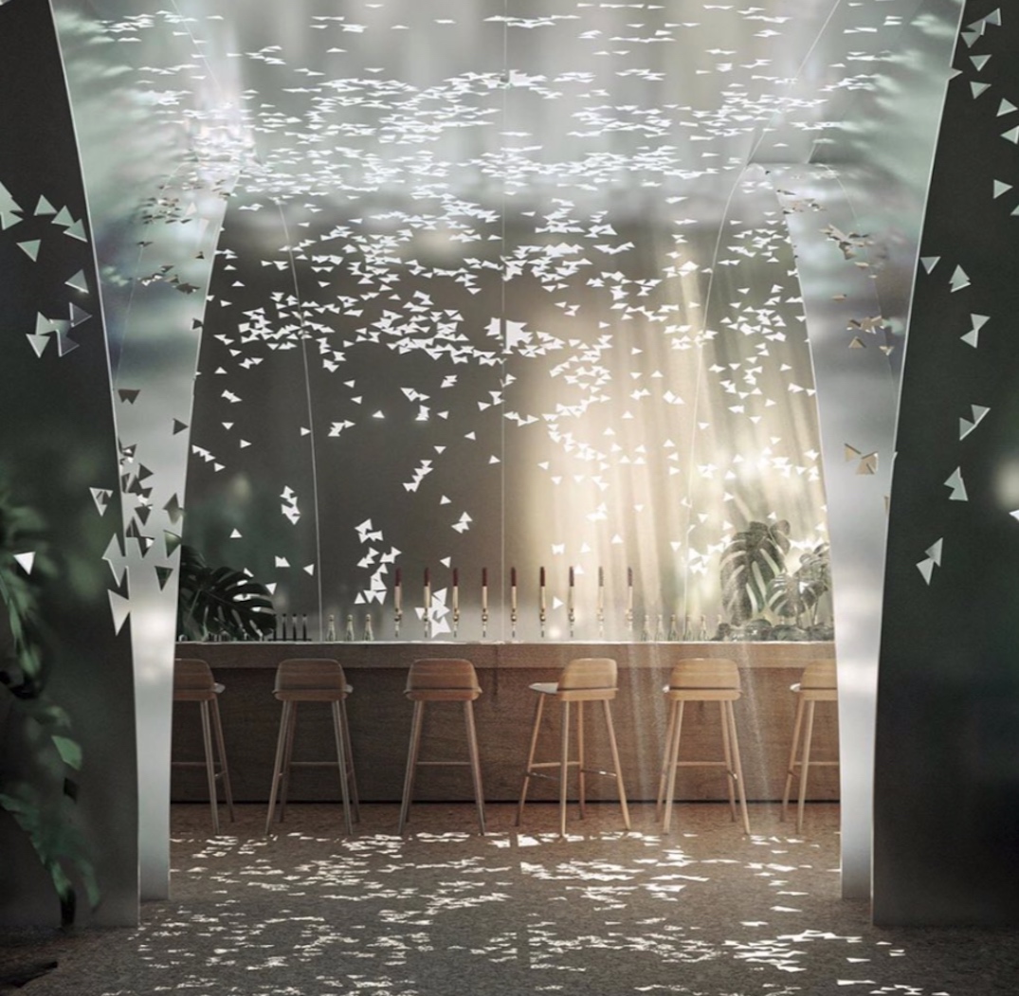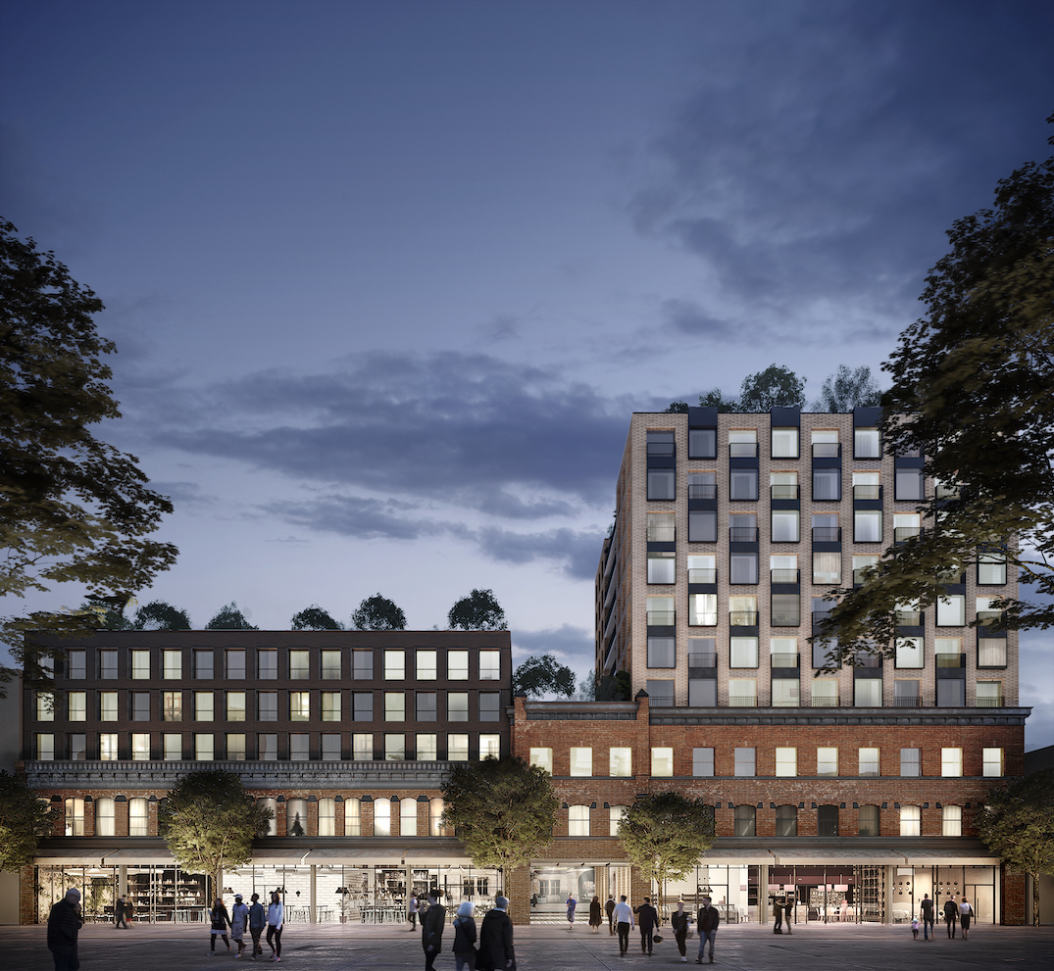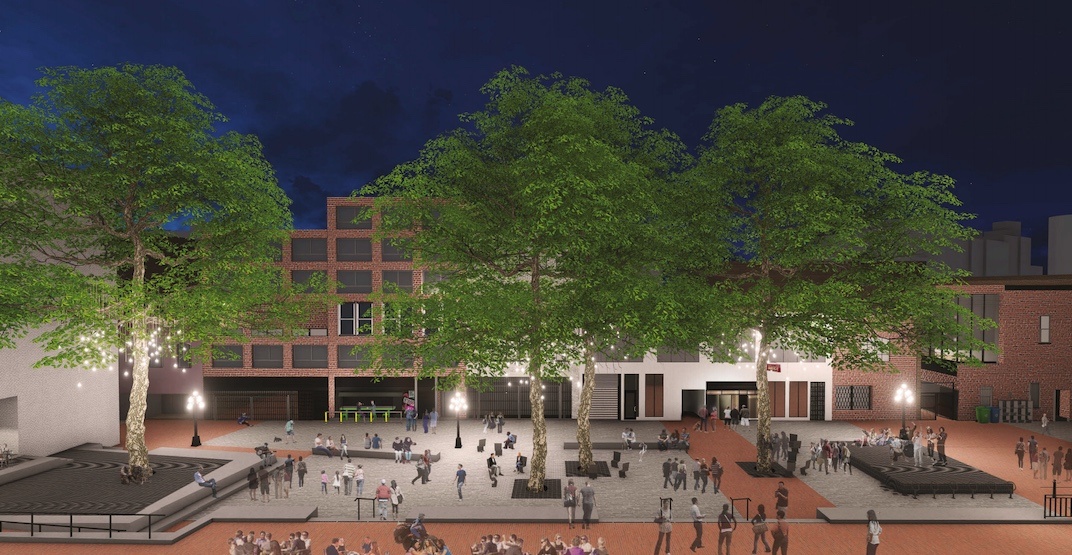Futuristic restaurant and lounge coming to Blood Alley in Gastown

A unique restaurant and lounge concept will open within the commercial space of the redevelopment at 33 West Cordova Street, right next to Blood Alley in Gastown.
There are few details at the moment, and no restaurant operator has been associated with the new space for the establishment.
- See also:
Artistic renderings show a futuristic interior design featuring a series of parallel arches clad in perforated aluminum panels that are patterned to appear like overlapping leaves in a forest.

Artistic rendering of a restaurant and lounge space at 33 West Cordova Street, Vancouver. (OSO / Westbank)

Artistic rendering of a restaurant and lounge space at 33 West Cordova Street, Vancouver. (OSO / Westbank)
The space appears to be illuminated by light fixtures installed behind the panels, with light streaming through the perforations — just like the rays of the sun through a forest canopy.
The interior opens up to Blood Alley Square on the rear side of the redevelopment, which will help activate the public space.

Artistic rendering of a restaurant and lounge space at 33 West Cordova Street, Vancouver. (OSO / Westbank)

Artistic rendering of a restaurant and lounge space at 33 West Cordova Street, Vancouver. (OSO / Westbank)
Demolition of the previous property began last summer, and construction is now well underway on the redevelopment, which involves the preservation of the heritage facades of the lot’s previous structures and creating a new 10-storey structure.
The project is developed by Westbank, in partnership with BC Housing and a not-for-profit housing operator. The overall building is designed by Henriquez Partners Architects, while the interior design of the restaurant and lounge is by Tokyo-based OSO, which is also responsible for the design of Westbank’s Deloitte Summit office tower.
.@westbankcorp, @BC_Housing & their redevelopment of Blood Alley in Gastown. 80 social housing units, 62 secured market rental units and a major revitalizzation of the public square that will fit 500 ppl. Arch by @henriquezarch. #yvrre pic.twitter.com/uUEE2TQUJX
— Oliver Tennant (@OliverRTennant) February 2, 2020
The ground level will be purposed for varying retail and restaurant uses, with a porous mid-block connection that allows the public to access the square through the building from West Cordova Street.
Within the upper levels, there will be 142 homes, including 62 market rental units and 80 social housing units.

Artistic rendering of 33 West Cordova, Vancouver. (Henriquez Partners Architects / Westbank)
An earlier concept for the redevelopment included a significant 15,000-sq-ft, three-storey high entertainment and music venue within the basement, with the entrance located on the building’s rear with the square.
But police, fire, and city officials had public safety concerns with the venue’s design, and it was ultimately removed from being a component of the project.
The redevelopment is slated for a completion sometime in 2022.

Artistic rendering of 33 West Cordova, Vancouver. (Henriquez Partners Architects / Westbank)
Separately, the municipal government is contemplating a redesign of Blood Alley Square that revitalizes and conserves the public space’s heritage characteristics and character look, while also improving the square for community events of up to 500 people. The proposed redesign of the square is dependent on city council’s final approval.

Artistic rendering of the May 2019 redesign concept of Blood Alley Square in Gastown. (City of Vancouver)

Artistic rendering of the May 2019 redesign concept of Blood Alley Square in Gastown. (City of Vancouver)

Artistic rendering of the May 2019 redesign concept of Blood Alley Square in Gastown. (City of Vancouver)

