124 rental homes and retail proposed for Main Street south of Punjabi Market

A new rezoning application calls for the redevelopment of eight single-family homes on the east side of Main Street, between 54th Avenue and 55th Avenue, into a pair of six-storey, mixed-use buildings.
The proposal, submitted by Matthew Cheng Architect, for 7018 Main Street in South Vancouver includes 124 secured market rental homes, with a unit mix of eight lofts, 25 studios, 47 one-bedroom units, 33 two-bedroom units, and 11 three-bedroom units.
- See also:
Residents will have access to a 2,500 sq ft indoor amenity space on the ground level, and an 8,700 sq ft outdoor amenity space on the rooftop.
A 5,200 sq ft daycare facility with a capacity for 37 children is incorporated into the second level, which also has a large outdoor play space that faces the laneway.
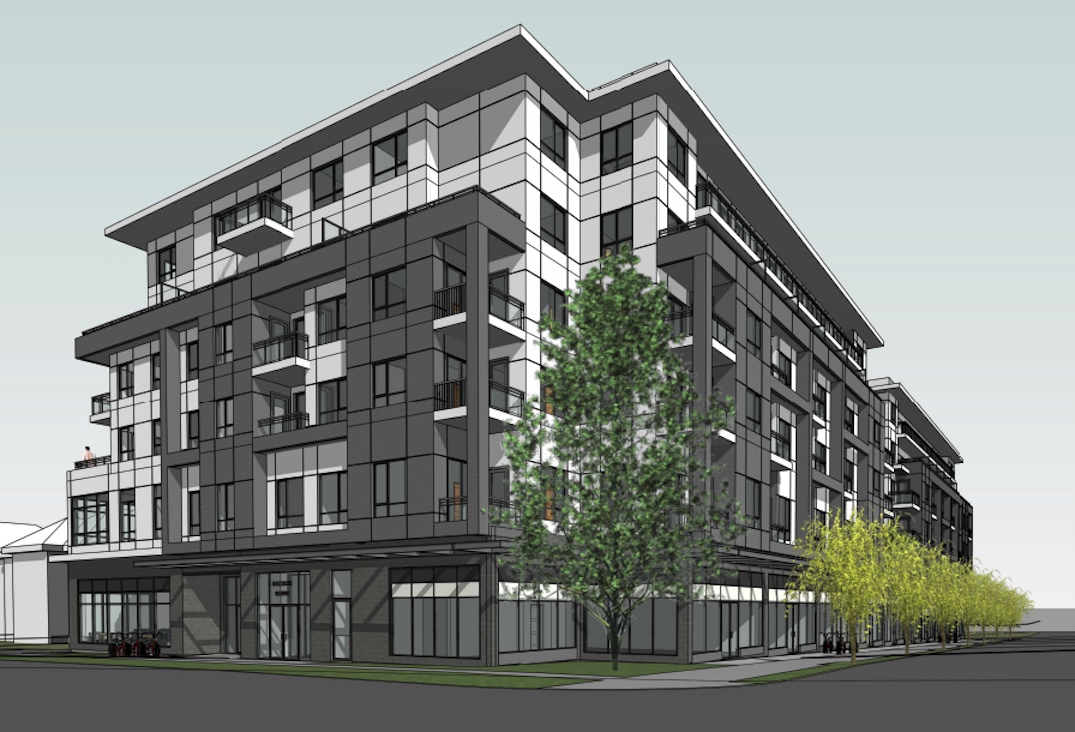
Artistic rendering of 7018 Main Street, Vancouver. (Matthew Cheng Architect)
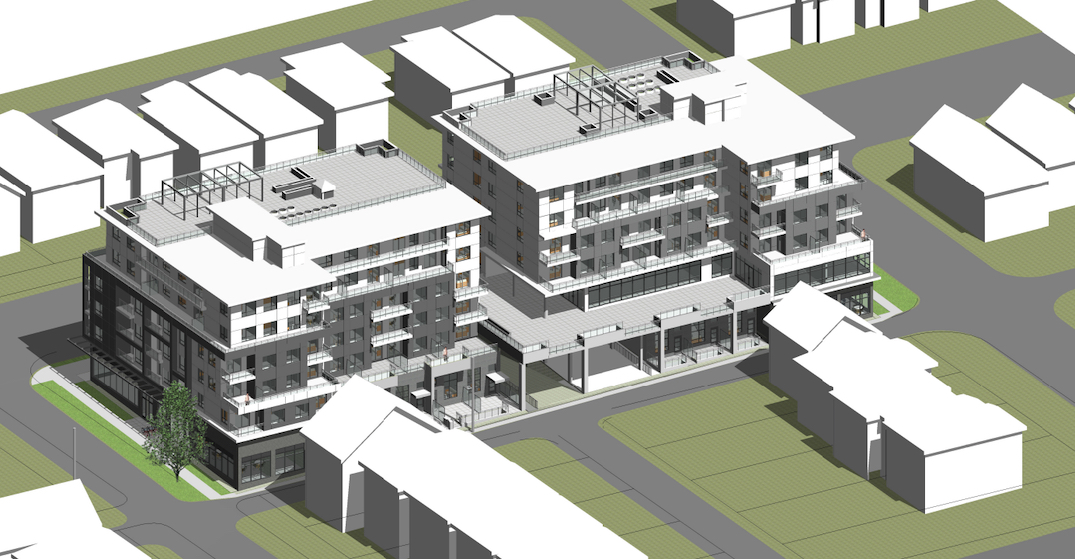
Artistic rendering of 7018 Main Street, Vancouver. (Matthew Cheng Architect)
On the ground level to activate its Main Street frontage, the building would also have a substantial commercial component — about 11,000 sq ft of retail and restaurant space, split amongst 10 commercial retail units.
With the exception of the short stretch of old, low-rise commercial structures along the 7200 block of Main Street (between 56th Avenue and 57th Avenue, where there is a pocket of South Asian businesses), this proposal is the first low-rise, mixed-use redevelopment along Main Street south of the Punjabi Market retail district — the first new break in the area’s row of single-family homes towards Marine Drive.

Artistic rendering of 7018 Main Street, Vancouver. (Matthew Cheng Architect)
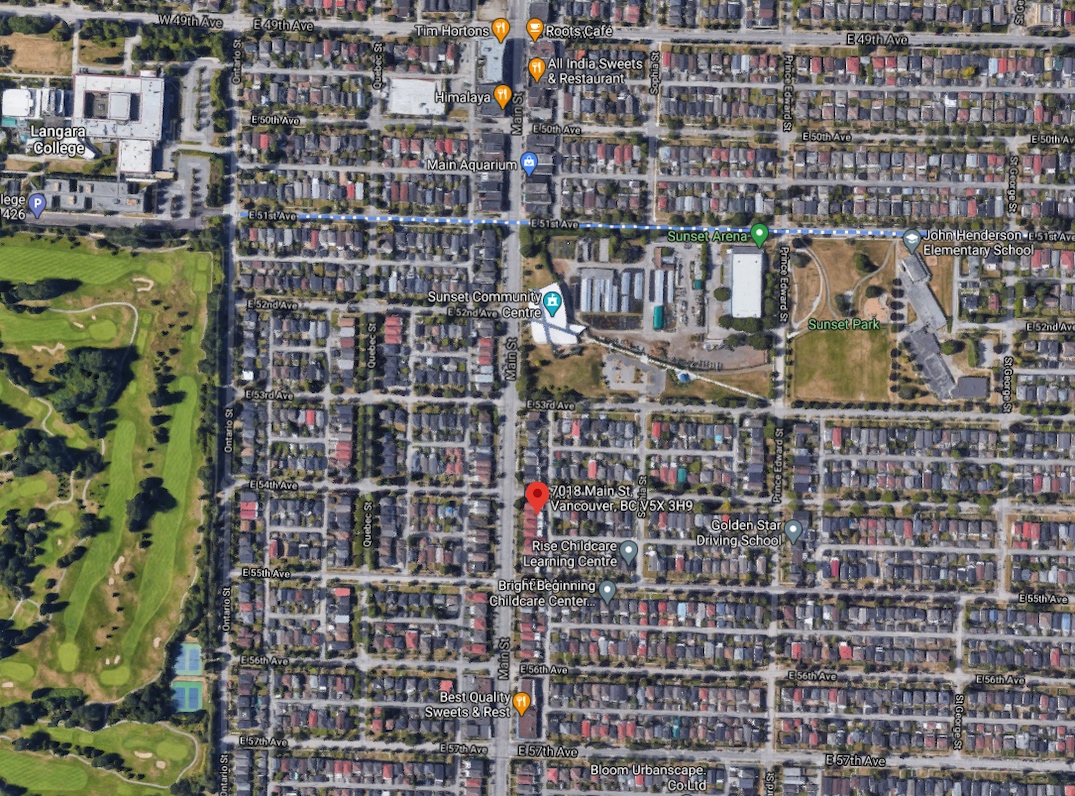
Site of 7018 Main Street, Vancouver. (Google Maps)
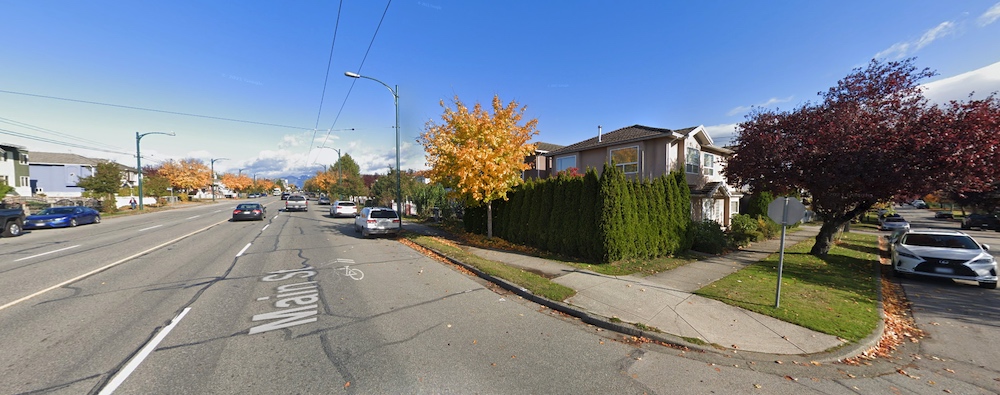
Site of 7018 Main Street, Vancouver. (Google Maps)
The Punjabi Market is about three blocks north of the development site. Over time, through the redevelopment of additional blocks and the incorporation of ground level commercial uses, the retail district could potentially see a seamless southward extension.
The proposal includes two underground levels for 102 vehicle parking stalls and 222 bike parking spaces.
The total floor area is 105,600 sq ft for a floor area ratio density of a floor area that is 3.66 times larger than the size of the 28,838 sq ft lot.
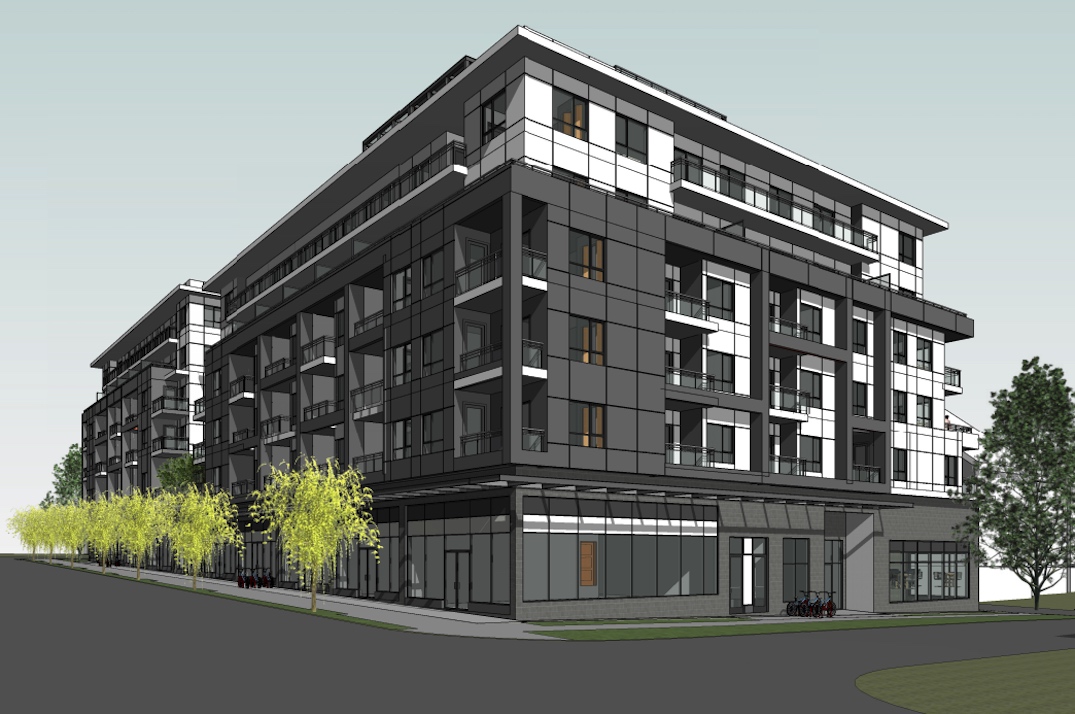
Artistic rendering of 7018 Main Street, Vancouver. (Matthew Cheng Architect)
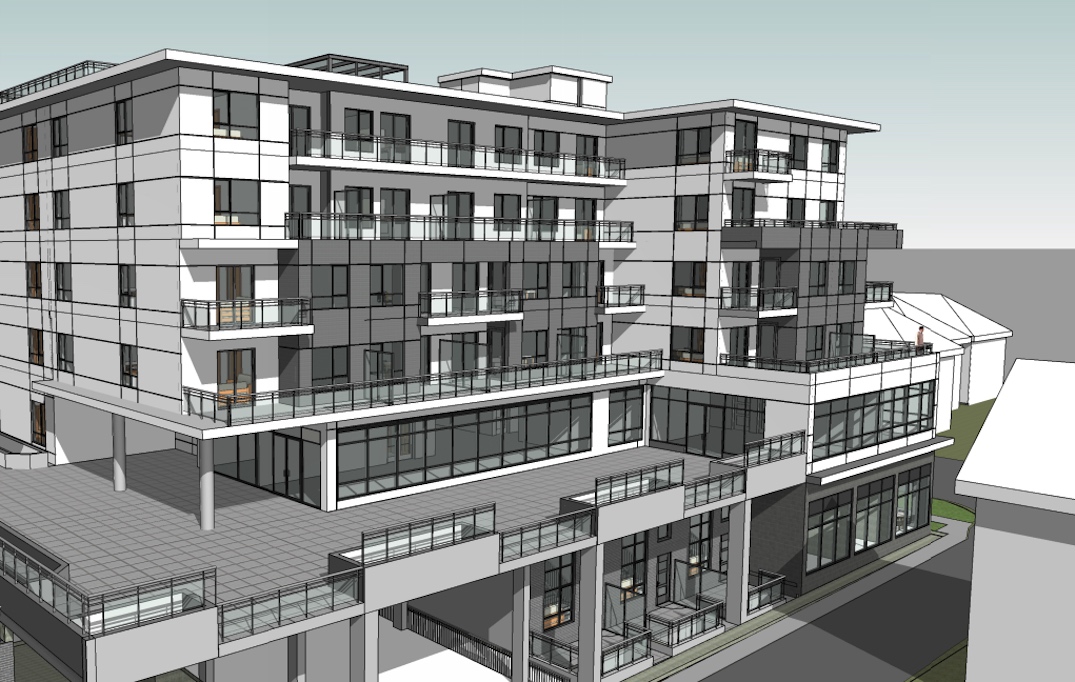
Artistic rendering of 7018 Main Street, Vancouver. (Matthew Cheng Architect)
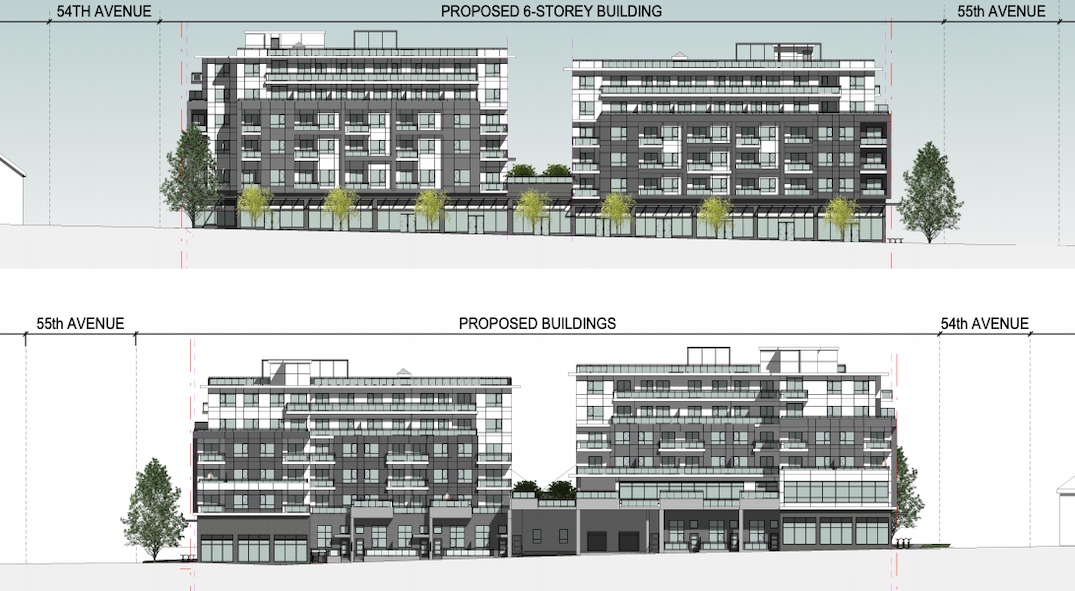
Artistic rendering of 7018 Main Street, Vancouver. (Matthew Cheng Architect)

