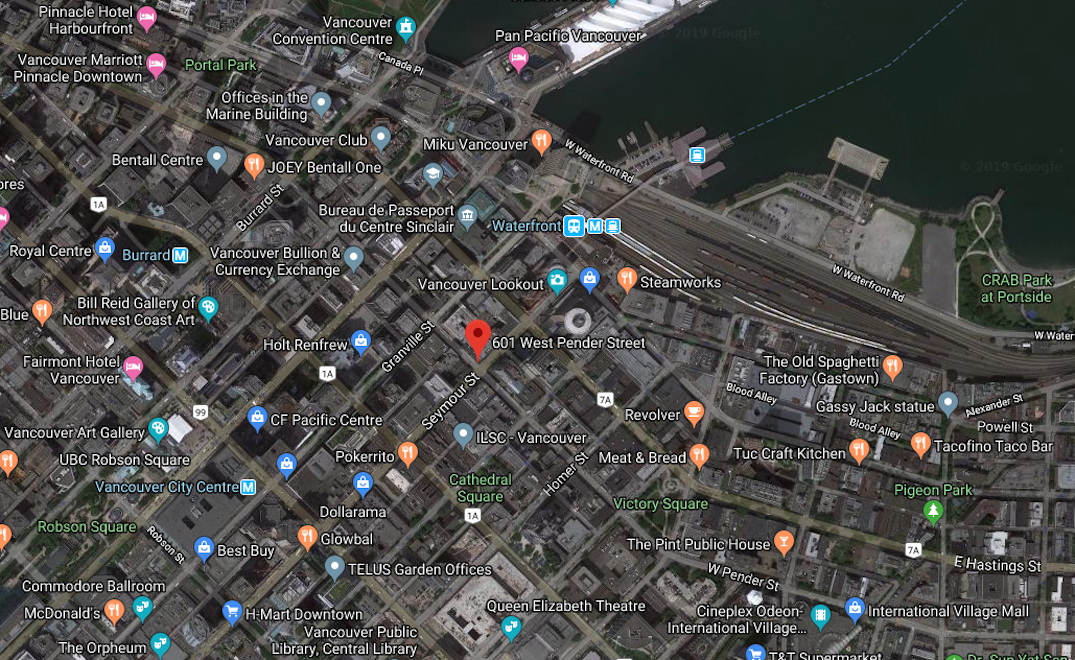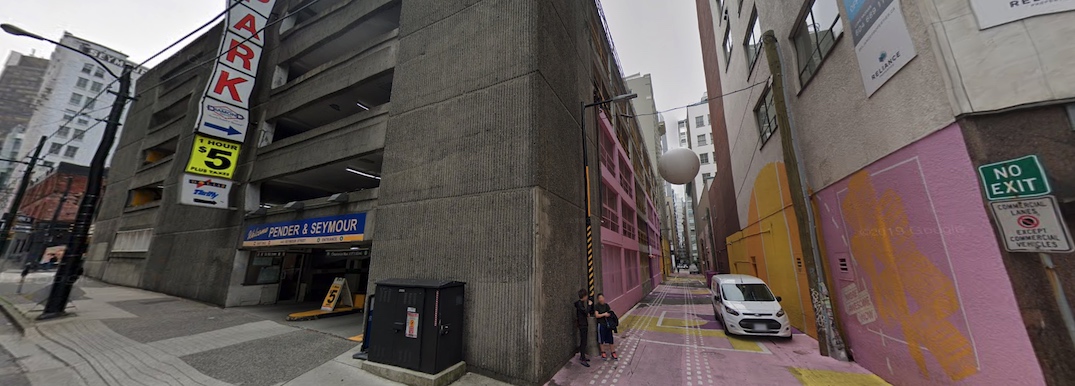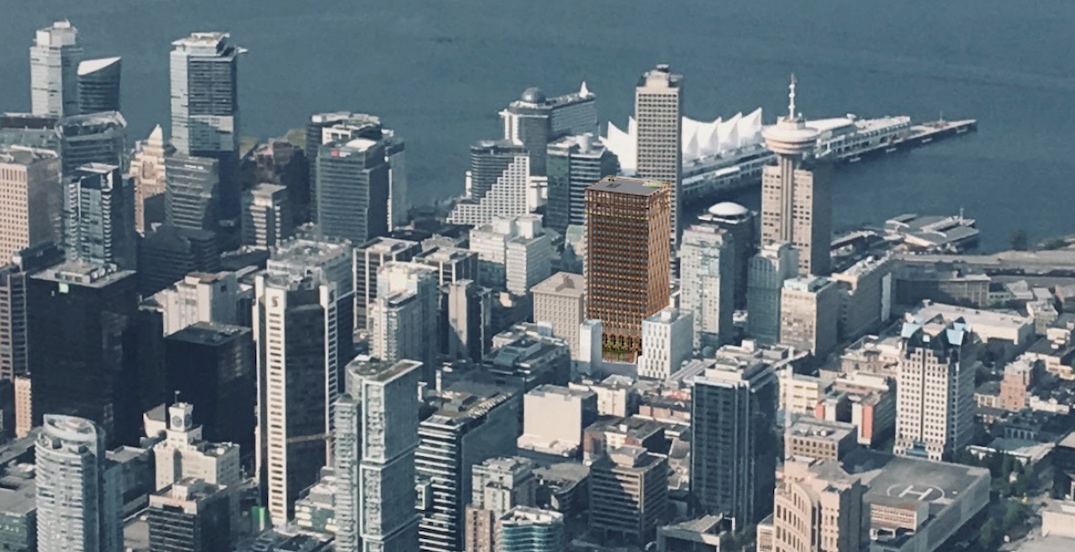Major office tower proposed to replace Seymour and Pender parkade (RENDERINGS)

The 1969-built six-storey parkade at the northwest corner of the intersection of West Pender Street and Seymour Street in downtown Vancouver could be replaced over the coming years.
- See also:
- New office tower replacing rickety-looking parkade across from Waterfront Station
- 33-storey condo tower proposed for West Georgia Chevron site (RENDERINGS)
- New 32-storey office tower approved for former Revenue Canada office in downtown Vancouver
- Construction begins on new 25-storey office tower near Waterfront Station
A rezoning application has been submitted by local developer Reliance Properties to turn the property at 601 West Pender Street into a 338-ft-tall, 29-storey office tower. While a building height of up to 450 ft is permitted by the site’s zoning, the actual buildable height is significantly curbed by a view cone from the Cambie Street Bridge.

Height of 601 West Pender Street compared to surrounding buildings in downtown Vancouver. (Kohn Pedersen Fox Associates / Chris Dikeakos Architects / Reliance Properties)
But the building is still able to achieve significant density — a total floor area of 445,350 sq. ft. on a 18,705-sq-ft site, creating a floor space ratio density of 22.9 times the size of the lot, which occupies over half the city block.
Location:

Site of 601 West Pender Street, Vancouver. (Google Maps)
Existing condition:

Site of 601 West Pender Street, Vancouver. (Google Maps)
Future condition:

Artistic rendering of 601 West Pender Street, Vancouver. (Kohn Pedersen Fox Associates / Chris Dikeakos Architects / Reliance Properties)

Artistic rendering of 601 West Pender Street, Vancouver. (Kohn Pedersen Fox Associates / Chris Dikeakos Architects / Reliance Properties)
Other than office uses, the building includes 15,000 sq. ft. of ground-level retail and restaurant space, and significant premium amenity spaces for office workers within the top levels, which suggests the building is being built in mind for major, high-calibre corporate tenants.
On the 28th floor, a 10,000-sq-ft amenity space will feature a swimming pool, hot tub, spa, a large fitness gym, and fitness studios.
There is an additional 6,300 sq. ft. of lounge-like amenity space on the 29th floor, plus an expansive outdoor rooftop deck one level up.

Floor uses of 601 West Pender Street, Vancouver. (Kohn Pedersen Fox Associates / Chris Dikeakos Architects / Reliance Properties)

Artistic rendering of 601 West Pender Street, Vancouver. (Kohn Pedersen Fox Associates / Chris Dikeakos Architects / Reliance Properties)
This is the latest Vancouver area project to be designed by New York City-based Kohn Pedersen Fox Associates (KPFA), which is behind the designs of projects that include the under-construction office tower at 320 Granville Street, the condominium tower proposed to replace the former Chevron gas station at 1698 West Georgia Street, and one of the new towers at Station Square. They are globally known for designing World Financial Centre in Shanghai, International Commerce Centre in Hong Kong, and the Hudson Yards Redevelopment Project in New York City.
For 601 West Pender Street, KPFA is the design architect, while Chris Dikeakos Architects is the local architect of record.
“The inspiration behind the building is to weave together elements of nature with elements of architecture to create an oasis in the city. The facade is made up of framed elements that fold in two directions to create a weave effect. The materiality is thought of as a shiny warm metal that reflects light and adds unexpected color to its surroundings,” reads the design rationale, adding that a warm metal tone frame is envisioned for the facade.
“While the glass in the main tower is flat, at the bottom and the top of the building, the glass starts to fold in plan to open up areas for views into retail and amenity, respectively.”
The facade’s pattern breaks up at the top into folding glass that creates terraced gardens for the amenity spaces as well as “open slots to the sky.”

Artistic rendering of 601 West Pender Street, Vancouver. (Kohn Pedersen Fox Associates / Chris Dikeakos Architects / Reliance Properties)
The property’s existing parkade structure currently accounts for a significant portion of the Alley Oop pink laneway created by the Downtown Vancouver Business Improvement Association. While the laneway will see significant temporary impacts during construction, there are plans to restore and enhance “the sense of place” created by this unique pedestrian- and event-friendly public space as part of the new tower’s project scope.

The existing 601 West Pender Street’s parkade interaction with Alley Oop. (Google Maps)
This not only includes painting the building’s lower frontage with the laneway pink, but also the possibility of installing a retractable roof scrim suspended high above the alley as a cover for events held in the laneway. Catenary lighting suspended over this space is also another option.
A portion of the redevelopment’s community amenity contributions could be directed towards these enhancements to Alley Oop.

Proposed restoration and enhancements to Alley Oop and the new public realm as part of 601 West Pender Street, Vancouver. (Kohn Pedersen Fox Associates / Chris Dikeakos Architects / Reliance Properties)
“In this proposal, Reliance has made a conscious effort to respect the sense of place created by the Alley Oop while simultaneously allowing for normal business function of the laneway areas to serve the required demands of the proposed development,” continues the rationale, which notes the generous setbacks along West Pender Street and Seymour Street will create a wide sidewalk that enhances the area’s overall public realm.
“The current design intends to have some basic functions of the building occurring serviced by the laneway.”

Proposed restoration and enhancements to Alley Oop as part of 601 West Pender Street, Vancouver. (Kohn Pedersen Fox Associates / Chris Dikeakos Architects / Reliance Properties)
Basic functions in the laneway include the tower’s loading area and the vehicle access to the eight levels of underground parking, providing 201 vehicle stalls.
At this time, this is a rezoning application and Reliance is not conducting any marketing or promotion of the project.
This parkade property has an assessed value of $58.486 million, with $108,000 from the value of the structure and the remainder from the value of the land. It was acquired by Reliance last year for $126 million.
Reliance also owns the 1910-built, 10-storey office building at 602 West Hastings Street, located immediately north of the development site on Alley Oop.

Artistic rendering of 601 West Pender Street, Vancouver. (Kohn Pedersen Fox Associates / Chris Dikeakos Architects / Reliance Properties)
- See also:
- New office tower replacing rickety-looking parkade across from Waterfront Station
- 33-storey condo tower proposed for West Georgia Chevron site (RENDERINGS)
- New 32-storey office tower approved for former Revenue Canada office in downtown Vancouver
- Construction begins on new 25-storey office tower near Waterfront Station

