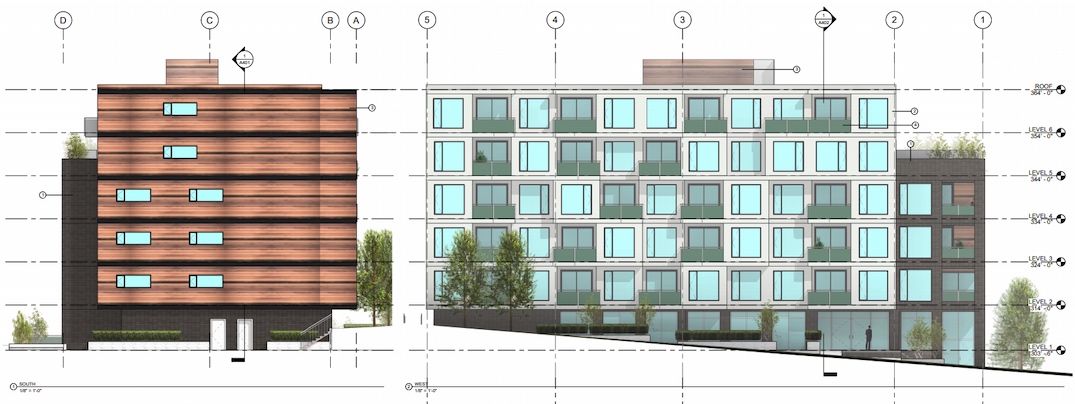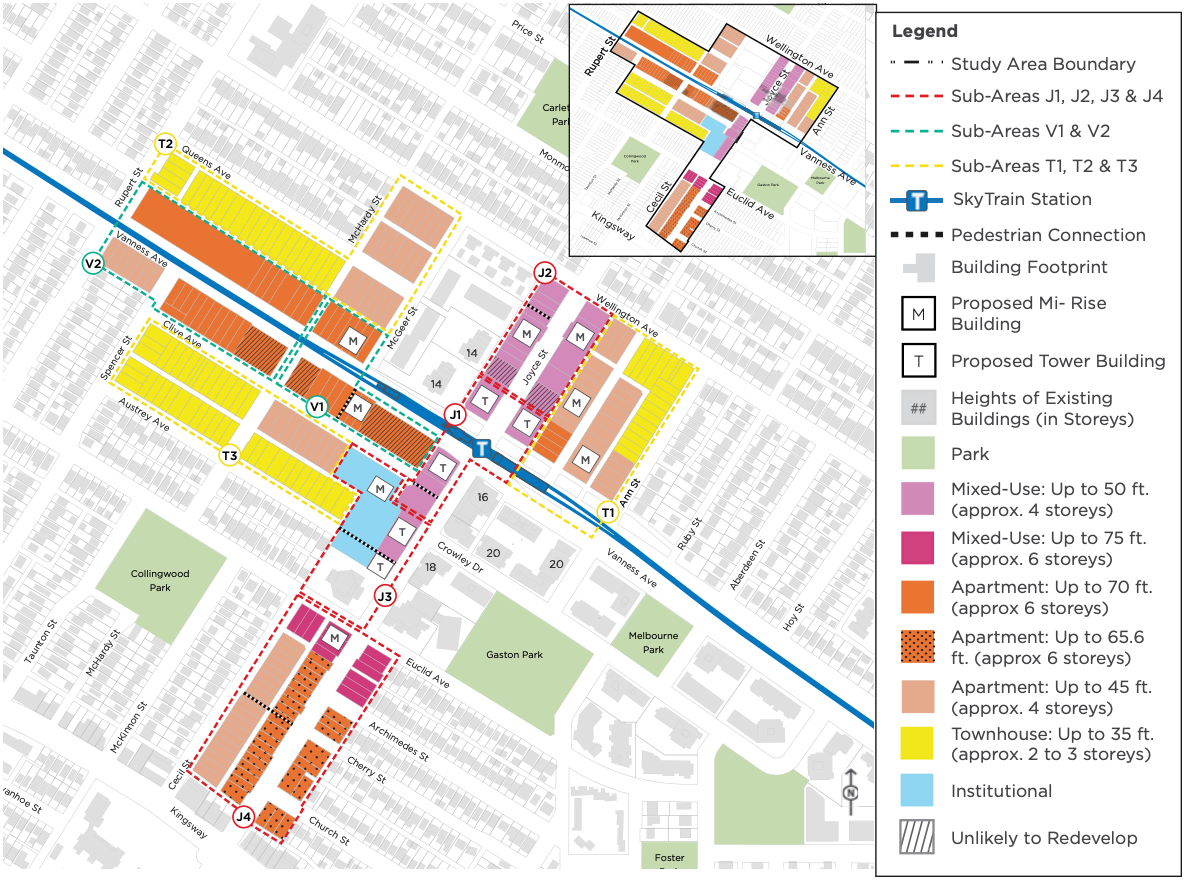6-storey residential building proposed near Joyce-Collingwood Station

A development application has been submitted by Wilson Chang Architect to redevelop four single-family homes at 5427 Joyce Street into a new 70-ft-tall, six-storey apartment building.
The property is located just north of Kingsway and within a five-minute walk from SkyTrain’s Joyce-Collingwood Station. It is also immediately north of Joyce Rectifier electrical substation.
- See also:
The proposal by Westbury Properties envisions 49 residential units, and one-and-a-half underground levels for 46 vehicle parking stalls.

Site of 5427 Joyce Street, Vancouver. (Wilson Chang Architect/Westbury Properties)
Current condition

Site of 5427 Joyce Street, Vancouver. (Wilson Chang Architect/Westbury Properties)
Proposed condition

Artistic rendering of 5427 Joyce Street, Vancouver. (Wilson Chang Architect/Westbury Properties)
“The building has been designed to be grade adaptive and create a transition between its larger scale and the current single-family dwellings of the neighbourhood,” reads the design rationale.
“The lower massing provides a strong base, with a simple and elegant design, while the upper massing features a playful random design pattern, breaking up the larger block facing Joyce street. The finishing materials of the building are durable, combining brick, cedar siding and fiber cement panels. Materials are used according with their nature, lighter materials as light fiber cement are used in upper, while the brick is used on the lower massing.”

Artistic rendering of 5427 Joyce Street, Vancouver. (Wilson Chang Architect/Westbury Properties)

Artistic rendering of 5427 Joyce Street, Vancouver. (Wilson Chang Architect/Westbury Properties)
The building is set back on its northern perimeter to allow for a statutory right-of-way for a new mid-block pedestrian connection, as identified by the municipal government’s Joyce-Collingwood Station Precinct Plan for this long city block.
According to the precinct plan, the area’s tallest permissible heights are immediately next to the station, and beyond this core there is a transition to low- and mid-rise buildings.
The total floor area of the project is 38,955 sq. ft., giving it a floor space ratio density of 2.6 times the size of the land assembly lot.

Joyce-Collingwood Station Precinct Plan. (City of Vancouver)

