68 homes proposed for land assembly near Joyce-Collingwood Station

More housing options are proposed for a land assembly site located about one block west of SkyTrain’s Joyce-Collingwood Station in East Vancouver.
See also
- 'Chia Pet' condo tower proposed next to Joyce-Collingwood Station
- 30-storey condo building approved for Joyce-Collingwood Station area
- Taller condo towers envisioned for Joyce-Collingwood Station area
- 430-ft-tall tower designed by world-renowned firm proposed for Burnaby's Metrotown area
- Bus-only lanes on Joyce Street planned for 41st Avenue B-Line
A rezoning application has been submitted Nexst Properties to the City of Vancouver to redevelop 3235-3261 Clive Avenue — a mid-block site currently occupied by five single-family dwellings — into two residential buildings.

Site of 3235-3261 Clive Avenue, Vancouver. (DYS Architecture / Nexst Properties)
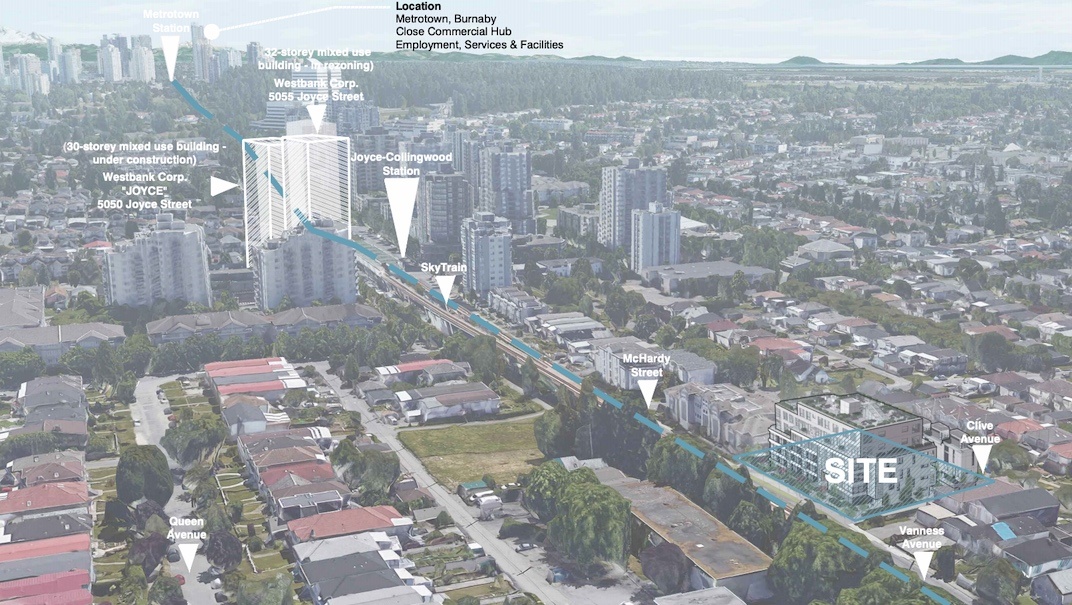
Site of 3235-3261 Clive Avenue, Vancouver. (DYS Architecture / Nexst Properties)

Site of 3235-3261 Clive Avenue, Vancouver. (DYS Architecture / Nexst Properties)
Designed by DYS Architecture, the proposal envisions a six-storey north apartment building along the building’s Vanness Avenue frontage and a separate three-storey south building for a row of townhouses along the edge of Clive Avenue.
There will be 63 apartment units, with the unit mix established as two studio units, 41 one-bedroom units, 16 two-bedroom units, and four three-bedroom units. Five additional units will be townhouses, bringing the total number of homes in the proposal to 68.
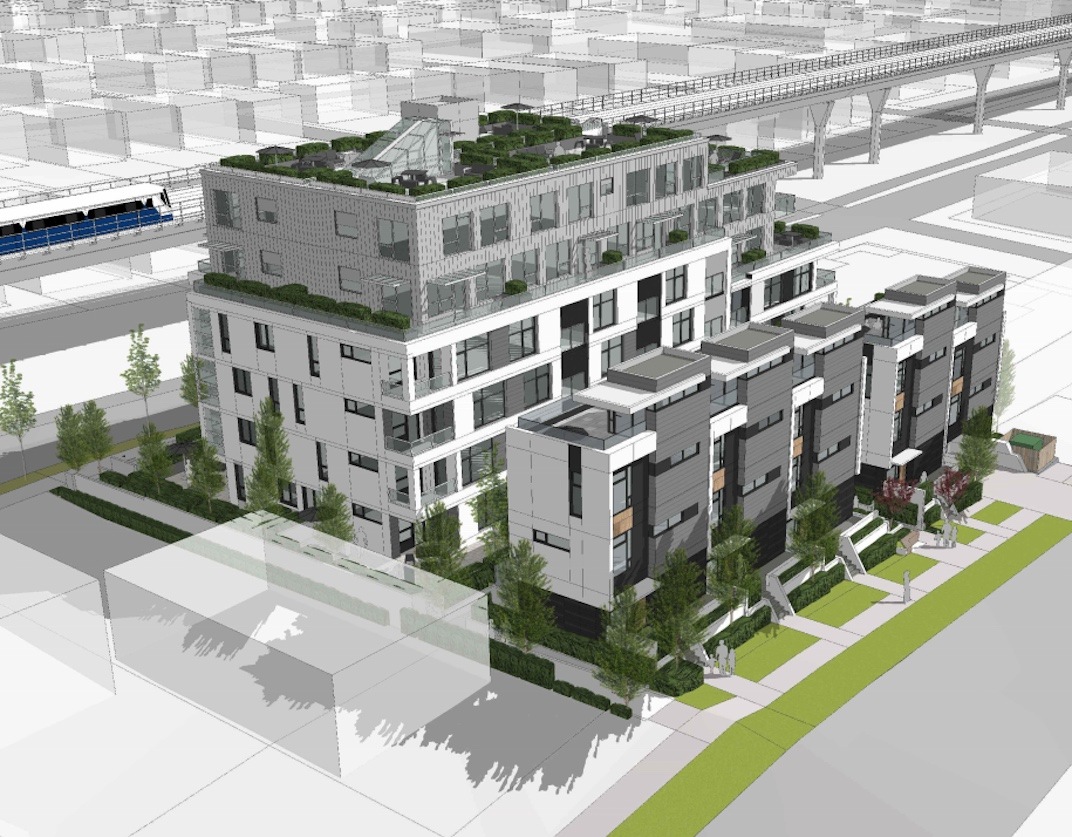
Artistic rendering of 3235-3261 Clive Avenue, Vancouver. (DYS Architecture / Nexst Properties)
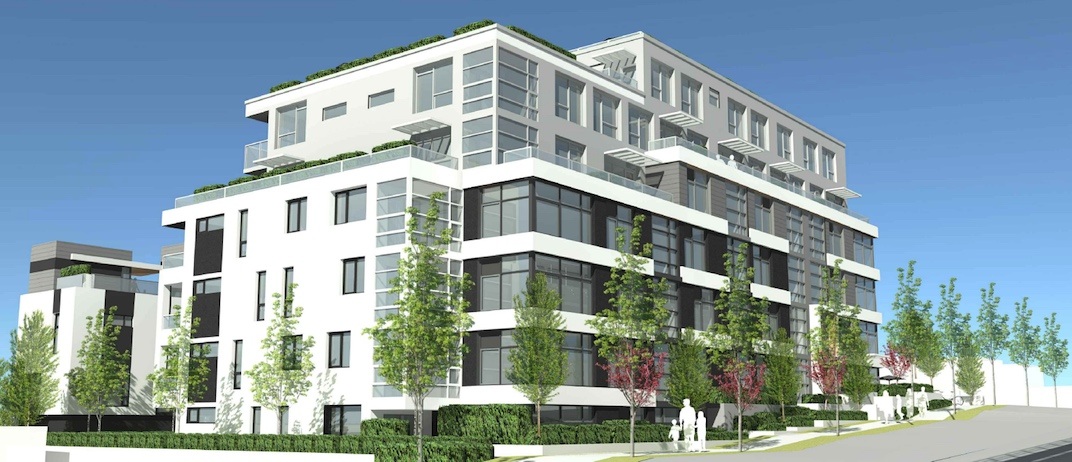
Artistic rendering of 3235-3261 Clive Avenue, Vancouver. (DYS Architecture / Nexst Properties)
Two underground levels will host 68 vehicle parking stalls.
Altogether, the project creates a total floor area of 50,479-sq-ft on its 22,435-sq-ft site, giving it a floor space ratio density of 2.25 times the size of its lot.
The densities are permitted under the city’s Joyce-Collingwood Station Precinct Plan. However, considering the proposed development’s site close proximity to a SkyTrain station, the density of the project is quite modest.

Joyce-Collingwood Station Precinct Plan. (City of Vancouver)

Joyce-Collingwood Station Precinct Plan. (City of Vancouver)

Joyce-Collingwood Station Precinct Plan. (City of Vancouver)
Under the plan, tower heights are only permitted for sites immediately adjacent to the station, including two prominent sites that are set to be Westbank projects: a 30-storey residential building has already been approved, and the developer has a proposal to replace the YMCA building with a 32-storey residential building. Both buildings have commercial uses on their lower floors.
Lower densities, such as mid-rises and low-rises, radiate outwards from the core of the precinct.

Artistic rendering of 3235-3261 Clive Avenue, Vancouver. (DYS Architecture / Nexst Properties)

Artistic rendering of 3235-3261 Clive Avenue, Vancouver. (DYS Architecture / Nexst Properties)
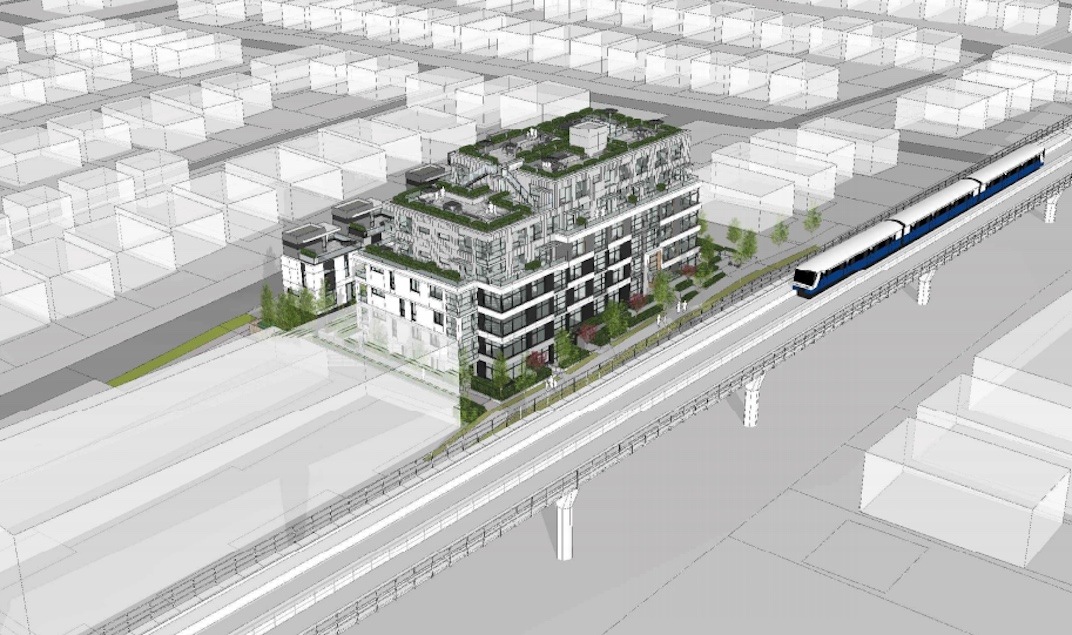
Artistic rendering of 3235-3261 Clive Avenue, Vancouver. (DYS Architecture / Nexst Properties)
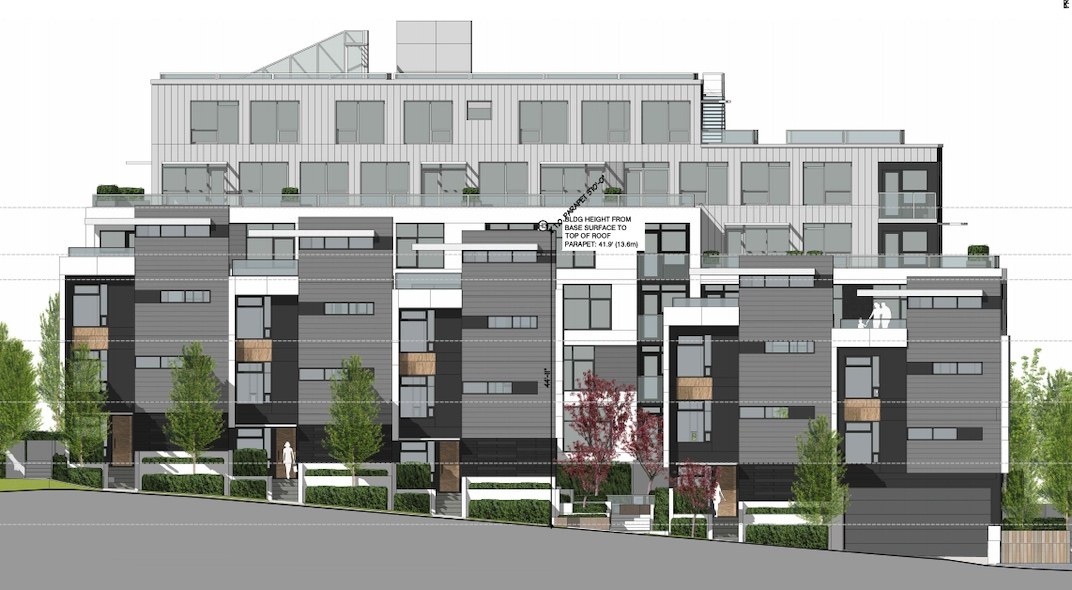
Artistic rendering of 3235-3261 Clive Avenue, Vancouver. (DYS Architecture / Nexst Properties)
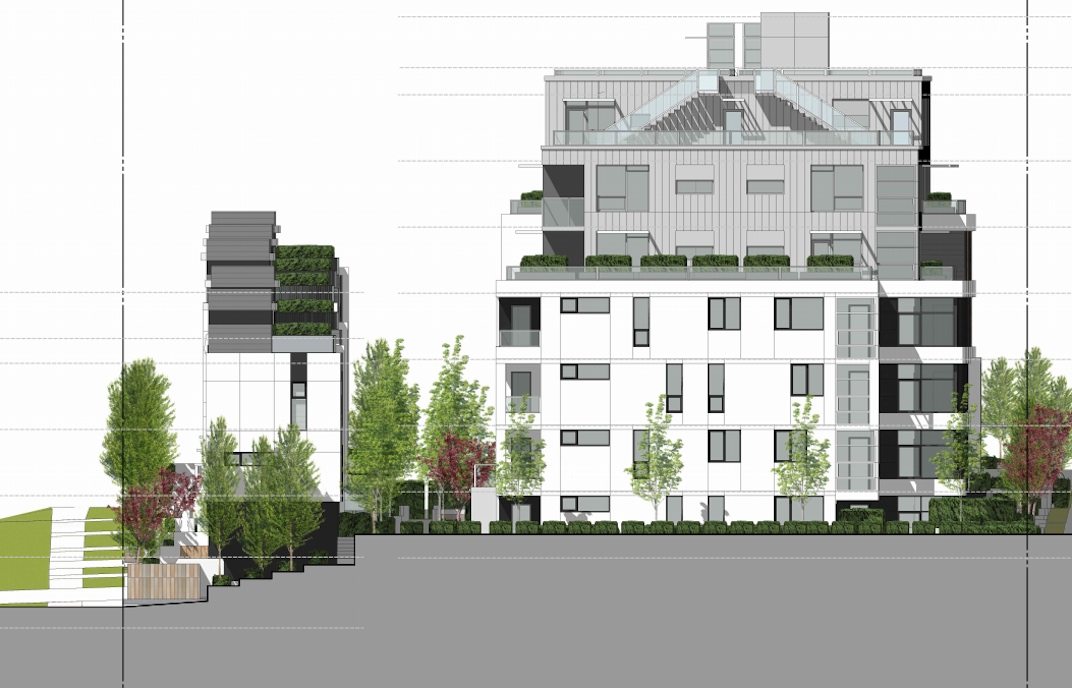
Artistic rendering of 3235-3261 Clive Avenue, Vancouver. (DYS Architecture / Nexst Properties)

Artistic rendering of 3235-3261 Clive Avenue, Vancouver. (DYS Architecture / Nexst Properties)
See also
- 'Chia Pet' condo tower proposed next to Joyce-Collingwood Station
- 30-storey condo building approved for Joyce-Collingwood Station area
- Taller condo towers envisioned for Joyce-Collingwood Station area
- 430-ft-tall tower designed by world-renowned firm proposed for Burnaby's Metrotown area
- Bus-only lanes on Joyce Street planned for 41st Avenue B-Line

