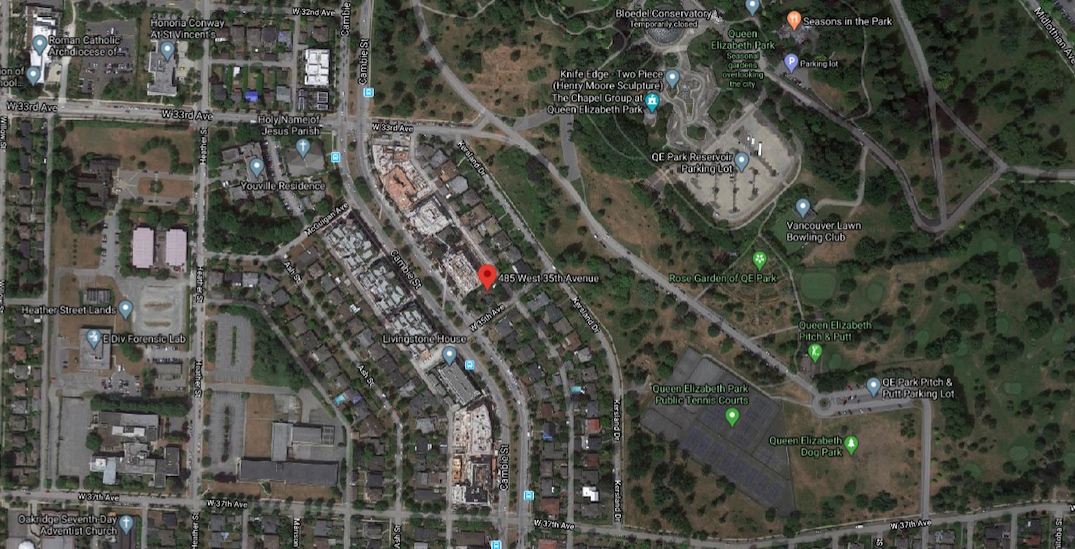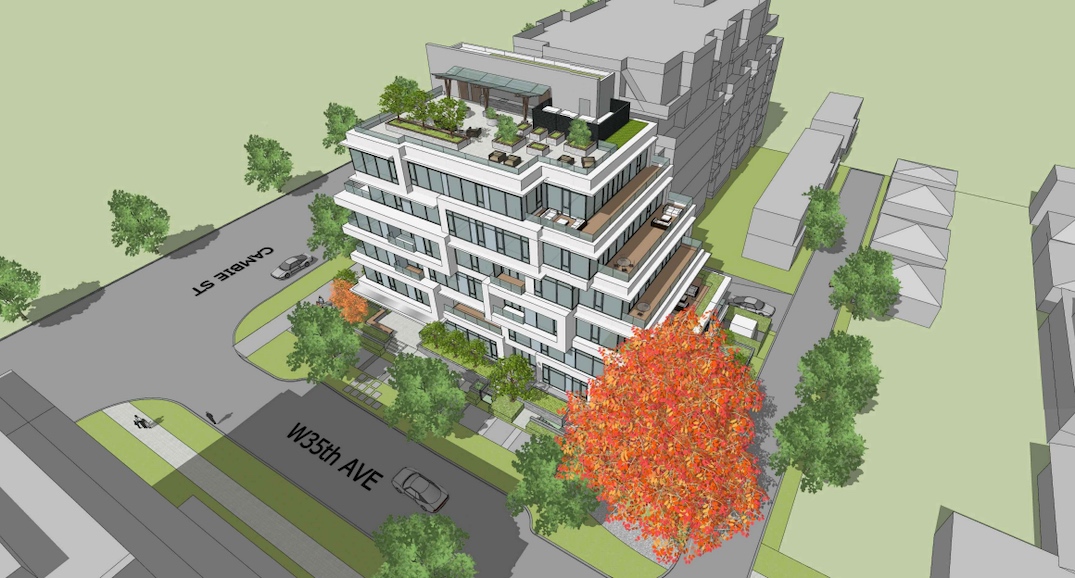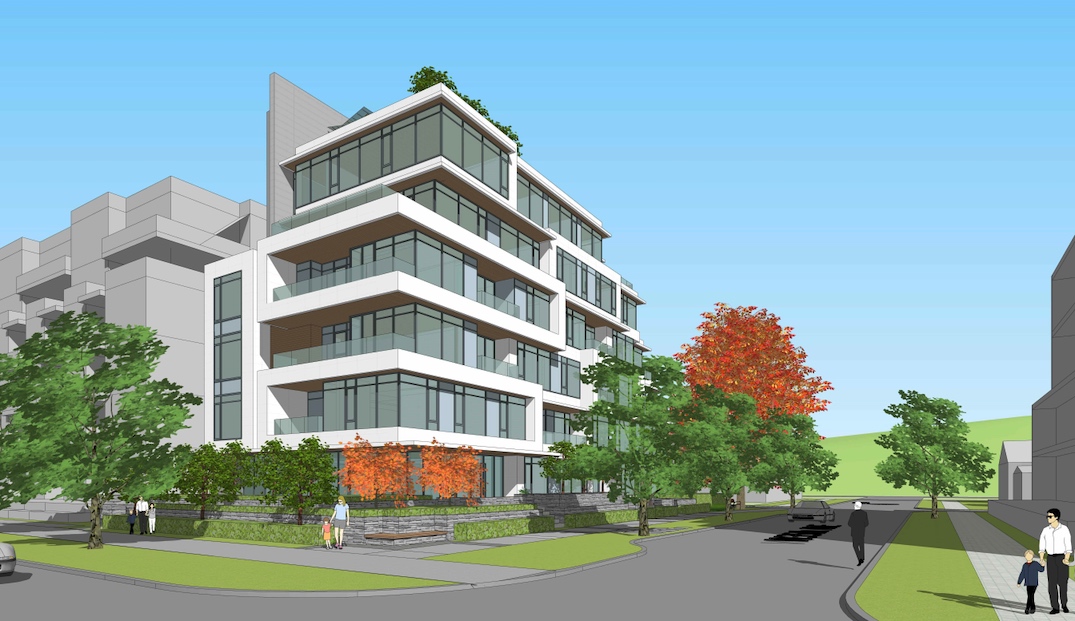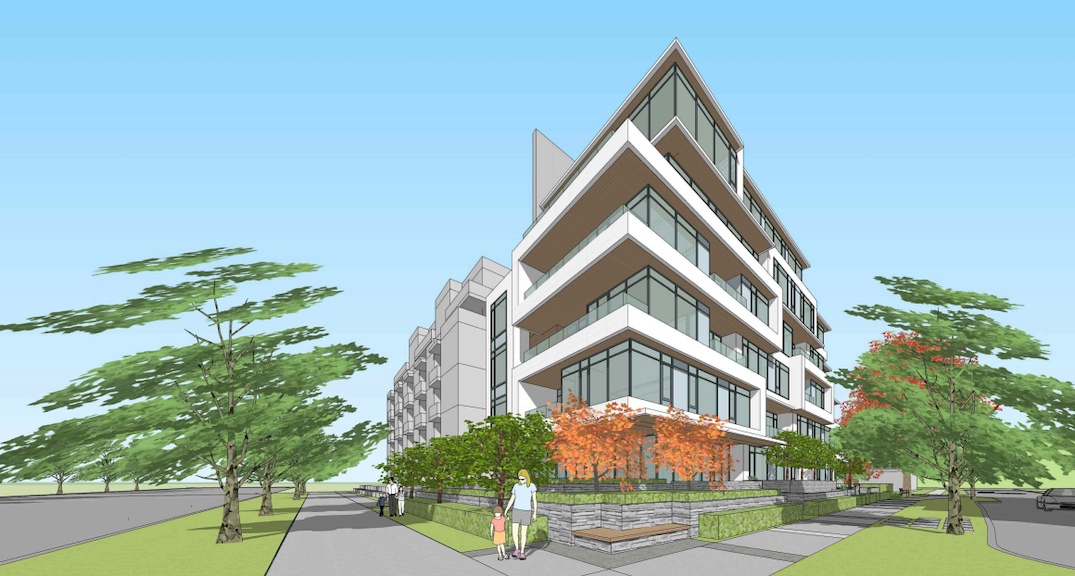16 new homes coming to Cambie Street next to Queen Elizabeth Park

Ten months after 485 West 35th Avenue’s rezoning application was approved by Vancouver City Council, a development permit application has been submitted for the project.
GUD Group’s application for the 8,800-sq-ft lot at the northeast corner of the intersection of Cambie Street and West 35th Avenue, just west of Queen Elizabeth Park, calls for a new six-storey, stepped building replacing a single-family home.

Site of 485 West 35th Avenue, Vancouver. (Google Maps)

Site of 485 West 35th Avenue, Vancouver. (Google Maps)
There will be 16 condominiums, with a unit mix of seven one-bedroom units, three two-bedroom units, five three-bedroom units, and one four-bedroom unit.
- See also:
The building is stepped back at each floor on the laneway side to reduce its scale, providing a transition to the future lower density, off-arterial development in the area.

Artistic rendering of 485 West 35th Avenue, Vancouver. (GUD Group)

Artistic rendering of 485 West 35th Avenue, Vancouver. (GUD Group)

Artistic rendering of 485 West 35th Avenue, Vancouver. (GUD Group)
Residents will have access to a sixth-floor rooftop private roof garden complete with landscaping and an outdoor kitchen area.
A single underground level will accommodate 20 vehicle parking stalls.
The building’s total floor area is 21,700 sq ft, giving it a floor space ratio density of 2.5 times the size of the lot.
Similarly scaled redevelopments on adjacent sites along Cambie Street are nearing completion or planned.

Artistic rendering of 485 West 35th Avenue, Vancouver. (GUD Group)

Artistic rendering of 485 West 35th Avenue, Vancouver. (GUD Group)

