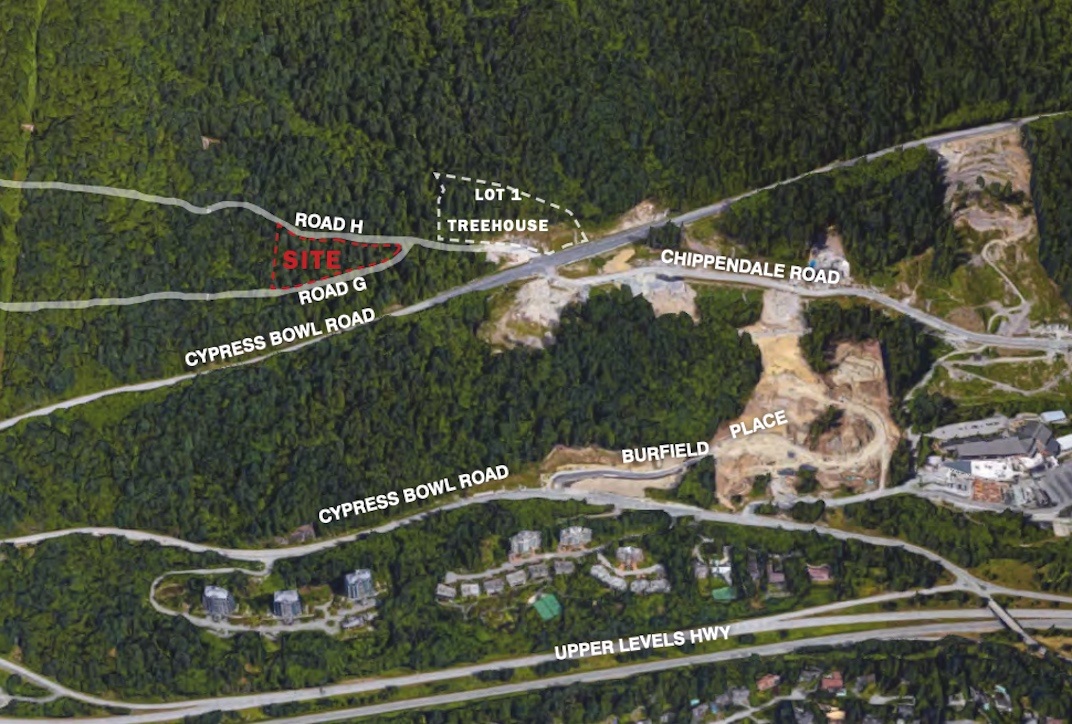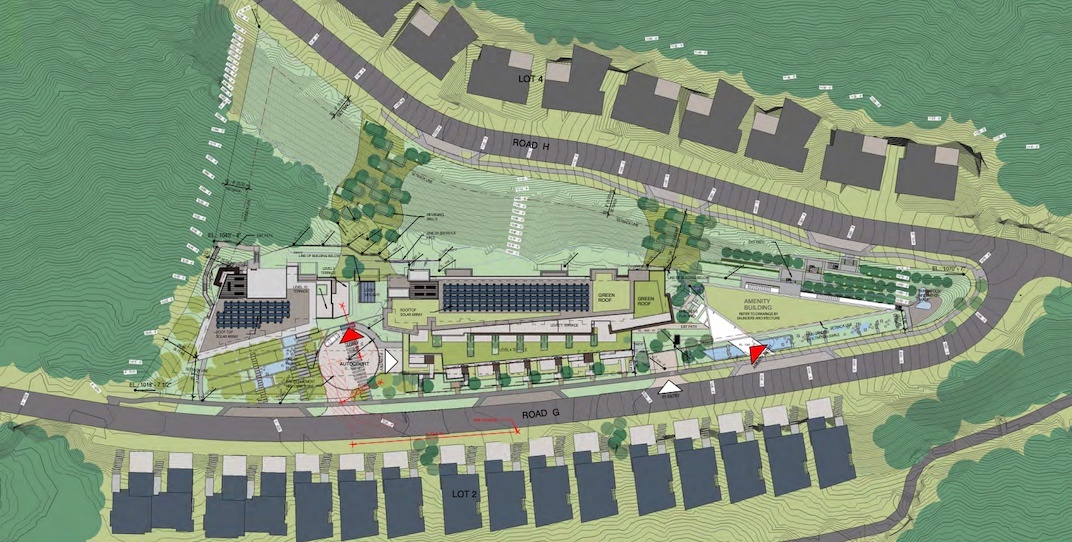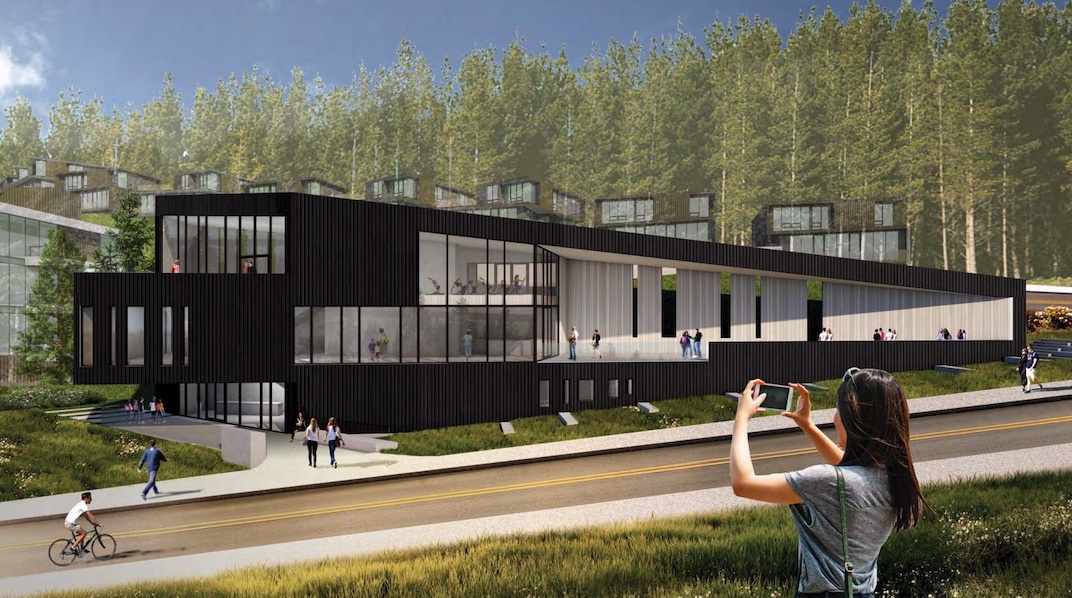West Vancouver approves new luxury condos near Cypress Bowl Road

Another upscale multi-building, multi-family residential development has been approved for the Upper Lands on the mountainside of West Vancouver.
See also
- Landmark treehouse-inspired tower proposed for West Vancouver mountainside
- Resort-like village planned for base of Cypress Mountain (RENDERINGS)
- West Vancouver approves citywide plan for 5,000 new homes
- West Vancouver's population has been falling for the last 5 years
- West Vancouver approves condo towers for Park Royal South parking lot
Earlier this month, the District of West Vancouver green lighted a development permit from British Pacific Properties for a 2.7-acre site at 3271 and 3281 Uplands Way — just off Cypress Bowl Road, above the Upper Levels Highway, within Area 6 of the Rodgers Creek area.

Site of 3271-3281 Uplands Way, West Vancouver. (Saunders Architecture / RWA Architecture)

Site of 3271-3281 Uplands Way, West Vancouver. (Saunders Architecture / RWA Architecture)
The plan calls for 64 homes within two residential buildings — 10 storeys and six storeys — with a unit mix entailing 15 one-bedroom units, 41 two-bedroom units, and eight three-bedroom units.
A third building with three storeys on the eastern edge of the site will be an amenity building for the neighbourhood with fitness and event space. It will partially be a temporary sales centre during the development’s first few years.
The tallest of these buildings is 111 ft.

Artistic rendering of 3271-3281 Uplands Way, West Vancouver. (Saunders Architecture / RWA Architecture)

Artistic rendering of 3271-3281 Uplands Way, West Vancouver. (Saunders Architecture / RWA Architecture)

Artistic rendering of 3271-3281 Uplands Way, West Vancouver. (Saunders Architecture / RWA Architecture)
“The design is inspired by West Coast Regional architecture and the emerging style of the Area 6 Neighbourhood (refer to Architectural Precedents). Strategies for siting the building on the site and for developing glazing patterns and building forms were inspired by early West Coast architects. Flying balconies and generous overhangs respond to the rainy climate, consistent with mid-century west coast modern design,” reads the design rationale by Saunders Architecture and RWA Architecture.
“All residences feature glass doors opening onto balconies or roof terraces, oriented to the sun and ocean views. The outdoor spaces are designed as extensions of the indoors, blurring the division between building and nature, consistent with West Coast architectural principles.”

Site plan of 3271-3281 Uplands Way, West Vancouver. (Saunders Architecture / RWA Architecture)

Artistic rendering of 3271-3281 Uplands Way, West Vancouver. (Saunders Architecture / RWA Architecture)

Artistic rendering of 3271-3281 Uplands Way, West Vancouver. (Saunders Architecture / RWA Architecture)
As with other neighbouring developments, sustainably is central to the design, with green features such as green roofs and solar panels.
Altogether, the development entails about 91,000-sq-ft of floor area, giving the project a floor space ratio density of 0.78 times the size of its lot.
Three underground levels will also accommodate 132 vehicle parking stalls.
This development is just a small part of the overall Rodgers Creek Area Plan — a new 215-acre neighbourhood of multi-family homes wedged on the mountainside between Upper Levels Highway and Cypress Mountain Ski Area.
The site is adjacent to the location of an architecturally-unique, tree-house inspired condominium complex.
Site of 3271-3281 Uplands Way, West Vancouver. (Saunders Architecture / RWA Architecture)
See also
- Landmark treehouse-inspired tower proposed for West Vancouver mountainside
- Resort-like village planned for base of Cypress Mountain (RENDERINGS)
- West Vancouver approves citywide plan for 5,000 new homes
- West Vancouver's population has been falling for the last 5 years
- West Vancouver approves condo towers for Park Royal South parking lot

