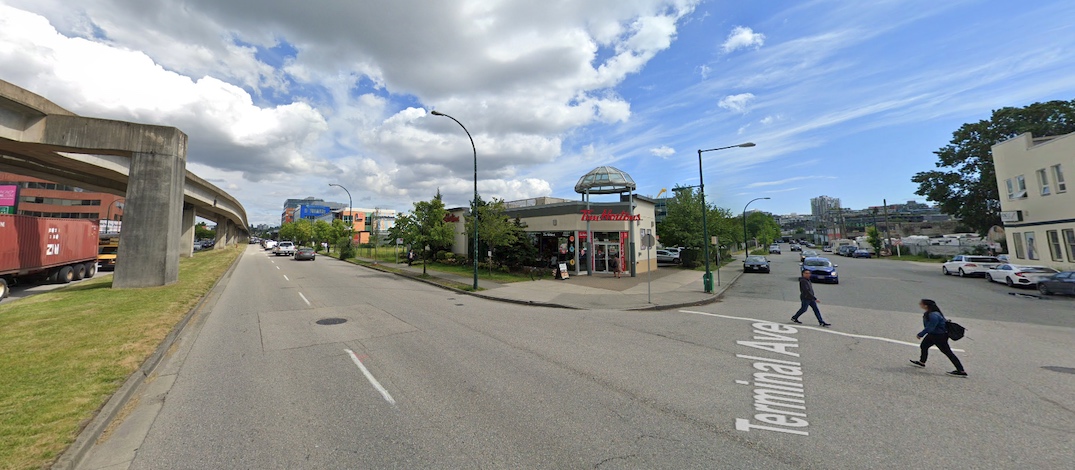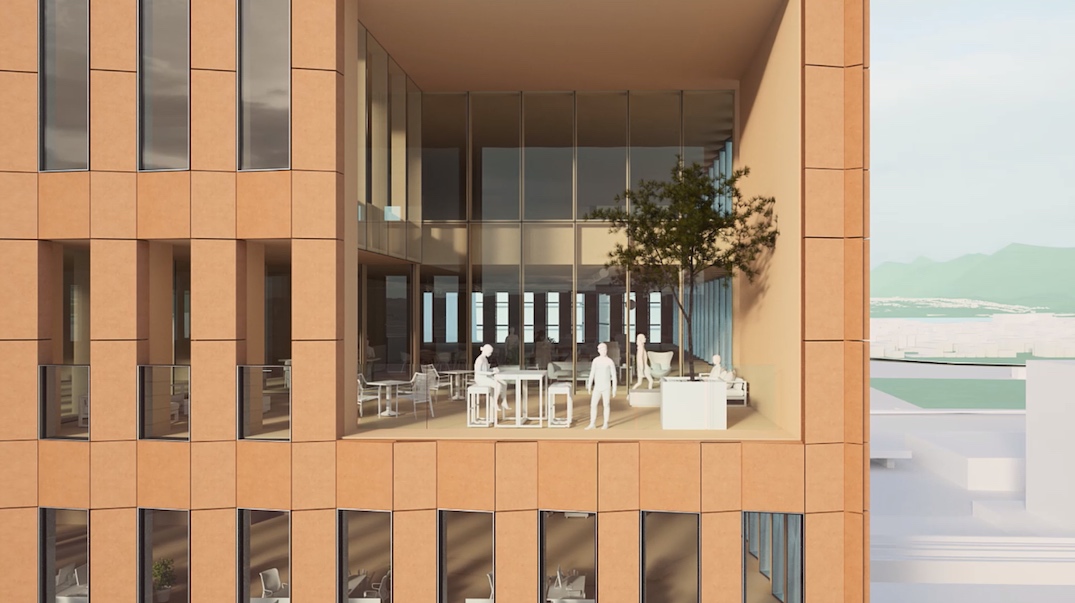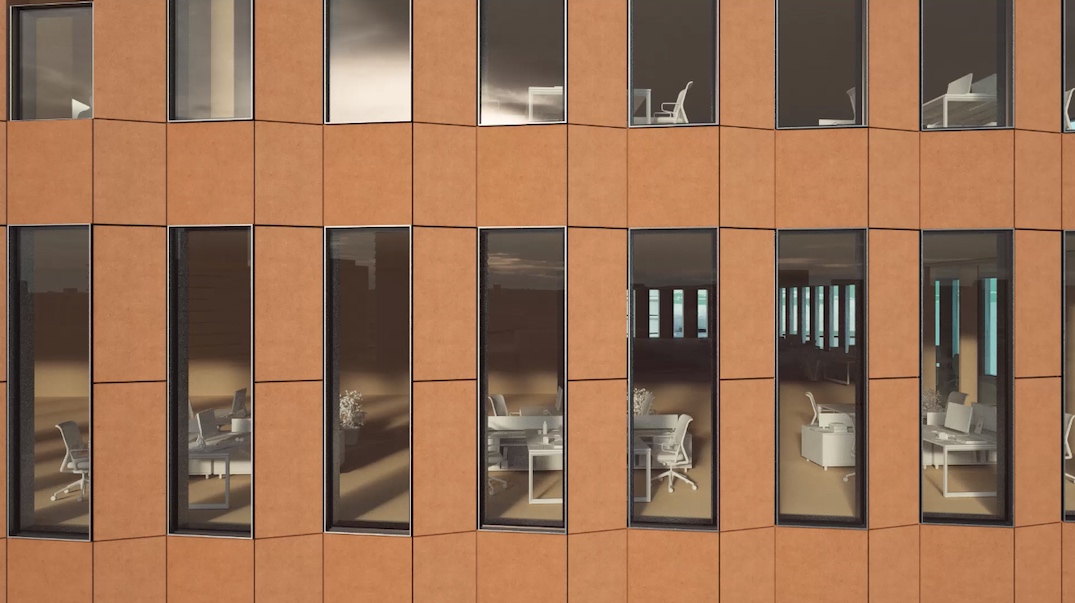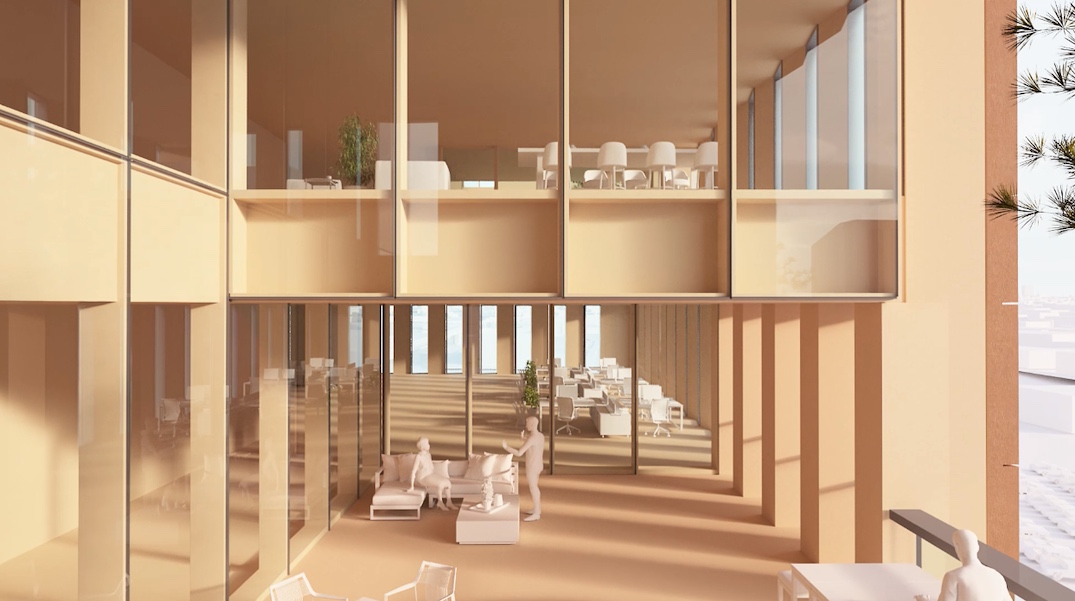New 10-storey tech office building proposed for the False Creek Flats

A new building primarily containing tech-oriented office space is proposed for the southeast corner of the intersection of Station Street and Terminal Avenue in the False Creek Flats.
Local developer Rize Alliance has submitted a development application to the City of Vancouver to turn the site at 306 Terminal Avenue — currently occupied by a Tim Hortons restaurant building and a vacant parcel — into a 148-ft-tall, 10-storey, mixed-use commercial building.
- See also:
The Grid, the name of the building, will be located adjacent to SkyTrain’s Main Street-Science World Station.
Current condition:

Site of 306 Terminal Avenue, Vancouver. (Rize Alliance / Office of Mcfarlane Biggar Architects + Designers)

Site of 306 Terminal Avenue, Vancouver. (Rize Alliance / Office of Mcfarlane Biggar Architects + Designers)
Future condition:

Artistic rendering of 306 Terminal Avenue, Vancouver. (Rize Alliance / Office of Mcfarlane Biggar Architects + Designers)
There will be 146,890 sq. ft. of total floor area, including 109,600 sq. ft. of AAA open floor office space within the upper levels, and 30,100 sq. ft. of manufacturing space in the lower levels — brewing and distillery manufacturing with a restaurant on the ground level, and clothing manufacturing on the second level. A floor space ratio density of five times the size of the lot would be achieved.
The building is uniquely designed by the Office of Mcfarlane Biggar Architects + Designers with a natural terracotta tile facade that acknowledges the district’s industrial heritage.

Artistic rendering of 306 Terminal Avenue, Vancouver. (Rize Alliance / Office of Mcfarlane Biggar Architects + Designers)

Artistic rendering of 306 Terminal Avenue, Vancouver. (Rize Alliance / Office of Mcfarlane Biggar Architects + Designers)
“The intention for 306 Terminal is to create a flexible space for manufacturers and entrepreneurs to best situate themselves to attract talented makers and thinkers into the city where they can provide innovative and commutable working communities while servicing their clientele within the convenience of city limits,” reads the architect’s design rationale.
The building’s floor area is organized around a compact central core that allows for daylight to pour deep into the floor plate. Additionally, double height outdoor spaces are punched into the building within office floors three to 10, creating communal spaces for companies and their workers.

Artistic rendering of 306 Terminal Avenue, Vancouver. (Rize Alliance / Office of Mcfarlane Biggar Architects + Designers)

Artistic rendering of 306 Terminal Avenue, Vancouver. (Rize Alliance / Office of Mcfarlane Biggar Architects + Designers)
Public realm improvements will be made as well, including a new public plaza and strategies that encourage pedestrian activity south of Terminal Avenue and into the municipal government’s future Creative Hub just east of Main Street.
Given the site’s close proximity to SkyTrain, the proposal is seeking a relaxation of the parking requirements, with 192 vehicle parking stalls within three underground levels proposed instead of the city’s requirement of 223 stalls.
Proponents are aiming for a LEED Platinum green building certification.

Artistic rendering of 306 Terminal Avenue, Vancouver. (Rize Alliance / Office of Mcfarlane Biggar Architects + Designers)

Artistic rendering of 306 Terminal Avenue, Vancouver. (Rize Alliance / Office of Mcfarlane Biggar Architects + Designers)
Rize Alliance is also constructing The Onyx, a 13-storey building with 268,000 sq. ft. of Class AAA office space at 1296 Station Street, replacing the former Party Bazaar location — just south of Pacific Central Station and north of The Grid.
The developer is also behind the Terminal 1 and Terminal 2 office buildings located one block east along Terminal Avenue.

