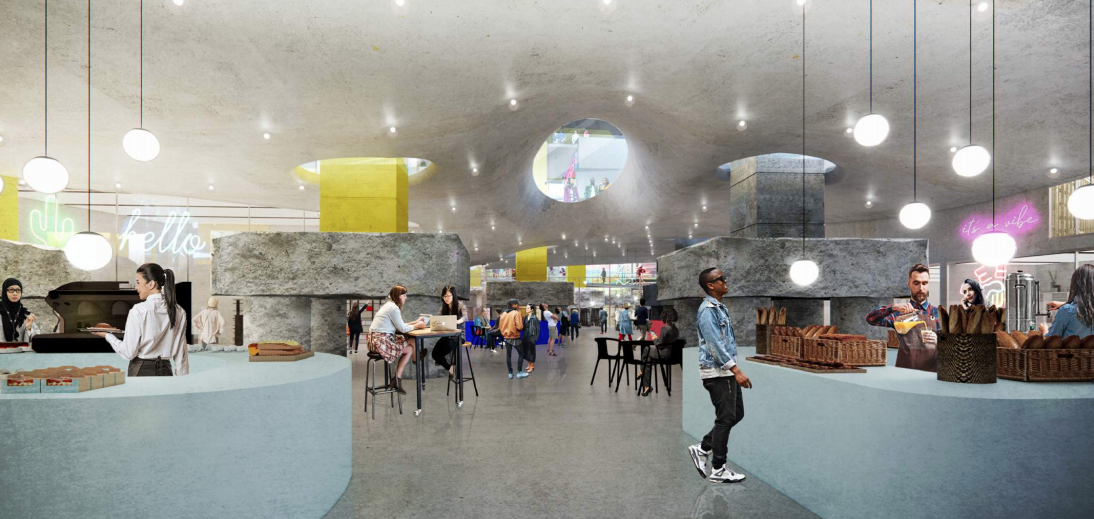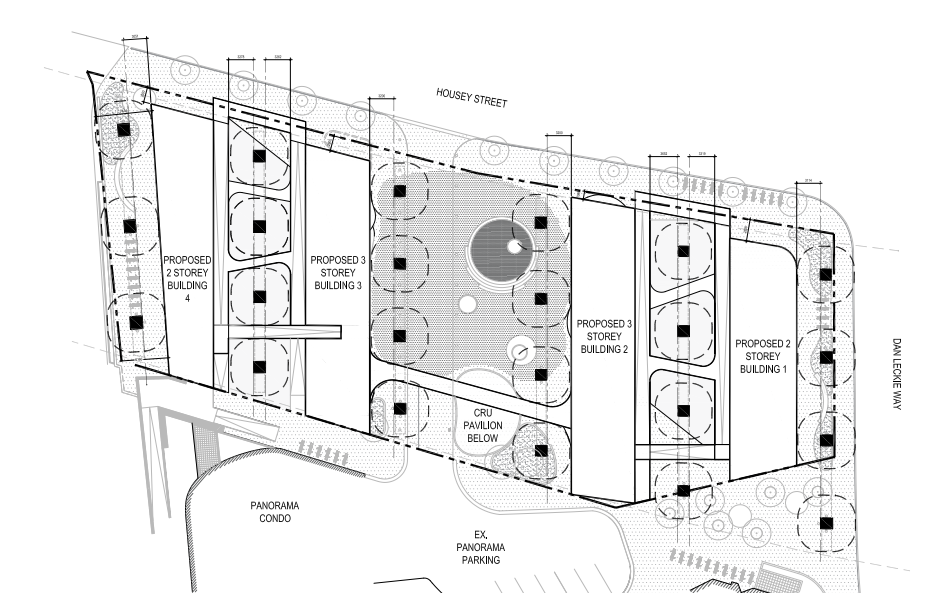Here's what the proposed mall under the Gardiner might look like

The Gardiner Expressway is home to many things — heavy traffic above, the Bentway down below — and soon, a full-on shopping mall could be added to that list.
Developer Concord Adex recently filed plans with the City to construct a multi-building mall called Under Gardiner in the area below the expressway on the west side of Dan Leckie Way.

Concord Adex/City of Toronto
Concord’s plans call for four buildings, all two storeys in height, that would total just under 60,000 sq ft. And not only would there be a vast amount of retail space in the new mall, but there’d also be an underground food hall and exhibition space connecting all four buildings.

Concord Adex/City of Toronto
The new retail buildings would be constructed around the highway’s existing support columns.
Part of the design plans also include a 580-sq-metre public square with walkways, interactive landscape elements, public seating, and varied surface treatments.

Concord Adex/City of Toronto
“The square preserves pedestrian movement across the site and creates a unique destination for gathering, entertainment and programmable space,” reads Concord’s proposal. “Exposing the expressway foundations on the lower level will provide a unique opportunity to interact with municipal infrastructure.”
- See also:
Concord goes on to explain that the site they plan to build on, which they already own, is currently under-utilized and is largely used as a mid-block pedestrian connection between City Place and Lakeshore Boulevard.

Concord Adex/City of Toronto
The new mall, they say, would “complement recent large-scale commercial additions into the area and contribute to the creation of a complete community.”
The plans are currently being reviewed by the City for feedback.

