Toronto's Rouge Park could soon look very different (RENDERINGS)

Toronto’s Rouge National Urban Park is about to undergo several massive changes that will significantly impact the experience of anyone visiting the city’s largest park.
Parks Canada is developing four areas in Scarborough park: a farm zone, central zone, forest zone, and a visitor, learning, and community centre.
According to recently released design plans, the Farm Zone, located just off Zoo Road, will have an orchard of semi-dwarf apple trees with a path leading to the visitor centre. Both the path and orchard will be bordered by pollinator and butterfly gardens. There will also be a demonstration garden with annual herbs, vegetables, and medicinals.

The Central Zone, just south of the farm zone, will be an open green space with a broad path to accommodate pop-up events.
Not surprisingly, the Forest Zone will be a continuation of the forested slopes that frame the valley on the eastern side. There will be a trail made of native mineral soil with a small clearing in the middle intended for quiet contemplation or group storytelling.
Design plans for the visitor, learning, and community centre are not certain. There are currently has three possible concepts that may be used.
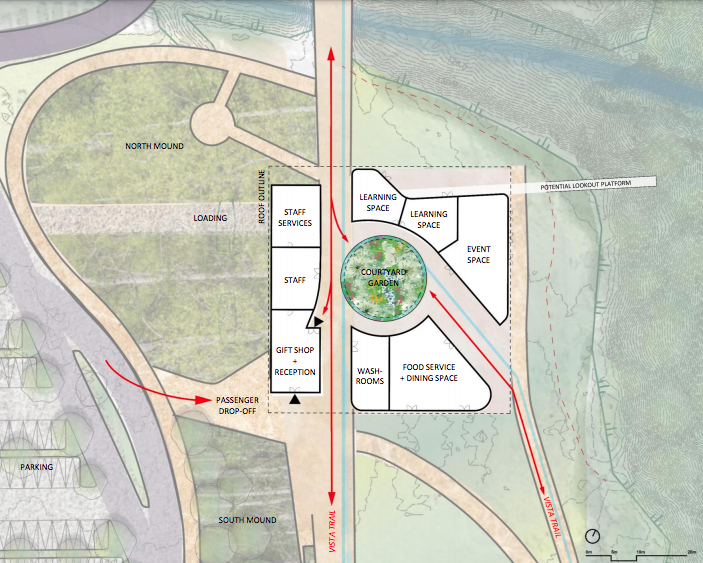
Parks Canada
The first is the Solstice Courtyard, which would see the new building as a gateway to the rest of the park, with trails entering and bisecting the building. The building would be divided into three small pavilions, all under one low-slung roof canopy.

Parks Canada
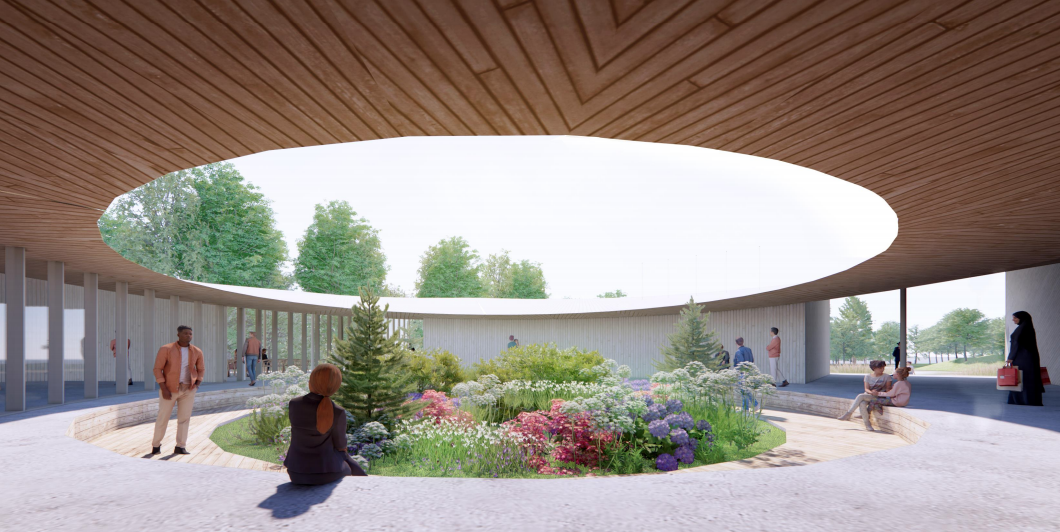
Parks Canada
There would be a central courtyard in the middle of the three pavilions, with a hole in the roof above it to let in light. There’s also a possible lookout deck included in the design that would jut out into the park’s tree canopy, giving visitors an expansive view of the green space.
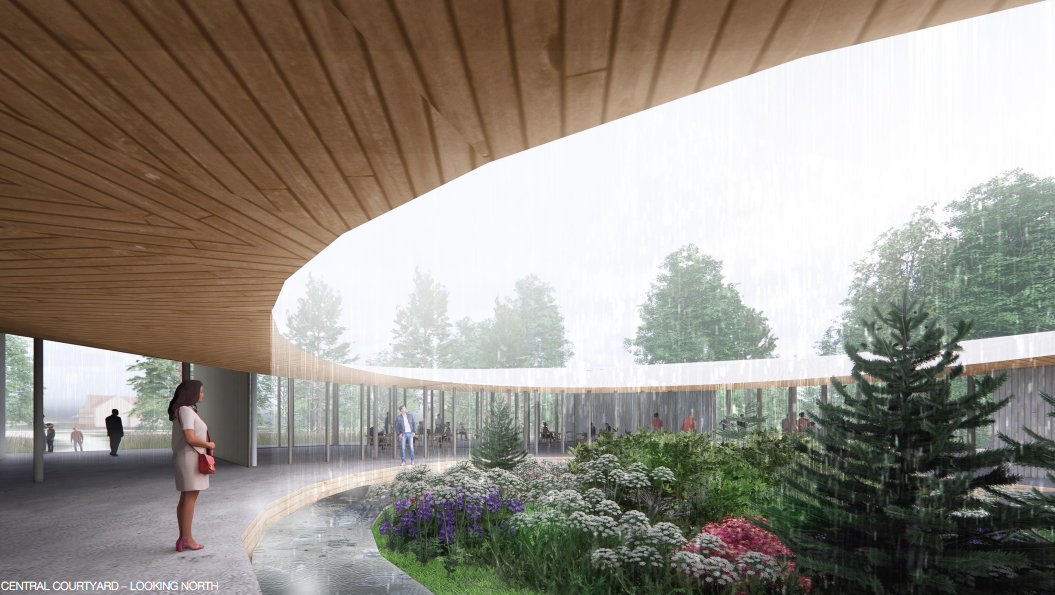
Parks Canada
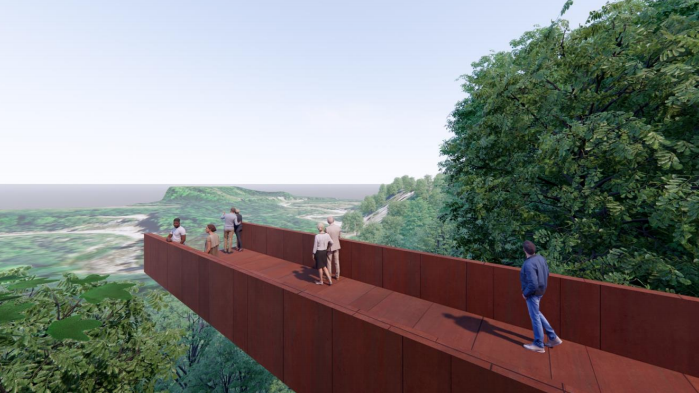
Parks Canada
The second design concept, called Rooftop Deck, focuses on — you guessed it — having an interesting rooftop deck.
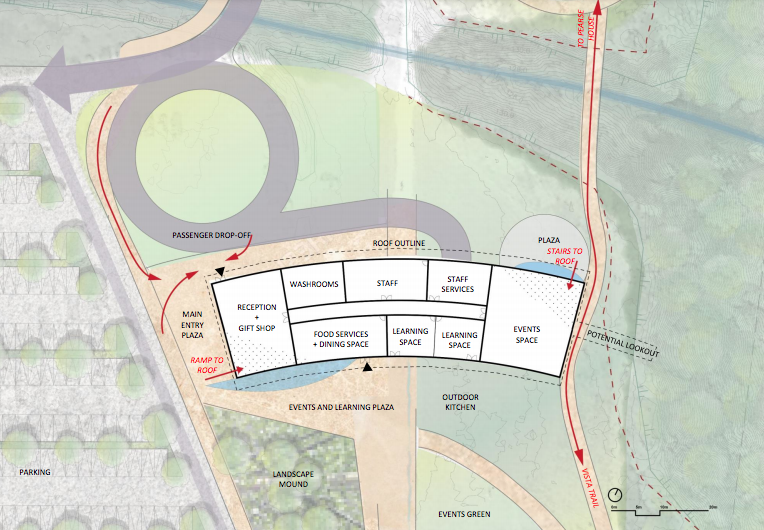
Parks Canada
This iteration organizes the building space in one compact design covered by a twisting green roof that touches the ground.
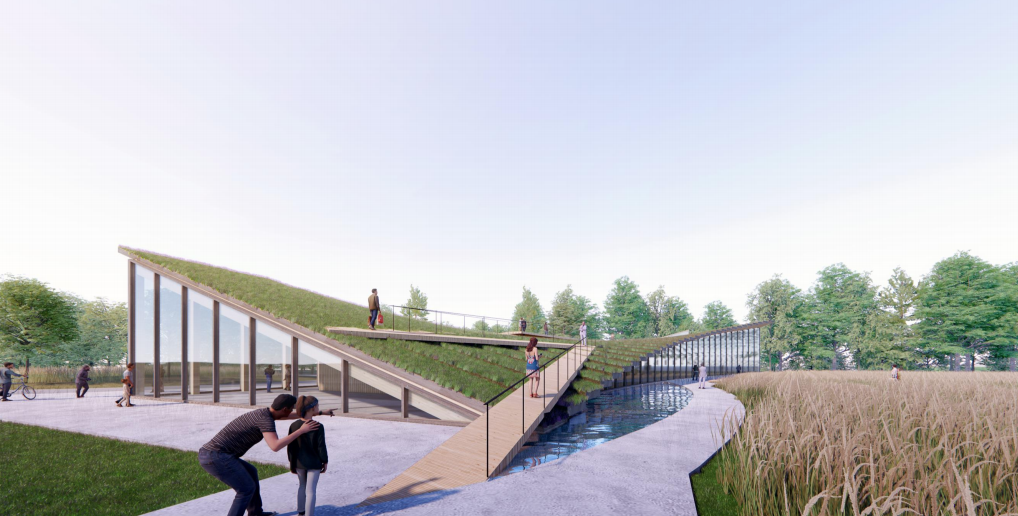
Parks Canada
- See also:
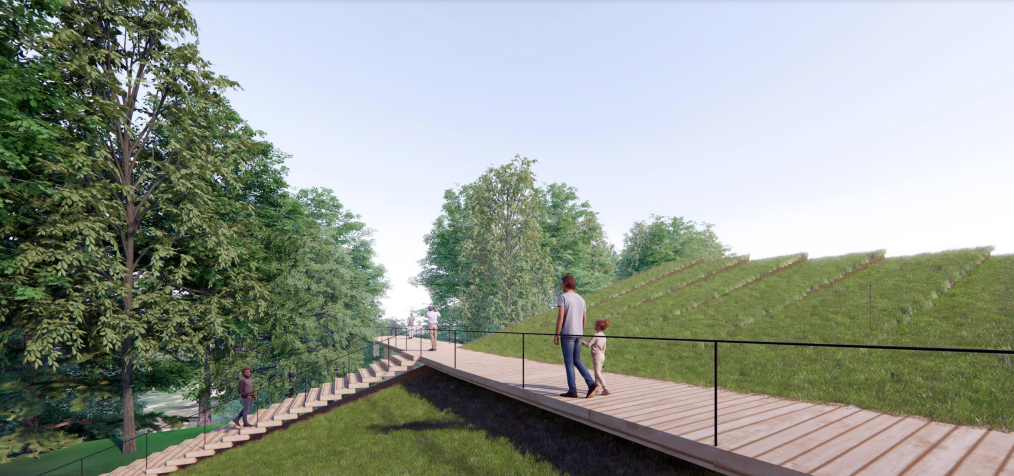
Parks Canada
The roof is accessible by a ramp and stairs, and, if possible, a planned boardwalk path that goes along the ridge of the roof will extend out into the forest to provide a view of the Rouge Valley.
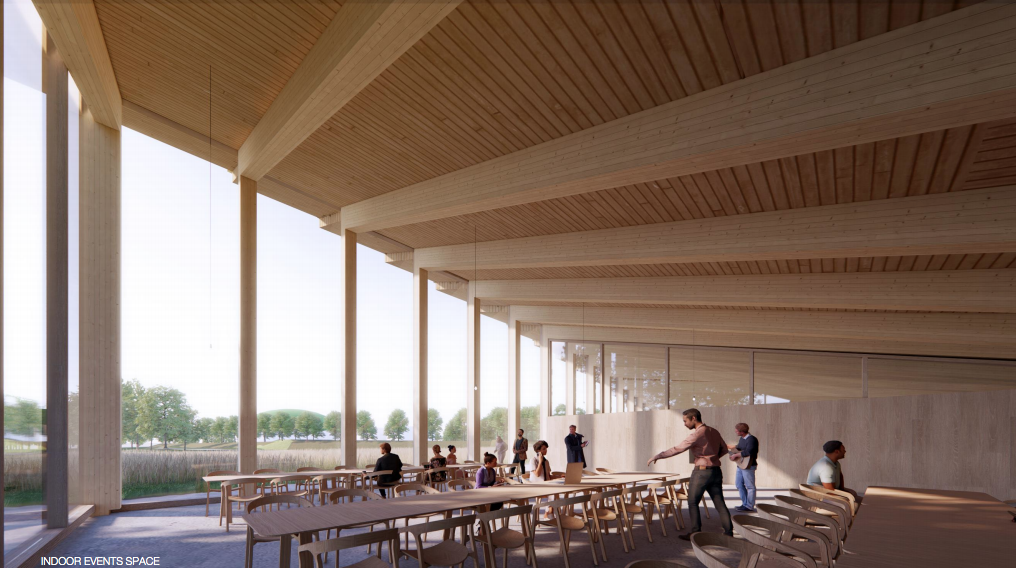
Parks Canada
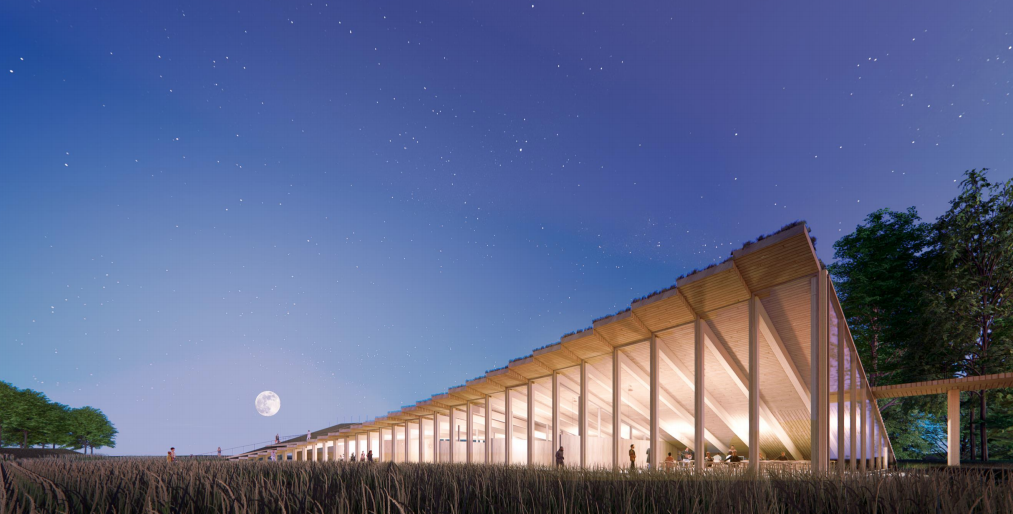
Parks Canada
The final proposed design, called Forest Passage, would have two pavilions connected by a curved forest walkway bridge that takes visitors into the tree canopy.
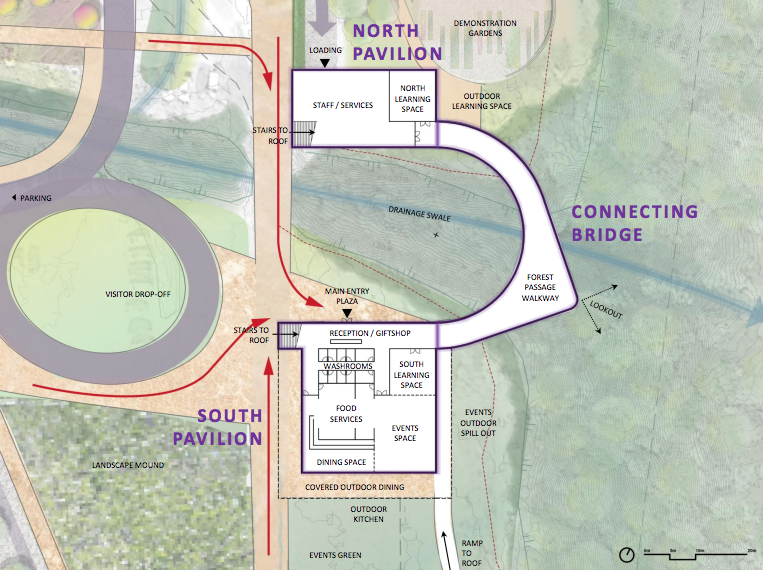
Parks Canada
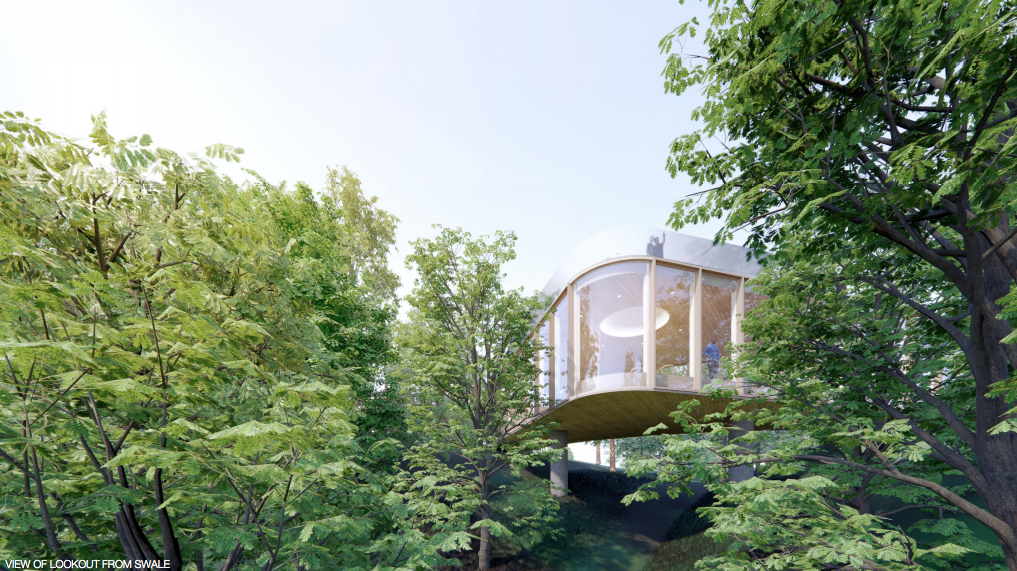
Parks Canada
A rooftop promenade will also be added and will provide a viewpoint into the valley.
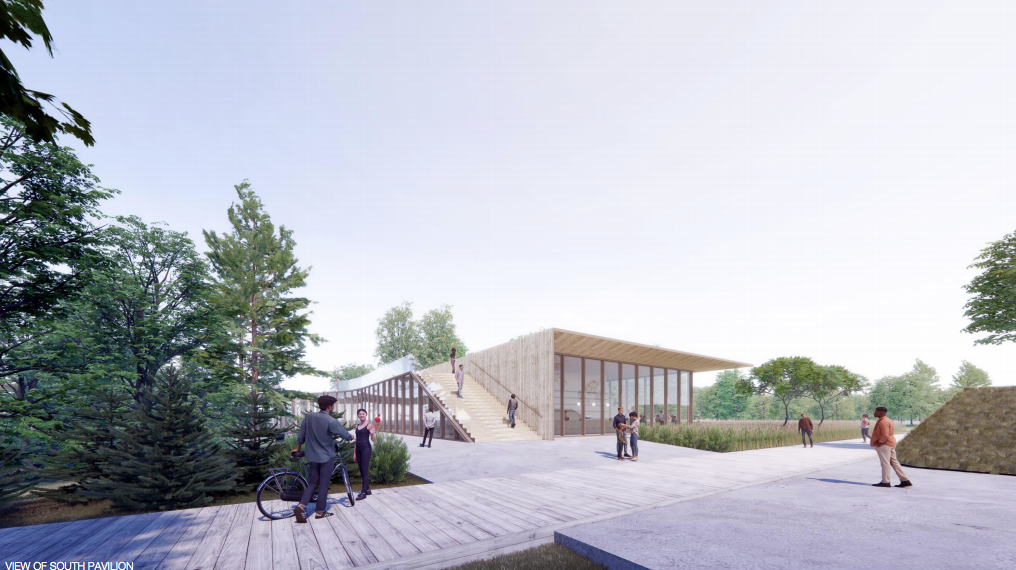
Parks Canada
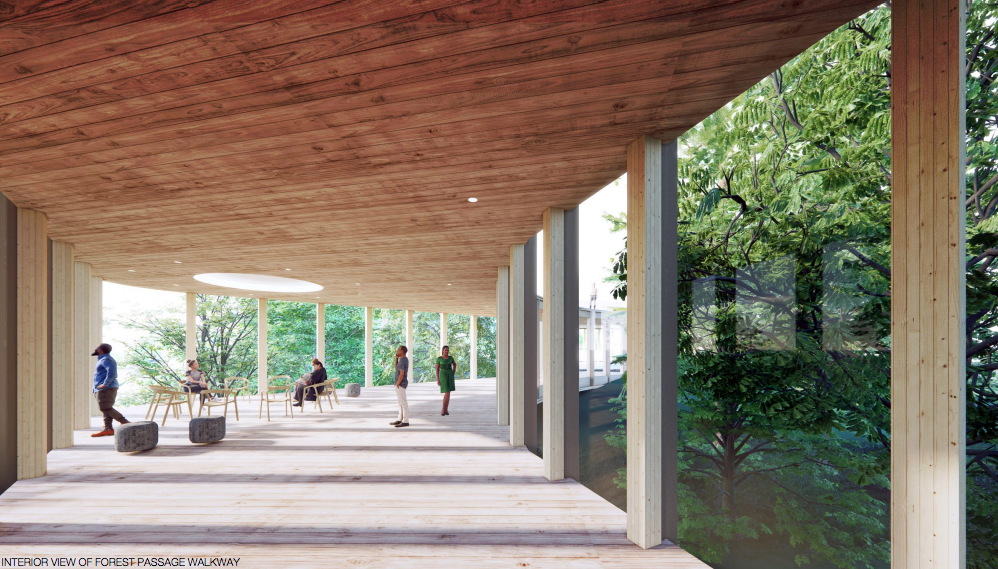
Parks Canada
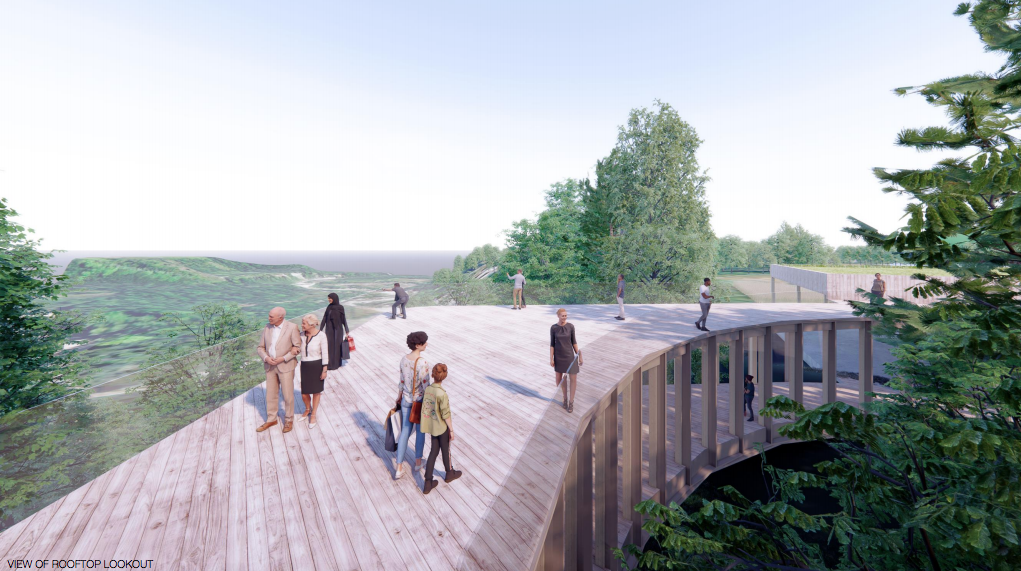
Parks Canada
Parks Canada is seeking public feedback on the proposed designs and has a survey that can be filled out. Later this year, based on feedback received, they will announce a final design. Construction is expected to take place between 2023 and 2025, with a summer 2025 opening date planned.

