West Vancouver development envisions gondola transit line to Cypress Bowl Road

Could a housing development proposal in West Vancouver help catalyze a new gondola public transit line connecting the Dundarave area with the Cypress Bowl Road Highview Lookout?
A preliminary concept proposed by Henson Developments and designed by GBL Architects and PWL Landscape Architects calls for the development of the 8.95-acre Wentworth Lands at 2480-2510 Wentworth Avenue — wedged by Collingwood School’s Wentworth campus to the west and Marr Creek Ravine to the east, and just north of the Trans-Canada Highway.
- See also:
A handful of buildings ranging between two storeys and 12 storeys are oriented around a central public open space. There will be 585 homes, including 146 rental homes and 439 condominiums.
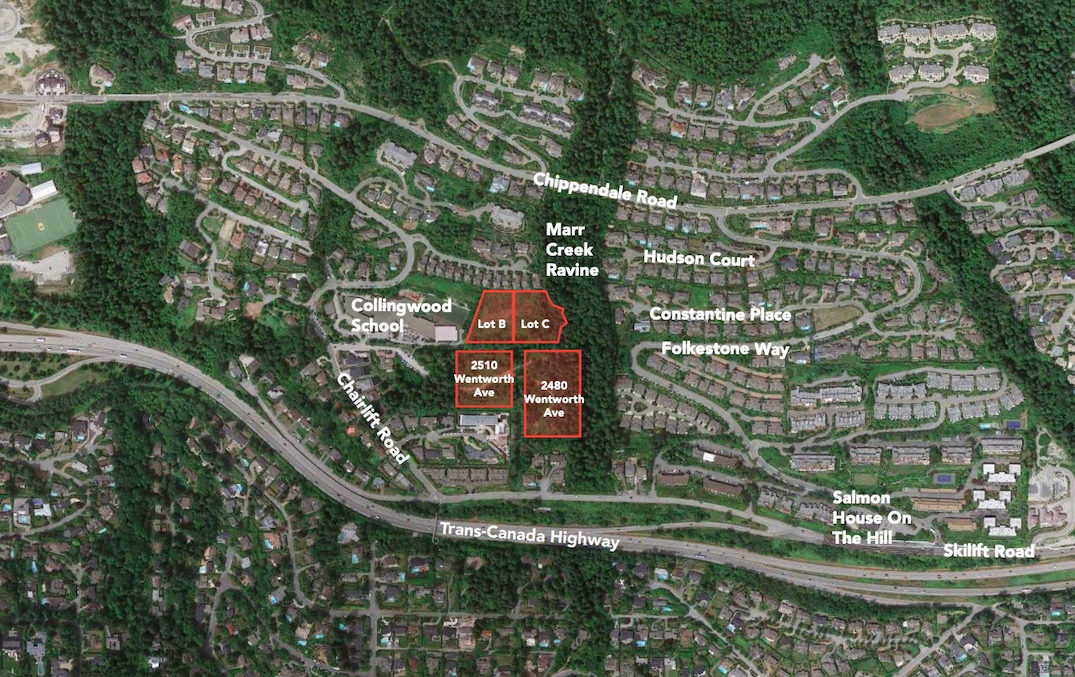
Site of the Wentworth Lands at 2480-2510 Wentworth Avenue, West Vancouver. (GBL Architects / Henson Developments)

Layout of the Wentworth Lands at 2480-2510 Wentworth Avenue, West Vancouver. (GBL Architects / Henson Developments)
The rental housing component is aimed to meet the needs of West Vancouver’s workforce, given the dire need for affordable homes near where people work in the municipality. Currently, West Vancouver faces the challenge of seeing 70% of its workforce commuting from another municipal jurisdiction, including 90% of the municipal government’s employees. As well, 25% of students in the district also commute in. But the vacancy rate for rental housing in the jurisdiction is just 1.2%.
A green building standard will be set through the use of mass timber construction and green roofs. A total floor area of approximately 585,000 sq. ft. is envisioned, giving the proposal a floor space ratio of 1.5 times the size of the lot.

Artistic rendering of the Wentworth Lands at 2480-2510 Wentworth Avenue, West Vancouver. (GBL Architects / Henson Developments)

Artistic rendering of the Wentworth Lands at 2480-2510 Wentworth Avenue, West Vancouver. (GBL Architects / Henson Developments)
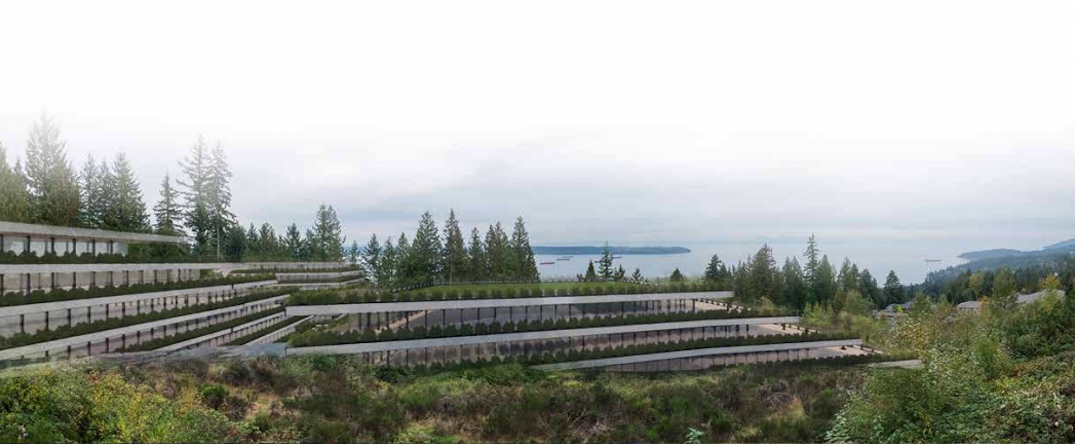
Artistic rendering of the Wentworth Lands at 2480-2510 Wentworth Avenue, West Vancouver. (GBL Architects / Henson Developments)
“Building and road layouts will address how the proposal fits in an established residential area,” reads the project description.
“Our vision for the site includes a sustainable, mixed-tenure development that blends into the unique landscape of West Vancouver.”
Other public realm enhancements specifically include dedicating one acre of the eastern edge of the property as part of the Marr Creek Ravine reserve, effectively retaining this portion of the site in its natural state, and new trail connections.
As for the gondola, it is not part of the development proposal, but the proponents believe an aerial transportation system could address some of the municipality’s growing transportation issues, especially with relating to the mountainside development up the British Pacific Properties, where thousands of new homes — including residential towers — are planned or already underway.
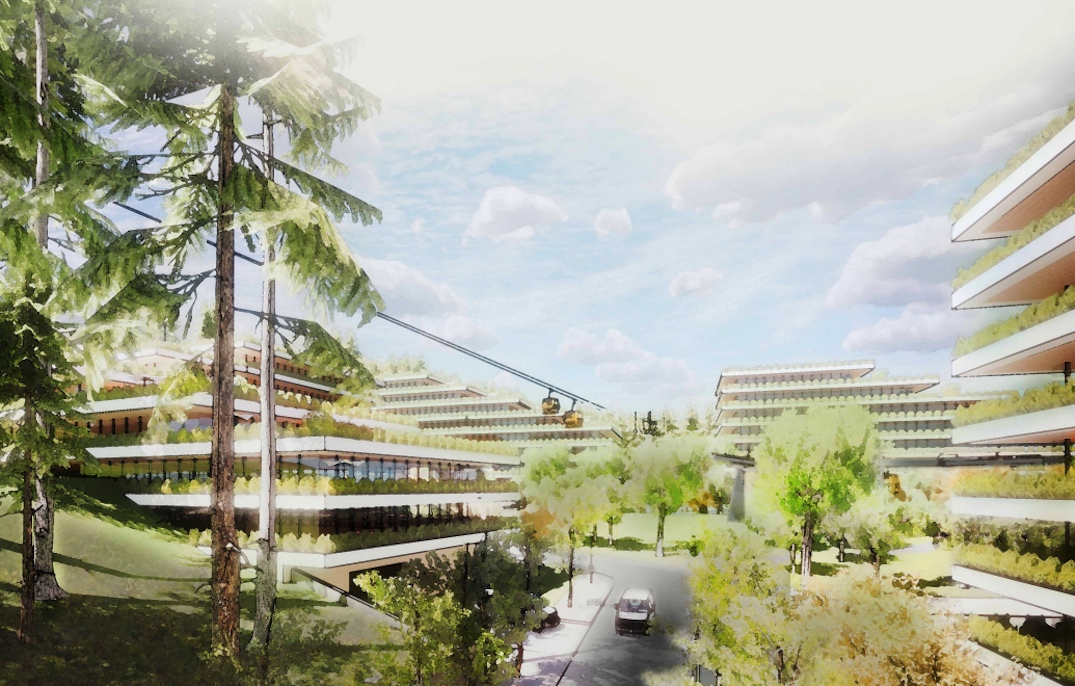
Artistic rendering of the Wentworth Lands at 2480-2510 Wentworth Avenue, West Vancouver. (GBL Architects / Henson Developments)
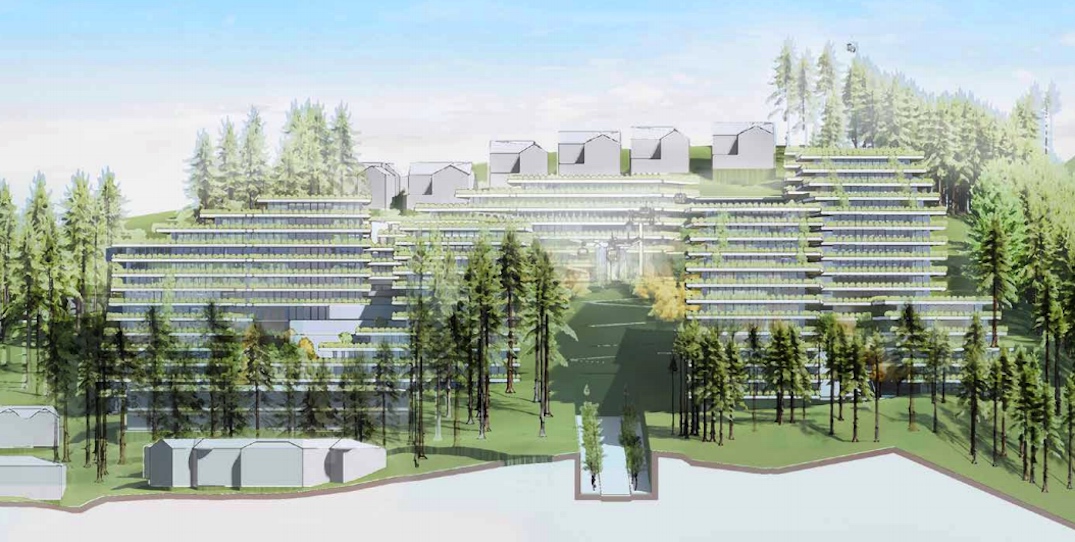
Artistic rendering of the Wentworth Lands at 2480-2510 Wentworth Avenue, West Vancouver. (GBL Architects / Henson Developments)
Their vision is for a gondola public transit line running from near the intersection of 25th Street and Marine Drive near sea level to the Cypress Bowl Road Highview Lookout — a distance of over two kilometres, and an elevation gain of about 400 metres. The route roughly follows the north-west path of Marr Creek.
There would also be mid-stations at the intersection of 25th Street and Palmerston Avenue, and within the central open space of the Wentworth Lands development, where a right-of-way for a gondola would be preserved.
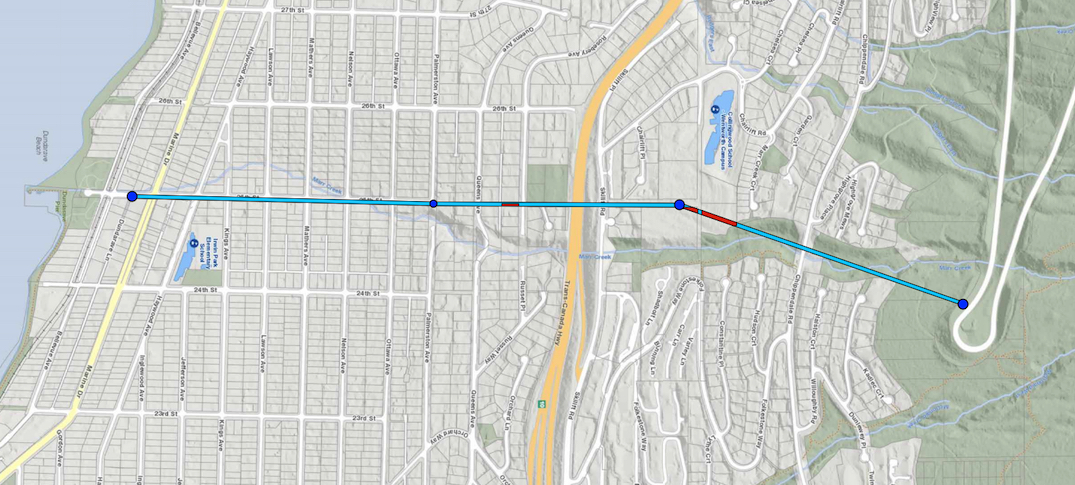
Proposed route of the Wets Vancouver gondola. (GBL Architects / Henson Developments)
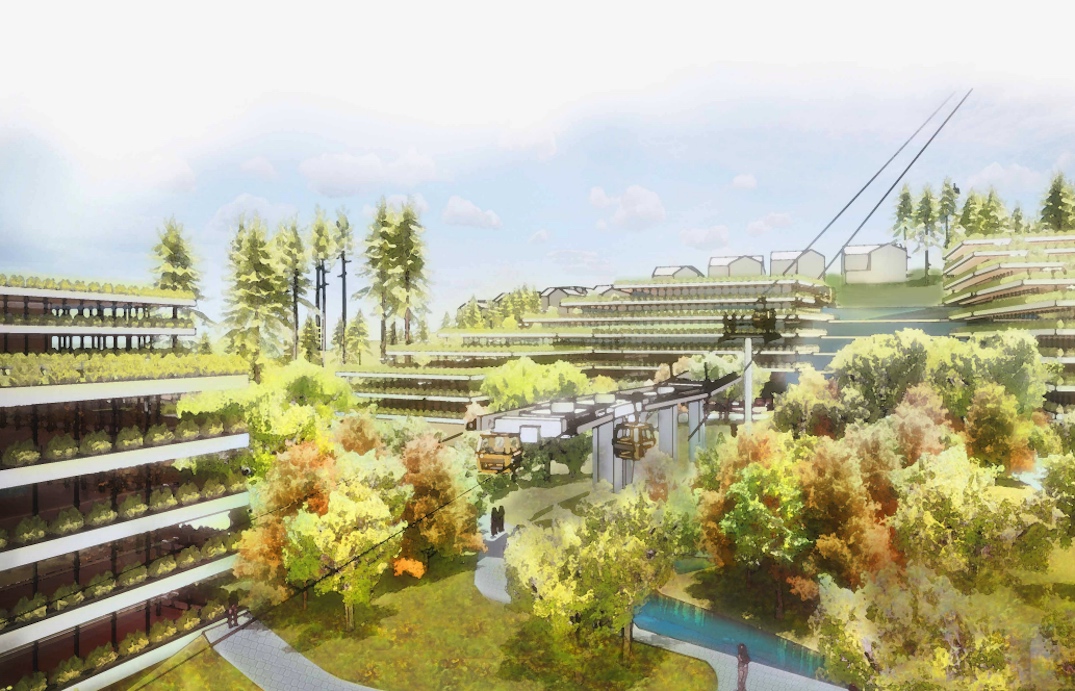
Artistic rendering of the Wentworth Lands at 2480-2510 Wentworth Avenue, West Vancouver. (GBL Architects / Henson Developments)
“West Vancouver currently faces significant transportation and traffic congestion challenges. The proposal is designed to allow West Vancouver to consider a future gondola connection from the site to Dundarave Village,” continues the description.
“A new gondola connecting the upper lands to Dundarave Village would help to address congestion and connect the neighbourhood to shops, services and employment.”
For context, the proposed 2.7-km-long SFU gondola is estimated to carry a cost of about $200 million, but this system is being designed as a heavy-duty, high-capacity, high-redundancy solution given the existing and long-term needs of the university. There has been some neighbourhood opposition to this TransLink project due to its close proximity to a residential neighbourhood.
And it was just over a year ago that some residents in West Vancouver forced TransLink to end its new RapidBus route at Park Royal instead of continuing further west to reach Dundarave.
Proponents of the Wentworth Lands development are also proposing 612 vehicle parking stalls and 585 bike parking spaces; however, they are also looking into traffic mitigation strategies in coordination with the adjacent school’s needs.
A preliminary development application was recently submitted to the municipal government.

