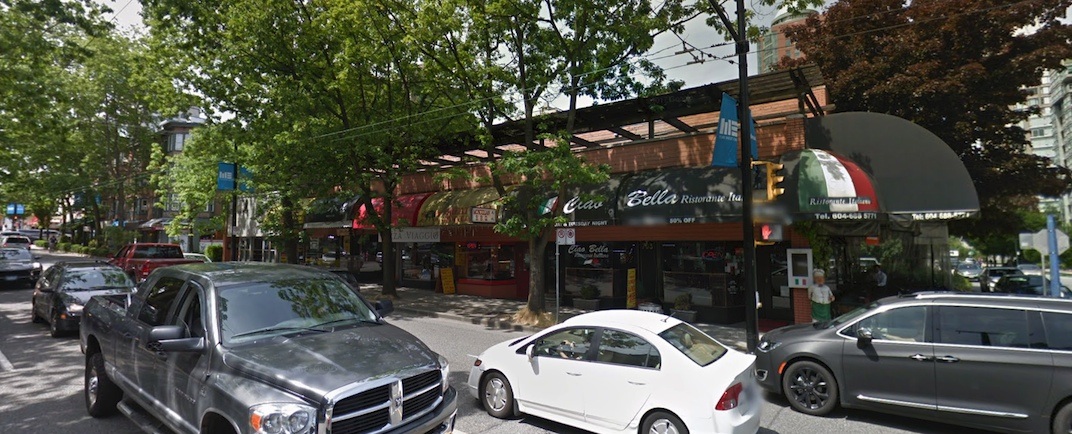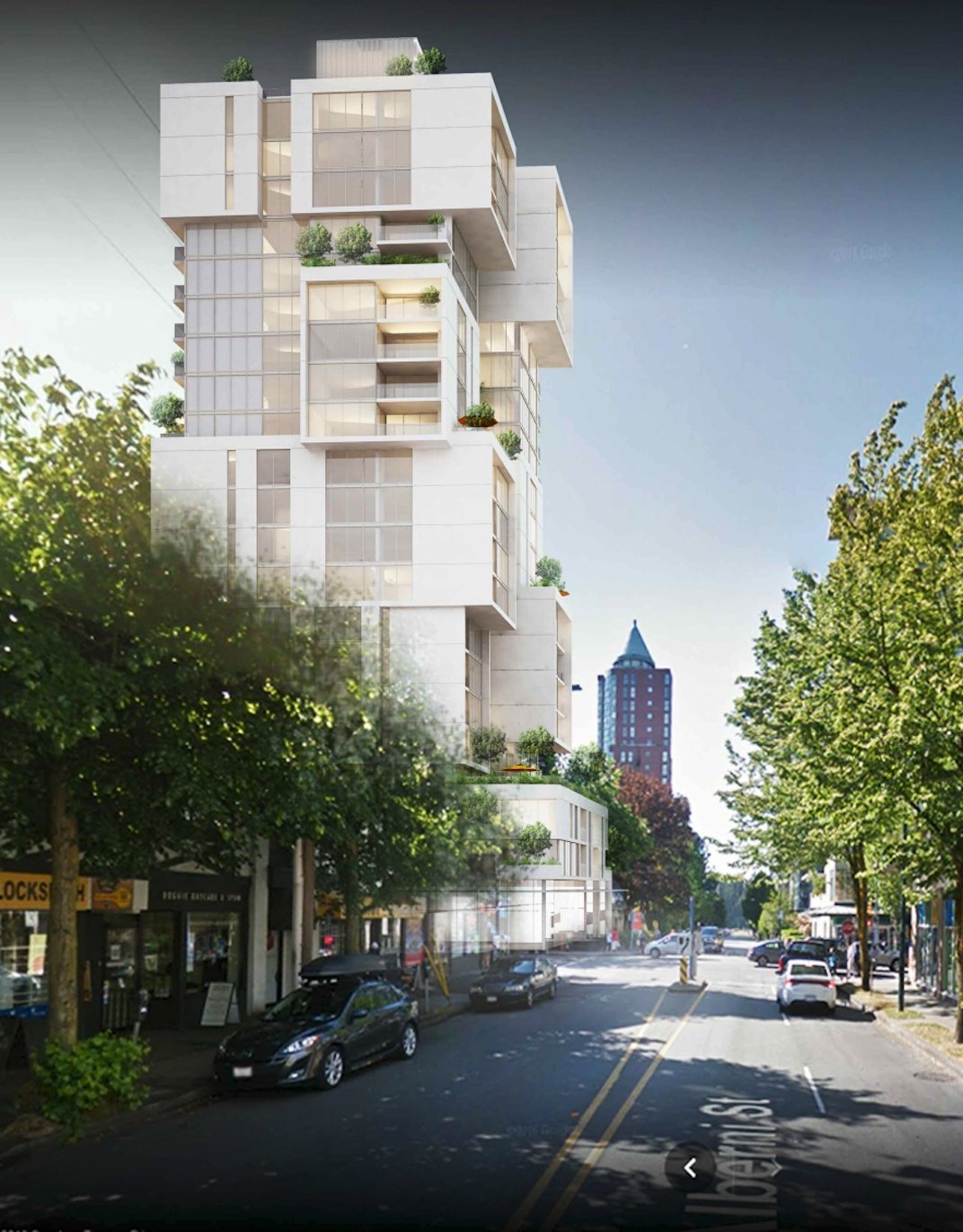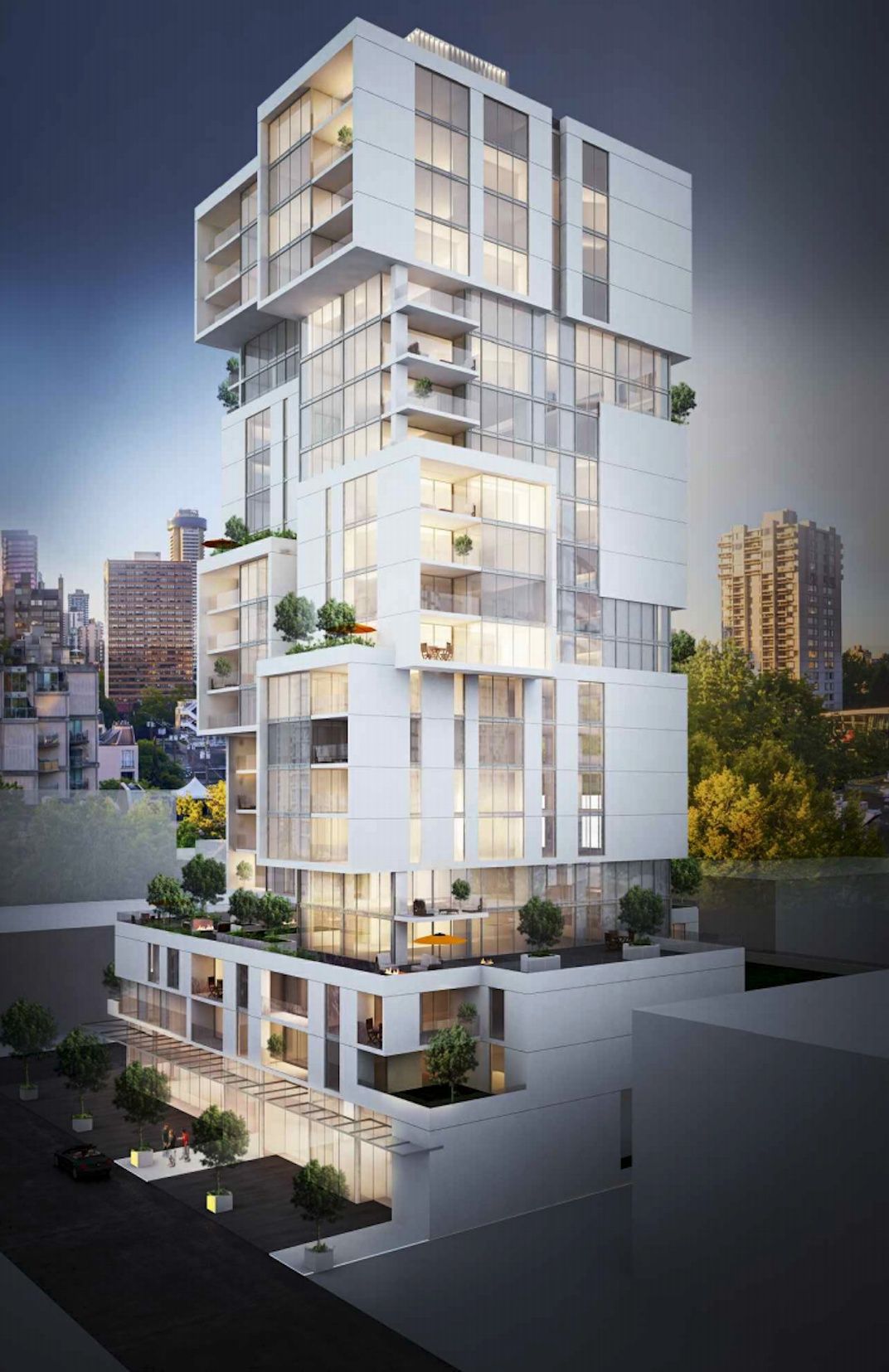Smaller 'Jenga' tower proposed for Denman Street in West End

The southwest corner of Denman Street and Alberni Street in downtown Vancouver’s West End will receive a vertical makeover if a development application is approved to redevelop the site into a mixed-use tower.
See also
- 'Jenga' tower in downtown Vancouver officially approved by City Council
- Iconic twin towers by renowned German architect proposed for downtown Vancouver
- Iconic 56-storey pipe-organ tower approved by Vancouver City Council
- Landmark 'green lamp' office tower could change the face of downtown Vancouver
- 46-storey 'flat iron' tower proposed for Georgia Street in downtown Vancouver
Landa Global Properties is proposing to demolish a two-storey commercial building at 1810 Alberni Street, currently occupied by shops and restaurants, for a new 21-storey, 210-ft-tall building.

The existing two-storey retail building at 1810 Alberni Street, Vancouver. (Google Maps Streetview)

Artistic rendering of the proposal at 1810 Alberni Street, Vancouver. (Landa Global Properties / Rafii Architects)
There will be 4,000-sq-ft of retail on the ground level, split into five units, facing Denman Street and Alberni Street. Within the upper levels, 60 residential units are planned, including 36 high-end market residential units and 24 affordable market rental housing units.
Three levels of underground parking will contain 109 stalls, with access provided through the lane.

Artistic rendering of the proposal at 1810 Alberni Street, Vancouver. (Landa Global Properties / Rafii Architects)
The project’s total floor area is 130,000 sq. ft. and its development site is 17,300 sq. ft., giving it a floor space ratio (FSR) density of 7.5 FSR.
But what sets this proposal apart is its ambitious design, which is rare for a project of its modest size. If approved, this stacked box project would be Vancouver’s third jenga-like tower, following projects at 1500 West Georgia and 1070 Barclay Street.

Artistic rendering of the proposal at 1810 Alberni Street, Vancouver. (Landa Global Properties / Rafii Architects)
“The tower has been designed as an array of ‘boxes’ oriented in different directions which interplay with each other and departs from the more common vertical box of concrete and grass,” reads the design rationale by Vancouver-based Rafii Architects.
“The project concept is based on a two-lobe floor plan which houses two condominiums per floor, joint only by the elevator core. The series of boxes affords views of the North Shore, Stanley Park, and the Lions Gate Bridge, and the downtown core. The careful placement of these ‘boxes’ allows for planting which has been used at different levels adding a ‘green’ feeling to the building.”

Artistic rendering of the proposal at 1810 Alberni Street, Vancouver. (Landa Global Properties / Rafii Architects)
High-quality exterior finishings are proposed, including the use of porcelain for the facade of the podium levels.
The project’s scale is permitted under the West End Community Plan’s policy for Lower Robson Area A.

Artistic rendering of the proposal at 1810 Alberni Street, Vancouver. (Landa Global Properties / Rafii Architects)
See also
- 'Jenga' tower in downtown Vancouver officially approved by City Council
- Iconic twin towers by renowned German architect proposed for downtown Vancouver
- Iconic 56-storey pipe-organ tower approved by Vancouver City Council
- Landmark 'green lamp' office tower could change the face of downtown Vancouver
- 46-storey 'flat iron' tower proposed for Georgia Street in downtown Vancouver

