46-storey 'flat iron' tower proposed for Georgia Street in downtown Vancouver

After over a year of work to refine the design, one of the most prominent and visible intersections in the downtown Vancouver peninsula is one step closer towards seeing a landmark, flat iron tower.
A rezoning application for a 46-storey (514-foot) residential tower with 128 units at 1445-1455 West Georgia Street, an 18,000-square-foot sloping, triangular site where West Pender Street merges with West Georgia Street, has recently been submitted to the City of Vancouver by local developer Brilliant Circle Group.
A floor space ratio (FSR) density of 14.2 FSR is proposed, and there will be eight levels of underground parking totalling 195 spaces.
Two commercial buildings at the proposed site will be demolished to make way for the slim flat iron tower, which will become one of the tallest buildings in Vancouver and provide the West End and Coal Harbour area with a new vertical ceiling.
“A fitting solution as a gateway site”
“Triangular sites at pivotal intersections characterize the setting for Flat Iron Buildings,” reads the design rationale by architect James Cheng, the tower’s designer. “These iconic building forms fill the triangular site footprint while distinguishing themselves with their unique wedge-shaped forms.”
Extra height is permitted on this site as it falls under the General Policy For Higher Buildings and is considered a gateway site, requiring project proponents to achieve a new benchmark in architectural excellence.
“Our approach to the design for this site focuses on two key components; creating a bold tower statement and strengthening the public realm… [It] is a special site on Vancouver’s most prominent ceremonial streets and merits a fitting solution as a gateway site,” he continued.

Image by: James Cheng Architects
Cheng is of course well-known locally for designing Vancouver’s tallest and most high-profile buildings, such as current-tallest Shangri-La Vancouver and the Fairmont Pacific Rim on Canada Place Way.
Three other towers are planned for the area around the Coal Harbour intersection including Westbank Projects Corporation and Kengo Kuma’s 40-storey ‘carved’ tower at 1550 Alberni Street, Bosa Properties and Ole Scheeren’s 43-storey ‘jenga’ tower at 1500 West Georgia Street, and Bosa Properties and Henriquez Partners Architects’ 26-storey ‘scaly’ tower at 1500 West Georgia Street.
“The intersection will be quite busy, with three buildings competing for everyone’s attention,” Cheng told Daily Hive in a previous interview on the project. “So we would like to do a very simple and elegant building… but it will also stand its own ground.”
The slender, tapering form of the tower takes inspiration from the Flatiron Building in New York City and the Washington Monument in Washington DC. Its design will “create a slender, tapered form tailored to this unique triangular, flat iron site to announce the western landmark gateway to downtown Vancouver,” the design rationale continues.
Some other defining features of the design include the orientation of the tower’s core, which supports the deep transfer slabs, towards West Georgia Street. Further support is provided by an outrigger column and three V-shaped columns.

Image by: James Cheng Architects
“Urban room” and renovated flag plaza
As well, the lower floors are lifted by approximately 80 feet to create a large covered outdoor public space, dubbed the ‘urban room’, on the ground level with pedestrian access and a cascading water feature.
“The residential tower floors are lifted high above street level, aligned with the top of the base slice,” reads the design rationale. “This maximizes the permeability of the site and creates an Urban Room under the western half of the tower, visible to both Georgia, Nicola, and Pender Streets. This space provides a focal point for pedestrians and motorists and access through the site.”
The facade of the tower uses glass foils, custom coloured metal, and stone cladding materials. Exterior lighting is also incorporated to both the urban room and elements of the facade, such as foil edge lighting – along the vertical outlines of the tower – similar to the Bank of China Tower in Hong Kong
“The lighting strategy of the public realm is intended as an invitation to an intimate space created by the subtle illumination of key elements that enhance the architectural attributes of the urban room, without detracting from the public art site,” reads the design rationale. “The overall lighting concept of the tower is intended to provide gentle illumination of balconies and glass foils to accentuate the form.”
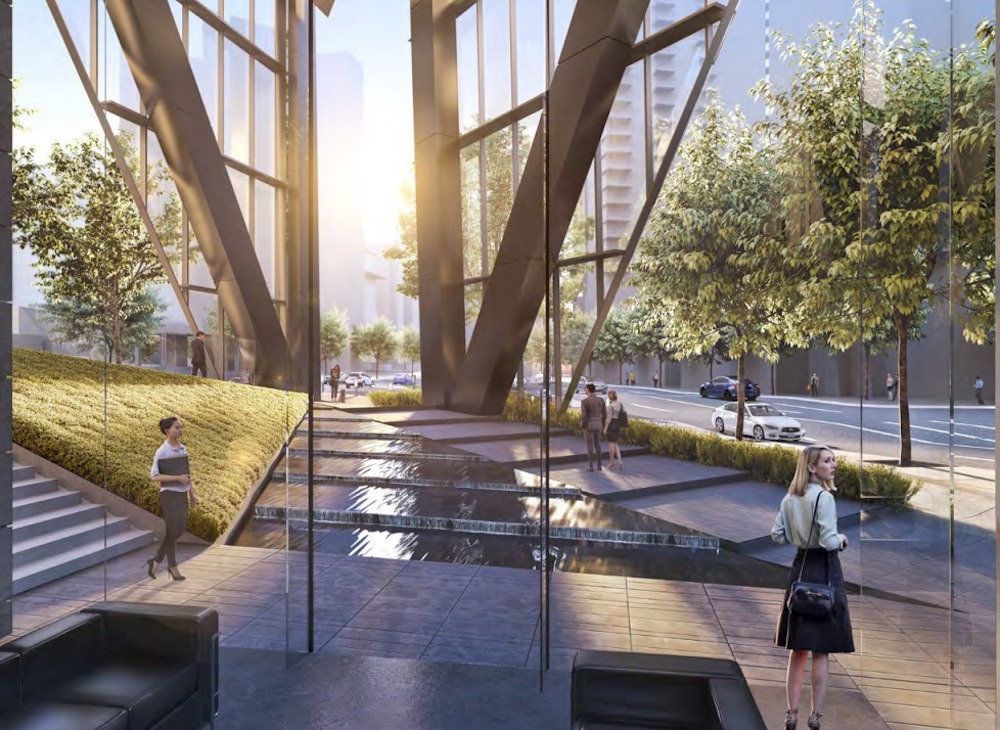
Image by: James Cheng Architects

Image by: James Cheng Architects
The scope of the project extends beyond the defined project site to include an improvement of the urban realm, specifically the triangular flag plaza framed by West Georgia Street, West Pender Street, and Nicola Street. Sidewalks that surround the flag plaza will use the same hardscape palette of granite pavers, and a “significant” public art work will be installed at the flag plaza.
“The urban design concept for the public realm is to strengthen the powerful triangular form by engaging the public greenspace at the western point of the two merged streets,” said Cheng. “The focal point of this new setting presents an ideal and highly visible location for a significant work of public art.”

Image by: James Cheng Architects
Redesign of the intersection of West Pender and West Georgia
Separately, public documents on the redevelopment indicate the municipal government is considering a redesign of the intersection of West Georgia Street and West Pender Street. There are currently five lanes on West Pender Street from Nicola Street to West Georgia Street, including one bus lane in the westbound direction.
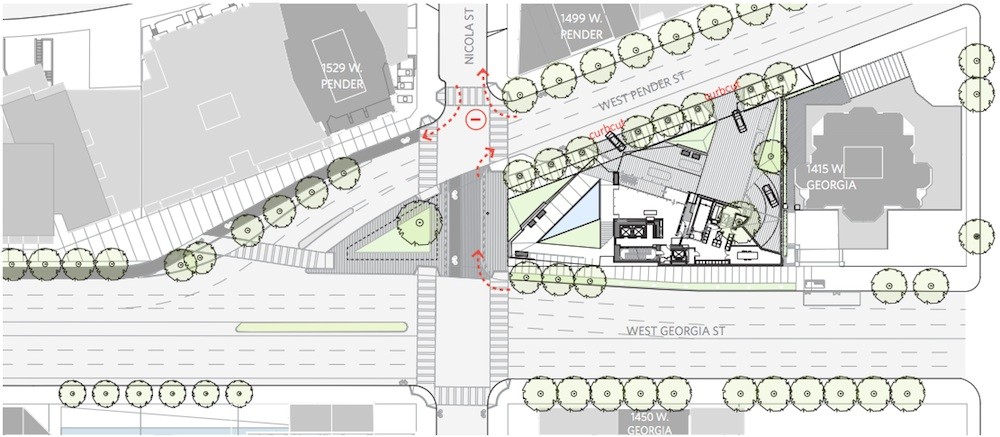
Image by: James Cheng Architects
Drawings show preliminary plans for a new intersection could reduce West Pender Street at this city block from five lanes to just three lanes to make way for a bike lane and wider sidewalk on the north side of the street.
As an alternate east-west route through downtown Vancouver to get to the Lions Gate Bridge, West Pender Street in this area is frequently heavily congested during the peak direction and weekends.
Proponents of the new tower note that they are not involved in the redesign of the intersection as it is a City-led initiative.
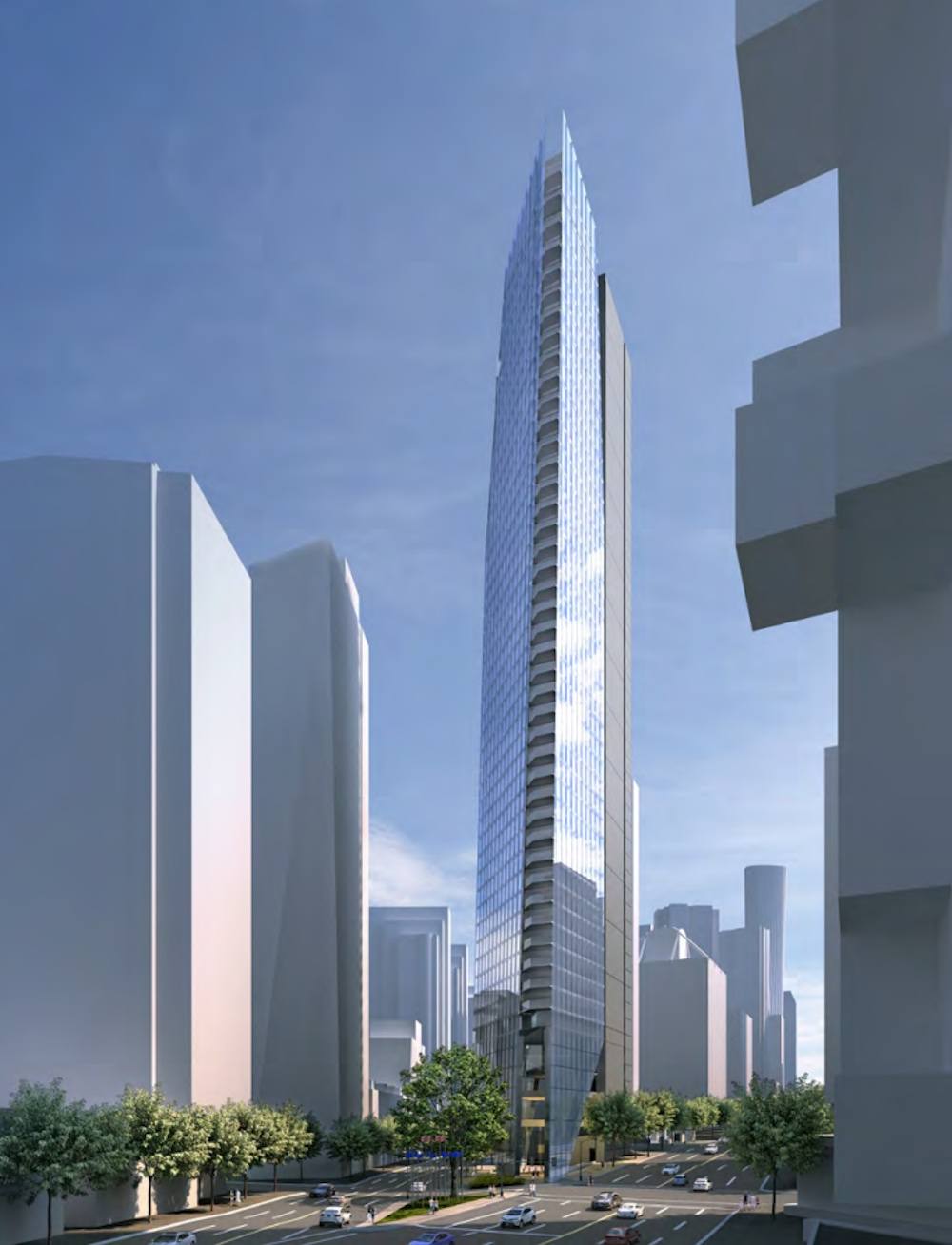
Image by: James Cheng Architects

Image by: James Cheng Architects

Image by: James Cheng Architects
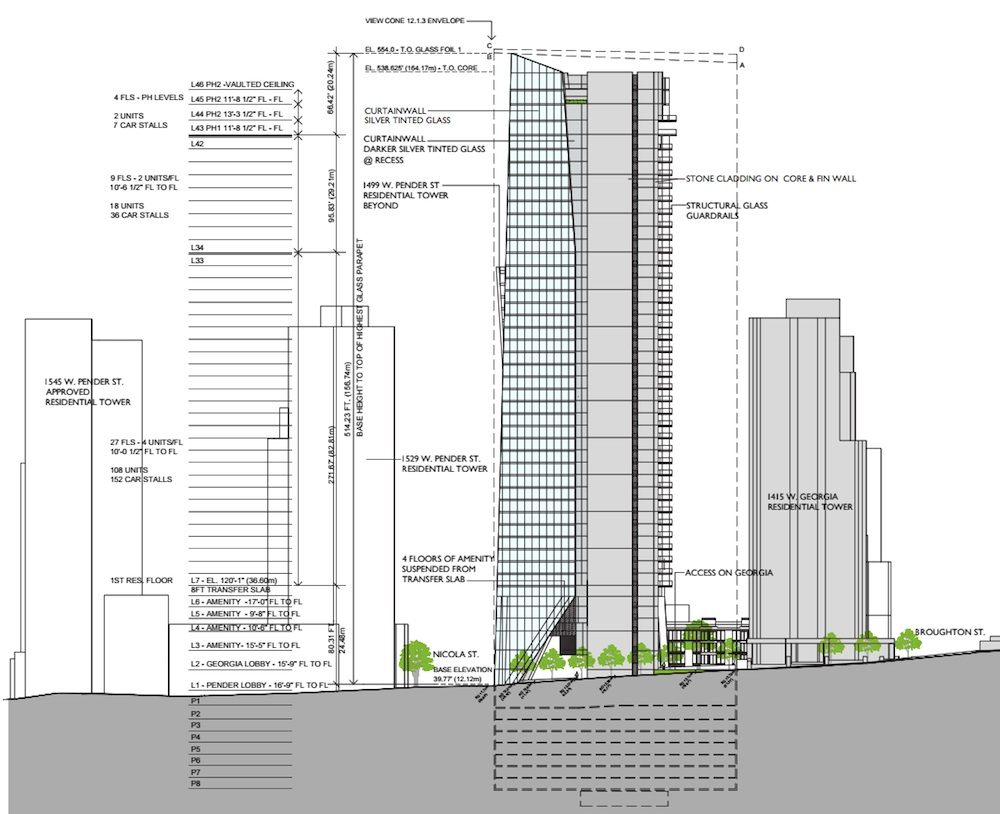
Image by: James Cheng Architects
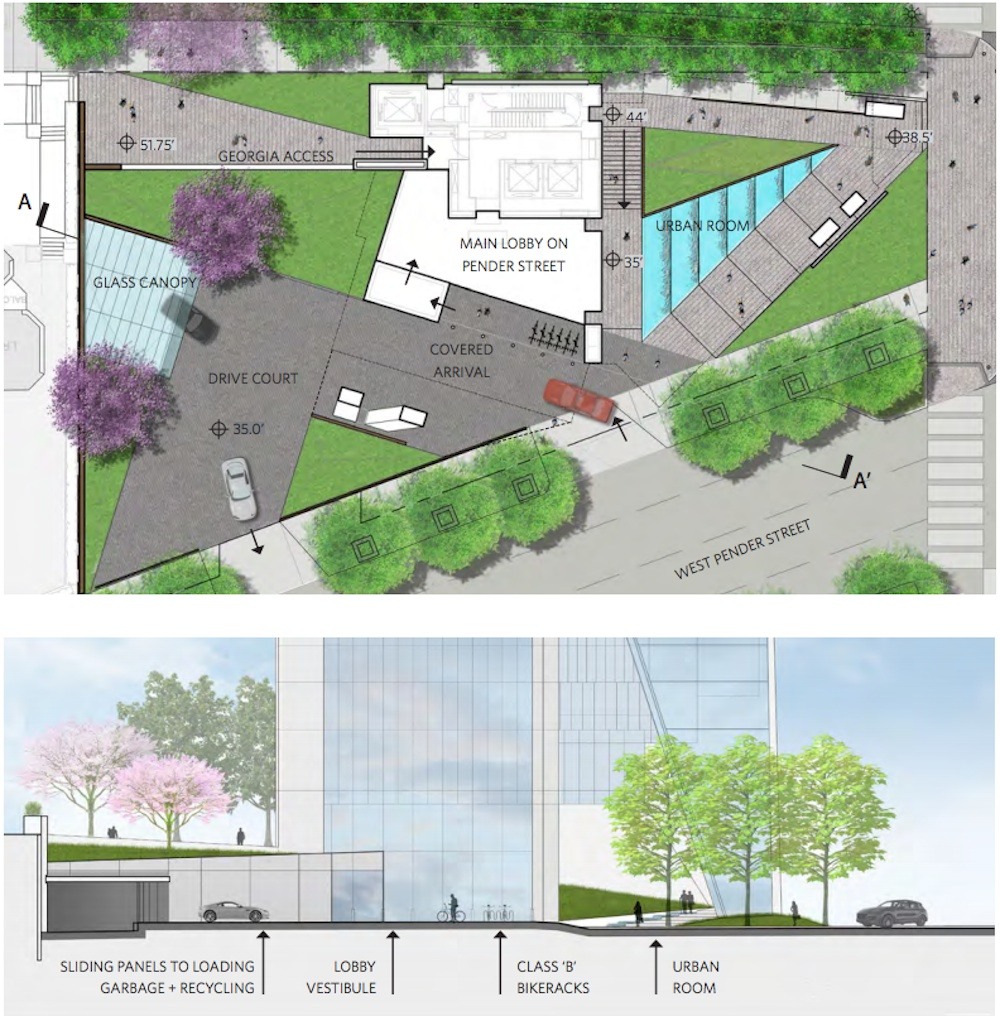
Image by: James Cheng Architects
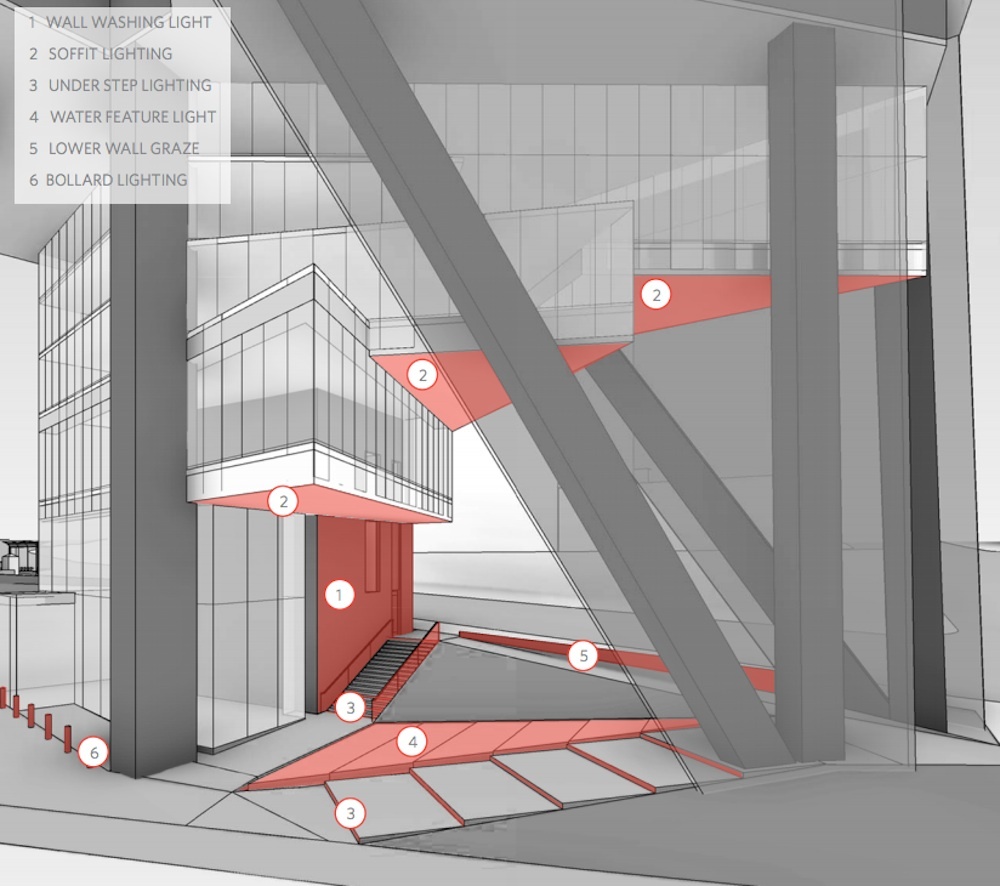
Image by: James Cheng Architects

Image by: James Cheng Architects

Image by: James Cheng Architects

