UBC adds 600 new student beds to building proposal

The University of British Columbia’s (UBC) student housing complexes have traditionally been designed for a single use: the accommodation needs of students.
But following the recent successes of Ponderosa Commons and Orchard Commons, UBC is pursuing a new student residence project that not only creates much-needed additional student housing but also a mix of uses that incorporates academic and institutional office space.
See also:
- New renderings of UBC’s 1,000-bed student residence around Gage Towers
- UBC: New campus housing and SkyTrain extension not an ‘either or’ situation
- New stadium and neighbourhood for 3,500 residents planned for UBC
- UBC SkyTrain route options examined along 8th Avenue and East Mall
- 430 beds of international student housing planned next to Oakridge Centre
Planning for the second phase of Brock Commons is now being advanced, although it is dependent on the approval of the university’s board of governors early this fall.

Site of UBC Brock Commons Phase II. (Google Maps)
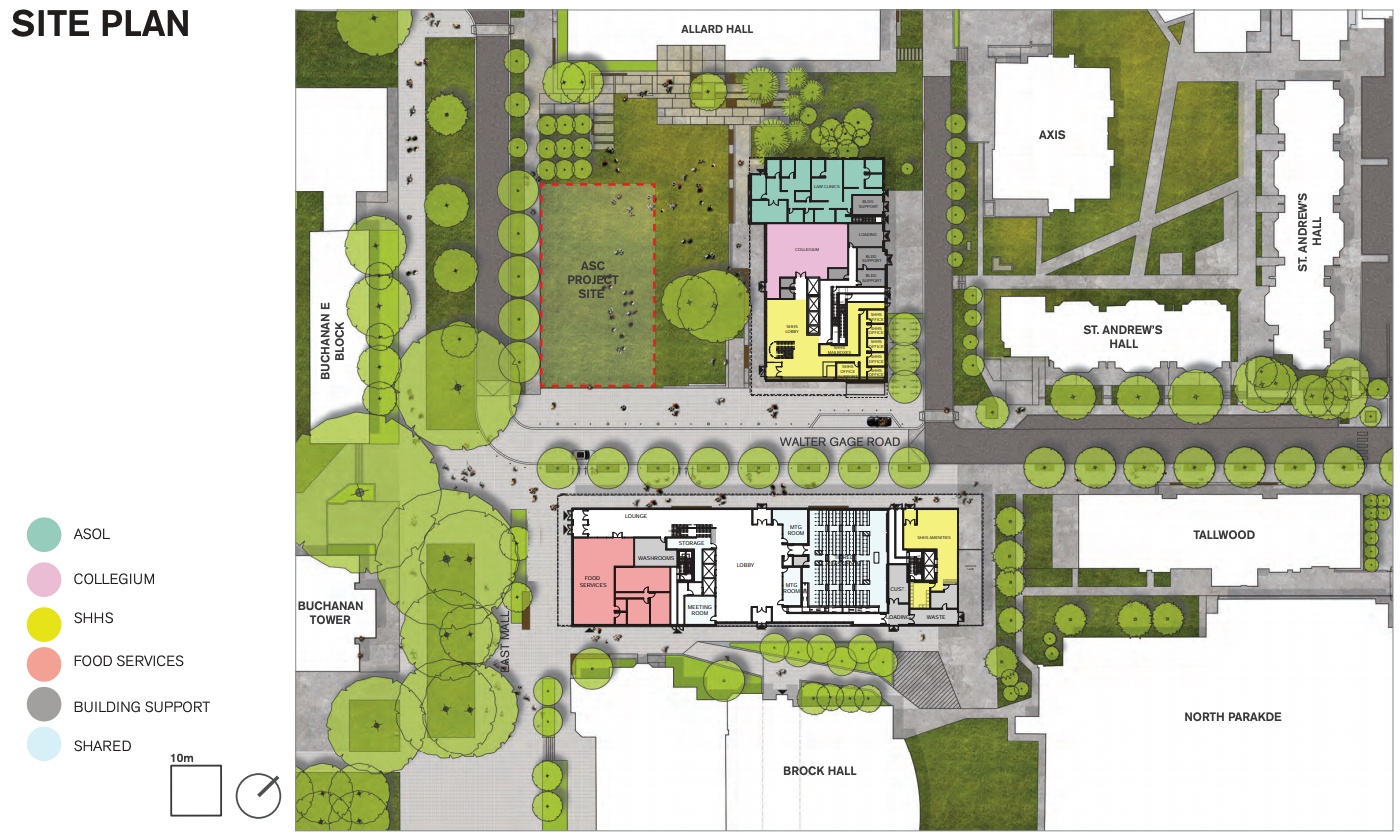
Layout of UBC Brock Commons Phase II. (HCMA Architecture + Design)
The proposal, designed by HCMA Architecture + Design, calls for two new towers around the intersection of Walter Gage Road and East Mall, just west of the 2017-built Tall Wood Residence, which was Brock Commons’ first phase.
The 18-storey north tower takes up a portion of the green space and ground-level parking lot immediately south of Allard School of Law, while the 13-storey south tower replaces the ageing Brock Hall Annex.

Layout of UBC Brock Commons Phase II. (HCMA Architecture + Design)
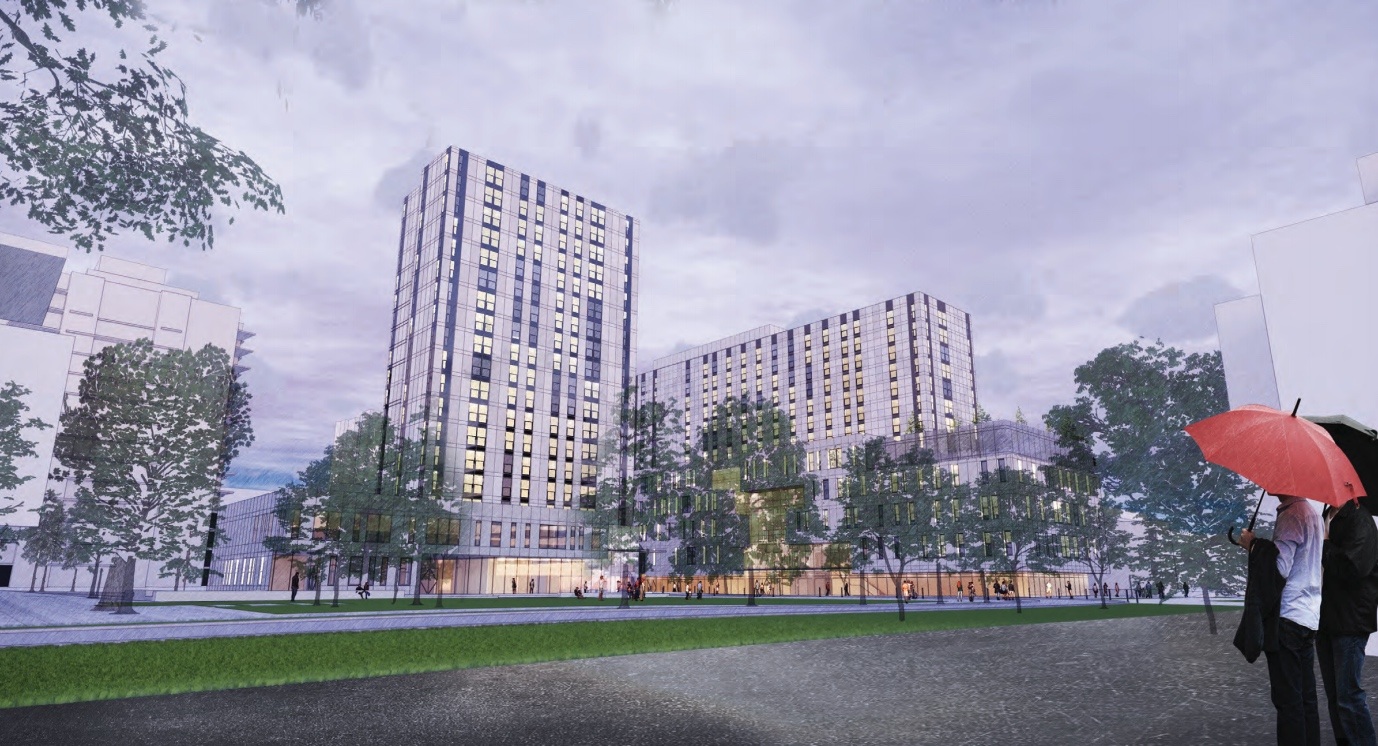
Artistic rendering of UBC Brock Commons Phase II. (HCMA Architecture + Design)
Apart from lower-level space used as an expansion of the law faculty’s academic space and student housing-related amenity and common spaces, the north tower is almost entirely dedicated towards student bed space.
The south tower is where the new student housing complex sees its significant mixed-use concept, with the levels in the bottom half of the building used as space for food services, classrooms, common meeting rooms, an accommodated exams centre, the Centre for Accessibility, and various new offices for the Faculty of Arts advising and administration, Faculty of Arts co-op, Sexual Violence Prevention Response, and the Vice-President of Students.

Artistic rendering of UBC Brock Commons Phase II. (HCMA Architecture + Design)

Artistic rendering of UBC Brock Commons Phase II. (HCMA Architecture + Design)
On the fifth level of the south tower, there is a large childcare facility, including an outdoor play area located on the rooftop of the podium.
All five of the lower levels are interconnected by a central-atrium space, creating a “vertical campus.”

Layout of UBC Brock Commons Phase II. (HCMA Architecture + Design)
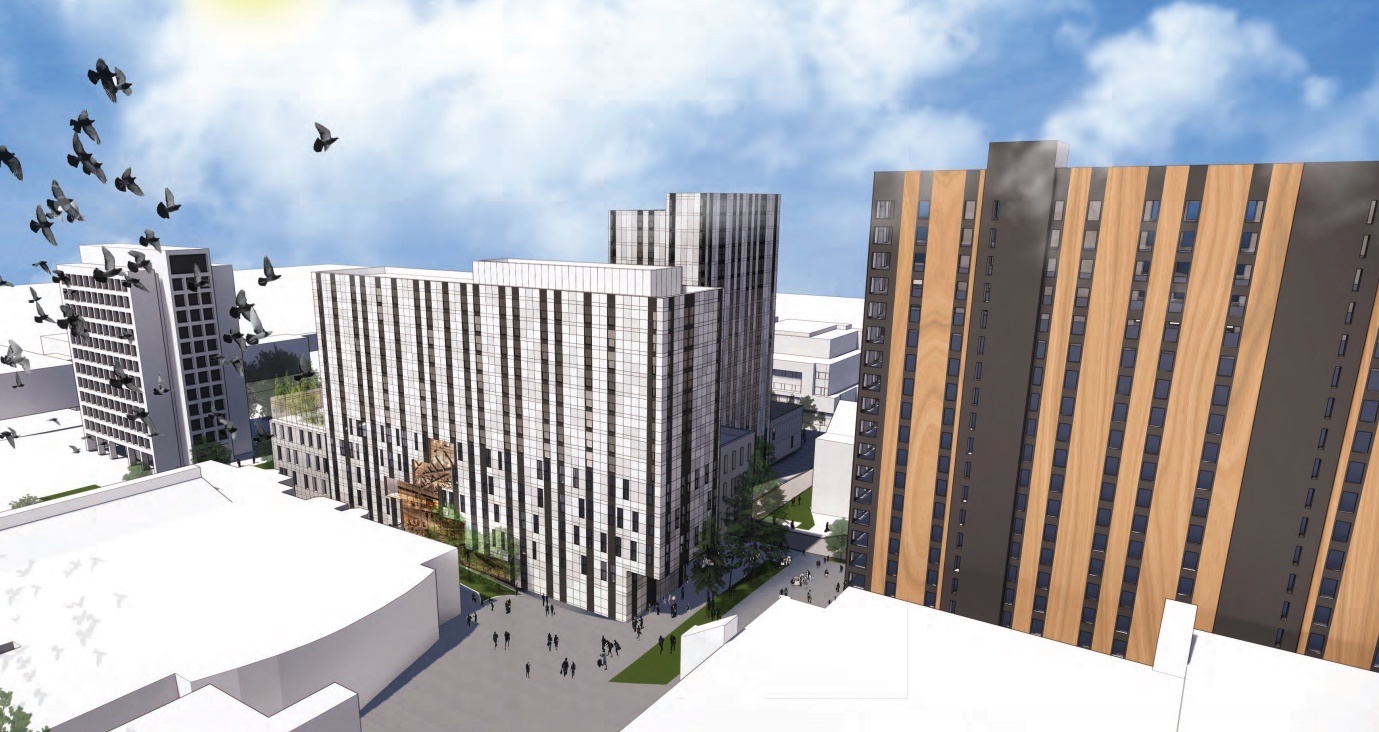
Artistic rendering of UBC Brock Commons Phase II. (HCMA Architecture + Design)
“The atrium construes the building as a vertical campus in miniature, providing opportunities to extend social spaces at all levels of the building,” reads the design rationale.
“Classrooms, departmental reception areas, common meeting spaces and informal gathering zones would be located adjacent to and within the main atrium and could be iconic moments within the architecture. Bridges connect either side of the main atrium, creating opportunities for overlook and zones of activity. Depending on the floor, these bridges can exist as meeting rooms, waiting areas, study zones, or simply as part of the means of egress.”
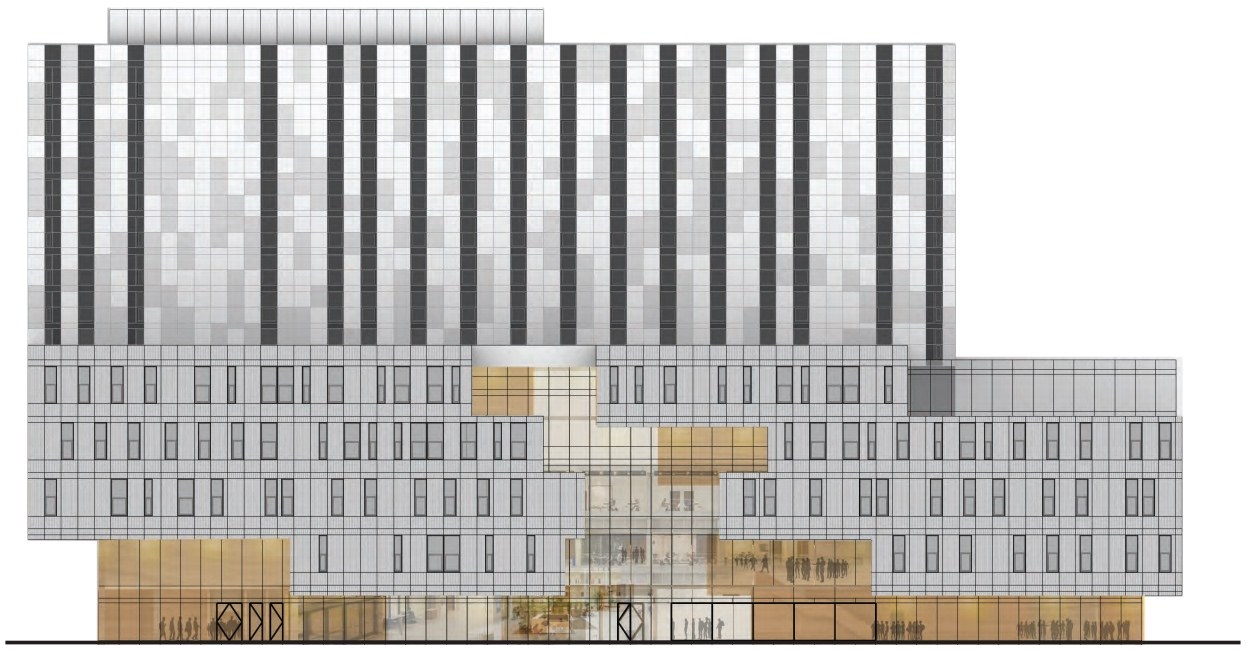
Artistic rendering of UBC Brock Commons Phase II. (HCMA Architecture + Design)

Artistic rendering of UBC Brock Commons Phase II. (HCMA Architecture + Design)
The mustering space for the annual graduation events held at the nearby Chan Centre will be relocated to the lower floors of the south tower.
The top half of the south tower, above all of the academic and institutional spaces, will be used as student housing.
Student housing components in both towers will create a total of about 600 student beds.
“Brock Commons North and Brock Commons South introduce to the precinct a new language expressive of the institutional and student-focused programming within the base levels,” continues the rationale.
“The building bases are largely academic and administrative in nature and as such present a more public and institutional face towards the streets and the Brock Commons open space. This is expressed using textured white masonry. There is a preference for vertically-striated white terracotta panels, which will allow for considerable textural variation with a subtle lateral banding, referencing the more lateral expression of Allard Hall opposite.”

Artistic rendering of UBC Brock Commons Phase II. (HCMA Architecture + Design)
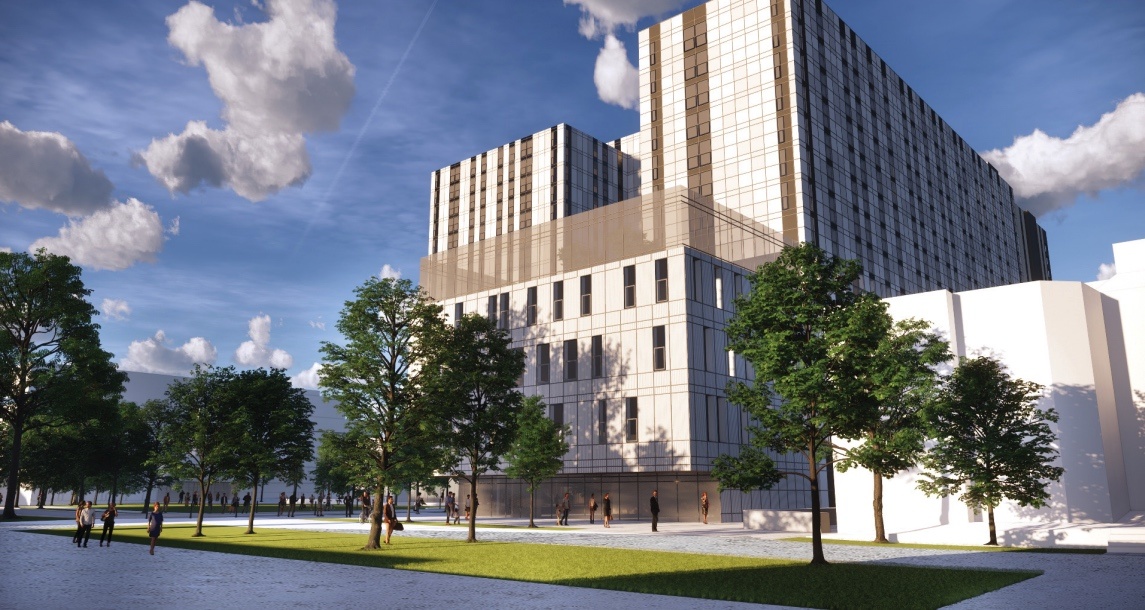
Artistic rendering of UBC Brock Commons Phase II. (HCMA Architecture + Design)
Both towers will create a combined 325,000 sq. ft. of total floor area, and will be constructed to a LEED Gold green building certification.
Extensive public realm improvements are also envisioned, including a courtyard-like outdoor space that connects the immediate area’s buildings and the reimagining of Walter Gage Road into a pedestrian-oriented street. The public realm proposal also identifies a portion of the lawn south of Allard School of Law as the location of the long-planned Arts Student Centre.

Artistic rendering of UBC Brock Commons Phase II. (HCMA Architecture + Design)
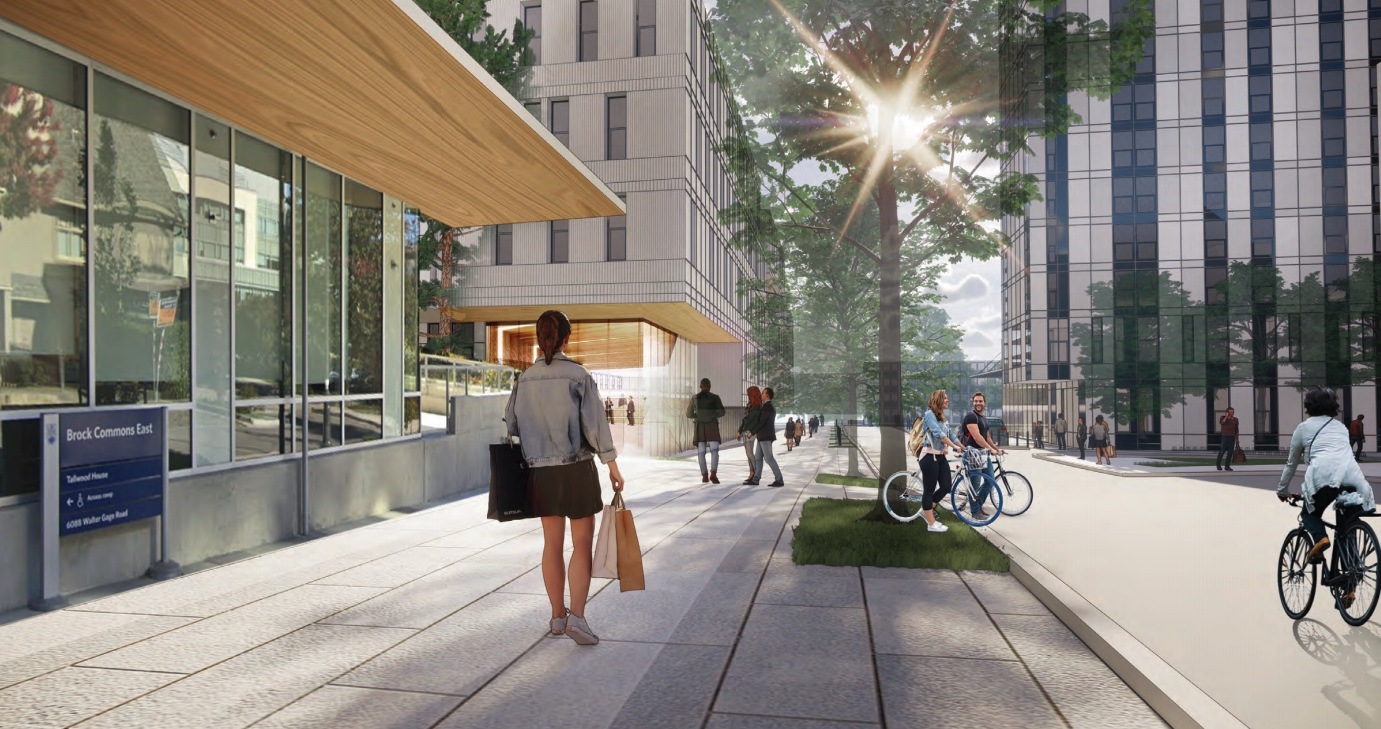
Artistic rendering of UBC Brock Commons Phase II. (HCMA Architecture + Design)
If Brock Commons phase two is approved, construction could begin in Spring 2020 for an opening in Fall 2022.
UBC currently has about 12,000 student beds, and with further developments it plans to increase its student housing capacity to 17,300 beds by 2030, including 3,000 beds within the short-term period of within the next five years.
Just this past month, it opened the new 650-bed Exchange Residence next to the campus’ main bus loop, and it plans to construct a new 1,000-bed residence on under-utilized sites surrounding Gage Towers.

Artistic rendering of UBC Brock Commons Phase II. (HCMA Architecture + Design)

Layout of UBC Brock Commons Phase II. (HCMA Architecture + Design)
See also:
- New renderings of UBC’s 1,000-bed student residence around Gage Towers
- UBC: New campus housing and SkyTrain extension not an ‘either or’ situation
- New stadium and neighbourhood for 3,500 residents planned for UBC
- UBC SkyTrain route options examined along 8th Avenue and East Mall
- 430 beds of international student housing planned next to Oakridge Centre

