New circular building design for UBC Arts Student Centre (RENDERINGS)

There is a new proposed design and location for the long-running project to build an Arts Student Centre (ASC) for undergraduate students at the UBC Faculty of Arts.
The proposal has taken several forms over the years and was originally proposed for a portion of the bosque area just south of Brock Hall.
However, after public opposition over cutting trees at the location last year, the site of the ASC was relocated to the northwest corner of the intersection of East Mall and Walter Gage Road — on a portion of the grassy open space and ground-level parking lot immediately south of Allard Hall.
- See also:

Site plan for the future UBC Arts Student Centre and Brock Commons student residence in the area near Allard Hall and Brock Hall. (UBC)

Site of UBC Arts Student Centre and Brock Commons Phase II. (Google Maps)
New design concepts released this month for public engagement show a three-storey, cylindrical, pavilion-like building with approximately 11,000 sq. ft. of floor area.
There will be common spaces suitable for studying, socializing, and events, as well as meeting rooms, multi-purpose rooms, and new offices for the Arts Undergraduate Society (AUS). There will also be other dedicated spaces for media and graphics production and collaborative engagement between faculty groups.
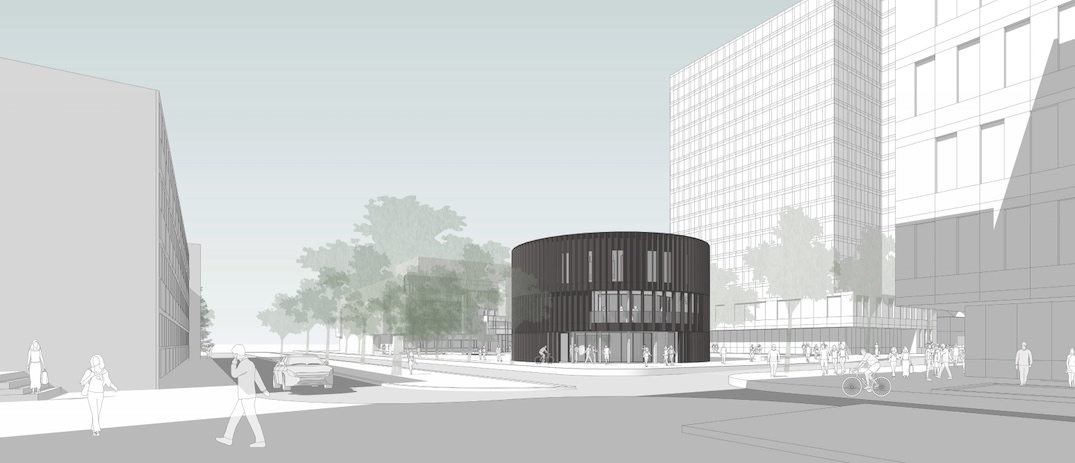
Artistic rendering of the 2019 design for the new UBC Arts Student Centre. (Leckie Studio Architecture + Design / UBC)
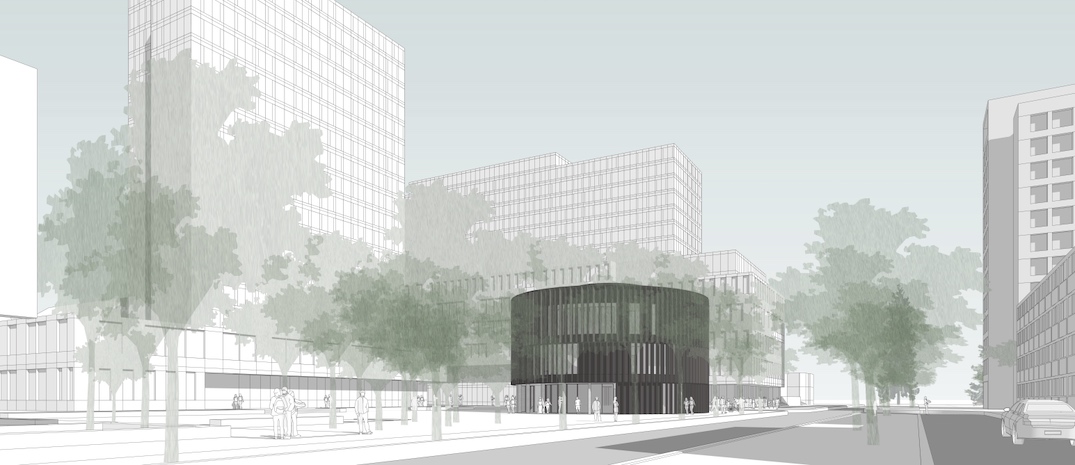
Artistic rendering of the 2019 design for the new UBC Arts Student Centre. (Leckie Studio Architecture + Design / UBC)
“It is intended to be an efficient, multi-purpose facility that will advance the core mission of the Arts Undergraduate Society to improve the academic, social, personal, and professional lives of Arts students at UBC Vancouver, and provide much-needed amenities to support the learning, social, collaboration, and innovation space needs of a diverse Faculty of Arts student population,” reads the project description by Leckie Studio Architecture + Design.
“It will be a ‘common ground’ for UBC Arts students to interact across disciplines. The facility will include a range of targeted activity spaces and amenities to support creative engagement.”
The building exterior will have a striking, contemporary design, highlighted by a system of window fins that provide both architectural character and solar shading.

Artistic rendering of the 2019 design for the new UBC Arts Student Centre. (Leckie Studio Architecture + Design / UBC)
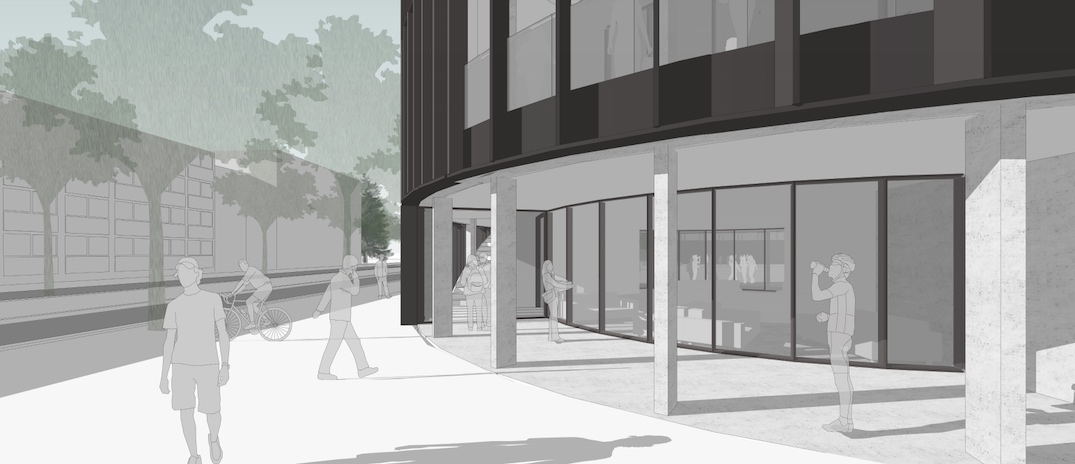
Artistic rendering of the 2019 design for the new UBC Arts Student Centre. (Leckie Studio Architecture + Design / UBC)

Artistic rendering of the 2019 design for the new UBC Arts Student Centre. (Leckie Studio Architecture + Design / UBC)
If the project in its latest form and location is approved by the university’s board of governors later this year, construction will begin in Spring 2020 for a completion in Summer 2021.
Arts students approved a standalone ASC in a referendum held in 2013. At the time, the project was expected to cost $5.5 million, with half covered by Alumni Affairs and the remainder from a hike in student fees.
When complete, the ASC is expected to see significant utility, given that the Faculty of Arts has over 13,000 undergraduate students, making it the largest faculty at UBC.
The ASC will be a central piece to the immediate area’s future redevelopment, entailing the next phase of the Brock Commons student residence, which includes the demolition of the Brock Hall Annex. There will be 600 new student beds within two new towers, plus new classroom and administrative spaces largely within the base of the Annex replacement.
Construction on this next phase of Brock Commons could also begin in Spring 2020 for an opening in Fall 2022.
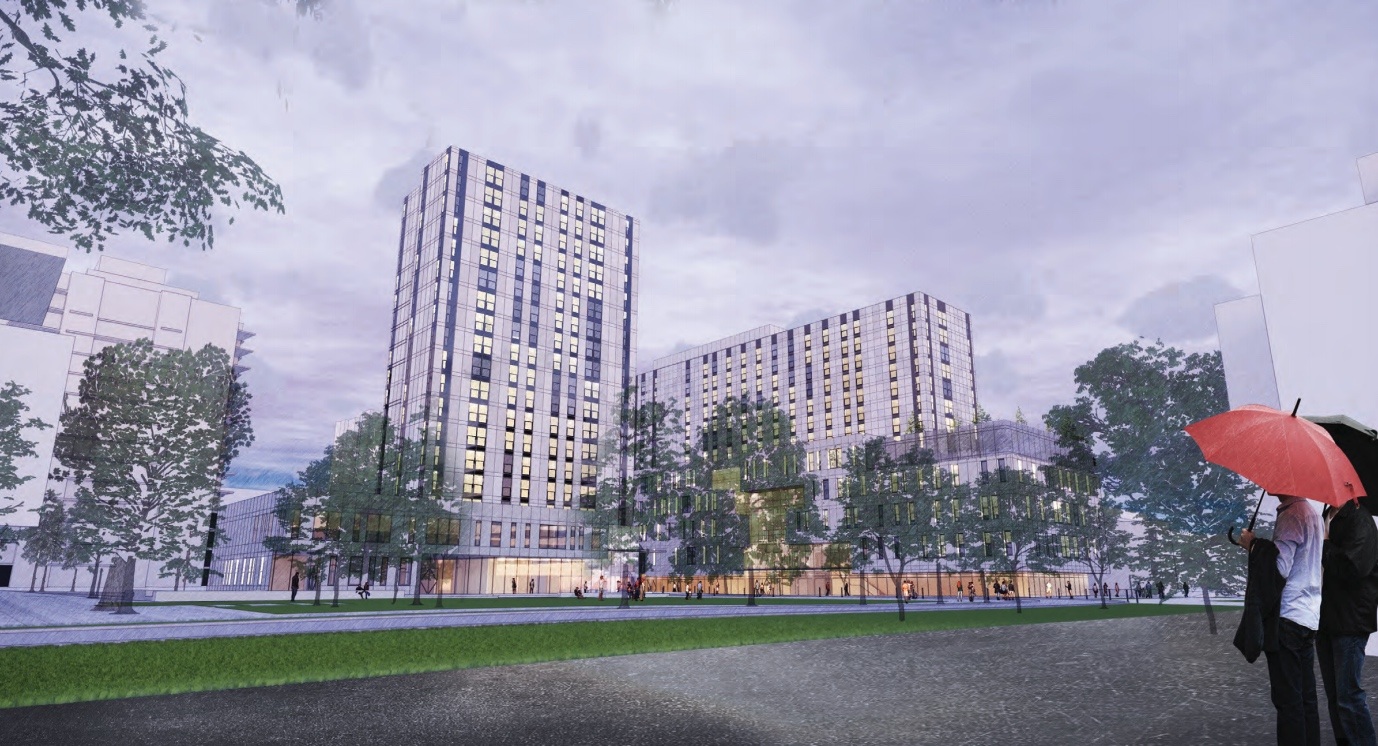
Artistic rendering of UBC Brock Commons Phase II. (HCMA Architecture + Design)
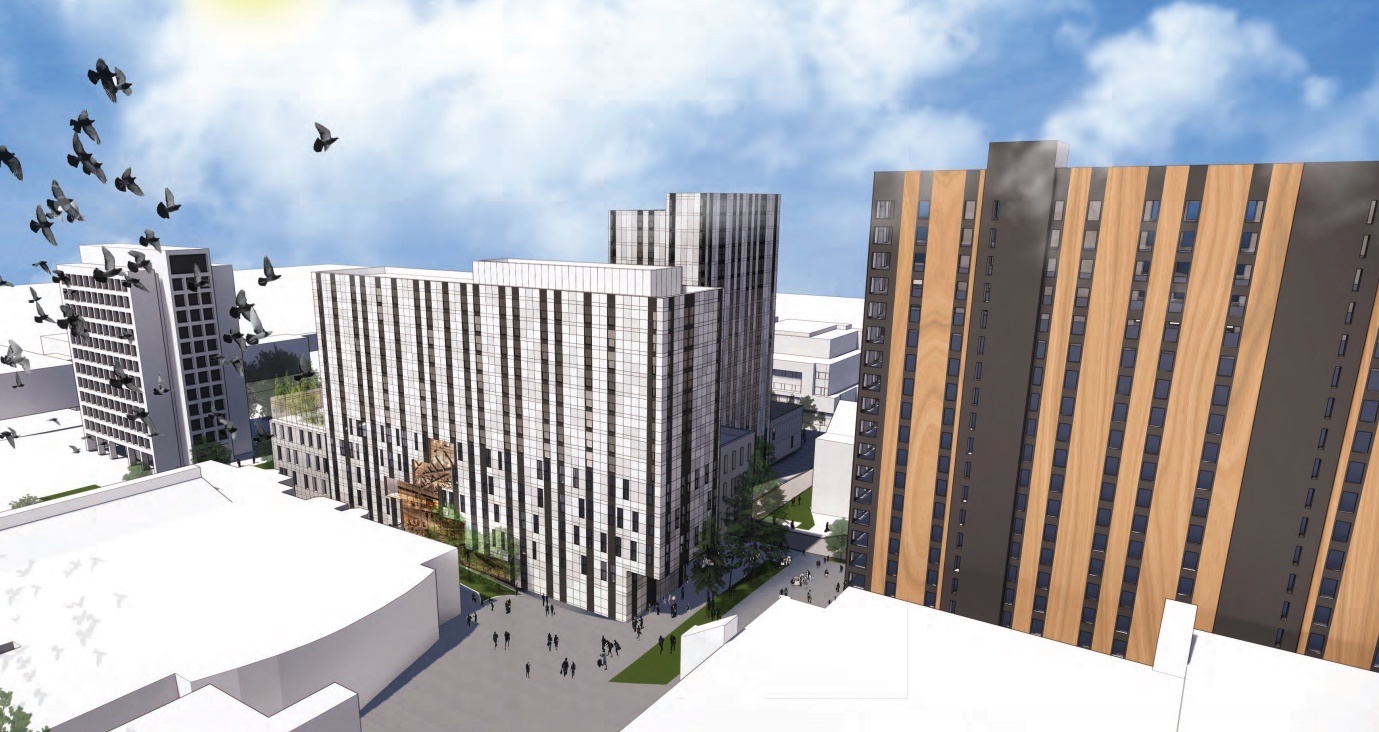
Artistic rendering of UBC Brock Commons Phase II. (HCMA Architecture + Design)

Artistic rendering of UBC Brock Commons Phase II. (HCMA Architecture + Design)

Artistic rendering of UBC Brock Commons Phase II. (HCMA Architecture + Design)

Layout of UBC Brock Commons Phase II. (HCMA Architecture + Design)
- See also:


