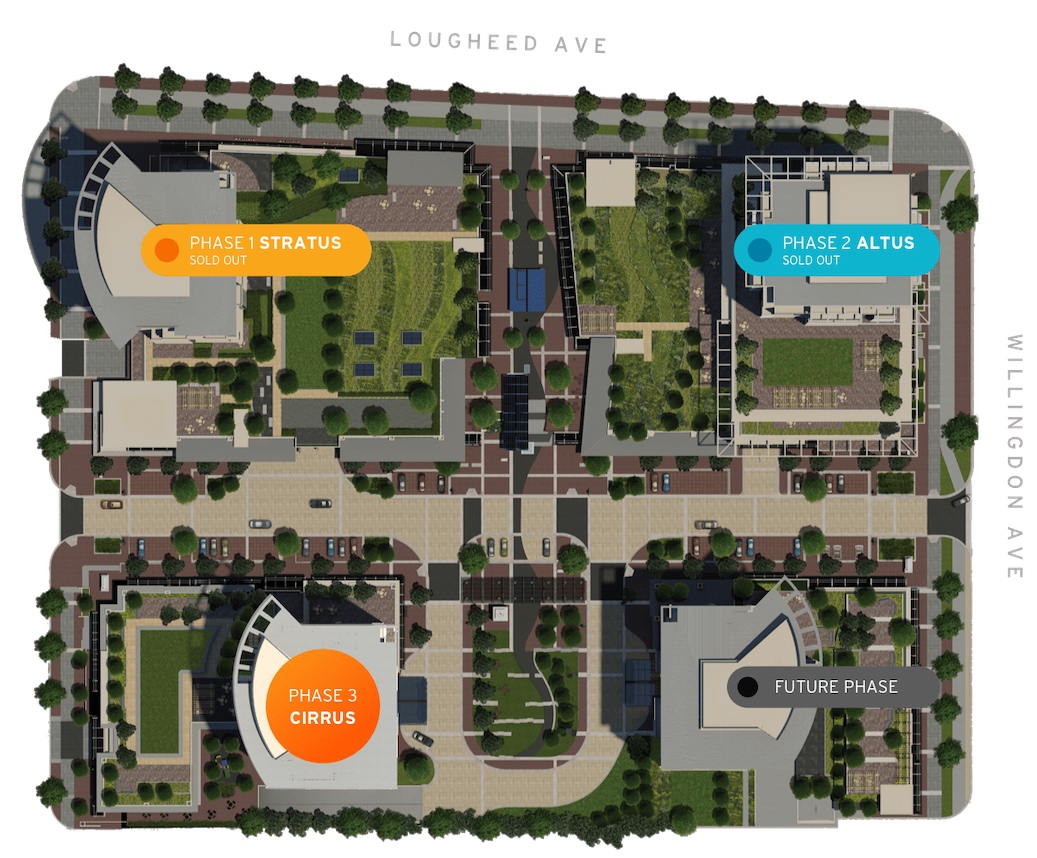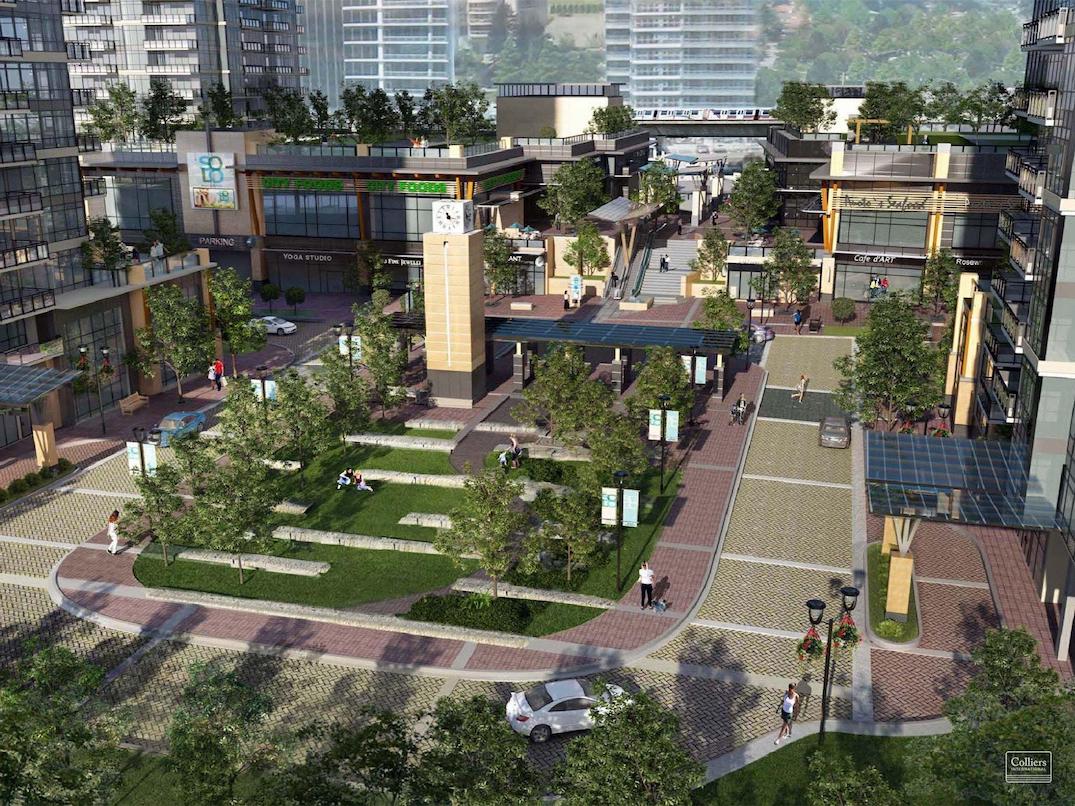120,000 sq. ft. of office space added to Brentwood's Solo District

Even more office space is being proposed for the under-construction Solo District redevelopment in the Brentwood Town Centre area of Burnaby, right next to the SkyTrain station of the same name.
On behalf of Appia Development, a rezoning application has been submitted by Chris Dikeakos Architects to revise the redevelopment’s fourth and final phase to accommodate 118,990 sq. ft. of additional office space and the associated required parking changes. This tower at 2088 Skyline Court is located on a parcel at the northwest corner of the intersection of Skyline Drive and Willingdon Avenue.
- See also:
The addition will bring the tower’s total office space to 186,820 sq. ft., including 46,837 sq. ft. of office space from the original plan, 4,221 sq. ft. of office amenity space, and 16,772 sq. ft. of office common area.
This increase in office space is achieved by reconfiguring the residential component with added height, increasing the tower’s levels from 48 storeys to 52 storeys — a 40-ft-tall height increase from 627 ft to 667 ft, which is shorter than Tower B of the second phase. The residential floor area and number of homes will remain the same at 319 units.
Additionally, the office podium levels in the tower are increased from four storeys to 13 storeys, with a separate set of office elevators and staircases to provide a clear separation of the office and residential uses and access.
On the ground level, the tower’s retail space has increased from 4,754 sq. ft. to 12,087 sq. ft. An 8,489-sq-ft restaurant space from the previous rezoning has been eliminated and revised to retail space.
The total residential vehicle parking count is 385 stalls, while the total vehicle parking count for office and retail uses is approximately 300 stalls.

Original site plan of Solo District in Burnaby. (Appia Development / Colliers International)
Upon completion, Solo District’s four towers will have a total of 1,350 homes, over 400,000 sq. ft. of office space, and over 80,000 sq. ft. of retail and restaurant space.
The first two towers are completed, making the project half-built, with the first phase containing a 42,000-sq-ft Whole Foods grocery store. Other major retailers in the completed phases include Shoppers Drug Mart and BC Liquor Store. Construction is currently progressing on the third tower.

Original artistic rendering of Solo District in Burnaby. (Appia Development / Colliers International)

