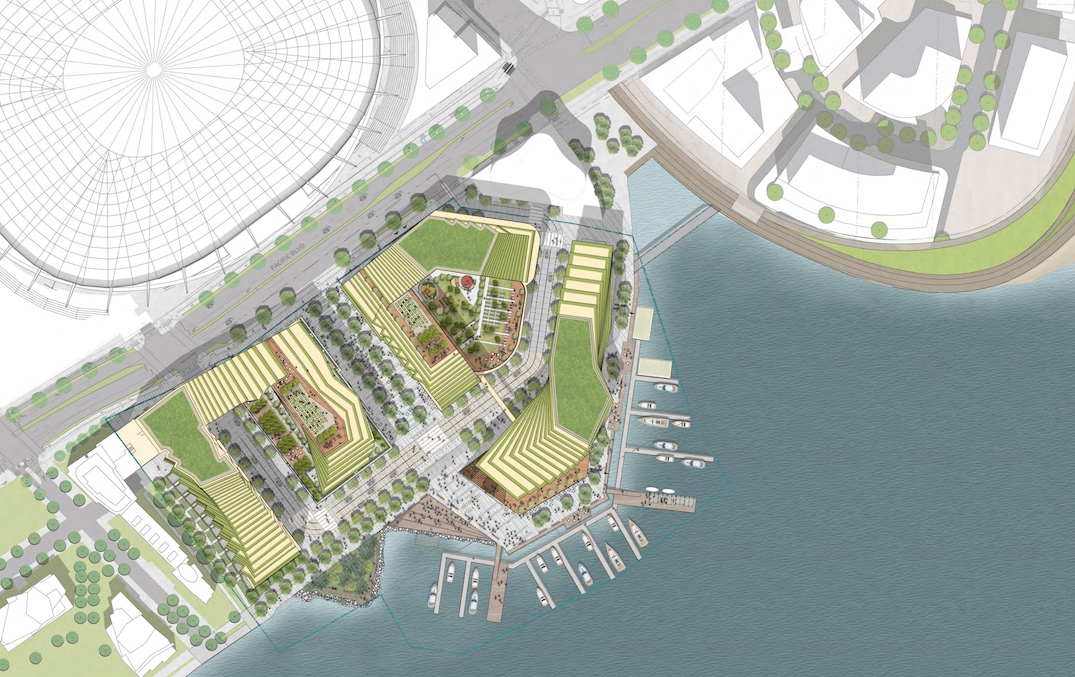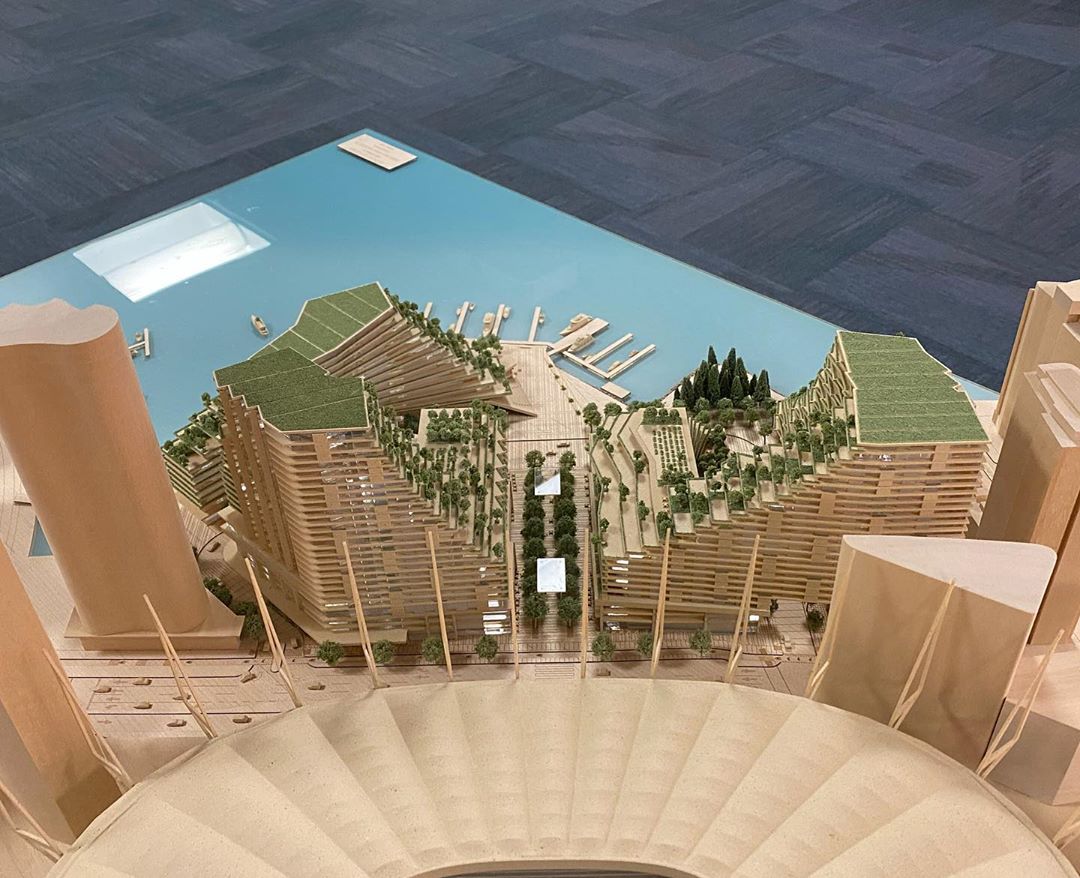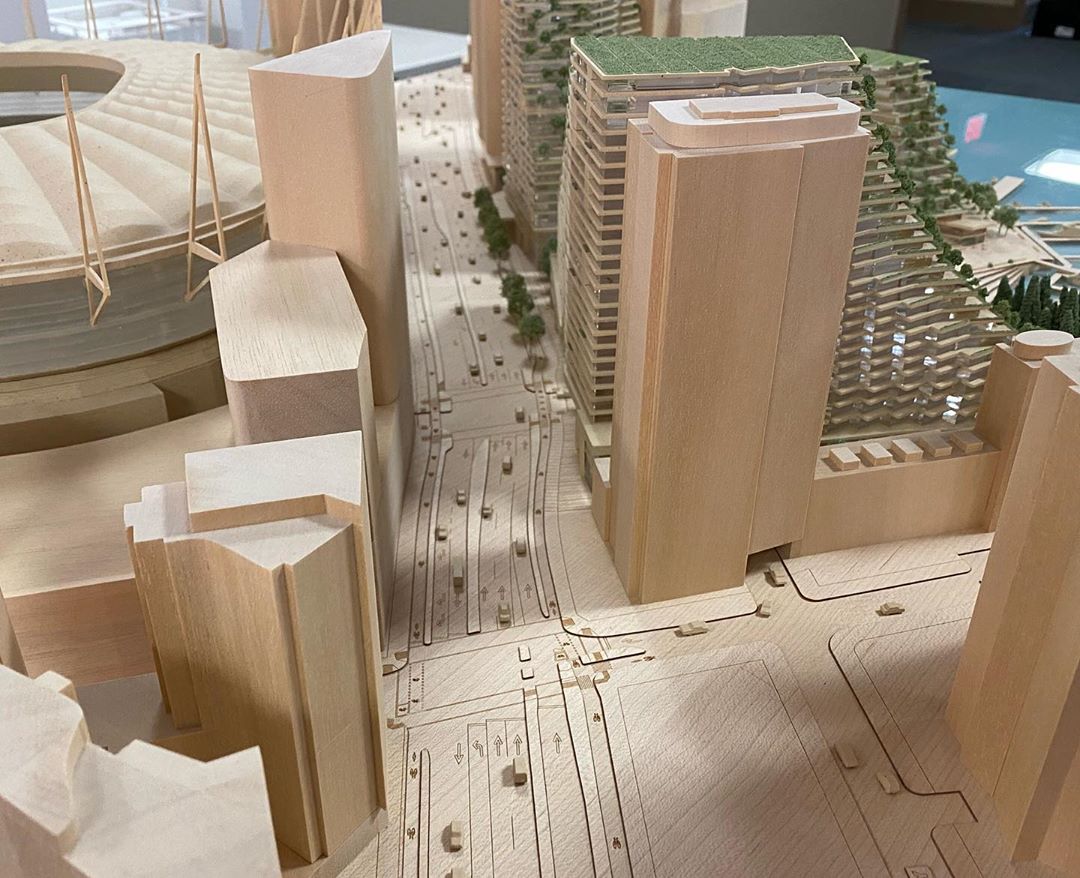New detailed renderings of the Plaza of Nations redevelopment in Vancouver

There are new detailed artistic renderings of the mixed-use redevelopment of the Plaza of Nations in downtown Vancouver’s emerging Northeast False Creek district.
With the project now in its development permit application stage with the City of Vancouver, some of the finer architectural details — beyond merely the general form and massing from the rezoning stage — have now been released for the 10.3-acre redevelopment of the former BC Pavilion from Expo ’86.
- See also:
- Plaza of Nations redevelopment at False Creek will be built in three phases
- First look at plans for new Canucks practice rink in downtown Vancouver
- City Council approves BC Place Stadium tower height with rental housing requirement
- Proposed Northeast False Creek elevated path concepts could cost up to $90 million
The redevelopment at 750 Pacific Boulevard, designed by local architect James Cheng and developer Canadian Metropolitan Properties, is intended to resemble “urban mountains,” with landscaping such as terraces and green roofs adding to the concept.

2020 aerial view of the Plaza of Nations redevelopment. (James Cheng Architects / Canadian Metropolitan Properties)

2020 artistic rendering of the Plaza of Nations redevelopment. (James Cheng Architects / Canadian Metropolitan Properties)
“The terraced typology of the Plaza of Nations provides a unique opportunity to provide a diversity of expressions while enhancing the City of Vancouver skyline,” reads the design rationale, which notes the forms of the two largest buildings have preserved some of the views of BC Place’s iconic roof.
This view preservation also enables a new central north-south axis plaza, lined with retail and restaurants, stretching from BC Place Stadium to the extended seawall. This new public space will be partially covered to allow for year-round usability for events.
The lower levels of the northeast corner building contains a civic centre, with a 17,000-sq-ft music venue on the ground level, a 30,000-sq-ft ice rink with about 400 seats, a daycare facility on the sixth level, and a dedicated community centre space of 34,000 sq. ft. spread over four levels.
The ice rink is a partnership with the Vancouver Canucks, which will use the facility as its new purpose-built practice rink. The team’s ice time is typically only in the morning, and when the team is not on the ice, the rink will be open for community and public use.

2020 artistic rendering of the Plaza of Nations redevelopment. (James Cheng Architects / Canadian Metropolitan Properties)

2020 artistic rendering of the Plaza of Nations redevelopment. (James Cheng Architects / Canadian Metropolitan Properties)
Other portions of the base contain about 400,000 sq. ft. of commercial space, such as retail and restaurants to help create a new lively stadium entertainment district. About 25,000 sq. ft. of commercial floor area is set aside for the Canucks, with about 8,500 sq. ft. for a sports medicine facility, which will be available to the public when not in use by athletes.
“The base building is diversified in terms of scale and character and directly responds to the varying character zones of the public realm,” reads the design rationale.
“Furthermore, the Civic Centre provides an anchor for the block with great scale and identity. Retail anchors are proposed at the corners on each individual block along Pacific Boulevard and contrast the smaller-scale retail facades on the water’s edge and local streets.”

2020 artistic rendering of the Plaza of Nations redevelopment. (James Cheng Architects / Canadian Metropolitan Properties)

2020 artistic rendering of the Plaza of Nations redevelopment. (James Cheng Architects / Canadian Metropolitan Properties)
The project promises a very extensive public realm, including a grand public staircase in the southeast building that provides public access to a viewing platform and green rooftop space, which connects to the civic centre via pedestrian bridge.
Seating platforms along the sloping staircase also double as an amphitheatre for events held in the public plaza below, potentially including a floating performance stage at water’s edge.
Up above, the upper levels of the towers will contain about 1.6 million sq. ft. of residential space, providing homes for thousands of people. This includes 380 social housing units within the lower levels of the two largest buildings, facing Pacific Boulevard and BC Place Stadium.

2020 artistic rendering of the Plaza of Nations redevelopment. (James Cheng Architects / Canadian Metropolitan Properties)

2020 artistic rendering of the Plaza of Nations redevelopment. (James Cheng Architects / Canadian Metropolitan Properties)
The total floor area for all uses in the redevelopment is approximately 2.1 million sq. ft. If this current stage of the proposal is approved, it could be built in three phases, with the westernmost half of the site built in the first phase, the northeastern parcel of the site containing civic and recreational facilities built in the second phase, and a parcel along the water at the southeast corner built in the third phase.
The entire project is not expected to reach completion until early in the 2030s.
The redevelopment saw its initial approval in July 2018, when city council passed the rezoning application, which requires the developer to provide $325.5 million in community amenity contributions in exchange for the added density.

2020 artistic rendering of the Plaza of Nations redevelopment. (James Cheng Architects / Canadian Metropolitan Properties)

2020 model of the Plaza of Nations redevelopment. (B+B Scale Models)

2020 model of the Plaza of Nations redevelopment. (B+B Scale Models)

2020 model of the Plaza of Nations redevelopment. (B+B Scale Models)

2020 model of the Plaza of Nations redevelopment. (B+B Scale Models)

2020 model of the Plaza of Nations redevelopment. (B+B Scale Models)

2020 model of the Plaza of Nations redevelopment. (B+B Scale Models)

2020 model of the Plaza of Nations redevelopment. (B+B Scale Models)

2020 model of the Plaza of Nations redevelopment. (B+B Scale Models)
- See also:
- Plaza of Nations redevelopment at False Creek will be built in three phases
- First look at plans for new Canucks practice rink in downtown Vancouver
- City Council approves BC Place Stadium tower height with rental housing requirement
- Proposed Northeast False Creek elevated path concepts could cost up to $90 million

