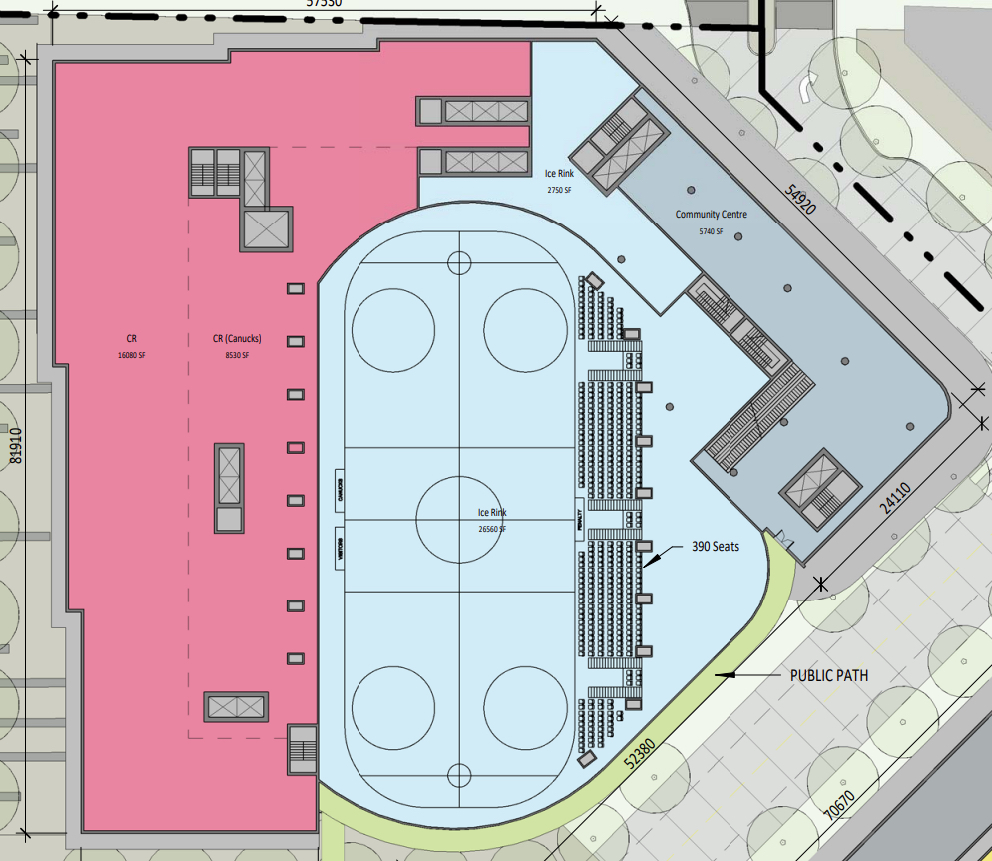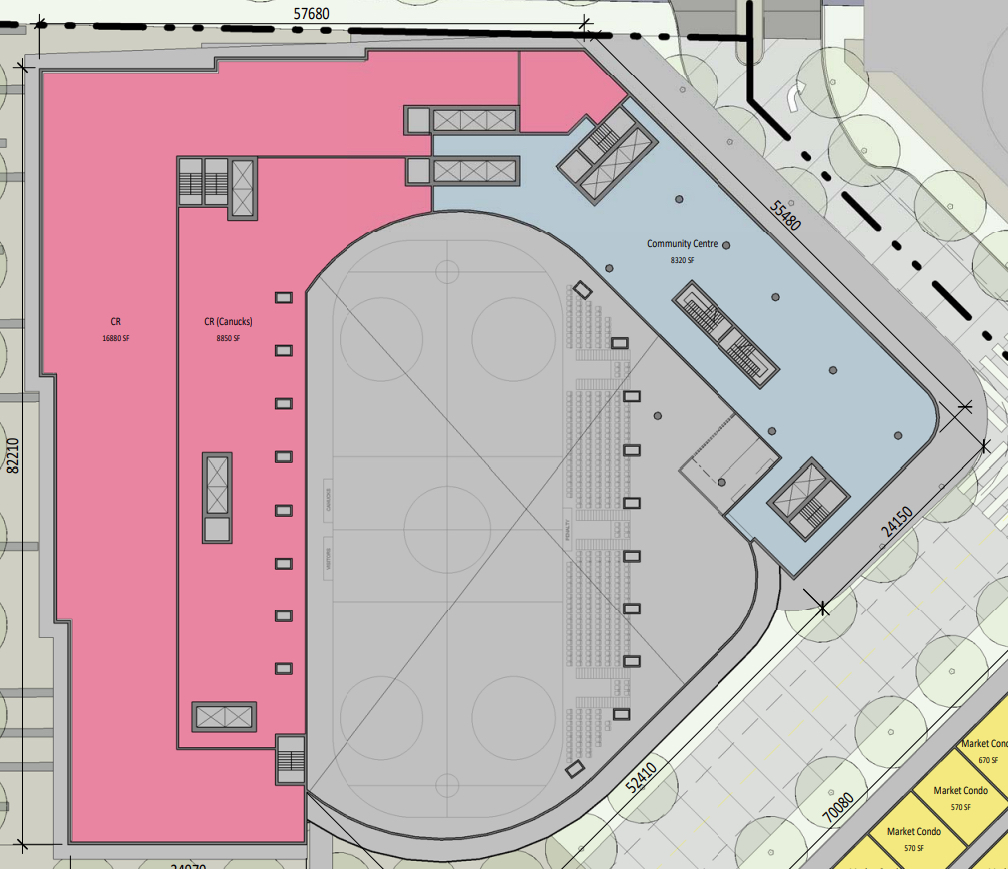First look at plans for new Canucks practice rink in downtown Vancouver

A development application submitted to the City of Vancouver provides the first details on how much space the Vancouver Canucks will use at the Plaza of Nations mixed-use redevelopment, just across the street from their home ice at Rogers Arena.
- See also:
The team’s new practice rink is located within the second level of the civic centre in the base of the northeast corner building, according to drawings in the application submitted by James Cheng Architects and Canadian Metropolitan Properties (CMP).

Artistic rendering of the proposed Plaza of Nations redevelopment. The building with the civic centre and ice rink in its base is located to the left. (James Cheng Architects / Canadian Metropolitan Properties)
The practice rink space — including the ice surface, 390-fixed seat grandstand, and ancillary spaces — spans 26,560 sq. ft. of floor area. An NHL regulation-sized rink with 17,000 sq. ft. of ice surface would leave about 9,500 sq. ft. for the other supporting spaces.
Additionally, a separate room to the north of the rink and grandstand has 2,750 sq. ft. of floor area.
CMP previously told Daily Hive the rink is a partnership with the Canucks, which will use the rink as its new purpose-built practice facility. The team’s ice time is typically only in the morning, and when the team is not on the ice, the rink will be open for community and public use.
There is also 8,530 sq. ft. of space to the west of the rink, which appears to be the sports medicine facility that will be available to the public when not in use by the team.
Level 2:

Level 2 – ice rink and Vancouver Canucks space within the civic centre. Click on the image for an enlarged version. (James Cheng Architects / Canadian Metropolitan Properties)
The Canucks also appear to have 8,850 sq. ft. of dedicated team operational space on the third level, and a further 7,510 sq. ft. of space directly above on the fourth level. It is also unclear whether these spaces on the upper levels will be utilized for training-related purposes or for team operations, such as office space.
Altogether, the Canucks will have about 25,000 sq. ft. of floor area in this building, beyond just the rink.
Level 3:

Level 3 – Vancouver Canucks space within the civic centre. Click on the image for an enlarged version. (James Cheng Architects / Canadian Metropolitan Properties)
Level 4:

Level 4 – Vancouver Canucks space within the civic centre. Click on the image for an enlarged version. (James Cheng Architects / Canadian Metropolitan Properties)
Currently, the team typically trains at Rogers Arena, but they have been known in the past to also occasionally train at UBC Doug Mitchell Thunderbird Sports Centre and Scotia Barn, formerly known as Burnaby 8 Rinks.
In recent years, NHL teams have sought their own dedicated practice facilities. The Vegas Golden Knights opened City National Arena in 2017 as their official practice facility and team headquarters. According to the arena’s website, the Knights have ice time blocked off from 10 am to 1 pm most days, and on game days the team holds a pre-game skate at the arena for 30 to 45 minutes.
Practices held at the facility, which has two 600-seat regulation rinks, are open and free to the public on a first-come, first-serve basis.
And last fall, Seattle’s NHL team revealed further details on the planned 180,000-sq-ft ice centre on the site of Northgate Mall, which will contain both the team’s headquarters and practice rink. The $85-million facility will begin construction early in 2020 for an opening by June 2021, just in time for the team’s first season.
The Northgate Ice Center will have three regulation ice surfaces, with the main practice rink containing 1,000 seats. These facilities will be open to the public as well.
NHL Seattle Northgate Ice Centre fly-through animation video, including a look at the practice ice rink:
As for how the Plaza of Nations redevelopment compares with these dedicated team facilities, the civic centre building space also includes a 34,000-sq-ft community centre spread over four levels, and a daycare. On the ground level, directly below the rink, the uses entail a 17,000-sq-ft music venue and a 14,000-sq-ft market hall.
Retail, restaurant, and brewery space on the ground level of all buildings of the redevelopment are intended to help establish a lively entertainment district, complementing Rogers Arena and BC Place Stadium next door.
Within the upper levels of the tower, reaching up to 30 storeys, there will be homes for several thousand people. All three buildings of the redevelopment create a combined total floor area of 2.1 million sq. ft.

2019 artistic rendering of the Plaza of Nations redevelopment. (James Cheng Architects / KPMB Architects / PFS Studio / Canadian Metropolitan Properties)
CMP’s rezoning application for the redevelopment was approved by Vancouver city council in 2018. In exchange for the approval, the developer committed to provide $325.5 million in self-funded community amenity contributions, entailing not only the civic centre with the rink, community centre, daycare, and music venue, but also 380 units of social housing, a seawall extension, and extensive public and open spaces suitable for events and festivals.
The development application indicates the redevelopment will be constructed in three phases, with the civic centre building set to be the second phase. No timeline has been established for the project’s construction start and completion.

2019 site plan of the Plaza of Nations redevelopment. (James Cheng Architects / KPMB Architects / PFS Studio / Canadian Metropolitan Properties)
The Plaza of Nations was originally constructed as the British Columbia Pavilion of the Expo ’86 World’s Fair. After the World’s Fair, the buildings remained intact and were a popular venue for events and concerts, until the late 2000s when the glass roof of the outdoor amphitheatre and the western building were demolished.
Daily Hive reached out to the Canucks for further details on their partnership with CMP, but they were unable to provide commentary in time for publication.
- See also:
- Plaza of Nations redevelopment at False Creek will be built in three phases
- New Vancouver Canucks practice arena planned for Northeast False Creek
- Massive Plaza of Nations redevelopment and new Canucks practice rink approved
- New Vancouver Canucks practice arena planned for Northeast False Creek
- Burnaby 8 Rinks undergoes hilarious name change

