New world-class mall and observation deck concept for Vancouver (RENDERINGS)

For years, there has been much speculation over the planned future redevelopment of the Hudson’s Bay parkade site in downtown Vancouver.
The city block-sized site — framed by West Georgia Street to the south, Seymour Street to the west, Richards Street to the east, and Dunsmuir Street to the north — is largely owned by Holborn Group, the local developer that is best known for Trump International Hotel & Tower Vancouver.
- See also:
In a previous interview with Daily Hive, Holborn Group CEO Joo Kim Tiah said he envisions a true “big city” redevelopment, on the scale and scope of what is typically found in some of the world’s largest cities. At the time, he said there could be ample retail, office space, and residential, and ideally an underground connection to CF Pacific Centre.
And now, two varying architectural concepts have emerged, with each illustrating a world-class, mixed-use redevelopment concept that brings a wide range of uses and an immense scale to each of those uses. The developer is believed to have quietly held an international design competition for the site sometime over the last few years.
MAD Architects’ electric concept
With a design flair that is common in modern Asian metropolises like Singapore and Hong Kong, this concept was designed by Beijing-based MAD Architects, which has international offices in Los Angeles, New York City, and Rome.
This concept includes Metro Vancouver’s new tallest building. Based on the artistic renderings, the tallest of the three towers would have a height close to 900 ft — exceeding the site’s view cone limiting heights to around 300 ft, which is the same view cone that severely constrained the height of the adjacent TELUS Garden office tower.
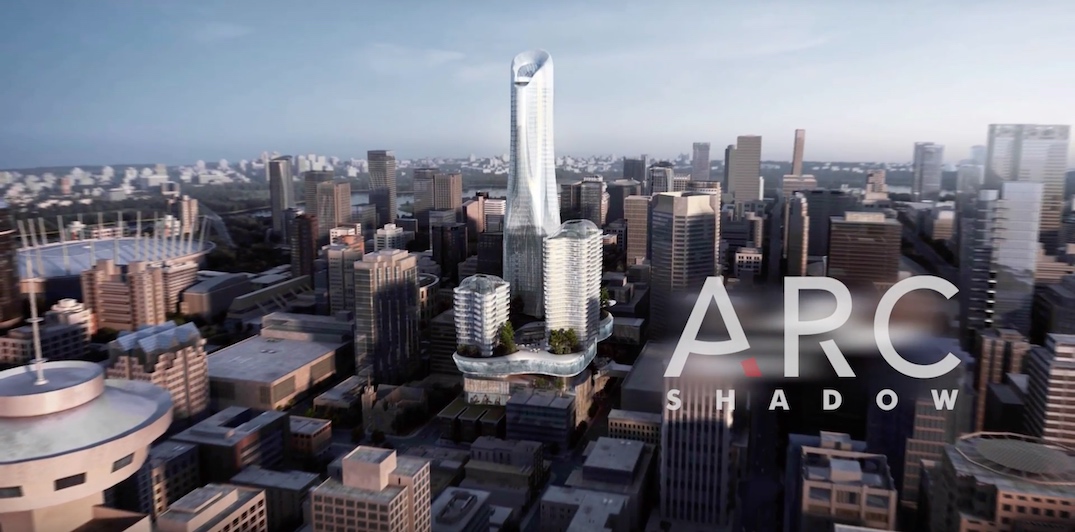
Artistic rendering of a concept for the Hudson’s Bay parkade redevelopment in downtown Vancouver. (MAD Architects / Arc Shadow)

Artistic rendering of a concept for the Hudson’s Bay parkade redevelopment in downtown Vancouver. (MAD Architects / Arc Shadow)
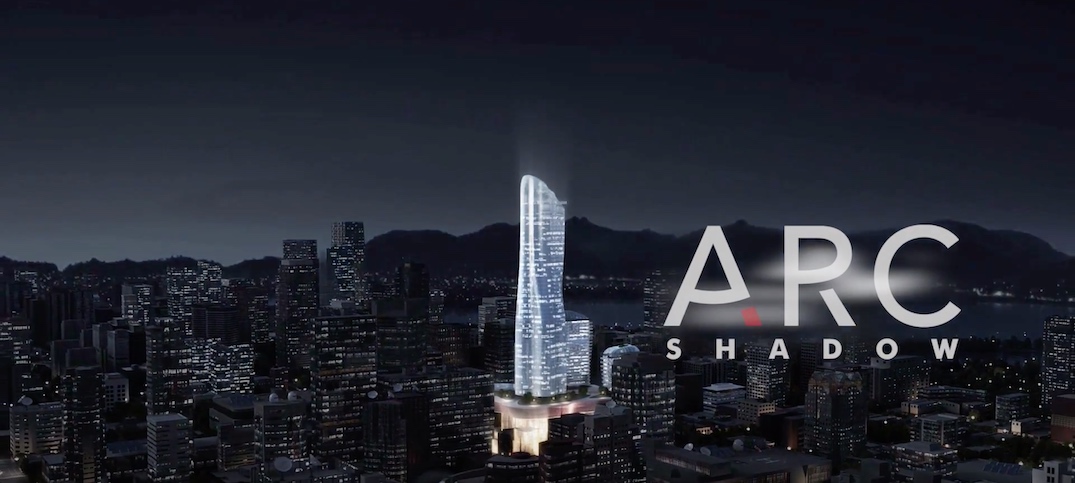
Artistic rendering of a concept for the Hudson’s Bay parkade redevelopment in downtown Vancouver. (MAD Architects / Arc Shadow)
Vancouver’s traditional tower podium concept is not used, with the base taking the form of legs that support a multi-storey island oasis deck.
The vast spaces between the deck and the redevelopment’s inner ceilings create sizeable covered outdoor plazas, animated by retail and restaurant frontage and a massive LED screen on both the underside of the deck and its multi-storey exterior perimeter facing the streets.

Artistic rendering of a concept for the Hudson’s Bay parkade redevelopment in downtown Vancouver. (MAD Architects / Arc Shadow)

Artistic rendering of a concept for the Hudson’s Bay parkade redevelopment in downtown Vancouver. (MAD Architects / Arc Shadow)
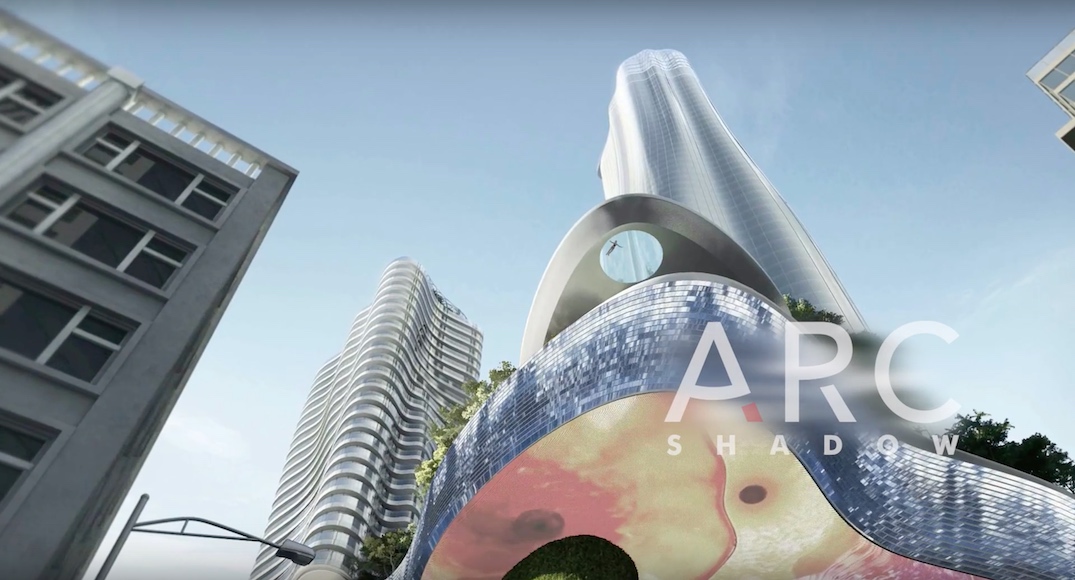
Artistic rendering of a concept for the Hudson’s Bay parkade redevelopment in downtown Vancouver. (MAD Architects / Arc Shadow)
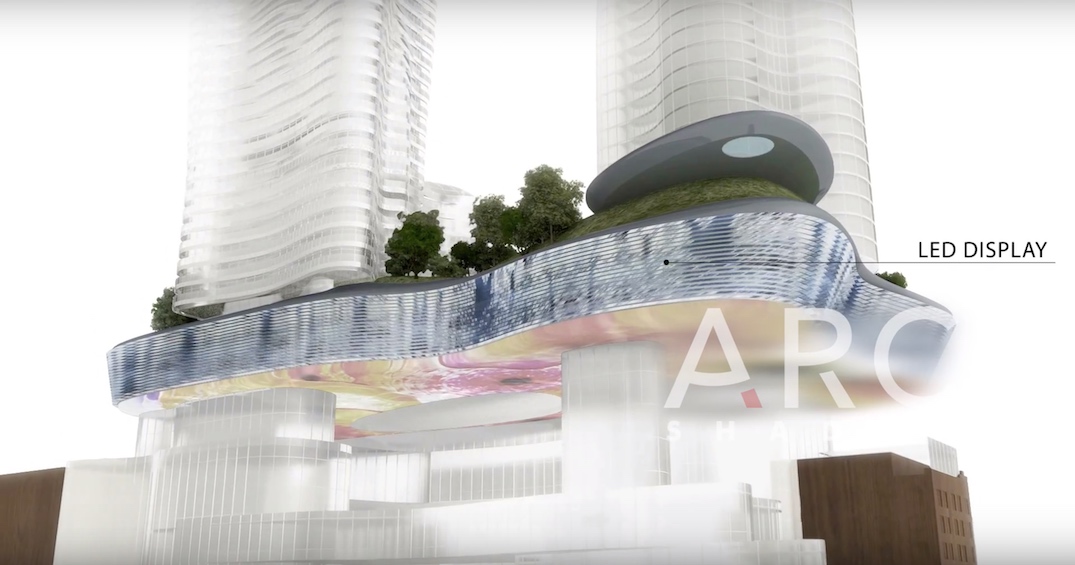
Artistic rendering of a concept for the Hudson’s Bay parkade redevelopment in downtown Vancouver. (MAD Architects / Arc Shadow)
An opening within the deck’s centre allows natural light to pour through and reach the ground-level plaza. As well, there will be a renewed pedestrian overpass above Seymour Street to connect the complex with the adjacent Hudson’s Bay.
A new department store will be one of the anchor tenant attractions of this indoor and outdoor shopping mall within the base, which incorporates two heritage components — the preservation of the 1909-built Dunsmuir House facing Dunsmuir Street and the 1929-built Randall Building facing West Georgia Street.
The 1926-built office building at the site’s northwest corner will be retained. It is not part of the redevelopment.
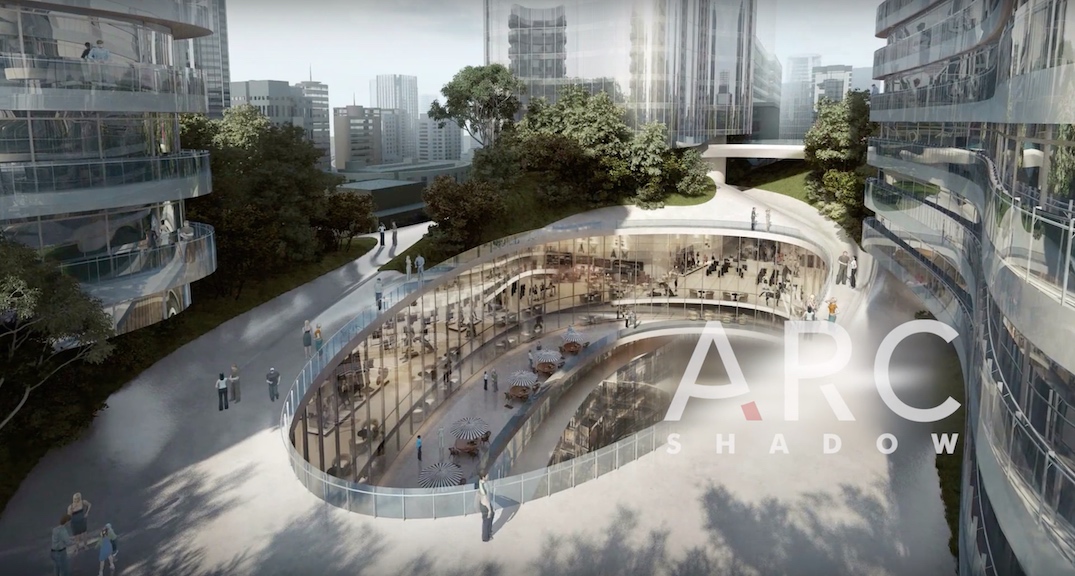
Artistic rendering of a concept for the Hudson’s Bay parkade redevelopment in downtown Vancouver. (MAD Architects / Arc Shadow)
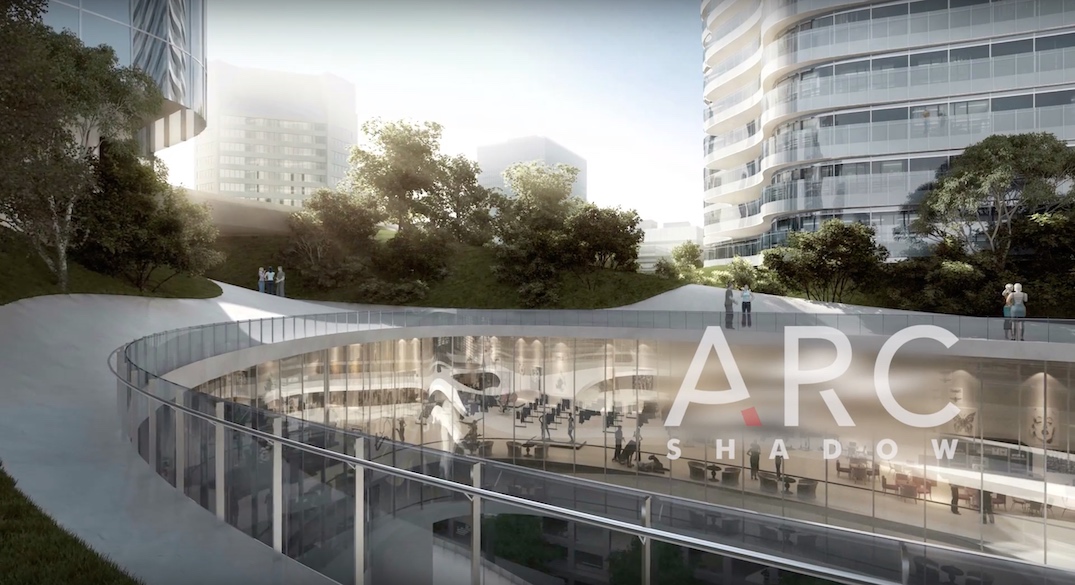
Artistic rendering of a concept for the Hudson’s Bay parkade redevelopment in downtown Vancouver. (MAD Architects / Arc Shadow)

Artistic rendering of a concept for the Hudson’s Bay parkade redevelopment in downtown Vancouver. (MAD Architects / Arc Shadow)
The tallest of the towers would have hotel uses within the lower levels and residential uses within the upper levels, while other uses for the two shorter towers include “boutique residential.”
All three tower forms rise from the deck, which features a large roof garden and a swimming pool with a glass bottom cantilevered over the intersection of West Georgia Street and Seymour Street.
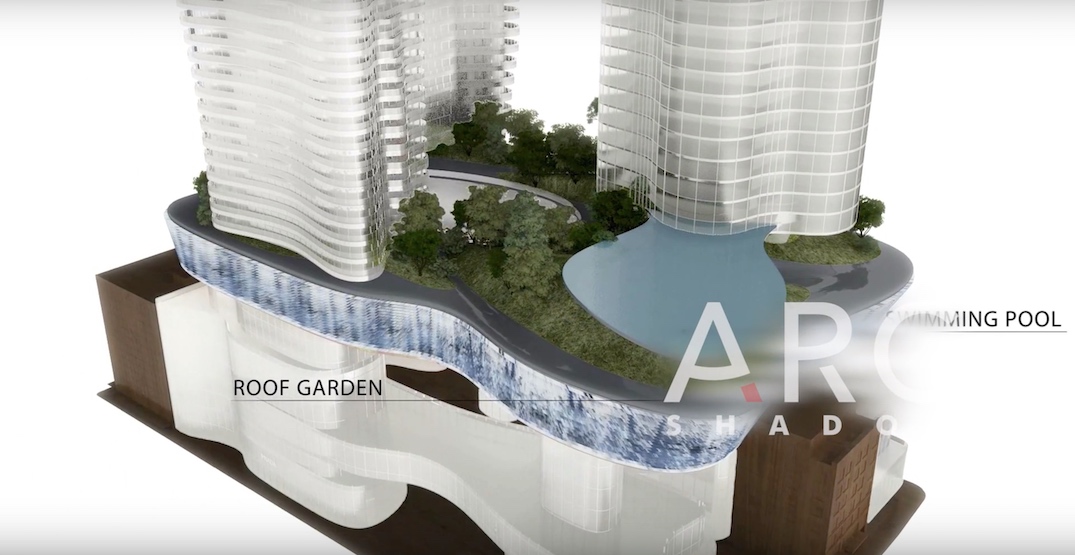
Artistic rendering of a concept for the Hudson’s Bay parkade redevelopment in downtown Vancouver. (MAD Architects / Arc Shadow)
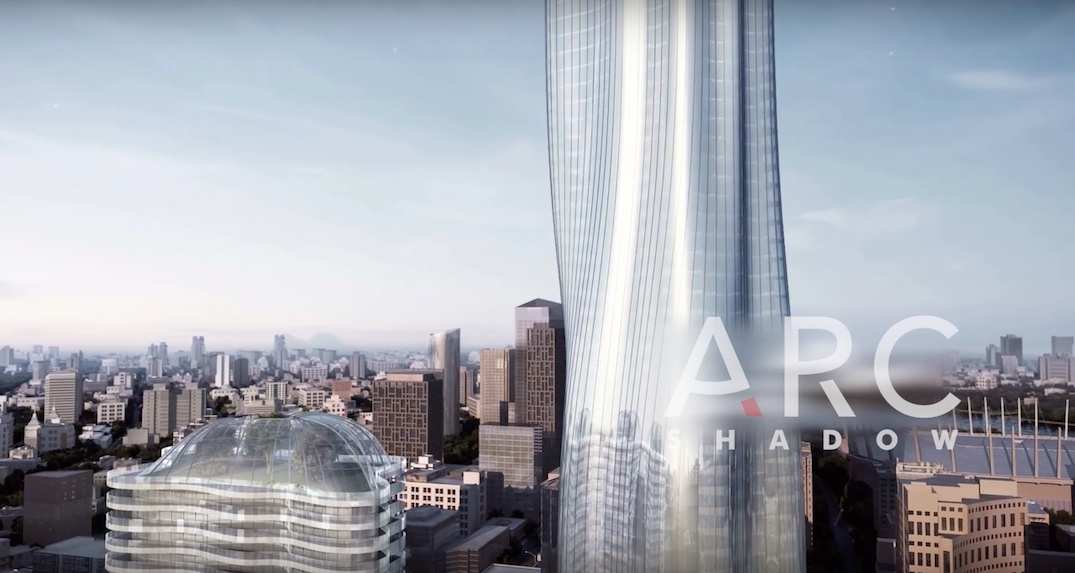
Artistic rendering of a concept for the Hudson’s Bay parkade redevelopment in downtown Vancouver. (MAD Architects / Arc Shadow)
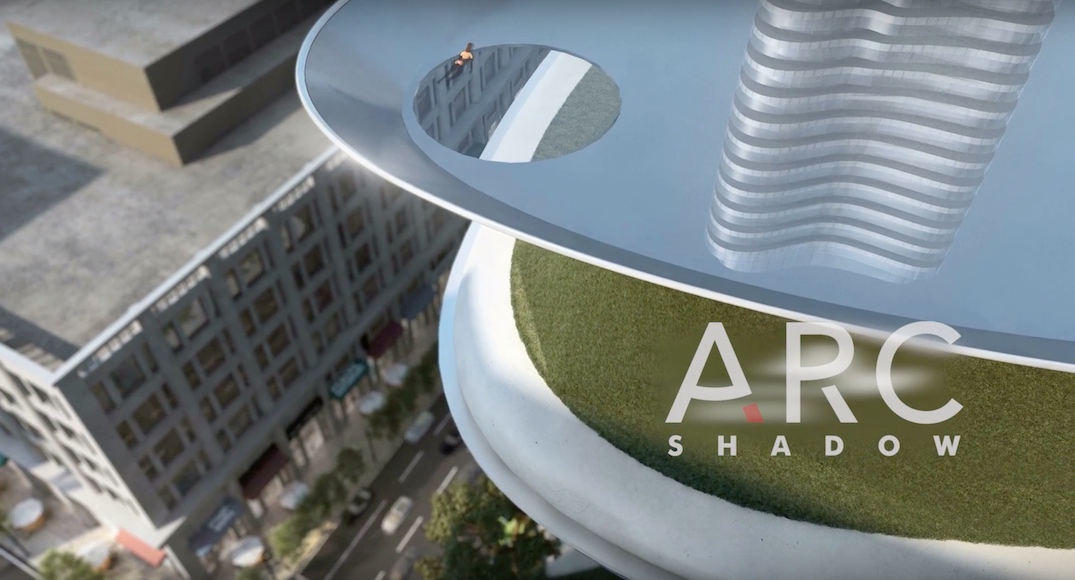
Artistic rendering of a concept for the Hudson’s Bay parkade redevelopment in downtown Vancouver. (MAD Architects / Arc Shadow)
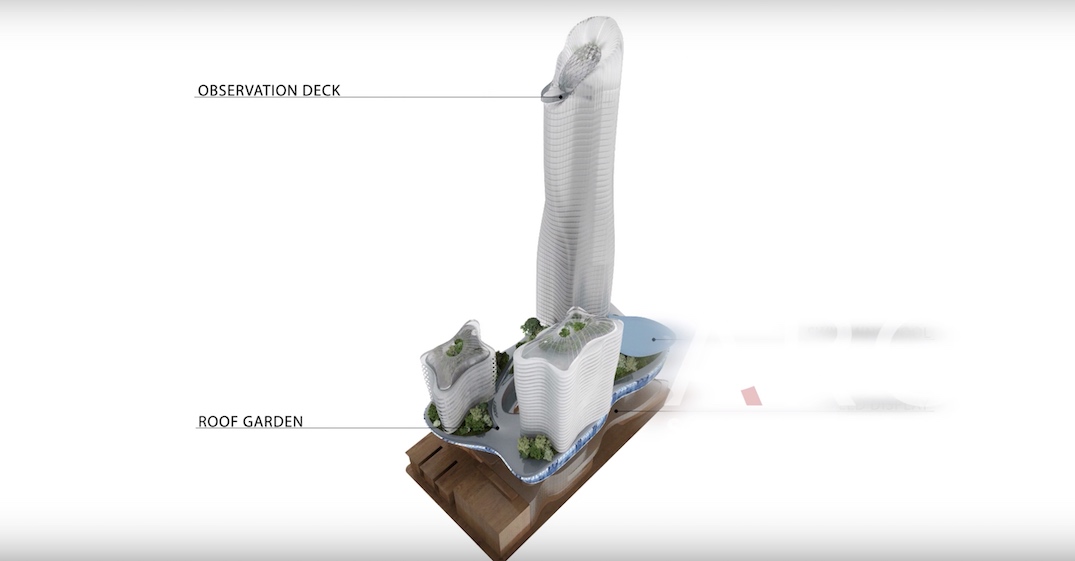
Artistic rendering of a concept for the Hudson’s Bay parkade redevelopment in downtown Vancouver. (MAD Architects / Arc Shadow)
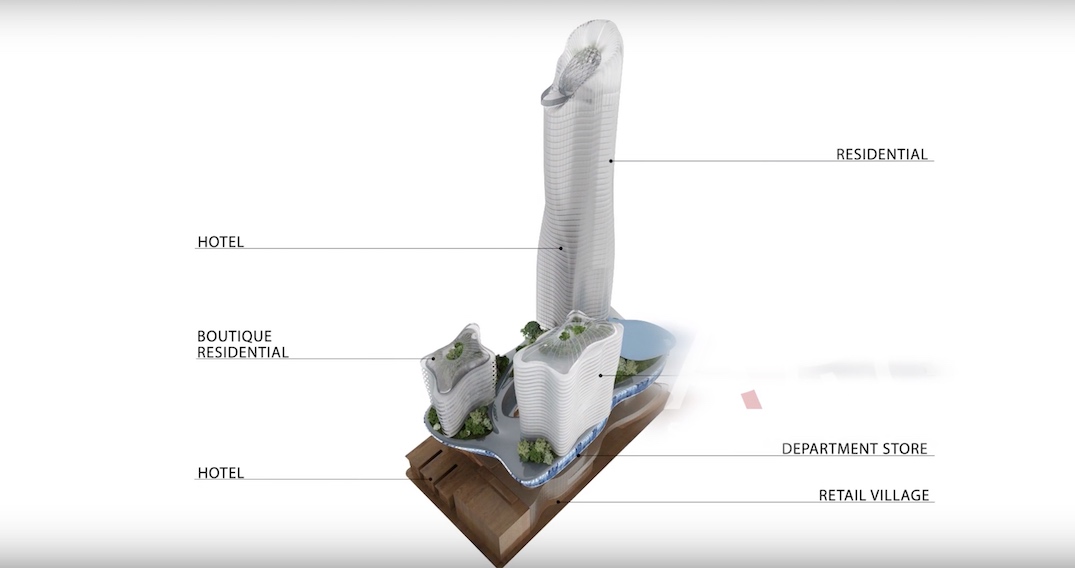
Artistic rendering of a concept for the Hudson’s Bay parkade redevelopment in downtown Vancouver. (MAD Architects / Arc Shadow)
At the very pinnacle of the complex, the region’s new tallest tower includes a unique public amenity attraction — an observation deck contained within a jewel-like dome. The outdoor portion of the observation deck juts out towards the north for optimal views of Burrard Inlet and the North Shore mountains.
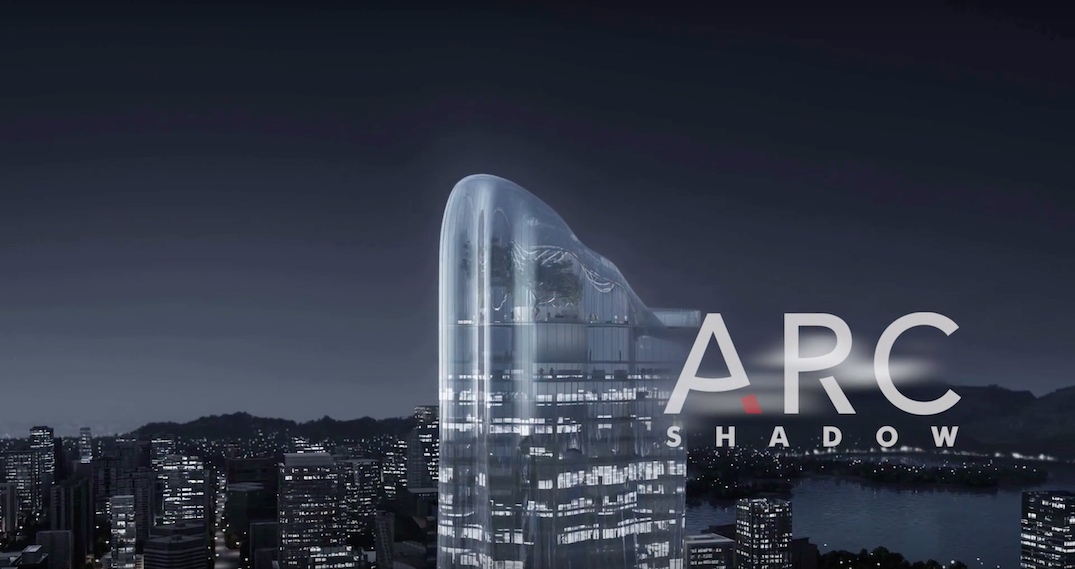
Artistic rendering of a concept for the Hudson’s Bay parkade redevelopment in downtown Vancouver. (MAD Architects / Arc Shadow)

Artistic rendering of a concept for the Hudson’s Bay parkade redevelopment in downtown Vancouver. (MAD Architects / Arc Shadow)
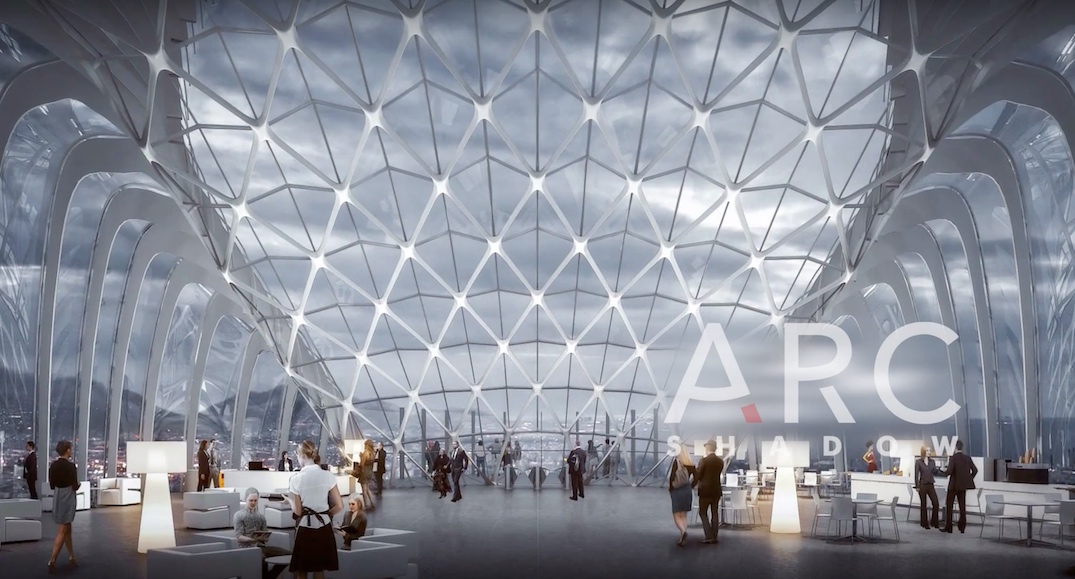
Artistic rendering of a concept for the Hudson’s Bay parkade redevelopment in downtown Vancouver. (MAD Architects / Arc Shadow)
OMA concept
MAD Architects’ concept is older, dating back to at least 2016. At least one other concept believed to be more recent was designed by the Office for Metropolitan Architecture (OMA), which is behind the designs of Seattle Public Library, Dubai’s Waterfront City, and Beijing’s China Central Television Headquarters.
A single artistic rendering for this concept shows three towers emerging from the rooftop of a multi-level podium that includes gardens, pathways, and a small swimming pool. The podium deck opens up to the ground on the Seymour Street side, where two pedestrian overpasses connect the complex with the Hudson’s Bay.
Daily Hive has reached out to the Holborn Group for comment on their latest redevelopment plans.
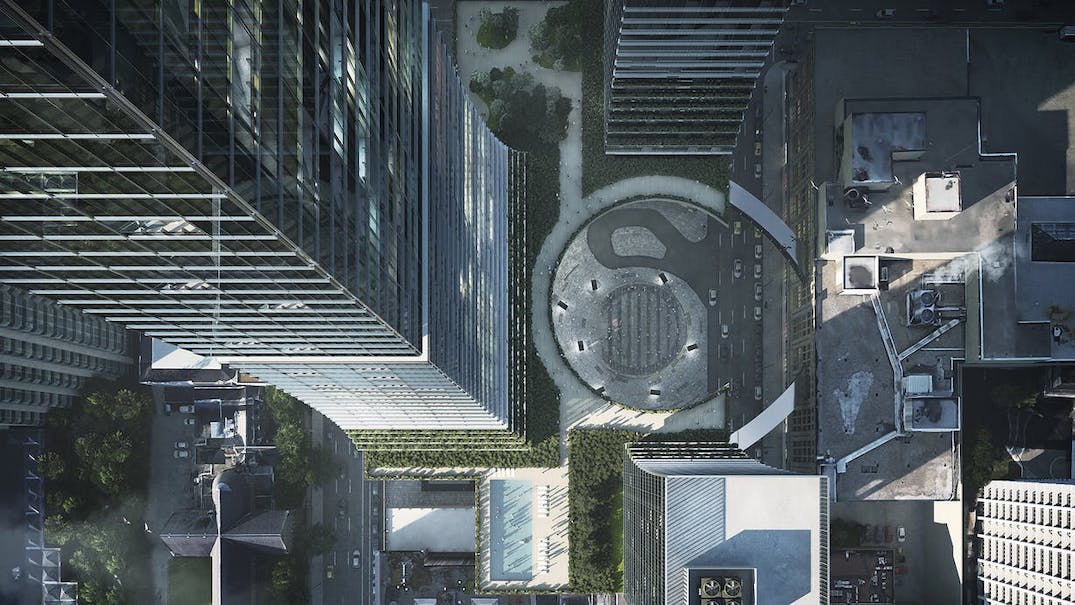
Artistic rendering of a concept for the Hudson’s Bay parkade redevelopment in downtown Vancouver. (OMA / Brooklyn Digital Foundry)
A project years in the making
In 2006, the developer made a rezoning inquiry to the City of Vancouver that outlined their early conservative proposal of floor space ratio (FSR) densities of 2.0 for commercial uses — including ground-level retail — and 3.0 for market residential, plus additional market residential bonus for the retention of Dunsmuir House. FSR is the ratio of a building’s total floor area compared to the size of the land it sits on.
There would also be 500 vehicle parking spaces for Hudson’s Bay, replacing the existing parkade, in addition to the parking built to serve the redevelopment.
But city staff’s response at the time deemed the redevelopment scope to be unambitious and unworthy, given the size of the property and its central location on West Georgia Street, which is considered by the municipal government as Vancouver’s ceremonial street. The site is also located next to the Expo Line’s Granville Station and Canada Line’s Vancouver City Centre Station.
“Beyond the quantitative aspect of commercial capacity, it is important to note that this is one of the few large site on prestigious Georgia Street that are most suitable to major ‘Triple A’ office development,” reads the 2006 city staff report, noting the then-proposed commercial densities would create 279,000 sq. ft. less than developing the site to the full permitted 5.0 FSR — equivalent to 464,000 sq. ft.
City staff mandated that any rezoning application of the property will only be considered if there is a minimum of 5.0 FSR of commercial space, with at least one major office tower, as well as a hotel and lower level street-oriented retail.
Dunsmuir House must also be completely restored and renovated for social housing uses, and in exchange the city will consider additional project density for market residential uses.
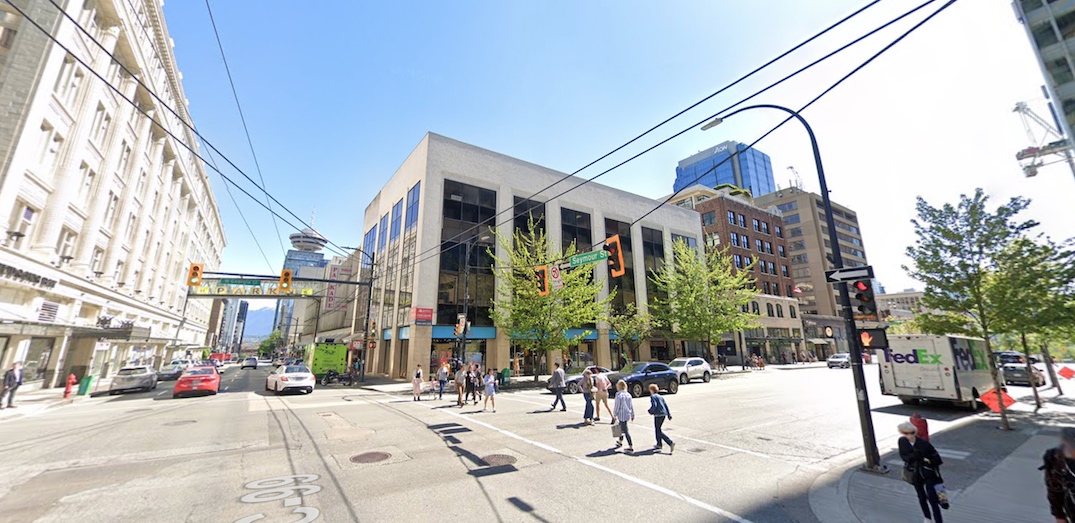
Existing condition of the Hudson’s Bay parkade city block from the intersection of West Georgia Street and Seymour Street in downtown Vancouver. (Google Maps)
- See also:

