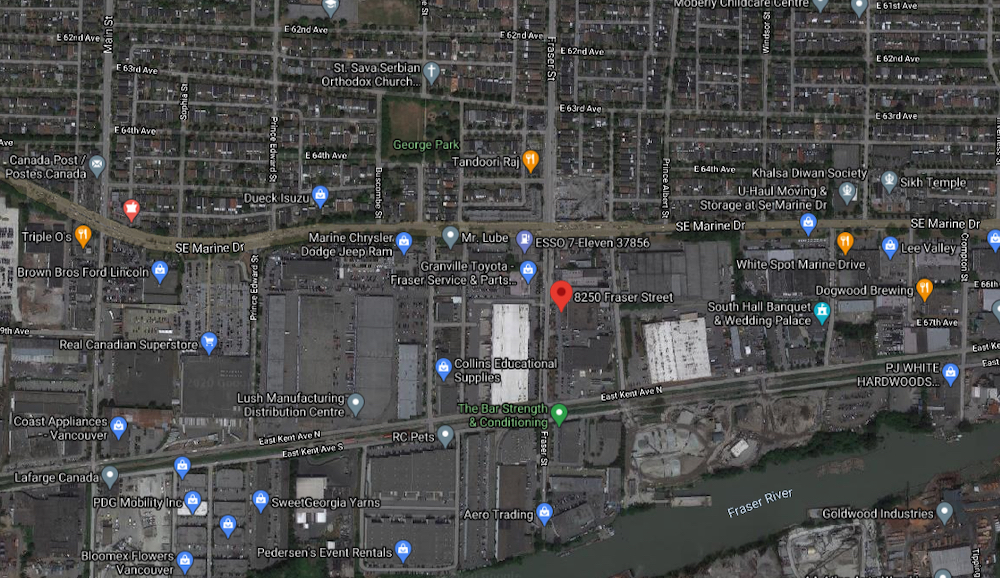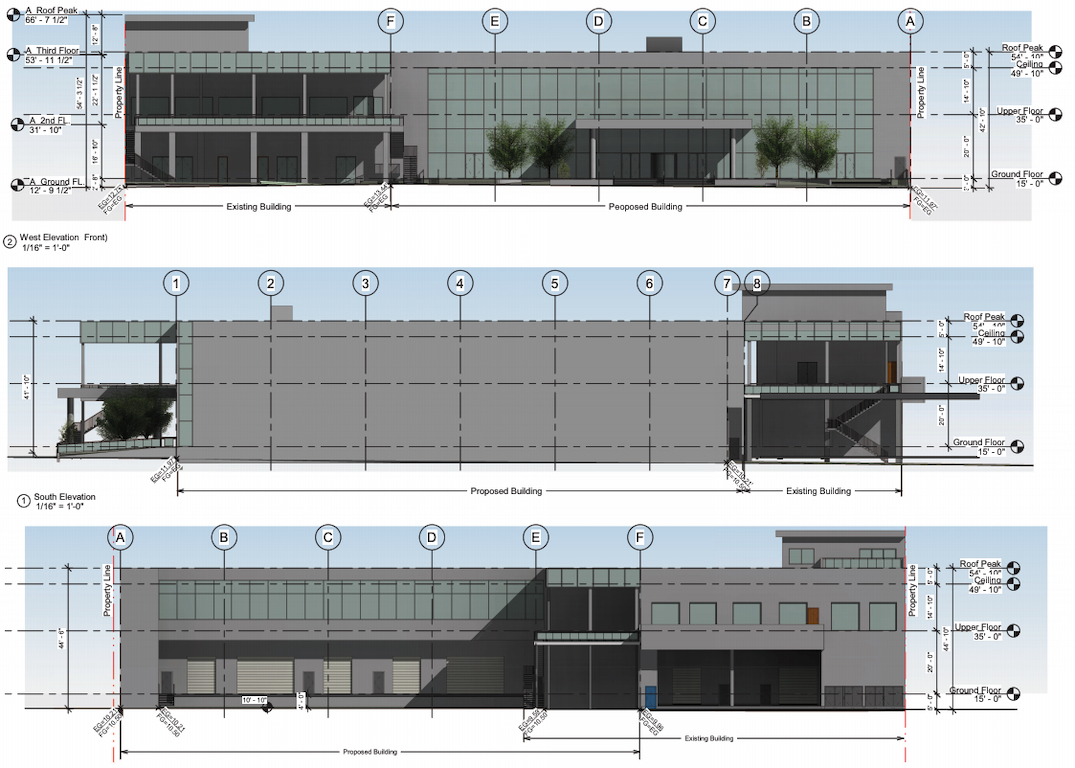Fraserview Banquet Hall in South Vancouver is planning an expansion

The owner of Fraserview Banquet Hall in South Vancouver has submitted a development application to build a new replacement building with larger spaces for special events.
The existing structures were built in 1961, and are now in need of replacement. It is a well known as a gathering venue for the South Asian community.

Artistic rendering of the Fraserview Banquet Hall expansion at 8250 Fraser Street, Vancouver. (Salikan Architecture/Fraserview Banquet Hall)

Site of Fraserview Banquet Hall at 8250 Fraser Street, Vancouver. (Salikan Architecture/Fraserview Banquet Hall)
Bob Khanna says the existing two-storey banquet hall structure on the north side of the property at 8240 Fraser Street will be retained, but the existing one-storey structure to the south will be demolished and replaced with a new 43-ft-tall, two-storey structure.
The new two-storey structure will have the same height as the retained structure, and will be painted in the same way to match. The project’s design firm is Salikan Architecture.
The ground level will be used as a 14,237 sq. ft. wholesale warehouse, while the upper level will include a 17,000 sq. ft. banquet hall, a 4,200 sq. ft. secondary hall, and a smaller community room.

Artistic rendering of the Fraserview Banquet Hall expansion at 8250 Fraser Street, Vancouver. (Salikan Architecture/Fraserview Banquet Hall)
Khanna says that he has been approached by the nearby KDS Ross Sikh Temple to use the banquet hall for their community event needs.
“The community uses are comprise of ladies gathering, art displays from India and Asia and the new products especially clothing’s and jewellery for display in booths,” he wrote.
“At present there is no facilities available for the wholesale merchants to display there products from Asia and India in Lower Mainland… By having this new designed structure it will improve the neighbourhood and serve the community.”

Artistic rendering of the Fraserview Banquet Hall expansion at 8250 Fraser Street, Vancouver. (Salikan Architecture/Fraserview Banquet Hall)
Currently, the ground floor of the existing structure is mainly used for wholesale warehouse with a small daytime operating restaurant.
The existing banquet hall’s facilities include a 13,282-sq-ft main hall for up to 1,000 people, a 9,746-sq-ft secondary hall for up to 450 people, and a 5,336-sq-ft third hall for up to 300 people.
The venue will be supported by 281 ground-level vehicle parking stalls on two adjacent sites.
View this post on Instagram
View this post on Instagram
View this post on Instagram

