Kerrisdale church redevelopment with social housing approved by City Council

A 1928-built neo-Gothic style stone church building will be restored as part of one of the largest redevelopment projects in the Kerrisdale neighbourhood in years.
Earlier today, Vancouver City Council unanimously approved a rezoning application for Dunbar Ryerson United Church at 2205 West 45th Avenue – encompassing parcels on two city blocks on the north side of the intersection of West 45th Avenue and Yew Street.
When combined, both parcels have an area of one-and-a-half city blocks.

Artistic rendering of the Dunbar Ryerson United Church redevelopment. (Dunbar Ryerson United Church / Wall Financial Group / Endall Elliot Associates)
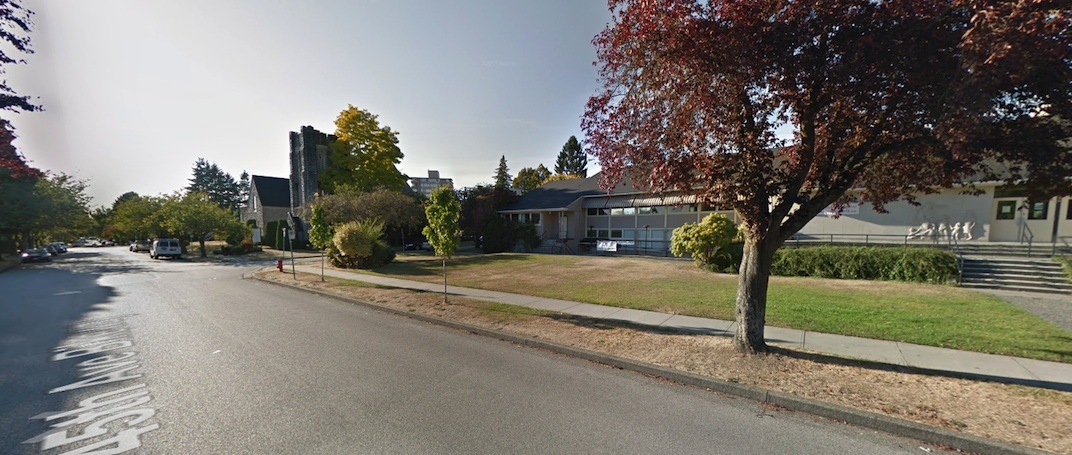
The existing Dunbar Ryerson United Church hall building (right) and the heritage church across the street (left). (Google Maps Streetview)
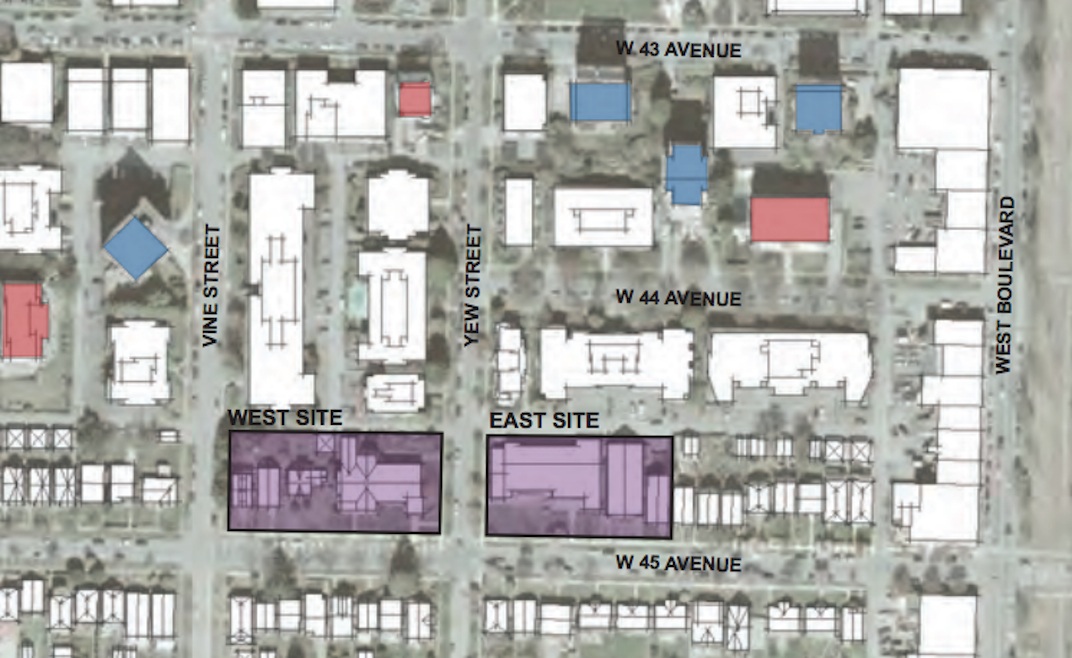
The Dunbar Ryerson United Church redevelopment site at Yew Street and West 45th Avenue spans parcels on two city blocks. (Dunbar Ryerson United Church / Wall Financial Group / Endall Elliot Associates)
The west parcel is currently occupied by the ‘A’ listed heritage church building, the church rectory residence, and two single-family homes while the east parcel includes the church hall building, a gymnasium, and one single-family house. All structures on the parcels, except for the church building, will be demolished into a new housing project with replacement church community amenities and spaces.
Ryerson United Church partnered with Wall Financial Corporation on the project, which is designed by local architectural firm Endall Elliot Associates.
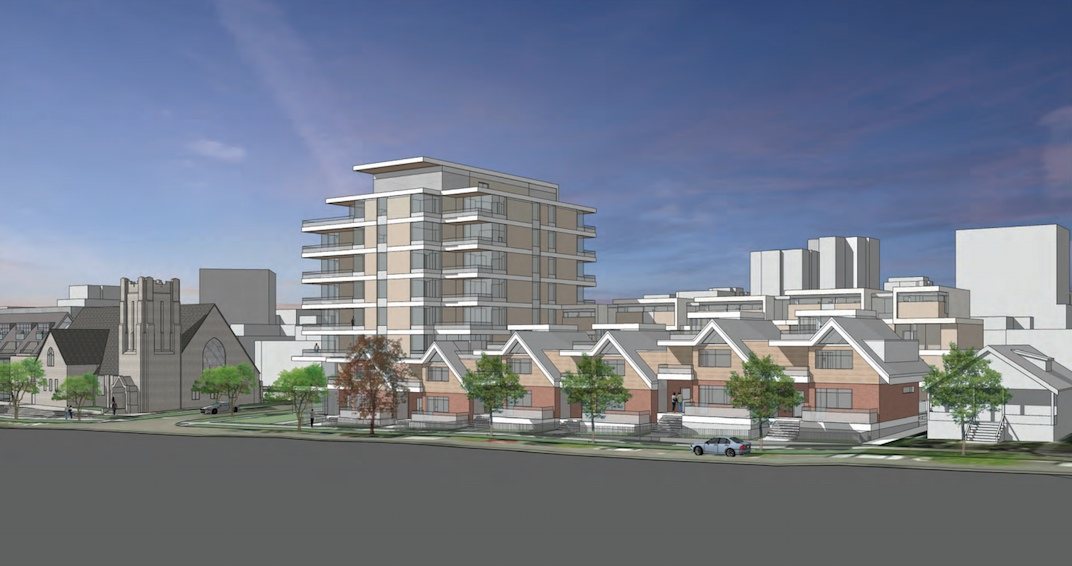
Artistic rendering of the Dunbar Ryerson United Church redevelopment. (Dunbar Ryerson United Church / Wall Financial Group / Endall Elliot Associates)
An eight-storey mid-rise building with 2.5-storey townhouses and a courtyard along 45th Avenue and a four-storey podium along the adjacent lane to the north will replace the buildings on the east parcel. A total of 40 market residential buildings will be built in this parcel, including 19 three-bedroom units, 16 two-bedroom units, and five one-bedroom units.
“The townhouses provide a transition in scale from the mid-rise building to existing development to the east and north across the lane,” reads a City staff report. “The height and design of the townhouses, including individual pitched roofs, entry porches and front yards, reflects the rhythm of the single-family streetscape along 45th Avenue.”
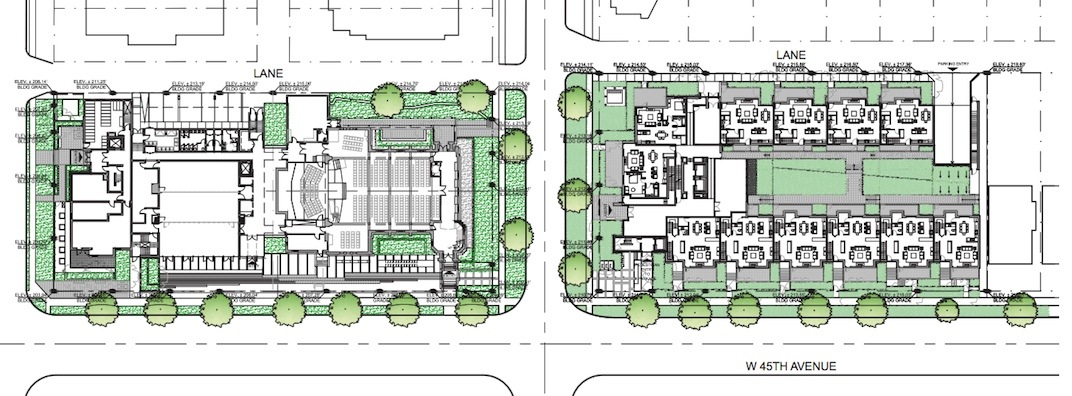
The Dunbar Ryerson United Church redevelopment site at Yew Street and West 45th Avenue spans parcels on two city blocks. (Dunbar Ryerson United Church / Wall Financial Group / Endall Elliot Associates)
Across the street on the west parcel, extensive work – including seismic upgrades – will be performed on the church building to restore and preserve the structure, and improvements will be made to the sanctuary hall to enhance its music performance. With these upgrades, the church will receive official heritage designation.
Additionally, attached to the church structure will be a new five-storey mixed-use building with over 19,0000 sq. ft. of community activity space and 32 units of social housing, including 6 two-bedroom units, 13 one-bedroom units, and 13 studio units.
A two-storey glass atrium connecting the heritage structure with the new building will allow natural light to stream in.
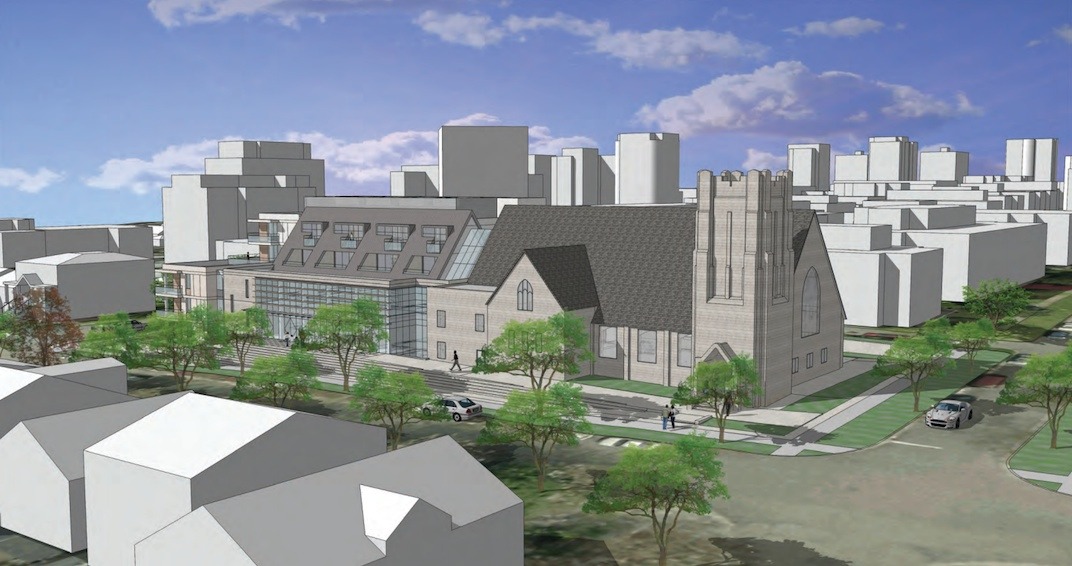
Artistic rendering of the Dunbar Ryerson United Church redevelopment. (Dunbar Ryerson United Church / Wall Financial Group / Endall Elliot Associates)
“The atrium is highly transparent to provide a ‘light’ connection to the church in order to preserve the integrity of the church as a distinct building,” the report continues.
“The upper levels of the addition are contained within a sloped roof form which relates to the church form and residential context, while providing a more contemporary expression to add distinction. The height of the addition is compatible with the scale and height of the retained church, and steps down to three-storeys at Vine Street and 45th Avenue to relate to the single-family neighbourhood to the west and south.”

Artistic rendering of the Dunbar Ryerson United Church redevelopment. (Dunbar Ryerson United Church / Wall Financial Group / Endall Elliot Associates)
Revenue generated from the market housing portion of the redevelopment will be used to fund the rehabilitation of the church and the construction of the new community space building with social housing.
The project had its local resident opponents, who were concerned about the proposed density, traffic implications from the activity generated by the “concert” venue and new community space, and building shadowing.
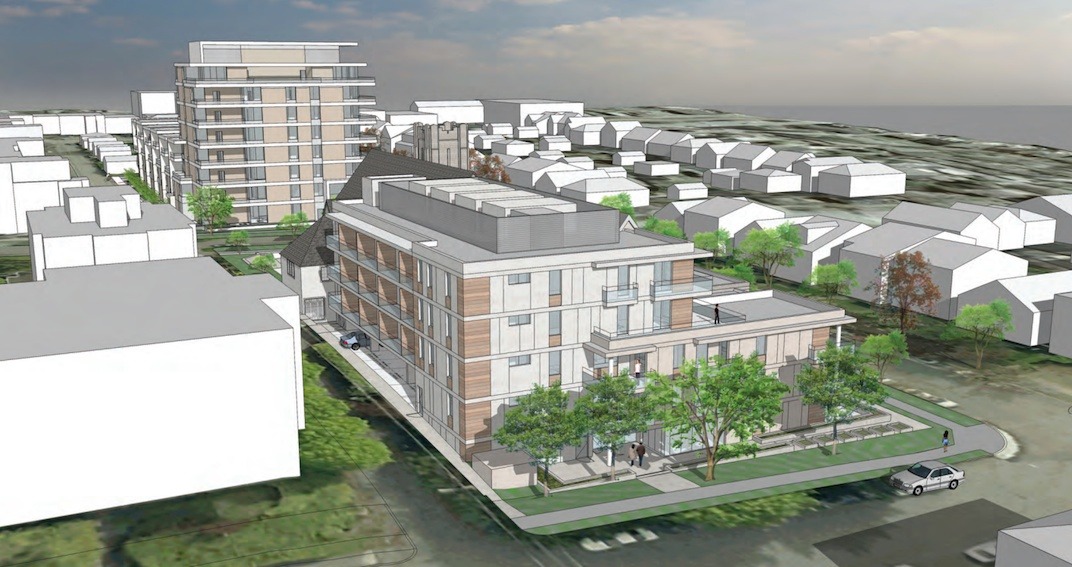
Artistic rendering of the Dunbar Ryerson United Church redevelopment. (Dunbar Ryerson United Church / Wall Financial Group / Endall Elliot Associates)
See also
- Iconic 56-storey pipe-organ tower approved by Vancouver City Council
- Redevelopment concepts proposed for Vancouver's historic RCMP headquarters
- City of Vancouver reveals preliminary design plans for Arbutus Corridor Streetcar
- 145-unit social housing building with public park approved for Mount Pleasant
- Modular housing for Vancouver's homeless coming to Cambie Corridor

