22 new homes proposed for Vancouver's Cambie Corridor

A new six-storey building with 22 strata homes could be squeezed into a single lot that currently contains a duplex on Vancouver’s Cambie Corridor.
See also:
- Volcanic rock-inspired condo project proposed for Cambie Corridor
- 3 towers with 600 rental homes proposed next to Marine Drive Station in Vancouver
- ‘Monarchy-inspired’ condo building proposed for Cambie Corridor
- Two towers proposed for southeast corner of Cambie and 41st Avenue
- Unique building proposed for former Chevron site on Cambie Street
GUD Group has submitted a rezoning application to turn 526-528 West 37th Avenue — the southwest corner of the intersection of Cambie Street and West 37th Avenue — into a new residential building.
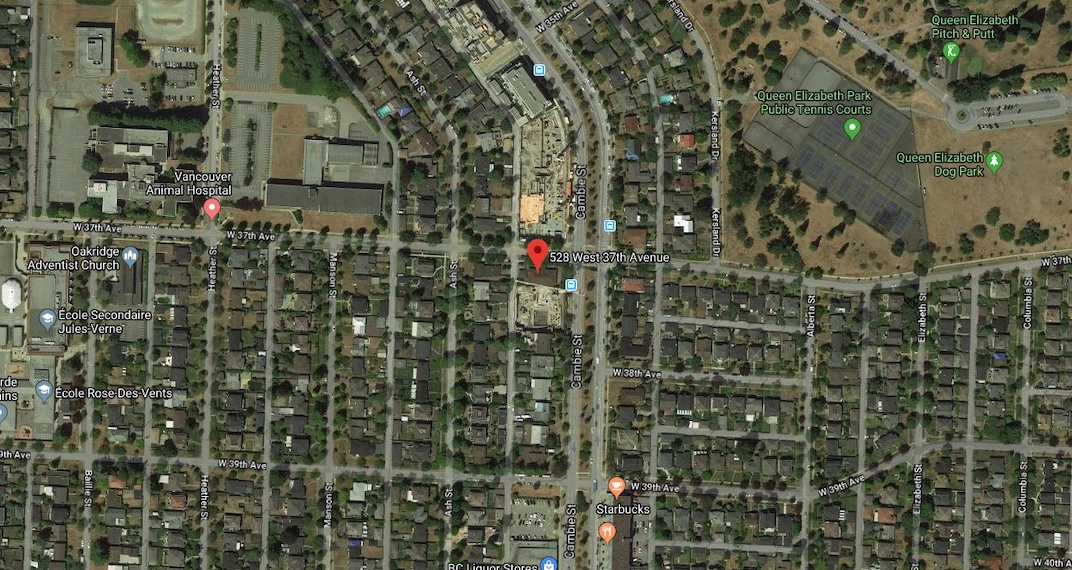
Site of 526-528 West 37th Avenue, Vancouver. (GUD Group)
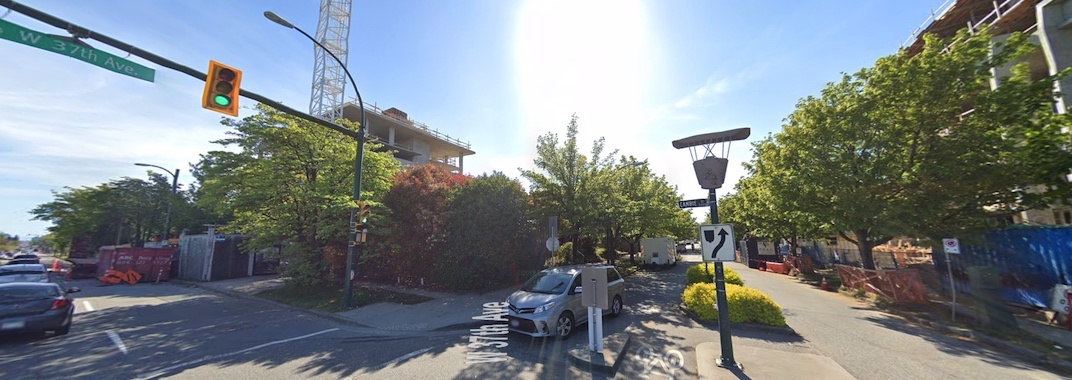
Site of 526-528 West 37th Avenue, Vancouver. (GUD Group)
The unit mix is 11 one-bedroom units, six two-bedroom units, and five three-bedroom units — all contained within 22,200 sq. ft. of floor area, creating a floor space ratio density of 2.53 times the size of the lot.
A single underground level contains 24 vehicle parking stalls and 42 bicycle parking spaces.
The building will be designed to the city’s Low Emissions Green Buildings path “B” standard, entailing green features such as a high-performance envelope, rooftop and deck gardening plots for residents, enhanced ventilation and energy recovery, and onsite rainwater management collection.
Records show the property was acquired for $9.16 million in July 2017, and the latest assessment indicates the land is now worth $9.009 million and the 1954-built structure worth $50,000.
The proposal is aligned with the city’s Cambie Corridor Plan.

Site of 526-528 West 37th Avenue, Vancouver. (GUD Group)

Site of 526-528 West 37th Avenue, Vancouver. (GUD Group)
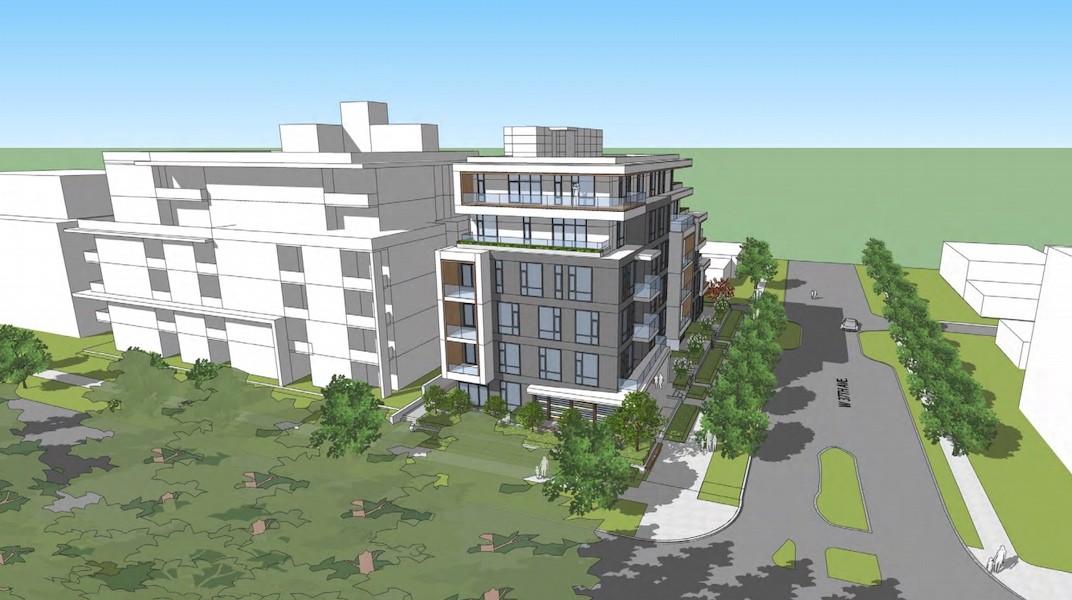
Site of 526-528 West 37th Avenue, Vancouver. (GUD Group)
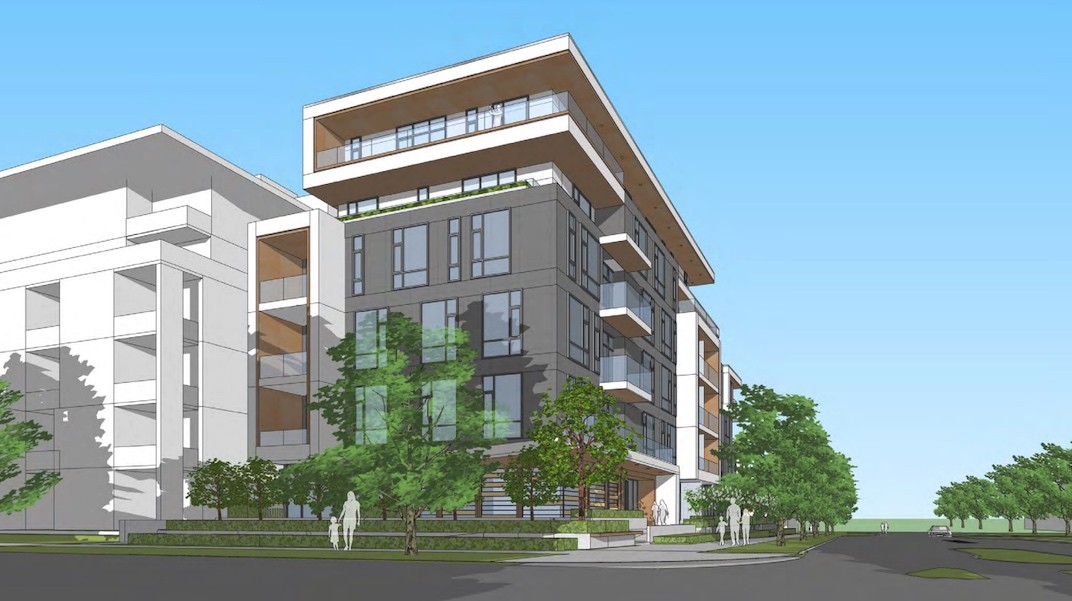
Site of 526-528 West 37th Avenue, Vancouver. (GUD Group)
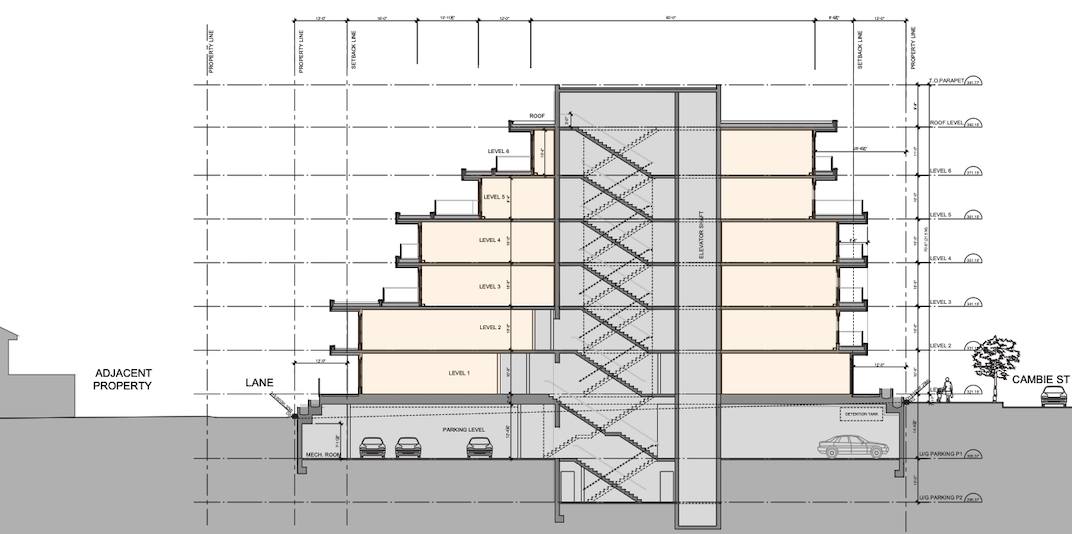
Layout of 526-528 West 37th Avenue, Vancouver. (GUD Group)
See also:
- Volcanic rock-inspired condo project proposed for Cambie Corridor
- 3 towers with 600 rental homes proposed next to Marine Drive Station in Vancouver
- ‘Monarchy-inspired’ condo building proposed for Cambie Corridor
- Two towers proposed for southeast corner of Cambie and 41st Avenue
- Unique building proposed for former Chevron site on Cambie Street


