Public consultation open on Broadway Subway's new station designs

The provincial government has opened the first phase of public consultation on the station designs and layouts of SkyTrain’s Millennium Line Broadway Extension.
The latest designs for the six underground stations have undergone further planning and design with the involvement of the project’s selected construction contractor — a consortium led by European-based engineering firms Acciona and Ghella, with the local offices of DIALOG and IBI Group performing station architectural design services.
- See also:
- It’s official: Construction on $2.8-billion Broadway Subway to begin this fall
- Broadway Subway’s South Granville Station to include offices and retail (RENDERINGS)
- This is the proposed design of the Canada Line’s new Capstan Station (RENDERINGS)
- TransLink releases Surrey-Langley SkyTrain station designs (RENDERINGS)
- What if SkyTrain’s Millennium Line continued under Broadway west of Commercial Drive?
The designs are aligned with TransLink’s latest standards for the Evergreen Extension and the recently completed Expo Line station renovations, including the incorporation of both up and down escalators — in addition to staircases and elevators — to reach all levels of the station.
The station entrance buildings are simple and rectilinear — similar to the Canada Line — so that these structures can be integrated with future building development projects adjacent and overhead, just like the 2017 completion of the eight-storey Cambie Star residential and retail building on top of King Edward Station. The only exception will be the future Granville Station, which will be fully integrated into a mixed-use development timed with the Broadway Extension.

King Edward Station with its new bike parkade and the Cambie Star building overhead. (Jeremy Segal/WT Leung Architects)
Nearly all of the future developments that will be integrated into the station entrance buildings are on land that will be used as subway construction staging area.
Retail units are included in all stations within the fare paid zone.
Most stations will have at least one separate standalone street structure for an emergency-only entrance, similar to Vancouver City Centre’s emergency street entrance structure at Robson Street. The only exceptions will be Broadway-City Hall Station, which will have two emergency entrances added, and South Granville Station.
The online survey for this first consultation on station designs and layouts is open between November 26 and December 9, 2020. The results of this survey will be used to develop and finalize detailed station designs, which will be released to the public in Spring 2021 for the second round of public consultation.
Great Northern Way-Emily Carr Station
The station’s roof will be integrated with and serve as a deck area for a future office building development next to and above the station entrance.
Approximately five fare gates are planned. A secured bike parkade is located at ground level, and a retail unit is located in the underground concourse level.
Compared to the other stations, the architectural design for Great Northern Way-Emily Carr Station carries a more bold look to acknowledge the area’s uses for office, tech, and research.
The station entrance is located at the northeast corner of the intersection of Great Northern Way and Thornton Street.
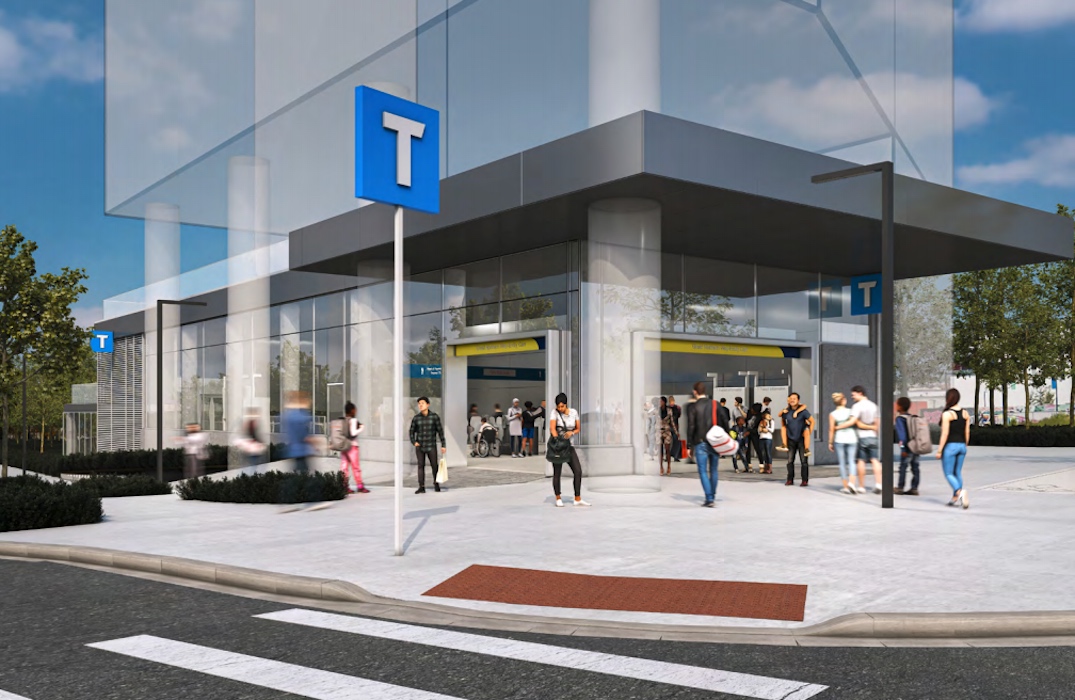
November 2020 conceptual design of Great Northern Way-Emily Carr Station. (Government of BC)
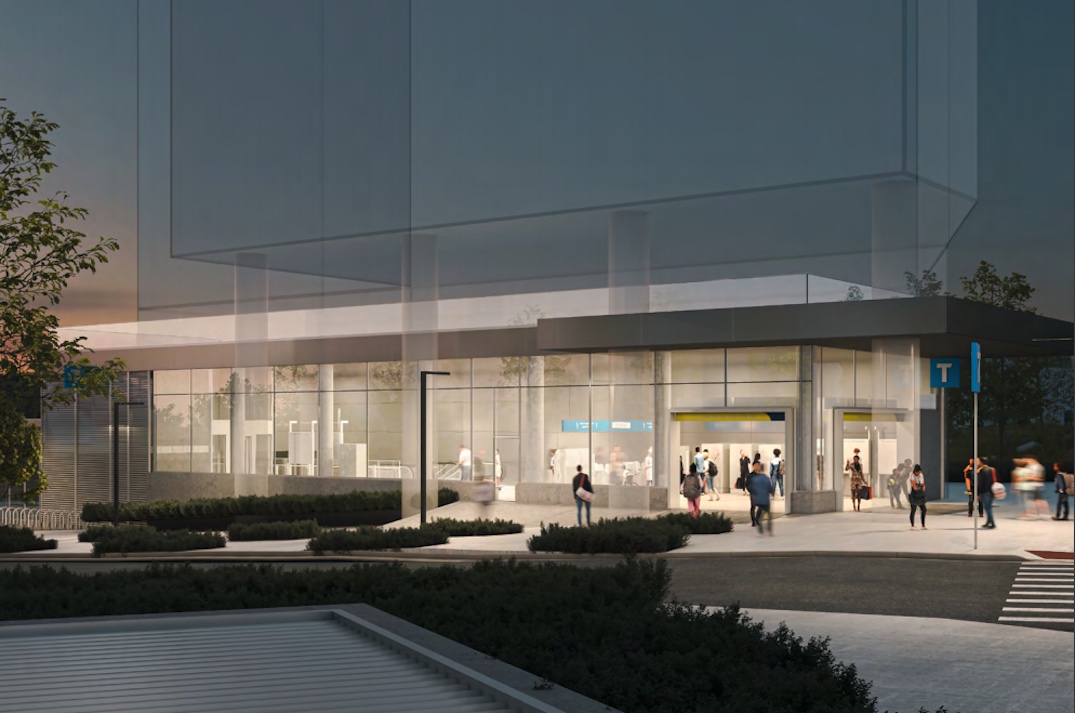
November 2020 conceptual design of Great Northern Way-Emily Carr Station. (Government of BC)
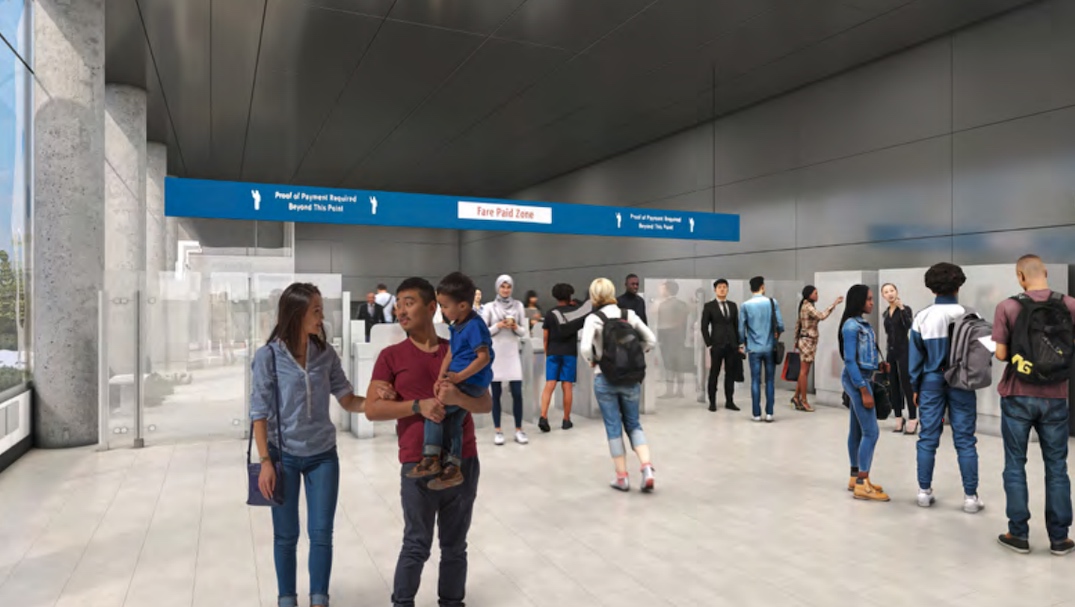
November 2020 conceptual design of Great Northern Way-Emily Carr Station. (Government of BC)

November 2020 conceptual design of Great Northern Way-Emily Carr Station. (Government of BC)
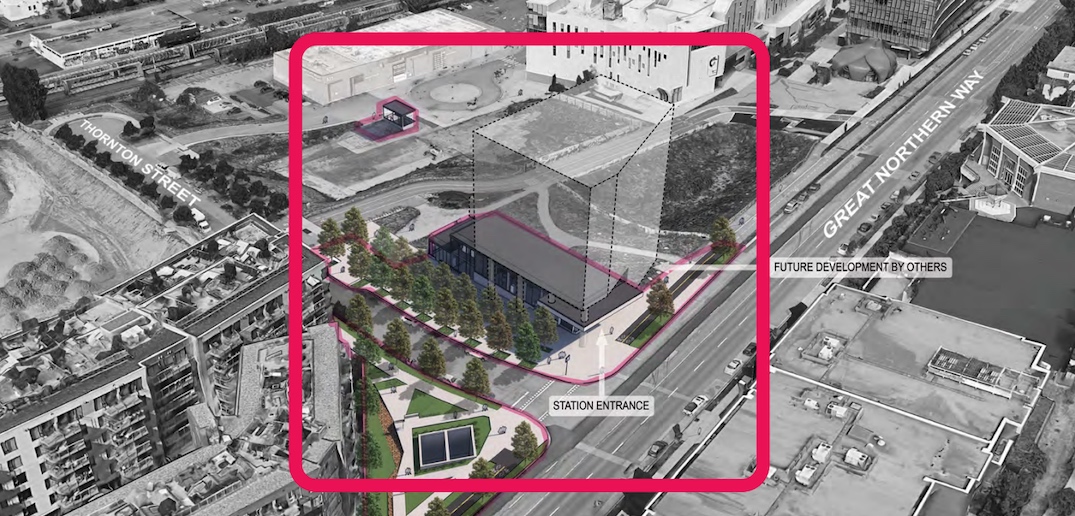
November 2020 conceptual design of Great Northern Way-Emily Carr Station. (Government of BC)

November 2020 conceptual design of Great Northern Way-Emily Carr Station. Click on the image for an enlarged version. (Government of BC)
Mount Pleasant Station
Mount Pleasant Station will be designed to directly connect future adjacent building developments at the underground concourse level through removable walls. As well, a three-metre-wide clear area directly east of the station entrance at ground level is intended to accommodate the columns of a future building hovering over the station entrance building.
Additionally, there will be provisions for an active transportation link along the west side of the station entrance building to the laneway reaching the 10th Avenue bike lane one block to the south.
The underground concourse level includes a retail unit and Transit Police sub-office. About five fare gates will serve the station.
This station entrance is located at the southwest corner of the intersection of Main Street and Broadway.

November 2020 conceptual design of Mount Pleasant Station. (Government of BC)

November 2020 conceptual design of Mount Pleasant Station. (Government of BC)
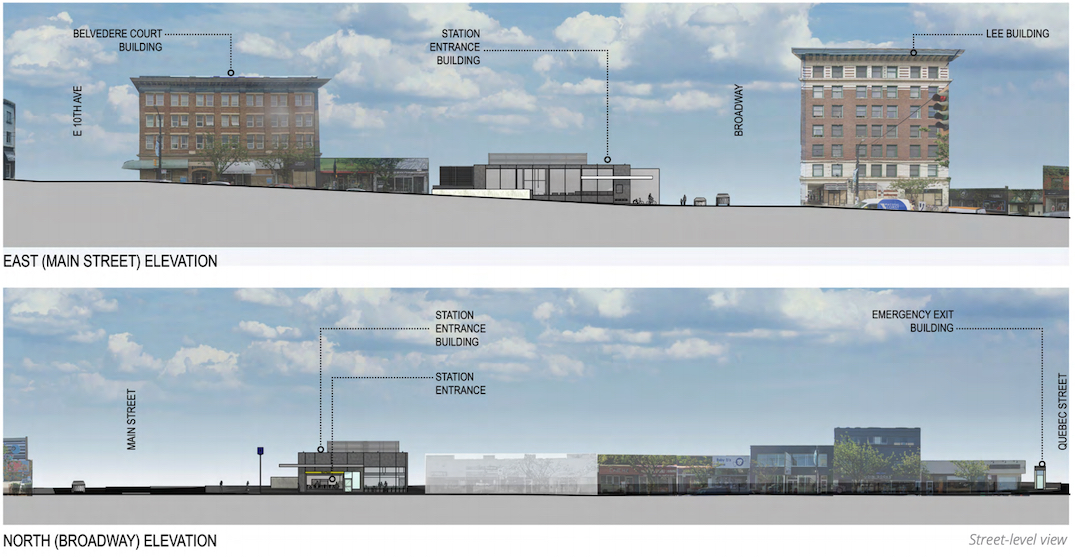
November 2020 conceptual design of Mount Pleasant Station. (Government of BC)
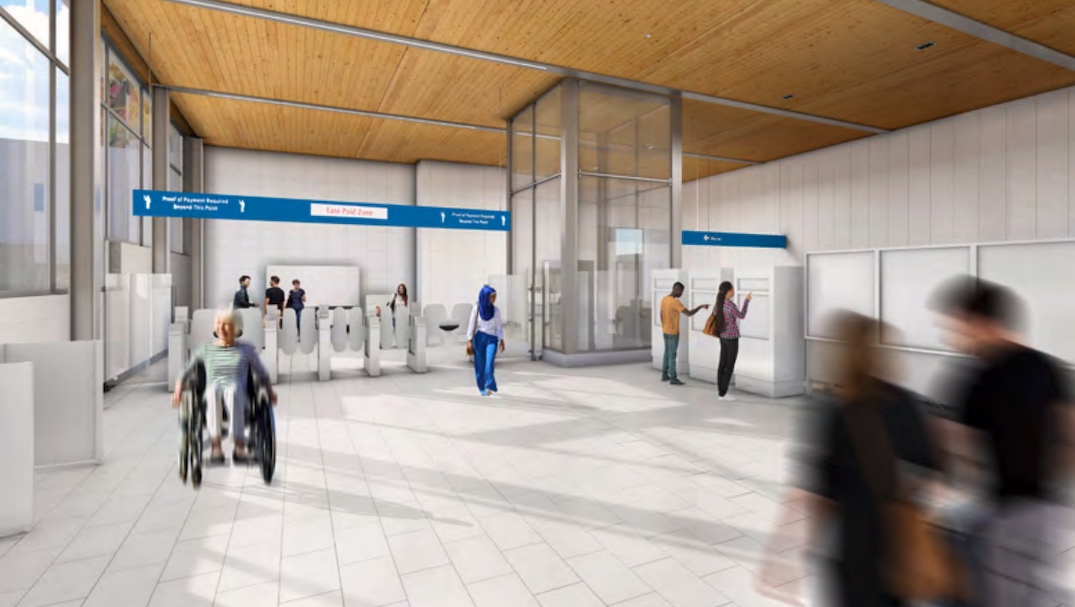
November 2020 conceptual design of Mount Pleasant Station. (Government of BC)

November 2020 conceptual design of Mount Pleasant Station. (Government of BC)

November 2020 conceptual design of Mount Pleasant Station. Click on the image for an enlarged version. (Government of BC)
Broadway-City Hall Station
The Millennium Line extension will use the existing station entrance building for the Canada Line, albeit with a small eastward footprint expansion to accommodate the main escalators, staircase, and elevators leading to the Millennium Line’s underground concourse level.
The expanded station entrance building footprint is also minimized to keep as much land available for the potential new city hall. The roof of this station entrance is designed to be removable or replaceable to better connect the station with future development.
A major Transit Police hub office and retail unit are located on the Millennium Line underground concourse level.
Although this major interchange station between the Canada Line and Millennium Line will have just one entrance on the Broadway Extension’s opening day in 2025, there will be designed provisions for future underground connections through removable walls at the concourse level that will allow for new secondary entrances.
The project’s planners believe the existing street entrance is adequate over the medium-to-long-term, given that most of the station’s foot traffic will remain inside the station, with underground passageways directly connecting passengers between the Canada Line platforms and the Millennium Line platforms. The existing entrance has five fare gates.
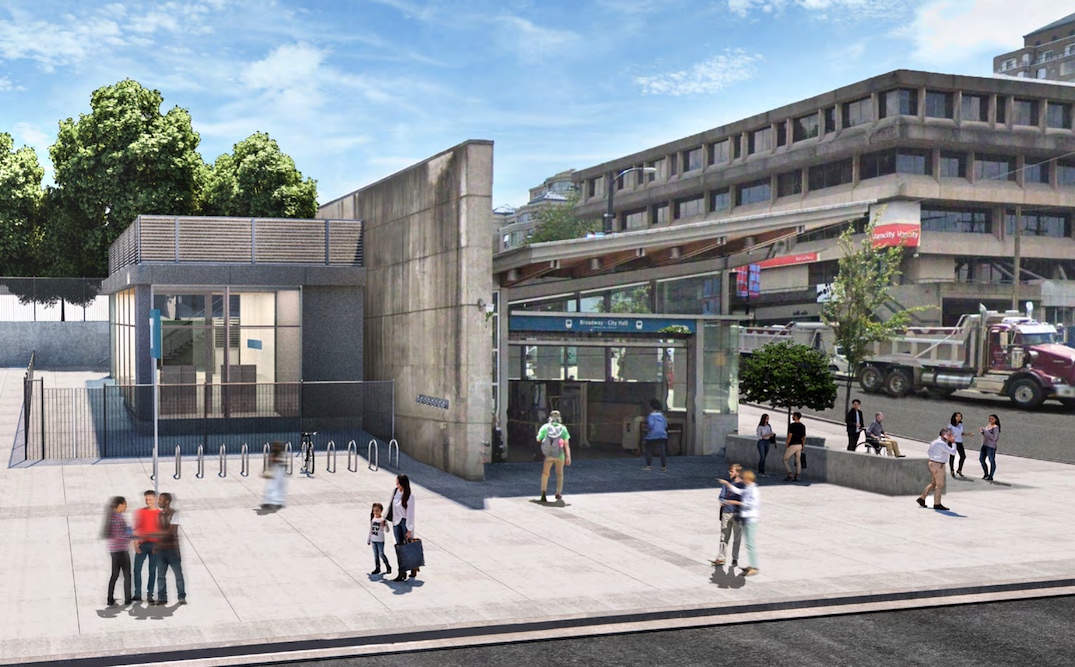
November 2020 conceptual design of the Millennium Line at Broadway-City Hall Station. (Government of BC)

November 2020 conceptual design of the Millennium Line at Broadway-City Hall Station. (Government of BC)
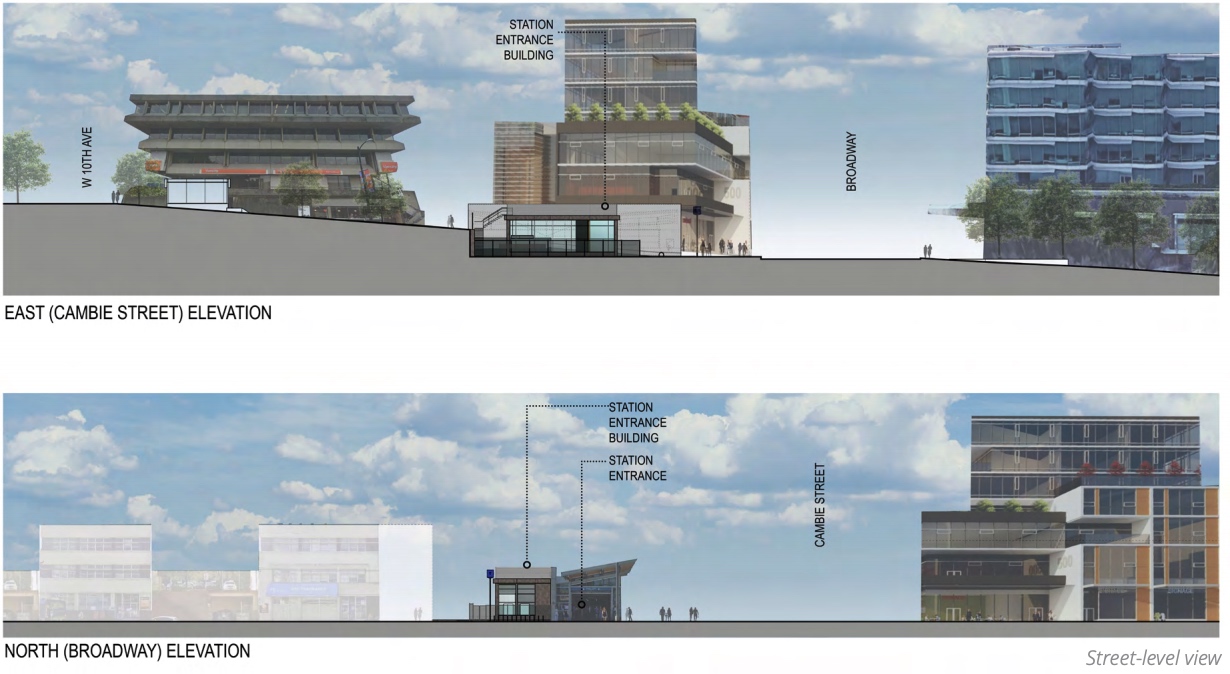
November 2020 conceptual design of the Millennium Line at Broadway-City Hall Station. (Government of BC)

November 2020 conceptual design of the Millennium Line at Broadway-City Hall Station. (Government of BC)

November 2020 conceptual design of the Millennium Line at Broadway-City Hall Station. Click on the image for an enlarged version. (Government of BC)
Oak-VGH Station
The concourse level includes spaces for future connections to new building developments to the west. The entrance building will also include provisions for future connections to Vancouver General Hospital, located one block to the south.
The station’s emergency exist is incorporated within an existing building to the west. On the underground concourse level, a retail unit is included. Approximately five fare gates are planned.
Oak-VGH Station’s entrance building is located at the southwest corner of the intersection of Laurel Street and Broadway.
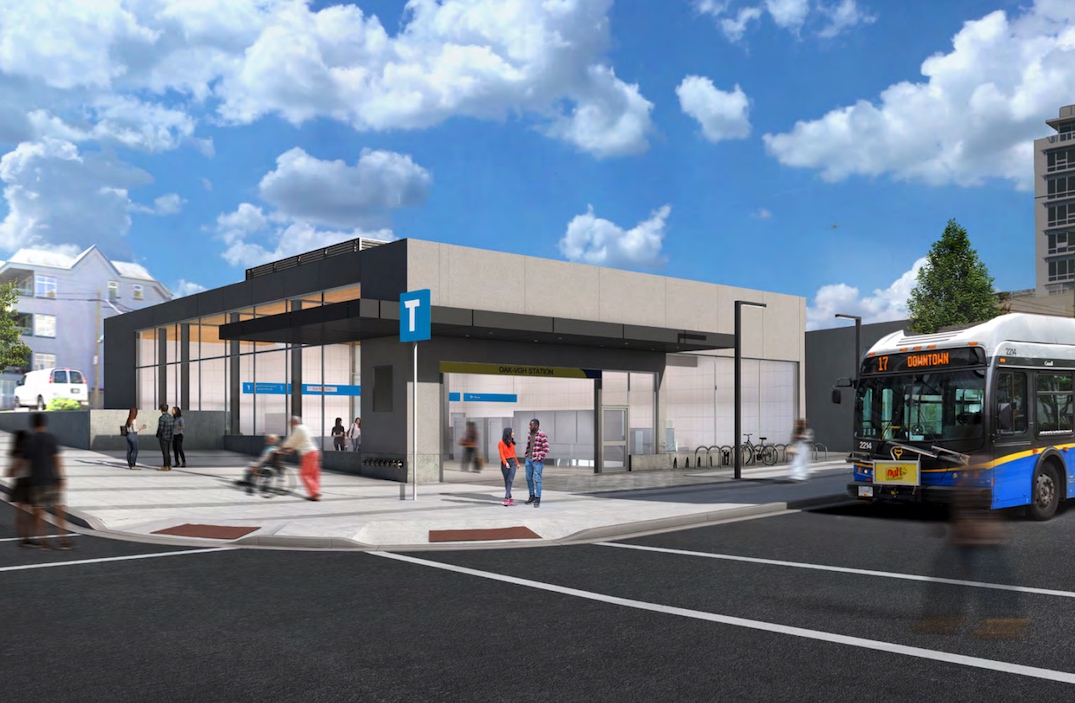
November 2020 conceptual design of Oak-VGH Station. (Government of BC)
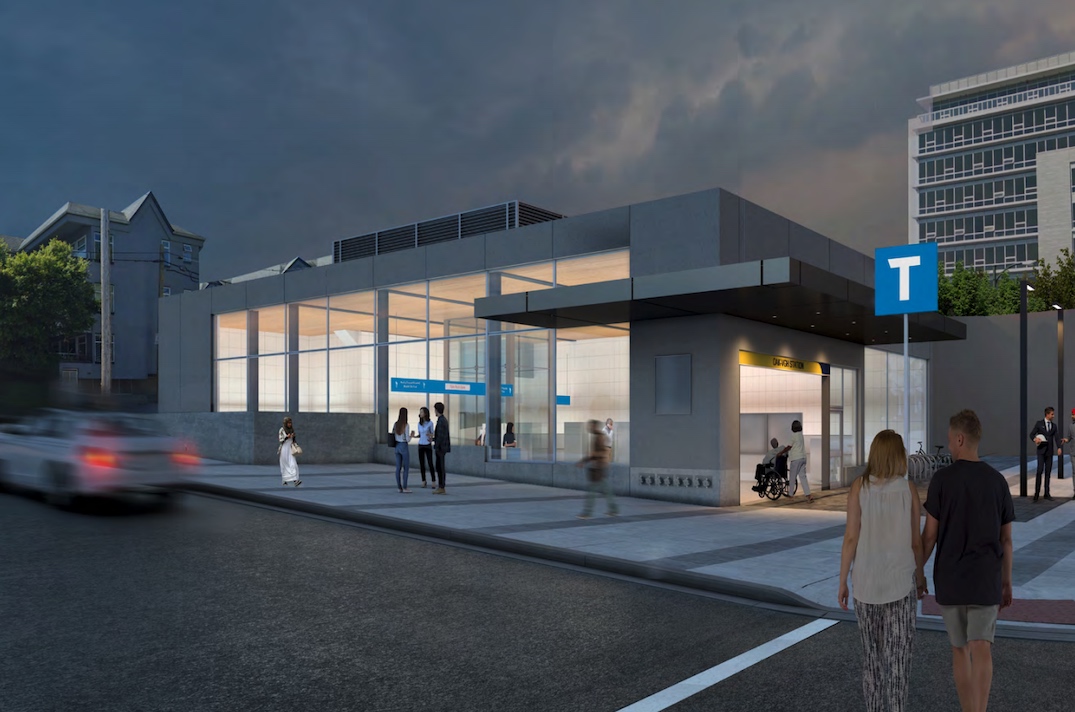
November 2020 conceptual design of Oak-VGH Station. (Government of BC)
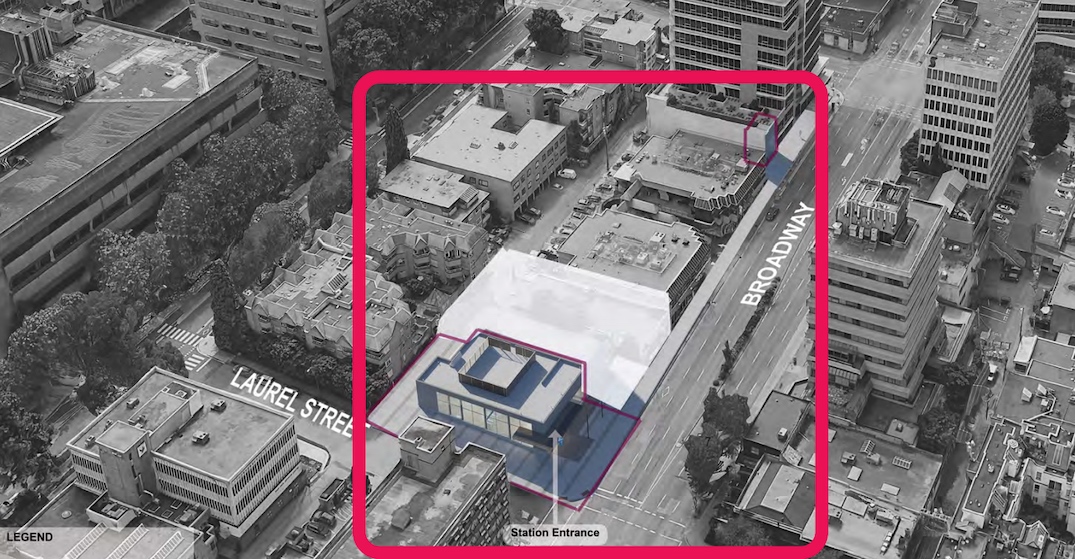
November 2020 conceptual design of Oak-VGH Station. (Government of BC)

November 2020 conceptual design of Oak-VGH Station. Click on the image for an enlarged version. (Government of BC)
South Granville Station
Unlike the other stations, the entrance into South Granville Station will be fully integrated into a new building development by PCI Developments. Building demolition of the RBC office building at the location — the northeast corner of the intersection of Granville Street and Broadway — is approaching completion.
The building is currently approved as a four-storey structure with offices on the upper levels and retail on the ground level, with the station entrance located at the prominent corner at the intersection. A potential future rezoning application could allow for a vertical expansion of the building to include a residential component.
This station design is also set apart by the placement of the fare gates, located in the underground concourse level instead of at ground level near the entrance. Five fare gates will serve the station.
The concourse level also includes a retail unit.
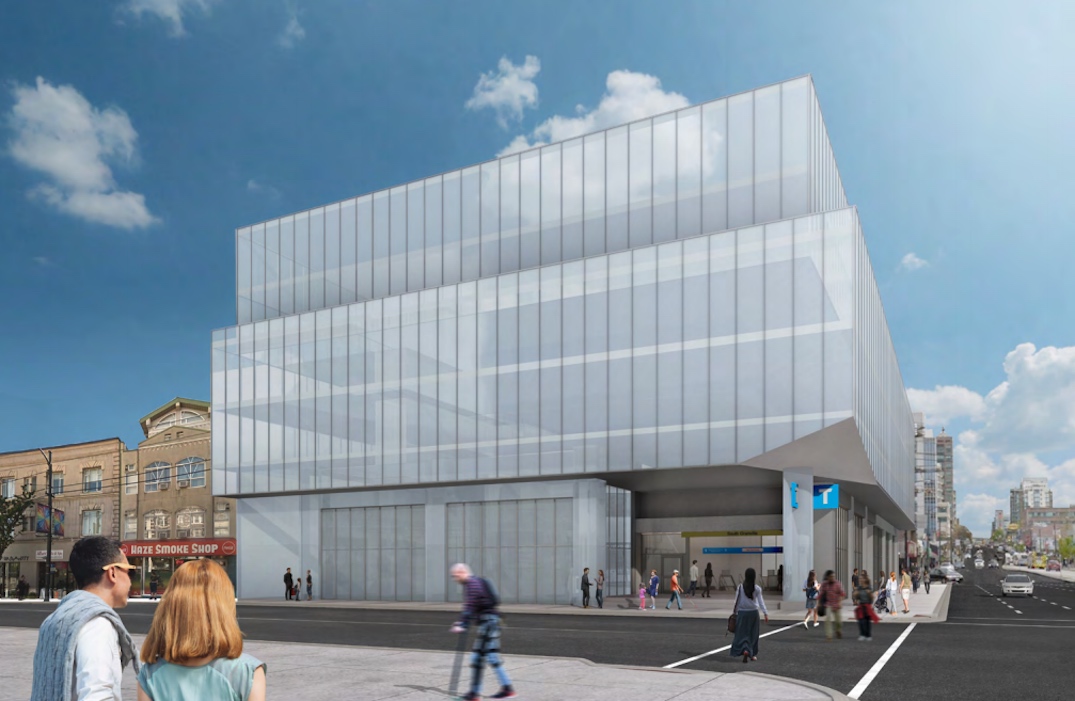
November 2020 conceptual design of South Granville Station. (Government of BC)

November 2020 conceptual design of South Granville Station. (Government of BC)
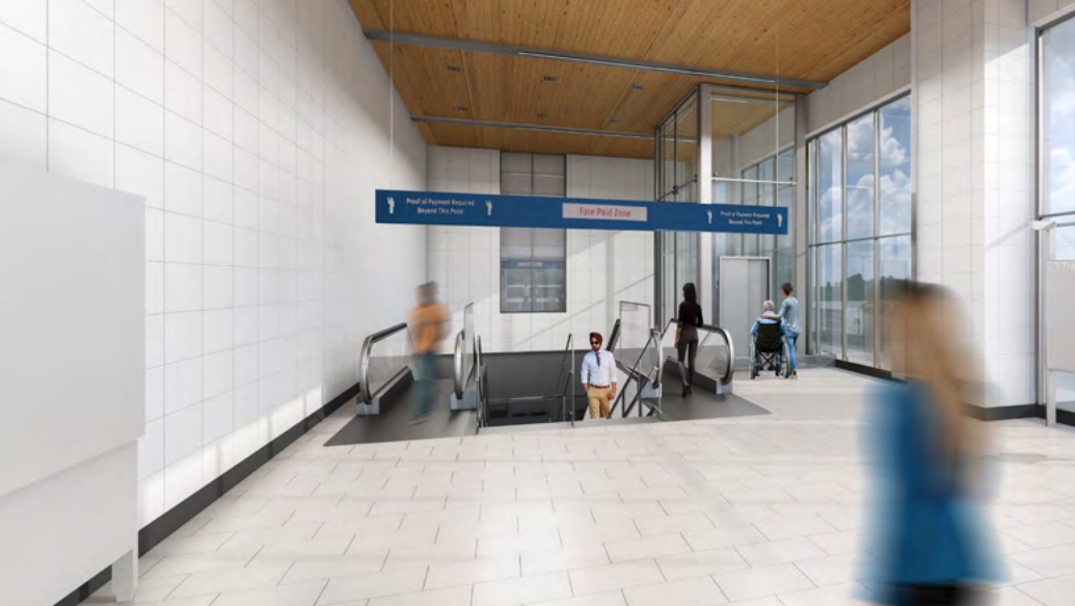
November 2020 conceptual design of South Granville Station. (Government of BC)

November 2020 conceptual design of South Granville Station. (Government of BC)

November 2020 conceptual design of South Granville Station. Click on the image for an enlarged version. (Government of BC)
Arbutus Station
The station entrance building for this transit hub will have glass walls on three sides to maximize visibility. The standalone structure is surrounded by the bus exchange for the 99 B-Line (future RapidBus) that will operate a truncated route between Arbutus Station and UBC Exchange.
A canopy fully wraps this building to protect passengers from the weather while waiting for the bus.
As the interchange station for the remaining journey to UBC on the 99 B-Line, Arbutus Station is expected to become one of the busiest SkyTrain stations, and the inclusion of nine fare gates — more than all other Broadway Extension stations — is a reflection of this expectation.
A secured bike parkade is located at the north end of the building at ground level, and a retail unit and Transit Police sub-office are located in the underground concourse level.
The emergency entrance building for Arbutus Station is located across the street, within the plaza next to the BC Liquor store and the 99 B-Line’s existing eastbound stop.
The Arbutus Greenway to the east will be reconfigured to accommodate the station entrance building and bus exchange. Arbutus Station will carry a design that seamlessly allows for the future Millennium Line extension to UBC.

November 2020 conceptual design of Arbutus Station. (Government of BC)

November 2020 conceptual design of Arbutus Station. (Government of BC)
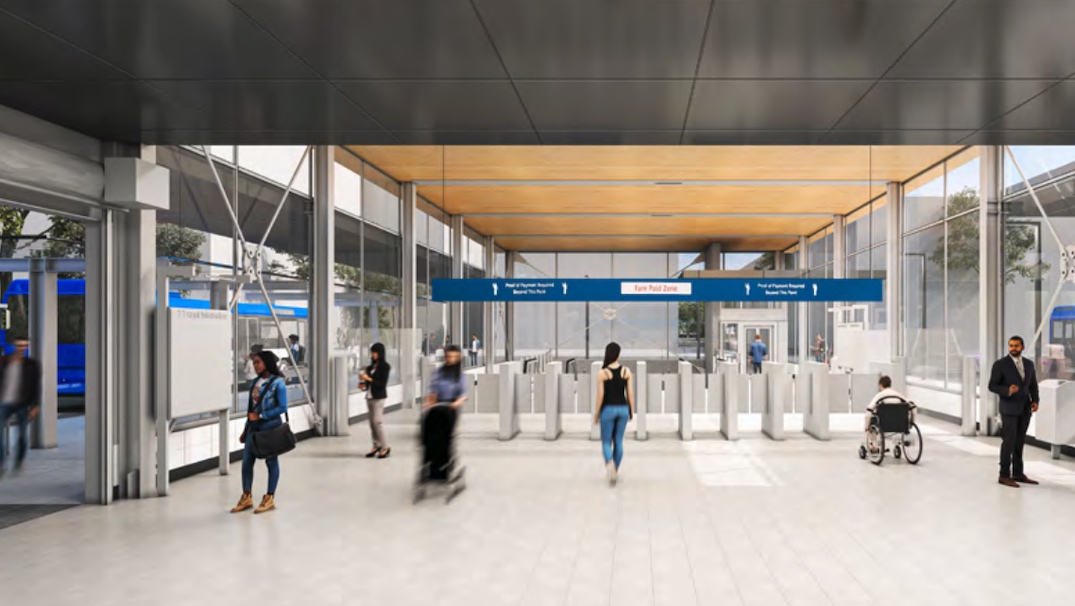
November 2020 conceptual design of Arbutus Station. (Government of BC)
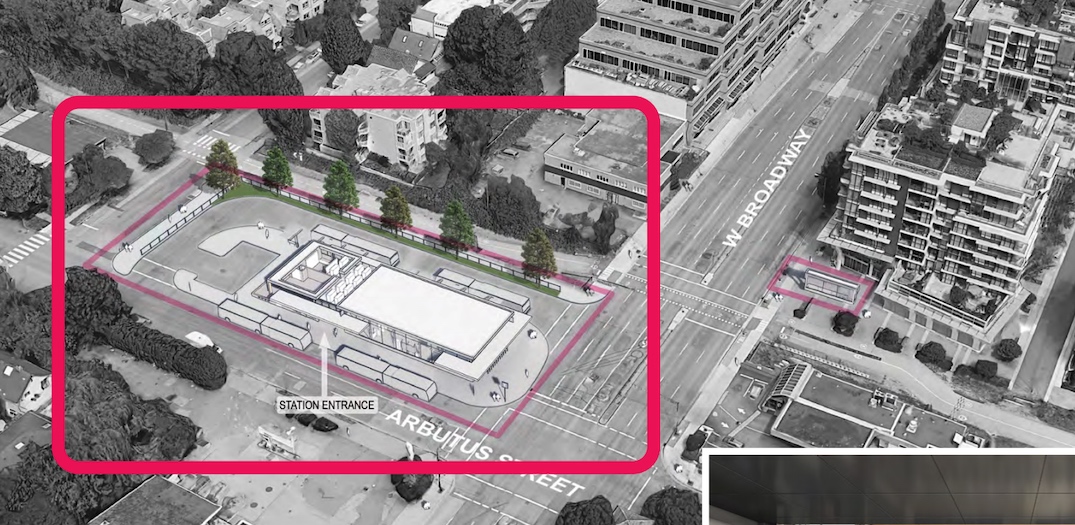
November 2020 conceptual design of Arbutus Station. (Government of BC)

November 2020 conceptual design of Arbutus Station. Click on the image for an enlarged version. (Government of BC)
Separately, the City of Vancouver has indicated it is in the process of creating plans to redesign Broadway between Main Street and Arbutus Street into a “Great Street” that widens sidewalk space and improves landscaping. This could be accommodated by narrowing the roadway to four lanes, with turning lanes at busy intersections.
Construction on the Broadway Extension will officially begin before the end of 2020, while major construction activity for stations, the 700-metre elevated guideway between VCC-Clark Station and Great Northern Way-Emily Carr Station, and the tunnel boring machine portal on Thornton Street north of Great Northern Way will begin in 2021.
When the Broadway Extension opens in 2025, passengers on the Millennium Line will be able to travel between Arbutus Station and Commercial-Broadway Station in 12 minutes, reducing the average transit trip by 30 minute each way. A one-train ride between Arbutus Station and the Millennium Line’s eastern terminus at Lafarge Lake-Douglas Station will be about 45 minutes.
The Broadway Extension carries a $2.8 billion cost, with major construction for the infrastructure costing $1.7 billion (the value of the contract to the private contractor) and the remainder for land acquisitions and design and planning works.

SkyTrain Millennium Line Broadway Extension map. (Government of BC)
- See also:
- It’s official: Construction on $2.8-billion Broadway Subway to begin this fall
- Broadway Subway’s South Granville Station to include offices and retail (RENDERINGS)
- This is the proposed design of the Canada Line’s new Capstan Station (RENDERINGS)
- TransLink releases Surrey-Langley SkyTrain station designs (RENDERINGS)
- What if SkyTrain’s Millennium Line continued under Broadway west of Commercial Drive?

