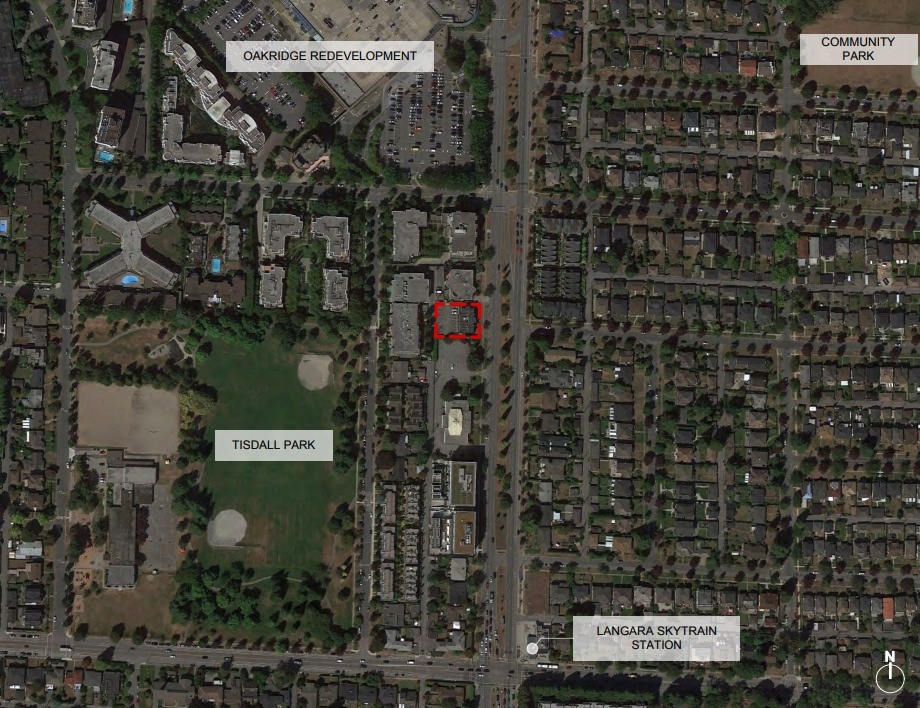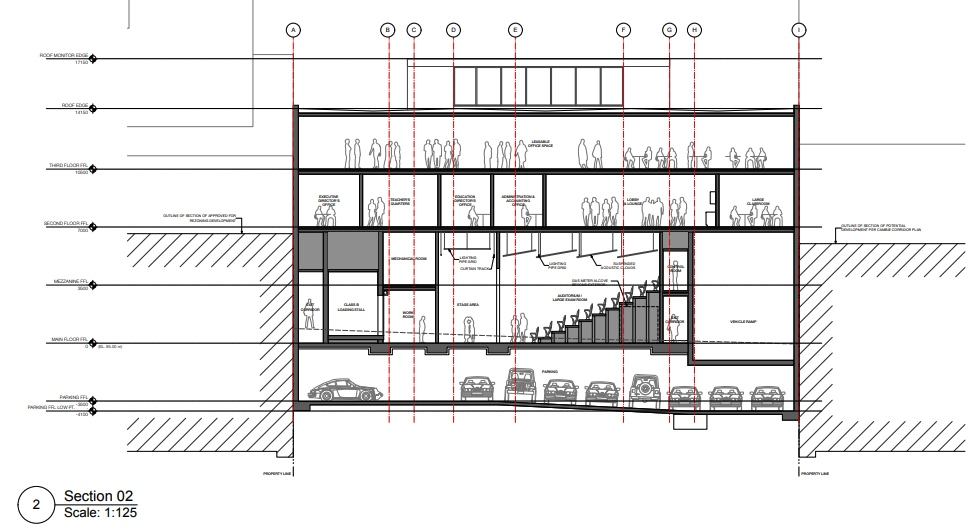Alliance Française proposing to build a new home in Vancouver

Alliance Française is envisioning a new three-storey replacement building for its property on the Cambie Street Corridor in Vancouver.
The not-for-profit French educational and cultural institution wants to redevelop its site at 6161 Cambie Street, just south of Oakridge Centre, into a new modern facility with expanded space. The site has been home to the institution for the past 50 years, and a new building would replace the existing two-storey facility.

Location of Alliance Francaise building at 6161 Cambie Street, Vancouver. (McFarland Marceau Architects / Alliance Francaise Vancouver)

Location of Alliance Francaise building at 6161 Cambie Street, Vancouver. (McFarland Marceau Architects / Alliance Francaise Vancouver)
The new building will have a total floor area of 25,000-sq-ft, with the first floor designed with double heights and offering cafe and dining space, art and culinary teaching, exhibition and reception spaces, and an auditorium with about 150 fixed seats. Events held in this first floor can spill out into the laneway.
A second floor will house the institution’s educational spaces, such as child and adult education in French language and culture, and a library with the largest collection of French books and film in BC. There will also be a rooftop deck facing the lane to provide outdoor social space.
The top floor will be used for classrooms, leasable office, and educational job space.
A single underground level will accommodate 32 vehicle parking stalls.

Site plan of the new Alliance Francaise building at 6161 Cambie Street, Vancouver. (McFarland Marceau Architects / Alliance Francaise Vancouver)

Site plan of the new Alliance Francaise building at 6161 Cambie Street, Vancouver. (McFarland Marceau Architects / Alliance Francaise Vancouver)
McFarland Marceau Architects’ design for the building includes an “engaging” facade with weather-protected frontage for the Cambie Street edge, providing a unique architectural expression to establish the building as a cultural node. The superstructure will be built out of mass timber, and green walls are also planned.
The building will be designed in a way that allows for a future vertical expansion of the institution. For this reason, unlike other institutional-based developments in the area, no residential space has been included in this project.

Artistic rendering of the new Alliance Francaise building at 6161 Cambie Street, Vancouver. (McFarland Marceau Architects / Alliance Francaise Vancouver)

Artistic rendering of the new Alliance Francaise building at 6161 Cambie Street, Vancouver. (McFarland Marceau Architects / Alliance Francaise Vancouver)
“While this application shows that the new project complies with the spirit of the recent Cambie Corridor plan, the development is not proposed to include any residential component since such use does not fit AF’s mandate, risk profile or long-term plans,” reads the rezoning application.
“Alliance Française has concluded that the inclusion of a residential project as part of their needed renewal might compromise the cultural space’s physical plan, increase the development’s financial risk and introduce an incompatible long-term operating dynamic for the cultural activities on the site.”
Adjacent to the property is Chinese Presbyterian Church, 6137 Cambie Street, which recently received approval for its proposal to build a new seven-storey, mixed-use building with a replacement church, private childcare, and for-profit affordable rental housing.
Founded in 1904, Alliance Française is one of Vancouver’s oldest institutions.
See also
- Vancouver's Langara YMCA could be redeveloped with new facilities and housing
- Vancouver City Council approves Langara Gardens redevelopment with 2,100 homes
- 1949-built church on Cambie Corridor demolished for market housing
- New stunning landmark entrance coming to Canada Line's Oakridge-41st Avenue Station
- Even more futuristic renderings of the Oakridge Centre redevelopment
- Massive food hall and pub coming to Oakridge Centre redevelopment (RENDERINGS)
- 32,000 new homes approved for Cambie Corridor in historic densification plan
- This Gastown parkade could soon have a rooftop daycare and preschool


