300-ft-tall, quartz-shaped white tower proposed for downtown Vancouver

There is not a tower in Metro Vancouver that plays around with geometric forms as much as this proposal at the southwest corner of Davie Street and Hornby Street in downtown Vancouver.
This 25-storey, roughly 300-ft-tall design – the second iteration for the site in three years – has sharp edges from its quartz-like shape as a result of being heavily sculpted, creating sloped surfaces.
This project is proposed for the 15,000-sq-ft site at 902 Davie Street, which is currently occupied by a handful of single-storey buildings including 7-Eleven. It shares the same city block as the multi-tower Burrard Place redevelopment by Jim Pattison Group and Reliance Properties.

Site of 902 Davie Street, Vancouver. (Bingham Hill Architects / Reliance Properties)

Site of 902 Davie Street, Vancouver. (Google Maps)
This project, another Reliance Properties proposal, envisions a mixed-use building with 158 secured market rental homes. The unit size mix is comprised of 77 studio units, 22 one-bedroom units, 44 two-bedroom units, and 15 units with three bedrooms or more.
Some of the studio units will be micro units, effectively carrying on an aspect of the original 2015 design by Los Angeles-based Neil M. Denari Architects (NMDA), which has been retained as the main architect. The City of Vancouver’s current bylaws mandate a minimum dwelling size of 398 sq. ft., but the proponents will be seeking a relaxation to the micro unit size of 320 sq. ft. in their upcoming application.
Residents will have access to 4,400 sq. ft. of indoor and outdoor amenity areas, including a landscaped patio on the seventh level.
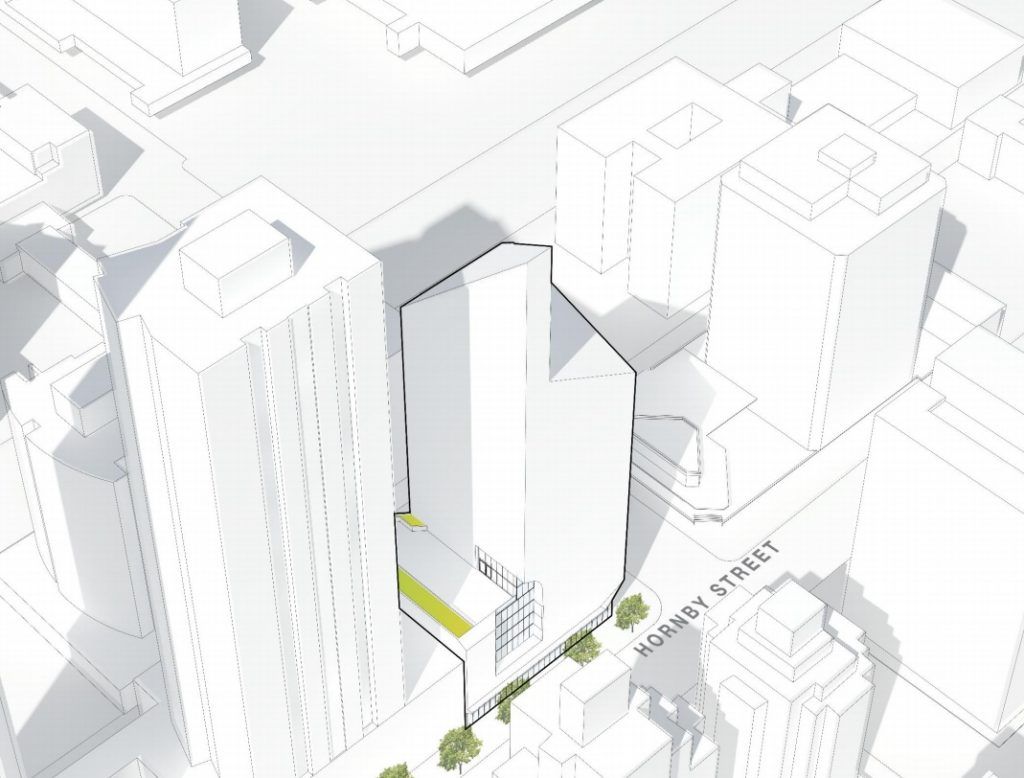
Preliminary conceptual artistic rendering showing the general form of 902 Davie Street, Vancouver. (Bingham Hill Architects / Reliance Properties)
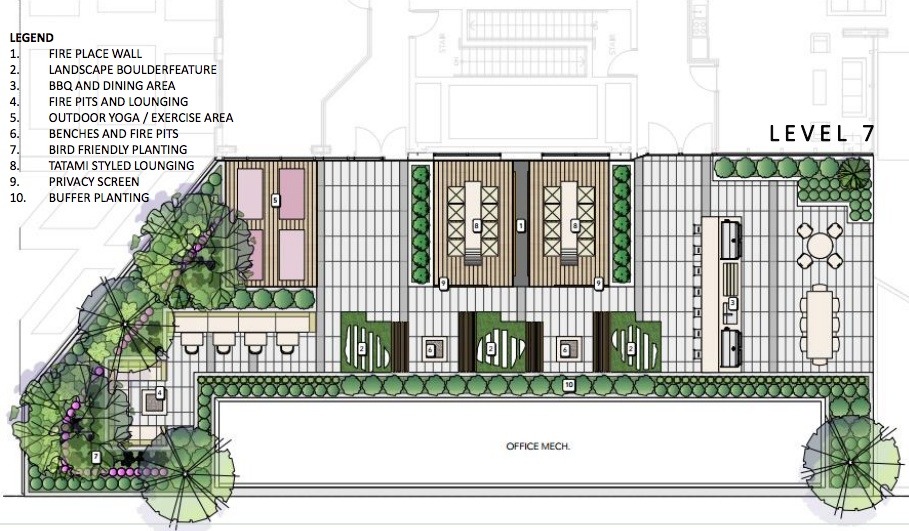
Landscape plan for seventh floor outdoor residential amenity space of 902 Davie Street, Vancouver. (Bingham Hill Architects / Reliance Properties)
Sitting below the residential levels will be 27,500 sq. ft. of office space, 4,400 sq. ft. of ground-level retail, and just 79 underground parking stalls, with 65 stalls dedicated for residents, 11 stalls for office, three stalls for retail, and five stalls for car share.
Overall, the tower will have a total floor area of about 157,000 sq. ft., giving it a floor space ratio density of 10.5 times the size of its lot.
On the scheme of things, this proposal will certainly be not known for its scale. For its location in the city centre, it is relatively modest in size. On the other hand, its architectural concept is anything but modest.
“The most astounding thing about the project is the form. The form is everything, really,” Doug Nelson with Vancouver-based Bingham Hill Architects, the project’s new executive design firm, told Daily Hive.
Working with NMDA, they have largely retained the exterior design and concept, but the idea has since evolved into a shape that is chamfered.
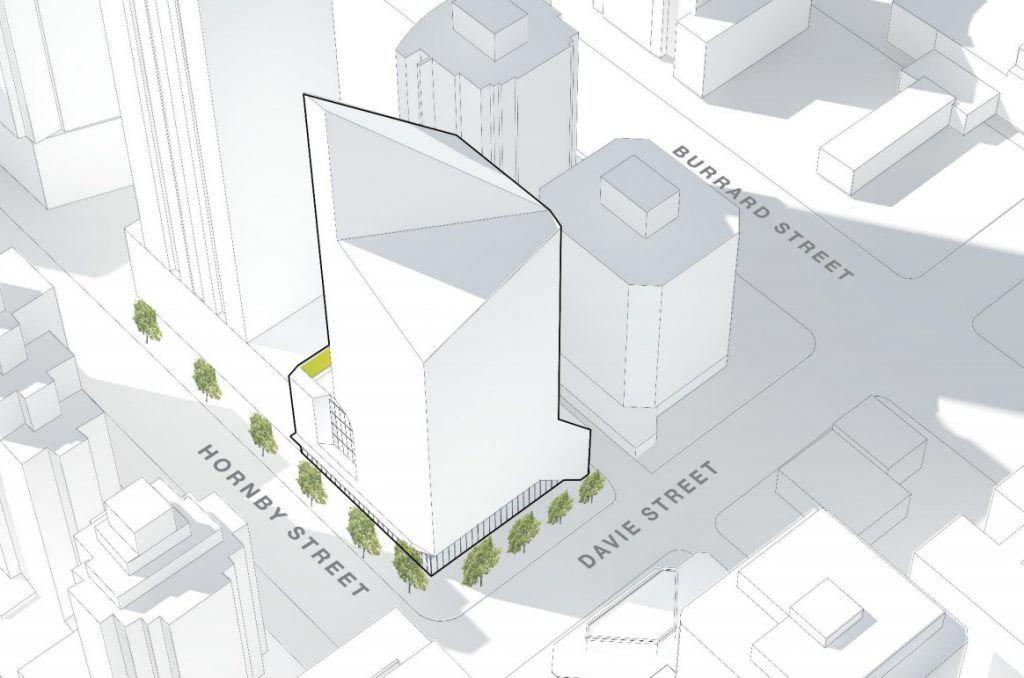
Preliminary conceptual artistic rendering showing the general form of 902 Davie Street, Vancouver. (Bingham Hill Architects / Reliance Properties)
However, it is important to note that the extent of the sculpting and chamfering is largely a result of the need to abide to City policies relating to view cones and shadowing.
“It starts as a rectangle and it essential is sculpted away based on the view cone requirements, which sets a height and carves right through the edge of the view cone through the site. So it defines the angle cut through the building,” said Nelson.
It should be noted that this is not a unique situation: many building forms in the City have been challenged by the municipal government’s view cones. The most well known example happens to be Vancouver’s tallest building, as the Shangri-La Vancouver Hotel carries an angled-triangular shape to avoid a view cone. More recently, the City approved an eight storey building in South Granville that significantly steps back on the upper three levels to stay in line with the view that crosses through the site.
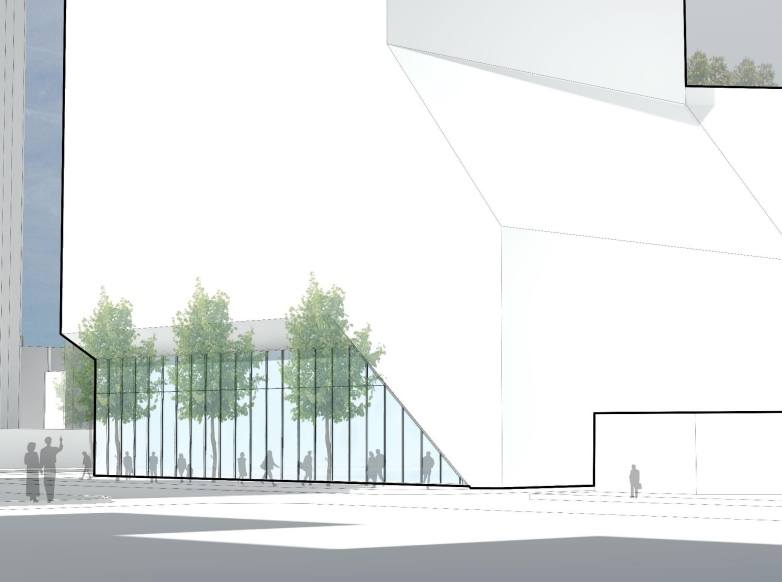
Preliminary conceptual artistic rendering showing the general form of 902 Davie Street, Vancouver. (Bingham Hill Architects / Reliance Properties)
As for the tower’s almost 45 degree chamfering within the upper levels, Nelson says that is a product of the City’s “very sensitive concerns” with the tower’s shadowing onto the intersection of Burrard Street and Davie Street.
The resulting chamfered shape and the tower’s peak, which uniquely hides the rooftop mechanical and elevator space, is interpreted to be a mountain-like shape.
Special attention has also been provided to the retail frontage on the ground level, as it has been carved out from the upper building envelope to create a curtain-lifting reveal look for the glass wall that will enclose the retail.
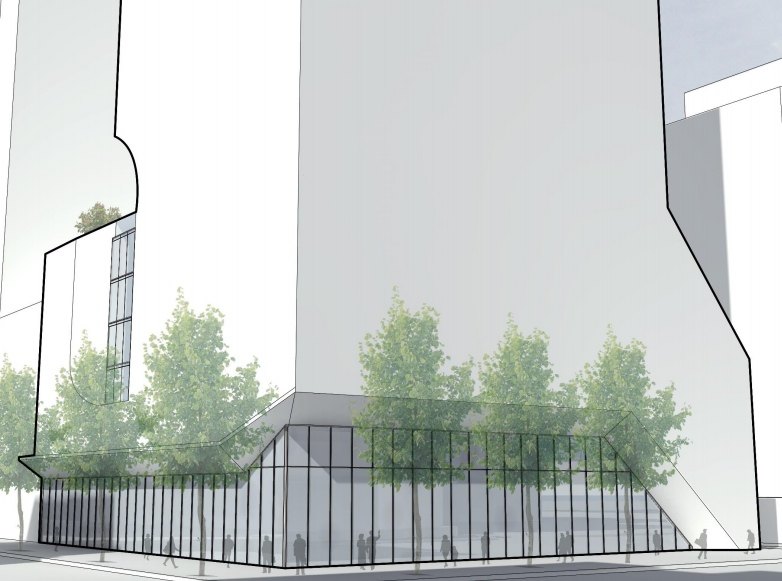
Preliminary conceptual artistic rendering showing the general form of 902 Davie Street, Vancouver. (Bingham Hill Architects / Reliance Properties)
Besides the form shape of the tower, the envisioned facade is just as unique.
The exterior will be white coloured, but it will not be a full glass curtain like many other buildings in the city. This colour choice happens to be the polar opposite of NMDA’s previous concept of a dominating black coloured tower.
Now that the architects have the form figured out, they will be working on the pattern of windows that will be “punched” into the exterior white wall material, which has yet to be determined.
Nelson adds that some of the design team’s inspiration comes from geometrical shapes of the Seattle Public Library and the punctured windows of the VIA 57 West pyramid-shaped tower in New York City.
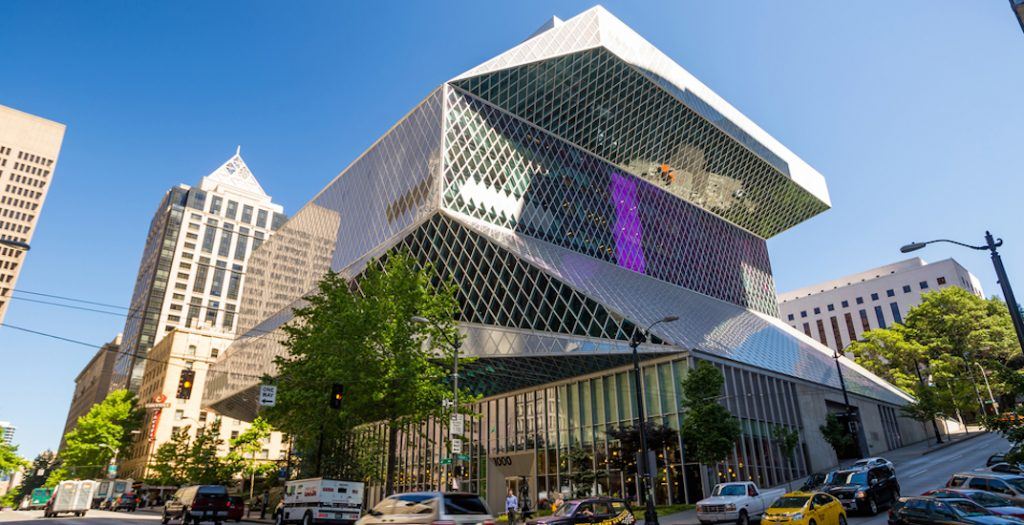
Seattle Public Library. (Shutterstock)
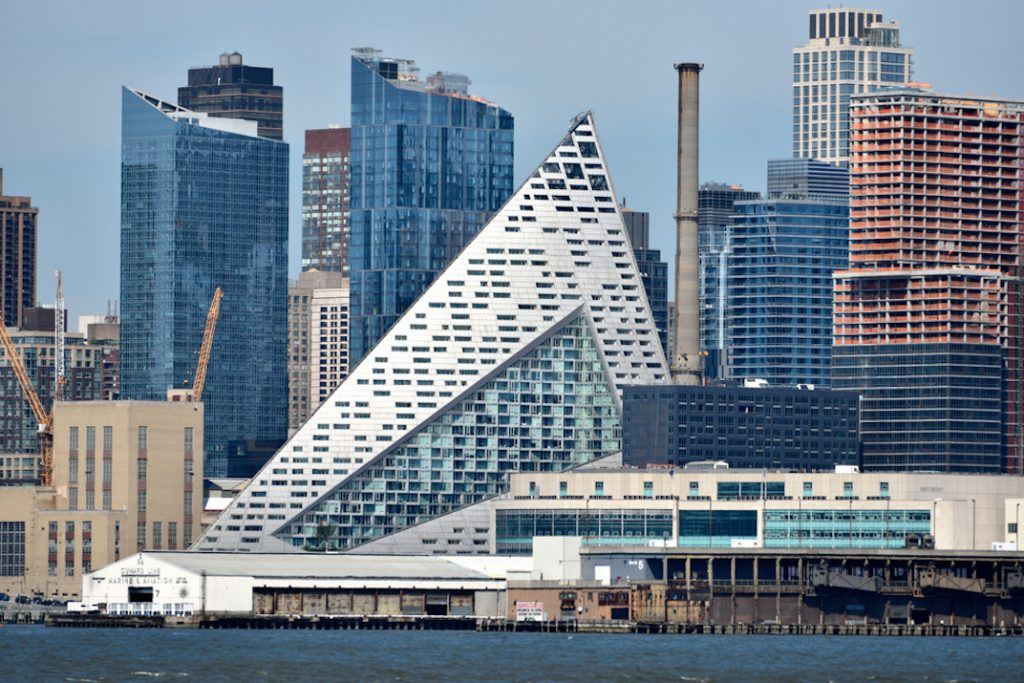
VIA 57 West tower in New York City. (Shutterstock)
At the moment, Reliance Properties’ proposal is in the pre-application phase. The proponents intend to submit a formal rezoning application with a detailed design later this summer, and they are aiming for a public hearing and City Council decision in spring 2019.
Previous 2015 design
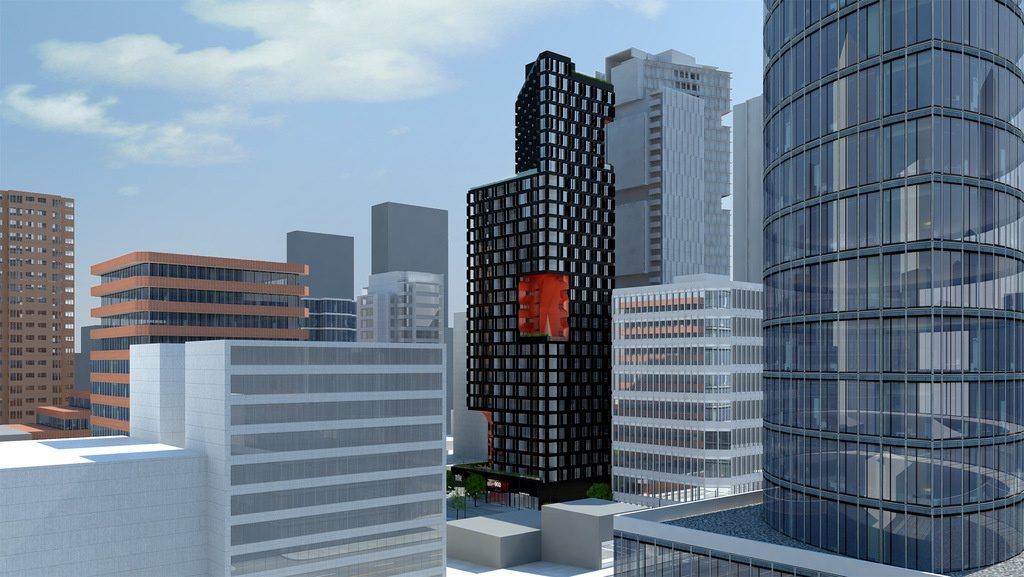
Cancelled 2015 design of 902 Davie Street, Vancouver. (Neil M. Denari Architects / Reliance Properties)
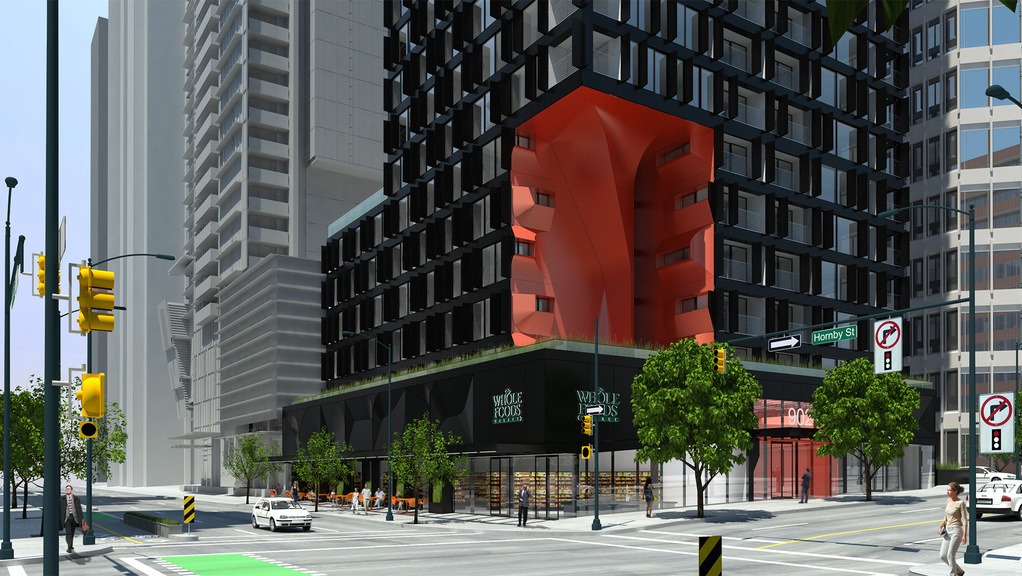
Cancelled 2015 design of 902 Davie Street, Vancouver. (Neil M. Denari Architects / Reliance Properties)
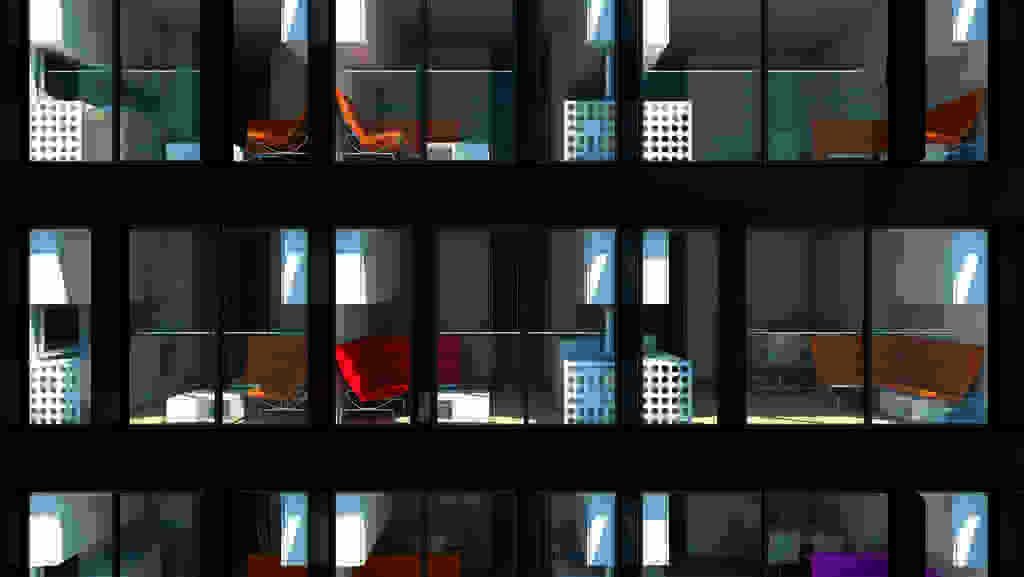
Cancelled 2015 design of 902 Davie Street, Vancouver. (Neil M. Denari Architects / Reliance Properties)
See also
- 380-ft-tall office tower proposed to replace Vancouver's old Revenue Canada building
- New market housing project proposed for South Granville
- 550-foot-tall 'stacked box' office tower proposed for downtown Vancouver
- Construction begins on new Vancouver Centre II office tower
- A tight squeeze: 28-storey office tower proposed for downtown Vancouver
- Construction begins on new 25-storey office tower near Waterfront Station
- New Burrard Place office tower in downtown Vancouver to open in 2020
- Lamp-inspired office tower in downtown Vancouver approved by City Council

