Mass timber office expansion for heritage building next to Terry Fox Plaza

A two-storey warehouse building near BC Place Stadium could be revitalized with a modest mass timber vertical expansion.
Reliance Properties has submitted a development application to turn 837 Beatty Street — a 1911-built structure just across from Terry Fox Plaza — into a mix of retail and office uses.
- See also:
The proposal, designed by the Office of Mcfarlane Biggar Architects & Designers, envisions a three-storey addition using mass timber beams and columns, and laminated timber floors. The existing heavy timber and masonry will be preserved, wherever possible, and the new heavy timber construction will “reflect and reinterpret” the existing structure’s language.
The white paint on the existing structure’s Beatty Street facade will be removed to repair and expose the bricks.

Site of 837 Beatty Street, Vancouver. (Office of Mcfarlane Biggar Architects & Designers/Reliance Properties)
Before
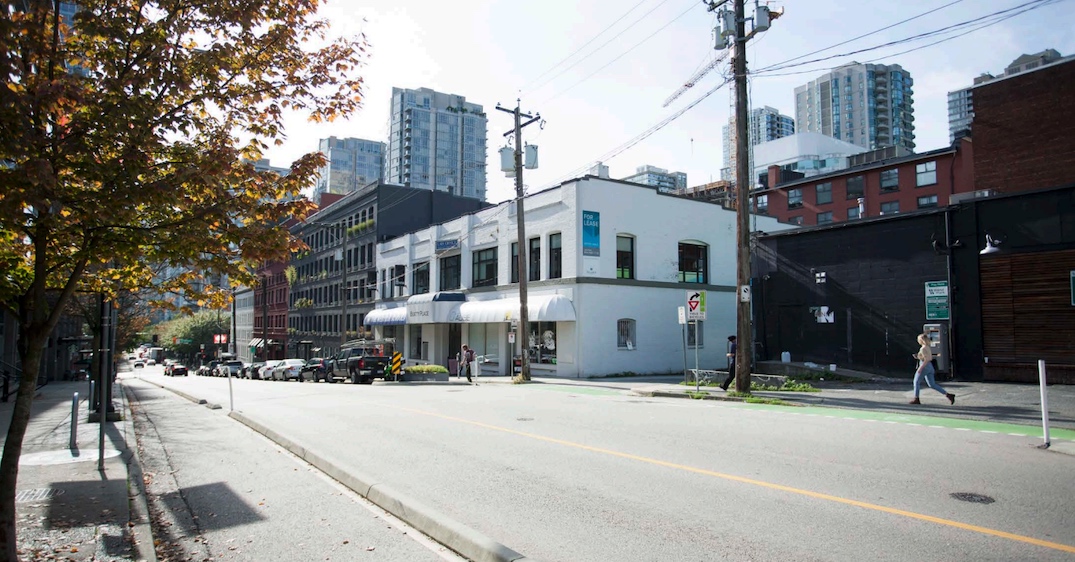
Site of 837 Beatty Street, Vancouver. (Office of Mcfarlane Biggar Architects & Designers/Reliance Properties)
After

Artistic rendering of the expansion and revitalization of 837 Beatty Street, Vancouver. (Office of Mcfarlane Biggar Architects & Designers/Reliance Properties)
“The overall appearance of the elevation is strongly grounded in a sensitive and direct response to the existing building ensuring visual compatibility,” reads the design rationale.
“Neighbouring buildings on Beatty Street apply a simple facade grid to each level above grade. Windows typically sit deep in the envelope, emphasizing the grid. Each building has different elements that vary the grain of the grid, such as brick arches above the uppermost windows or changes in the spacing of openings.”

Artistic rendering of the expansion and revitalization of 837 Beatty Street, Vancouver. (Office of Mcfarlane Biggar Architects & Designers/Reliance Properties)

Artistic rendering of the expansion and revitalization of 837 Beatty Street, Vancouver. (Office of Mcfarlane Biggar Architects & Designers/Reliance Properties)
The top four floors will be purposed for office space, plus an outdoor rooftop amenity space, while the ground and basement levels will see improved retail uses. The potential holds for a cafe with an outdoor patio at the building’s rear, facing the laneway.
This laneway, currently used as parking, is 17 metres wide to allow for the accommodation of two parallel railway spurs servicing each side of the warehouses. Up until the 1980s, before Expo ’86, much of the north side of False Creek was a railyard serving warehouses and other industrial businesses.

Artistic rendering of the expansion and revitalization of 837 Beatty Street, Vancouver. (Office of Mcfarlane Biggar Architects & Designers/Reliance Properties)

Artistic rendering of the expansion and revitalization of 837 Beatty Street, Vancouver. (Office of Mcfarlane Biggar Architects & Designers/Reliance Properties)
Another laneway to the north of the building could also be improved, with activations such as overhead catenary lighting that makes it a pedestrian-friendly corridor, especially for crowds streaming in and out of the stadiums.
A staircase would connect this laneway with the wide perpendicular laneway, which is on a lower grade.
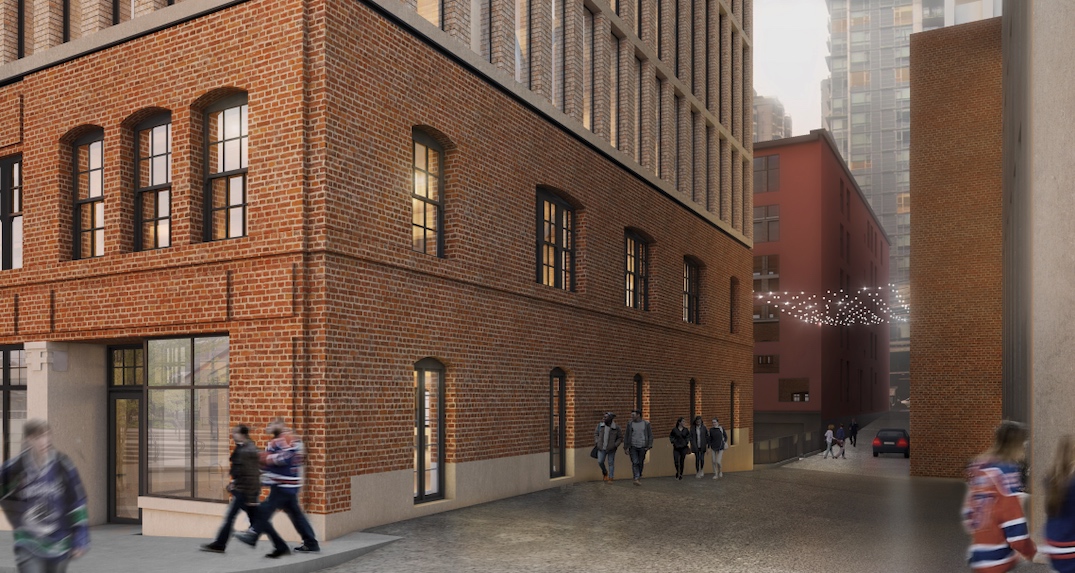
Artistic rendering of the expansion and revitalization of 837 Beatty Street, Vancouver. (Office of Mcfarlane Biggar Architects & Designers/Reliance Properties)
The developer had a far more ambitious vision for the project, with the application indicating a 26-storey residential tower was first considered in the pre-application phase that sought the municipal government’s rezoning advice.
However, city staff were not supportive of such a tower, as it would be 60 ft away from Amacon’s approved 29-storey residential and hotel tower redevelopment of the Northern Electric Company Building at 118-150 Robson Street, formerly the headquarters of the Roman Catholic Archdiocese of Vancouver. The required separation from a residential tower is 80 ft.
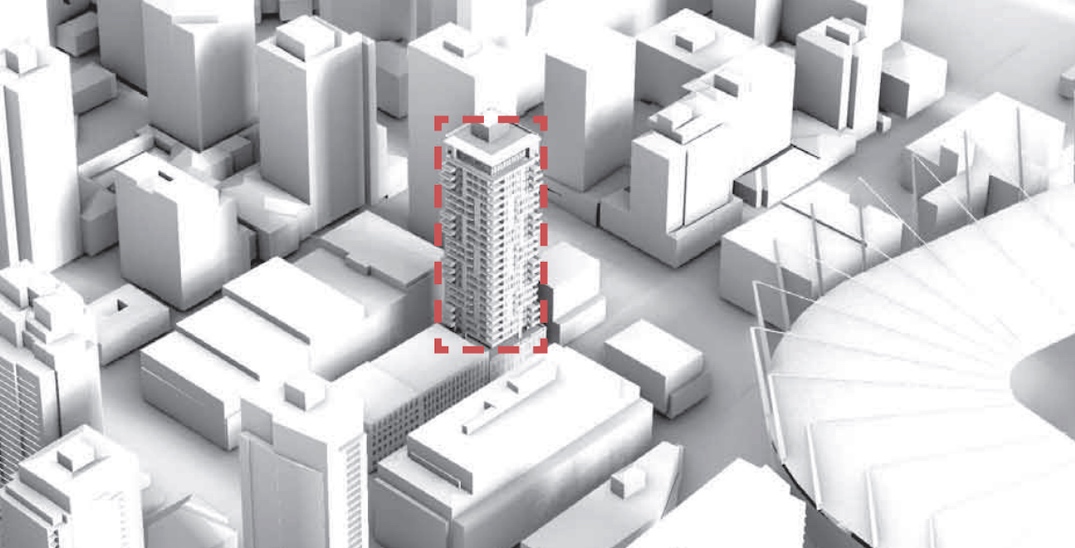
Rejected 26-storey concept for 837 Beatty Street, Vancouver. (Reliance Properties)

2019 artistic rendering of the approved tower at 118-150 Robson Street, Vancouver. (Amacon Development)
The development’s potential height is further curbed by city staff’s requirement to reduce the duration of shadow on Terry Fox Plaza during summer solstice between 4 pm and 7 pm, and prevent shadowing during the spring and fall equinoxes between 11:30 am and 2:30 pm.
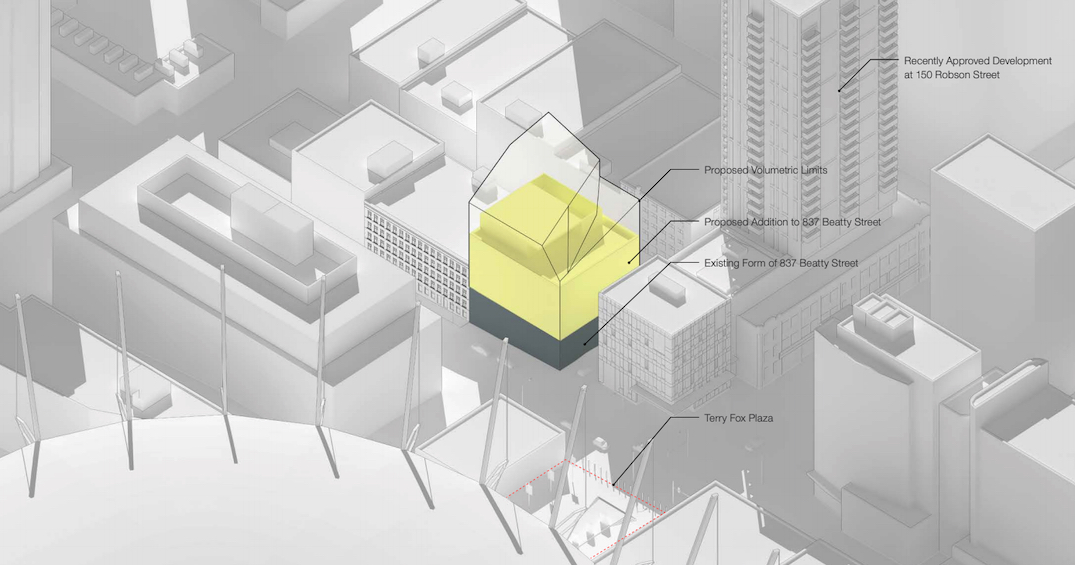
Limited height and volume for 837 Beatty Street as a result of solar access and shadowing considerations for Terry Fox Plaza. (Office of Mcfarlane Biggar Architects & Designers/Reliance Properties)
Consequently, the proponents did not pursue a proposal that could have doubled the height of the building, instead forgoing the irregularly shaped volume of height that would have protected the plaza’s solar access but resulted in inefficient floor plates above the first five levels.
If approved, the project will create a total floor area of 38,115 sq. ft., including a heritage density bonus of 10%. This provides the building with a floor space ratio (FSR) density of 5.5 times the size of the lot — up from the current FSR of 2.0. A LEED Gold green building standard is being pursued for the new floors.
The additional levels will increase the office capacity to about 234 employees — up from the existing office capacity of 55 employees.
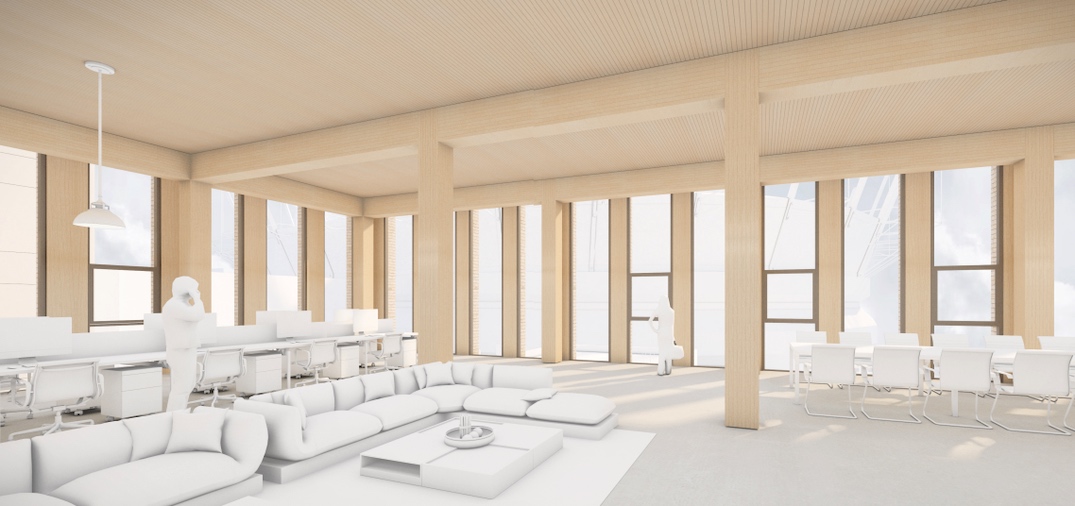
Artistic rendering of the expansion and revitalization of 837 Beatty Street, Vancouver. (Office of Mcfarlane Biggar Architects & Designers/Reliance Properties)
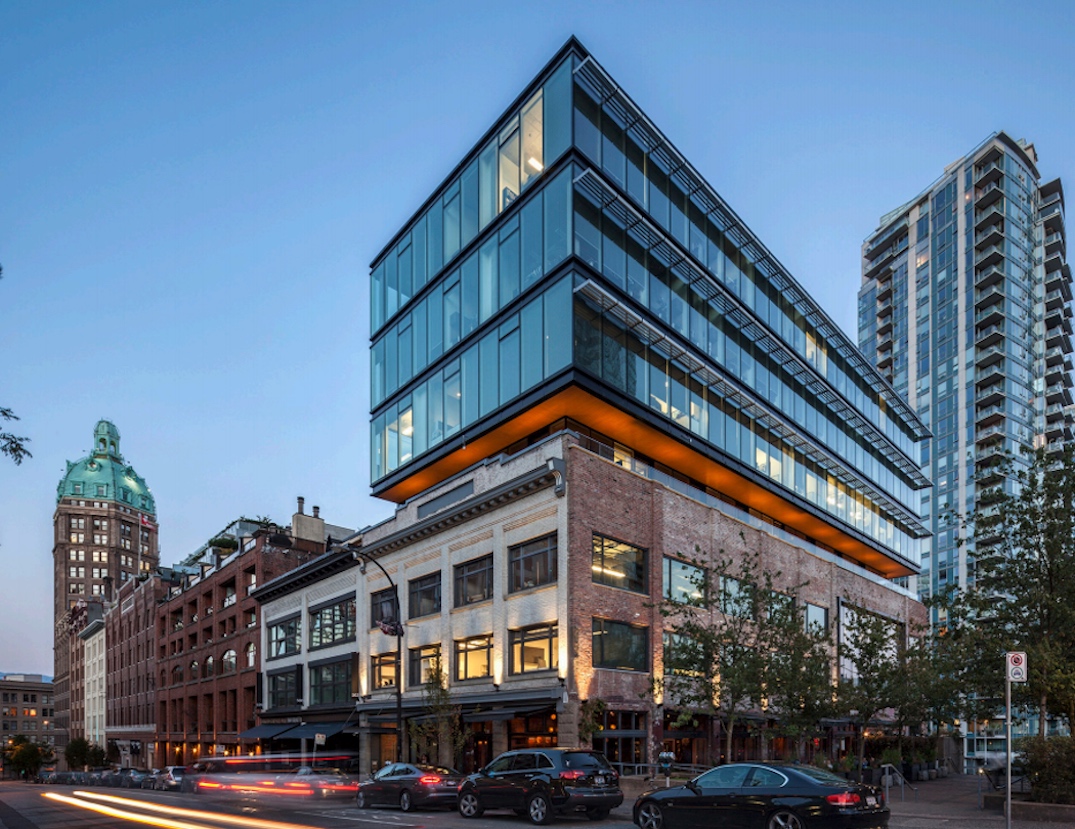
Contemporary addition and revitalization of 564 Beatty Street, completed in 2014. (Reliance Properties)

