Two residential towers proposed for Park Royal South's parking lot (RENDERINGS)

The large ground-level parking lot at Park Royal South could be replaced with a new redevelopment that provides 201 new homes.
The District of West Vancouver has received an amended rezoning application from the owners of Park Royal to build a mixed-use residential development at 752 Marine Drive – the shopping mall’s ground-level parking lot on the southwest corner of the intersection of Marine Drive and Taylor Way.

The vacant parking lot at the southwest corner of the intersection of Taylor Way and Marine Drive in West Vancouver, the site of the proposed Park Royal South redevelopment. (Google Maps Streetview)

Location of the proposed redevelopment at Park Royal South – 752 Marine Drive, West Vancouver. (DIALOG / Park Royal)

Layout of the proposed redevelopment at Park Royal South – 752 Marine Drive, West Vancouver. (DIALOG / Park Royal)
There will be two towers – an East Tower with 14 storeys and height of 156 ft and a West Tower with 11 storeys and height of 125 ft – on the 101,613-sq-ft lot.

Artistic rendering of the proposed redevelopment at Park Royal South – 752 Marine Drive, West Vancouver. (DIALOG / Park Royal)
“The intent is to relate the development to the scale of the adjacent West Royal Towers in marking the easterly gateway to West Vancouver,” reads the design rationale by local architectural firm DIALOG. “A bold, vertical expression in the architecture of the easterly building marks the corner of Taylor Way and Marine Drive.”
“Facades are designed on both buildings such that the north and east sides are more urban in quality, with greater solidity, while the south sides are bold with horizontal treatments in glass, open to waterfront views. The project aspires to respect the distinctive, west coast character of West Vancouver, while achieving greater sustainability through urban strategies and green building design.”

Artistic rendering of the proposed redevelopment at Park Royal South – 752 Marine Drive, West Vancouver. (DIALOG / Park Royal)

Artistic rendering of the proposed redevelopment at Park Royal South – 752 Marine Drive, West Vancouver. (DIALOG / Park Royal)
The East Tower contains 103 residential units and 6,800-sq-ft of commercial floor area on the ground level while the West Tower has 98 residential units, a 3,400-sq-ft daycare, and 11,436-sq-ft commercial floor area.
The project aims to provide a variety of housing, with 141 units for market housing, 49 units for market rental housing, and 11 units for non-market supportive units.
Within a portion of the complex that sits on Squamish First Nation Land, there will be a two-storey 9,627-sq-ft commercial building.
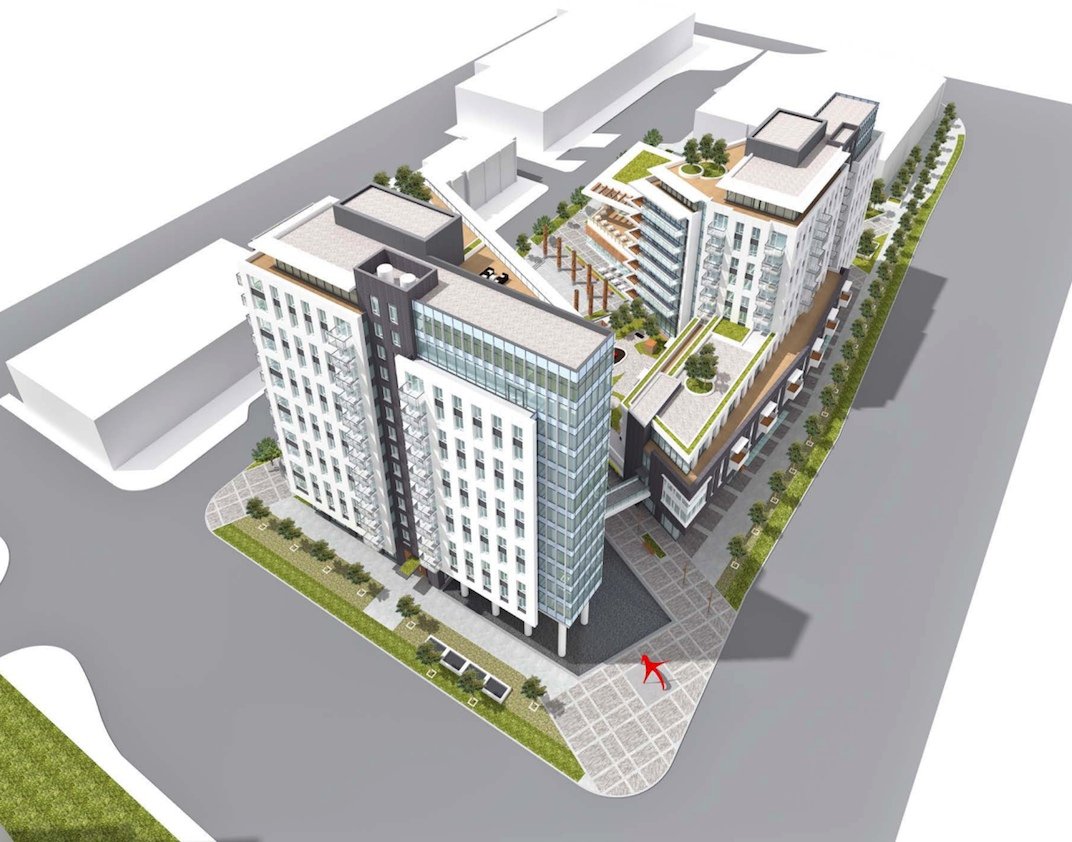
Artistic rendering of the proposed redevelopment at Park Royal South – 752 Marine Drive, West Vancouver. (DIALOG / Park Royal)
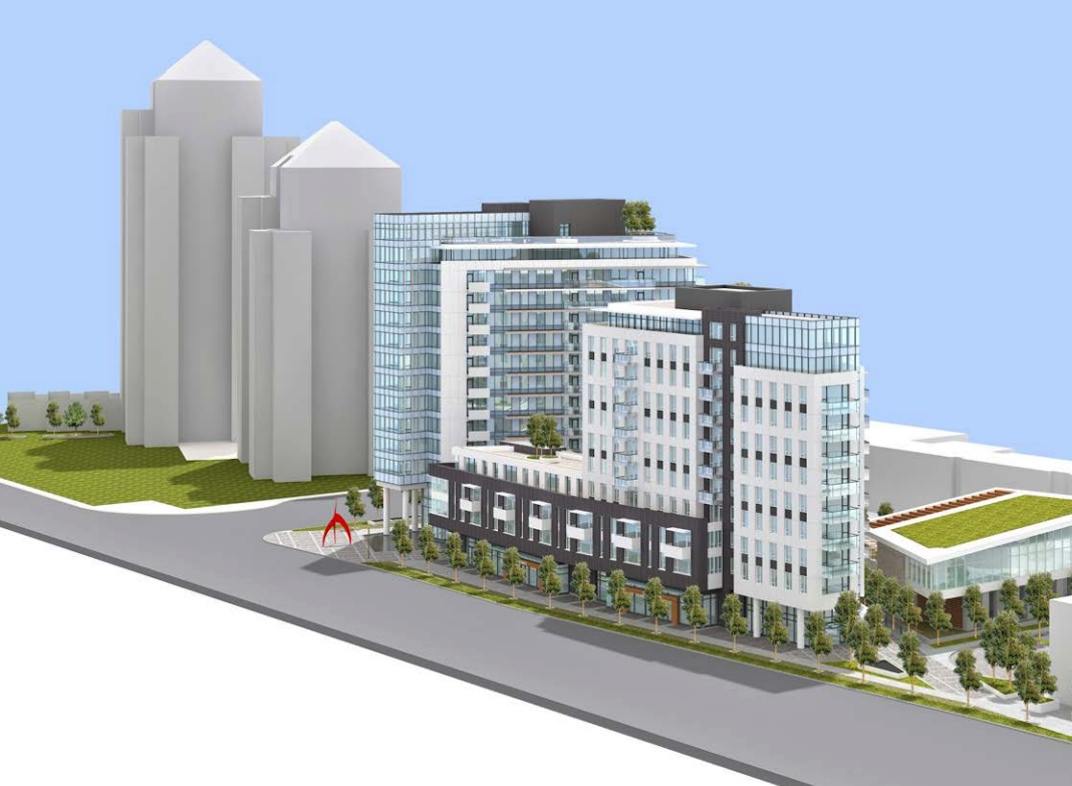
Artistic rendering of the proposed redevelopment at Park Royal South – 752 Marine Drive, West Vancouver. (DIALOG / Park Royal)
Proponents of the redevelopment plan to build significant public spaces at ground level surrounding the buildings, including a public plaza, landscaping, and generous pedestrian connections between the street, development, and adjacent shopping centre buildings.
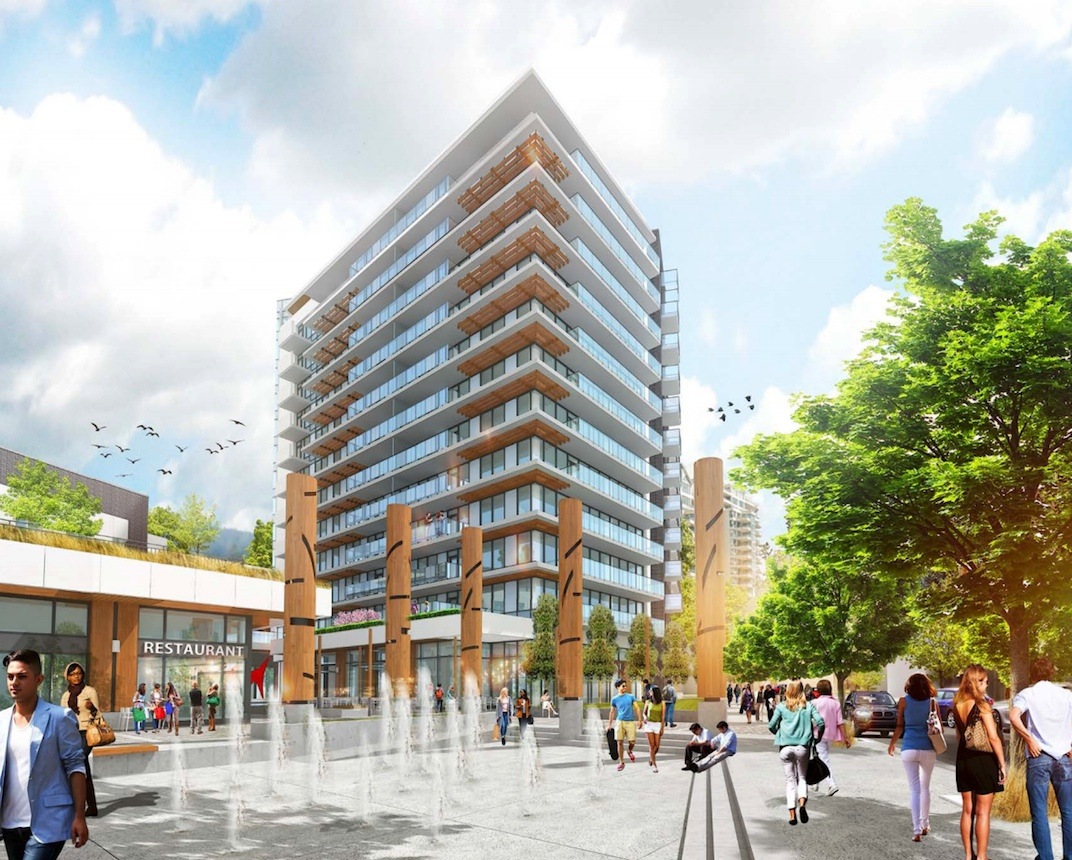
Artistic rendering of the proposed redevelopment at Park Royal South – 752 Marine Drive, West Vancouver. (DIALOG / Park Royal)

Artistic rendering of the proposed redevelopment at Park Royal South – 752 Marine Drive, West Vancouver. (DIALOG / Park Royal)

Artistic rendering of the proposed redevelopment at Park Royal South – 752 Marine Drive, West Vancouver. (DIALOG / Park Royal)

Artistic rendering of the proposed redevelopment at Park Royal South – 752 Marine Drive, West Vancouver. (DIALOG / Park Royal)

Artistic rendering of the proposed redevelopment at Park Royal South – 752 Marine Drive, West Vancouver. (DIALOG / Park Royal)

Artistic rendering of the proposed redevelopment at Park Royal South – 752 Marine Drive, West Vancouver. (DIALOG / Park Royal)
To support the proposed density of 2.25 times the size of the site area (FSR), there will be 254 parking spaces and 285 secured bike parking spaces within underground levels.
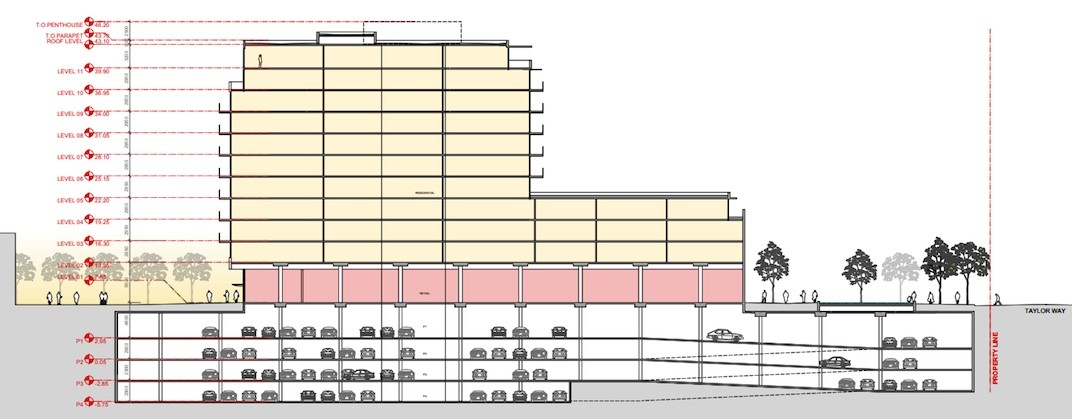
Artistic rendering of the proposed redevelopment at Park Royal South – 752 Marine Drive, West Vancouver. (DIALOG / Park Royal)
If the amended rezoning redevelopment is approved, it will be another major change for West Vancouver’s main shopping mall, which has seen massive renewal and expansion projects over the past few years, including a new building that is home to Metro Vancouver’s only Simons department store.
Later this year, Cineplex will also open a new theatre complex at Park Royal South. It will consist of 11 screens featuring UltraAVX, VIP Cinemas, and traditional cinema screens.
Cancelled proposal with taller towers
The latest amended application is a significantly scaled down version of a previous proposal that called for more density and taller towers.

Artistic rendering of the cancelled design of the proposed redevelopment at Park Royal South – 752 Marine Drive, West Vancouver. (DIALOG / Park Royal)
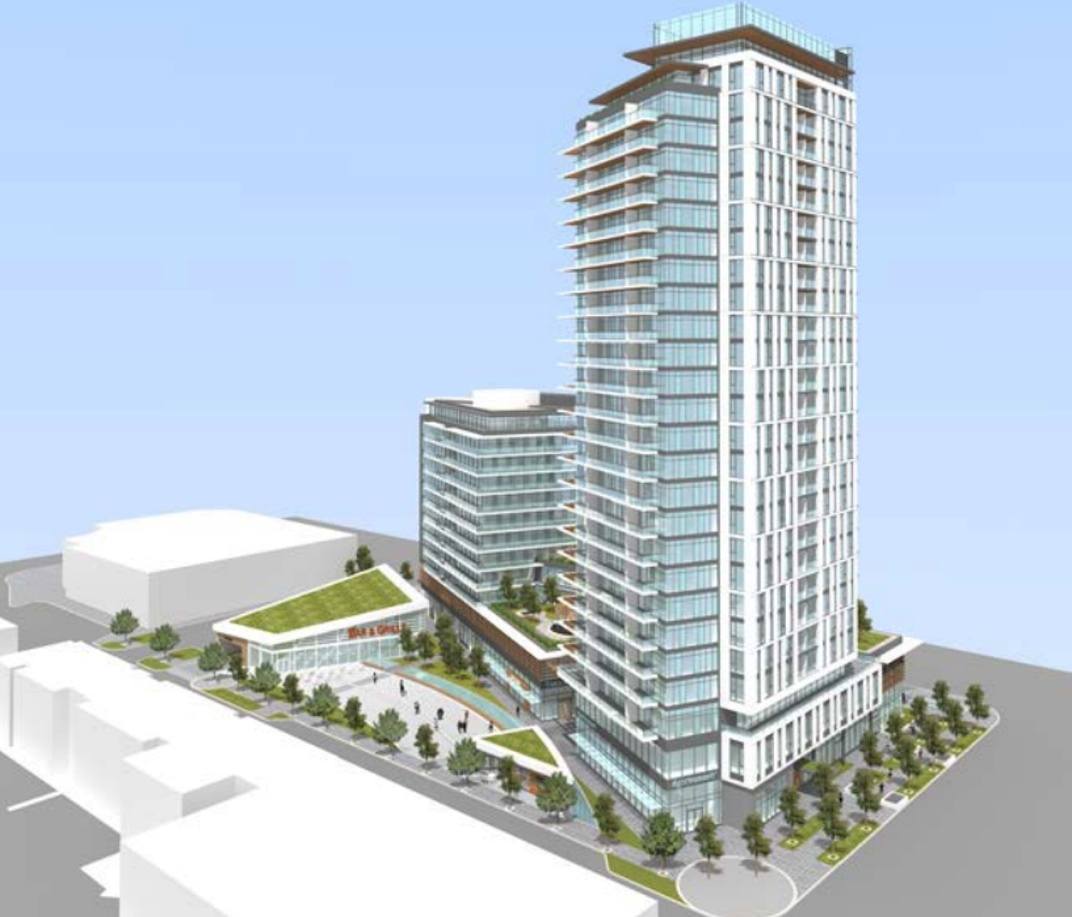
Artistic rendering of the cancelled design of the proposed redevelopment at Park Royal South – 752 Marine Drive, West Vancouver. (DIALOG / Park Royal)
See also
- Cineplex announces plans for new massive VIP cinema at Park Royal in West Vancouver
- Lansdowne Centre closing in 2025 for redevelopment into 24 towers (RENDERINGS)
- Major redevelopment with 7 buildings coming next to Lansdowne Station
- Oakridge Centre will be the largest development in Vancouver's history (RENDERINGS)
- Massive Cineplex entertainment centre with ‘Playdium’ coming to Brentwood Mall
- Two towers with 162 homes proposed for Lonsdale in North Vancouver
- JOEY just announced plans for their epic first North Shore location
- Lonsdale waterfront's new outdoor ice rink and plaza at The Shipyards to open in 2019
- Residential redevelopment proposed for North Shore Winter Club

