349 homes in 31-storey tower proposed near Metrotown Station

Kingborn Properties has submitted a sizeable multi-family residential development application to the City of Burnaby for 6615 Telford Avenue, located about a five-minute walk from SkyTrain’s Metrotown Station and Metropolis at Metrotown shopping mall.
They are calling for the redevelopment of a mid-block site currently occupied by a 1964-built, three-storey building with 54 rental homes.
- See also:
- Condo and rental towers up to 51 storeys planned next to Metrotown Station
- Massive LED digital art screen installed next to Metrotown Station
- City of Burnaby planning $460-million Metrotown events and convention centre
- New tower in Metrotown will become the tallest building in Metro Vancouver
- Honda Kingsway dealership in Burnaby to be redeveloped into 426 homes
The proposal, designed by Hotson Architecture, is for a 333-ft-tall, 31-storey condominium tower and a separate six-storey rental housing building.
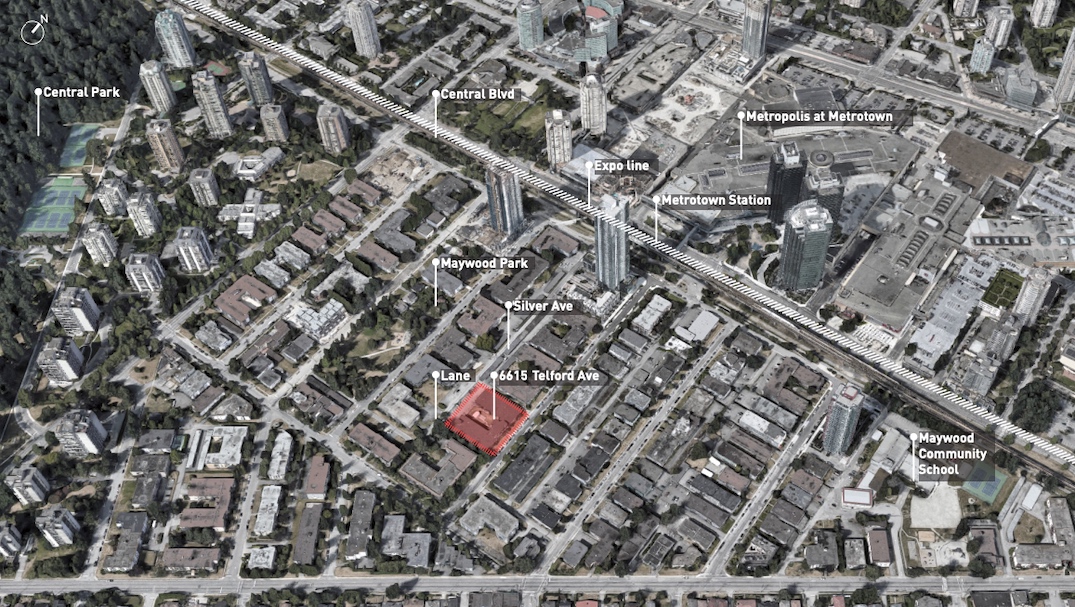
Site of 6615 Telford Avenue, Burnaby. (Hotson Architecture/Kingborn Properties)
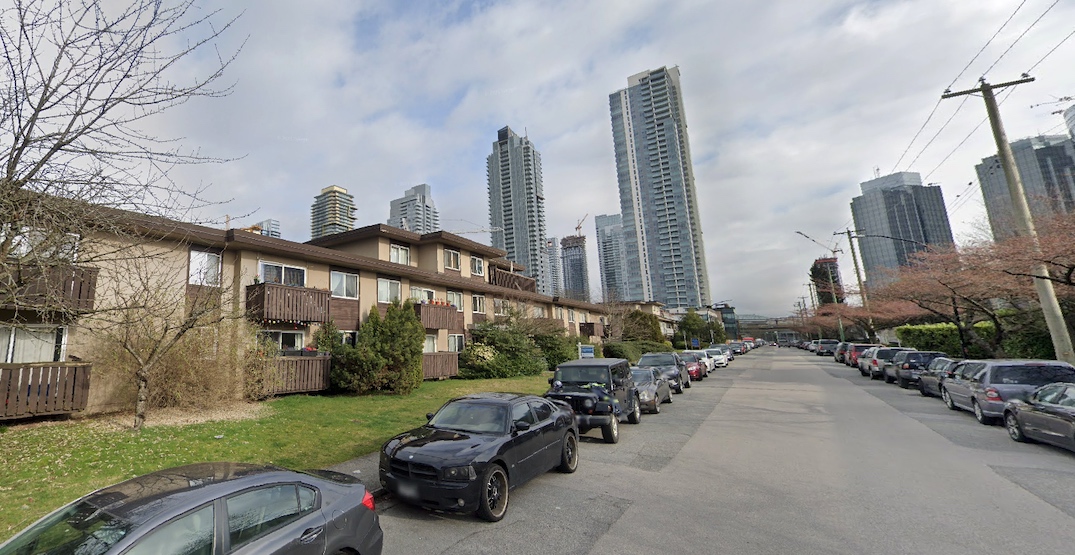
Site of 6615 Telford Avenue, Burnaby. (Google Maps)
There would be a total of 349 homes, including 261 condominium units and 88 rental homes, with 54 replacement rental homes at below-market rates under the city’s inclusionary and replacement rental housing policies.
The condominium unit mix is 58 studios, 29 one-bedroom units, 58 one-bedroom units with a den, 58 two-bedroom units, 29 two-bedroom units with a den, and 29 three-bedroom units, while the rental unit mix is 12 studios, 50 one-bedroom units, five one-bedroom units with a den, 15 two-bedroom units, five two-bedroom units with a den, and one three-bedroom unit.
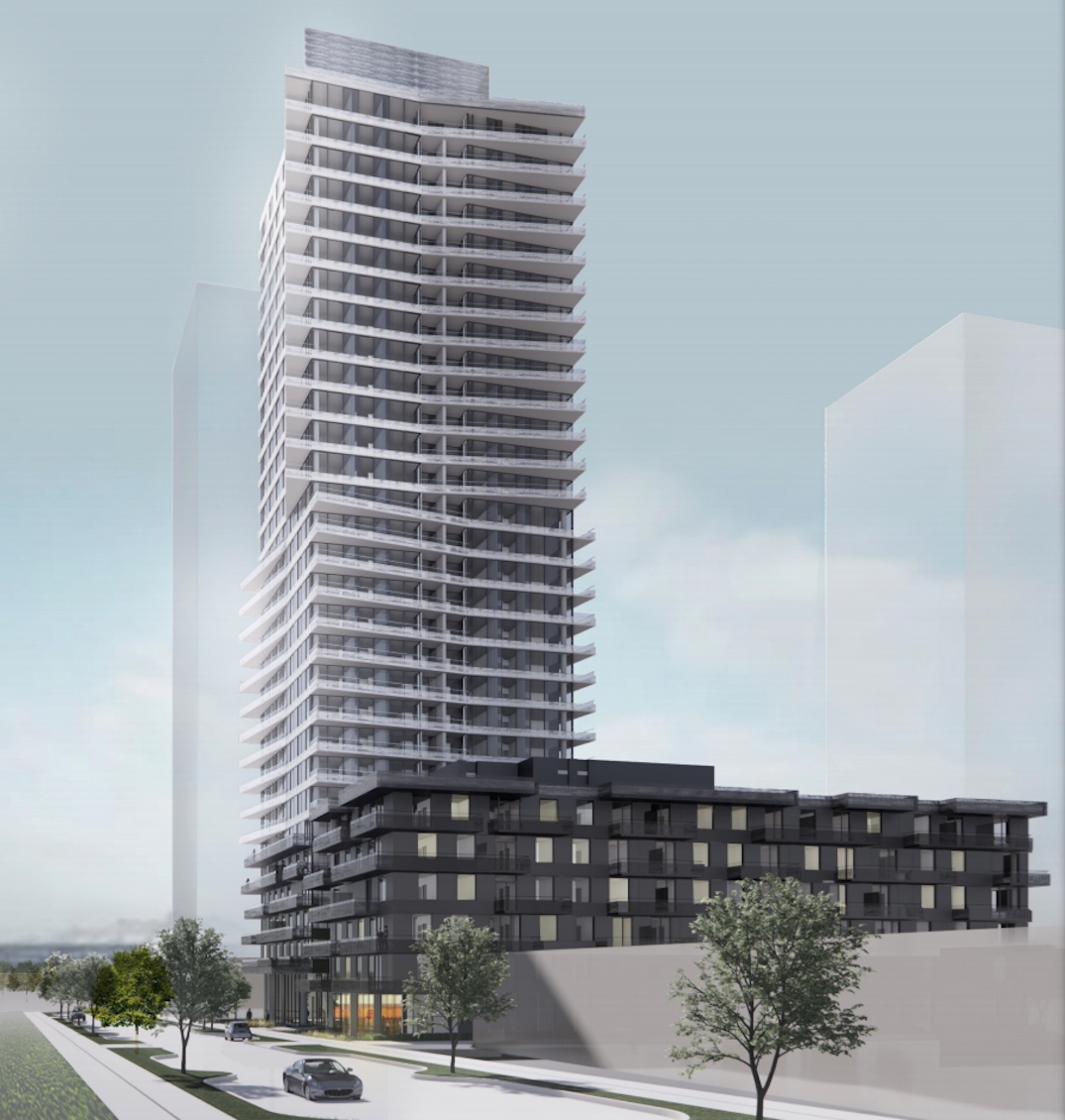
Artistic rendering of 6615 Telford Avenue, Burnaby. (Hotson Architecture/Kingborn Properties)
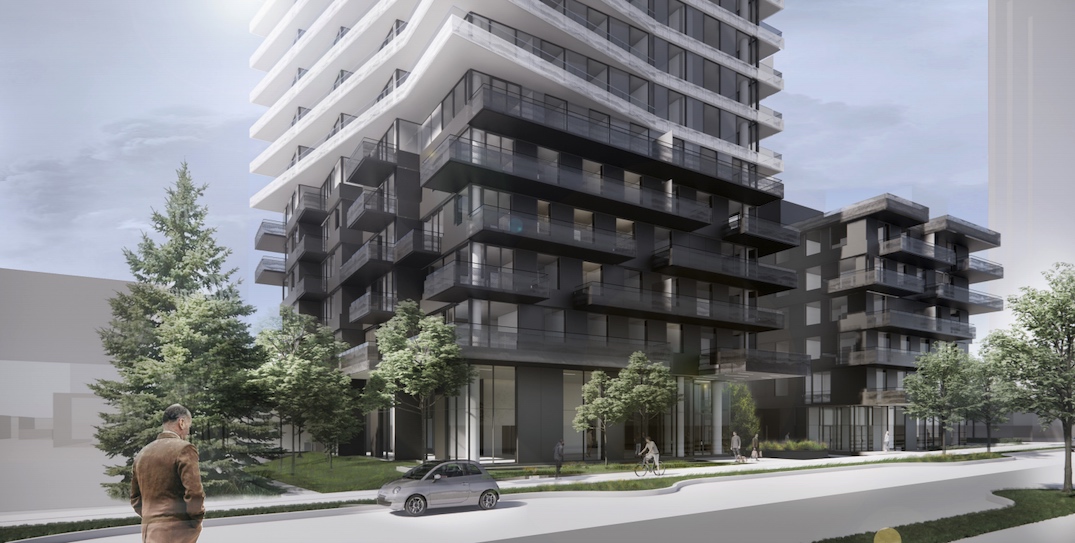
Artistic rendering of 6615 Telford Avenue, Burnaby. (Hotson Architecture/Kingborn Properties)
Condominium residents will have access to 5,300 sq ft of indoor amenity space on the ground level, and rental residents will have their separate indoor amenity space totalling just over 1,000 sq ft. Various outdoor amenity spaces are also provided.
Continuous horizontal bands made of perforated metal material that enclose the edges of the balconies provide the defining architectural features of the buildings.
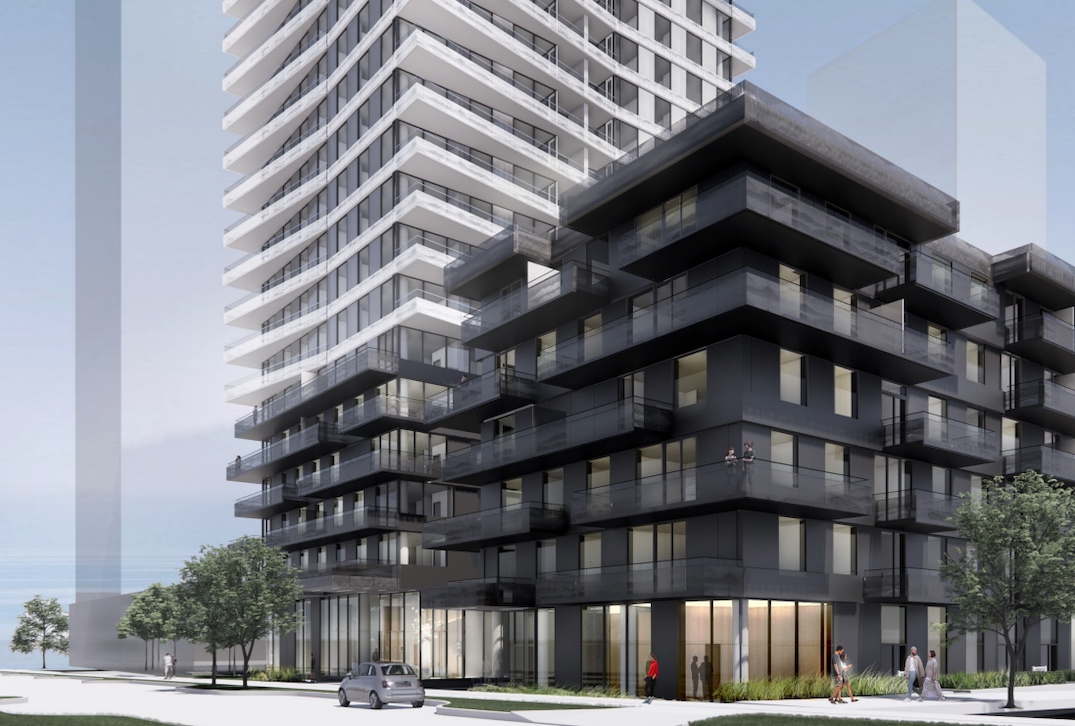
Artistic rendering of 6615 Telford Avenue, Burnaby. (Hotson Architecture/Kingborn Properties)
Four underground levels accommodate 358 vehicle parking stalls and 698 bike parking spaces.
The total floor area is 277,000 sq ft for a floor area ratio density that is 5.71 times larger than the size of the 48,600 sq ft lot.
This proposal is within the Maywood neighbourhood of the city’s Metrotown Downtown Plan, which calls for significant tower-based density, with transitioning heights to the single-family neighbourhoods further to the south.
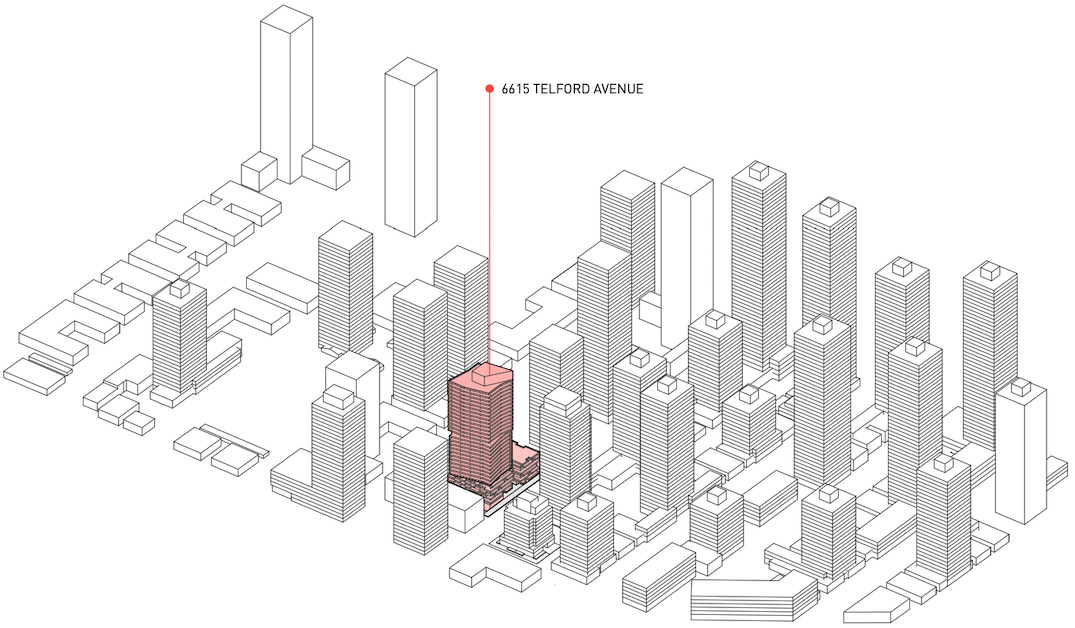
Site of 6615 Telford Avenue, Burnaby, in relation to potential/future tower developments in the immediate Metrotown area. (Hotson Architecture/Kingborn Properties)

Site of 6615 Telford Avenue, Burnaby, in relation to potential/future tower developments in the immediate Metrotown area. (Hotson Architecture/Kingborn Properties)
- See also:
- Condo and rental towers up to 51 storeys planned next to Metrotown Station
- Massive LED digital art screen installed next to Metrotown Station
- City of Burnaby planning $460-million Metrotown events and convention centre
- New tower in Metrotown will become the tallest building in Metro Vancouver
- Honda Kingsway dealership in Burnaby to be redeveloped into 426 homes

