Condo and rental towers up to 51 storeys planned next to Metrotown Station

A significant mixed-use redevelopment is proposed by Vancouver-based developer Westland for a site immediately south of SkyTrain’s Metrotown Station.
The site at 6450-6508 Telford Avenue — the southeast corner of Beresford Street and Telford Avenue — is currently occupied by a number of old low-storey residential buildings in surroundings that are ever changing with high-rise tower development.
- See also:
The proposal, designed by Chris Dikeakos Architect, calls for a 575-ft-tall (175.3 metres), 51-storey tall office and condominium tower on the north end of the site, and a 222-ft-tall (67.7 metres), 22-storey rental tower on the south end of the site.

Site of 6450-6508 Telford Avenue, Burnaby. (Chris Dikeakos Architect/Westland)
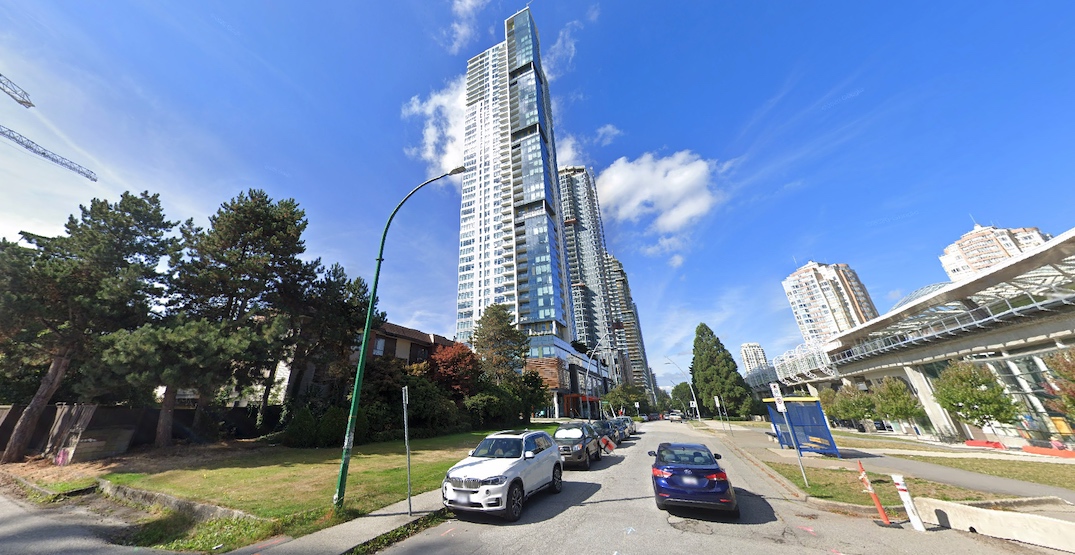
Site of 6450-6508 Telford Avenue, Burnaby. (Google Maps)

Artistic rendering of 6450-6508 Telford Avenue, Burnaby. (Chris Dikeakos Architect/Westland)
Between both towers, there will be a total of 575 homes. The north tower will have 408 condominiums in the upper levels, with a unit mix of 82 studios, 202 one-bedroom units, 108 two-bedroom units, and 36 three-bedroom units.
The first seven levels of the north tower will be used as retail and office, with retail on the ground level and office in the remaining podium levels. The retail and office component will have a total floor area of about 70,000 sq. ft.
For the south tower, it will have 167 secured purpose-built rental homes, including 72 rental units provided under the city’s inclusionary policy. This entails 13 replacement rental units to be rented at pre-development rents for returning tenants or 20% below Canada Mortgage and Housing Corporation (CMHC) average market rates for new tenants. Another 28 units will be non-market rented at 20% below CMHC average market rates, and 31 units rented at market rates that are limited to Residential Tenancy Act maximum increases.
Condominium residents will have 6,300 sq. ft. indoor amenity space, including a unique amenity level on the 49th level of the north tower. Rental residents will have a 5,000 sq. ft. indoor amenity space on the ground level of the south tower.

Artistic rendering of 6450-6508 Telford Avenue, Burnaby. (Chris Dikeakos Architect/Westland)

Artistic rendering of 6450-6508 Telford Avenue, Burnaby. (Chris Dikeakos Architect/Westland)
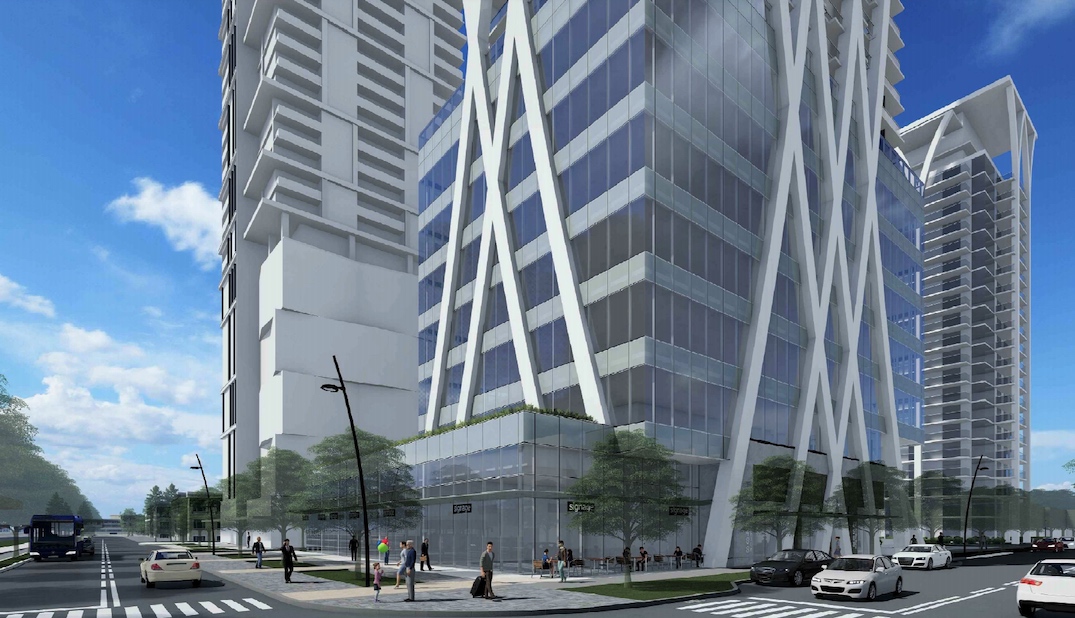
Artistic rendering of 6450-6508 Telford Avenue, Burnaby. (Chris Dikeakos Architect/Westland)
The architect describes the designs of the towers as an exoskeleton structure, inspired by the shape of the tulip flower, with intricate curved elements that rise from the base.
“Overall, the proposal is considered to embody exceptional urban design and architectural expression in terms of the building’s siting, massing, pedestrian orientation and materiality, thus meeting the standards and objectives for such development in the Maywood Neighbourhood,” states city staff in their description of the proposal.
“To complement the built form, a progressive landscape treatment is proposed on-site within a central courtyard and along the bounding streets, including broad separated sidewalks on Telford Avenue and Beresford Street, complete with street trees and rain gardens.”
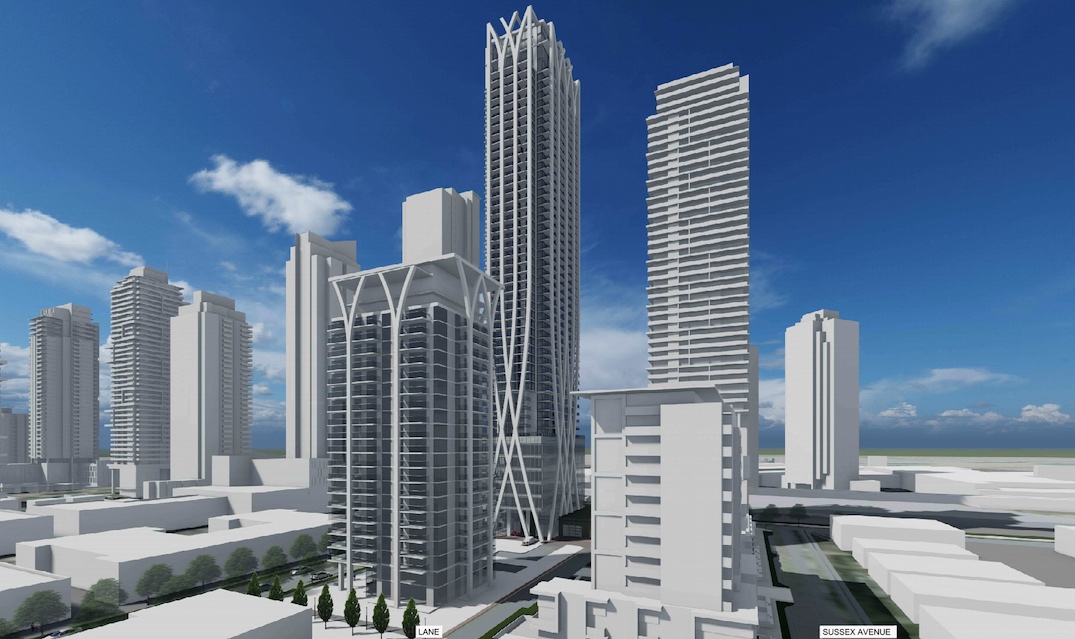
Artistic rendering of 6450-6508 Telford Avenue, Burnaby. (Chris Dikeakos Architect/Westland)

Artistic rendering of 6450-6508 Telford Avenue, Burnaby. (Chris Dikeakos Architect/Westland)
Seven underground levels will have 647 vehicle parking stalls and 1,170 bike parking spaces.
The total floor area of both towers combined is 480,285 sq. ft., creating a floor space ratio density of 9.13 times the size of the 52,632 sq. ft. lot.
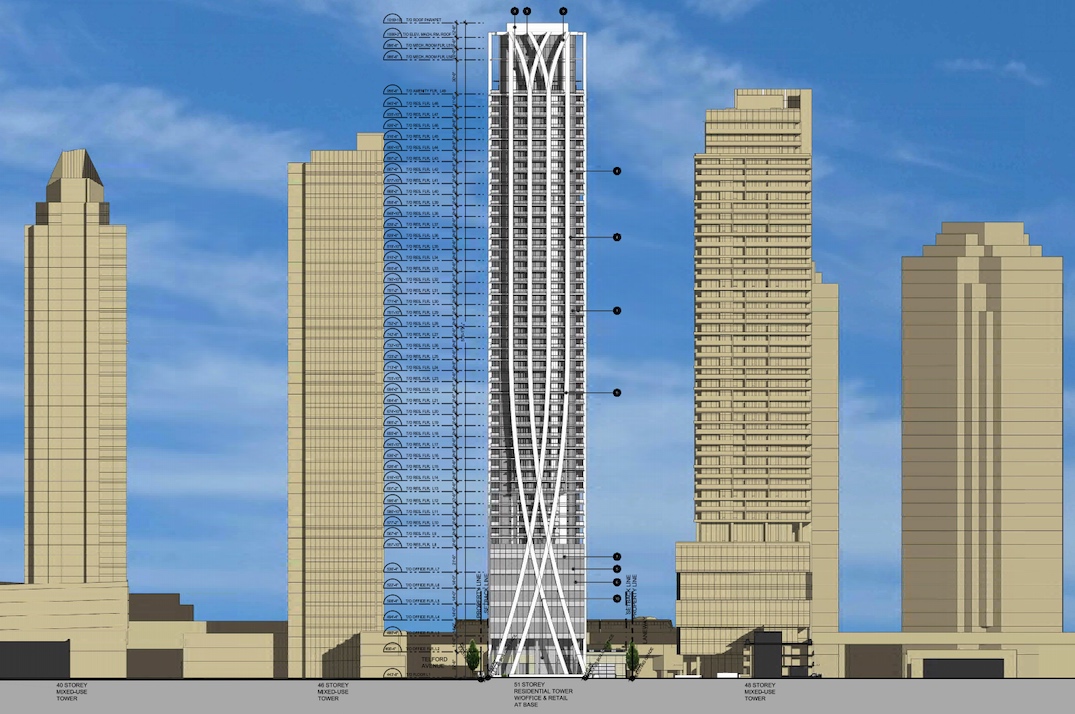
Artistic rendering of 6450-6508 Telford Avenue in relation to other Beresford Street developments in Burnaby. (Chris Dikeakos Architect/Westland)
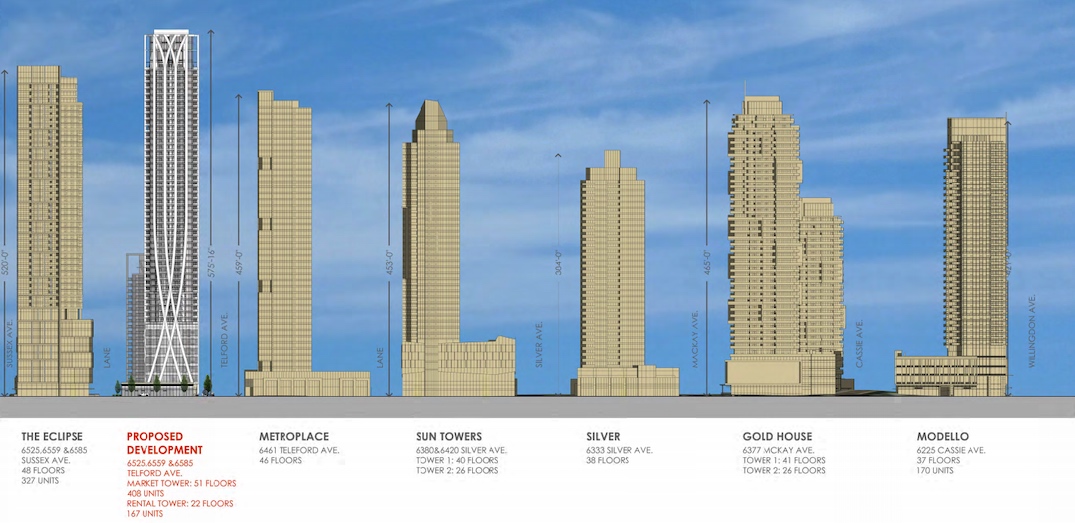
Artistic rendering of 6450-6508 Telford Avenue in relation to other Beresford Street developments in Burnaby. (Chris Dikeakos Architect/Westland)

