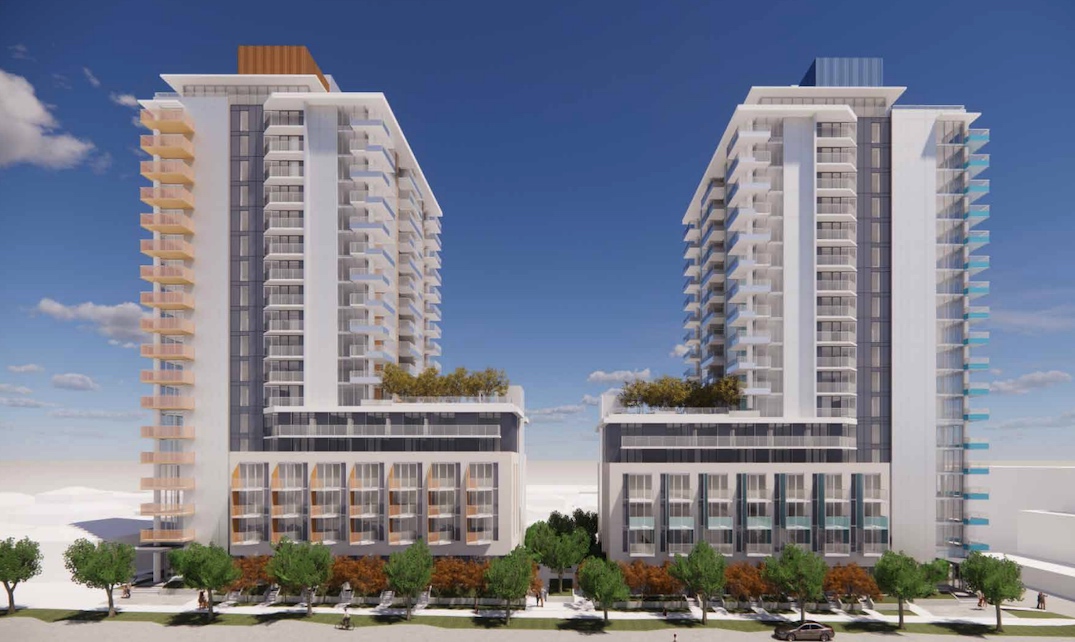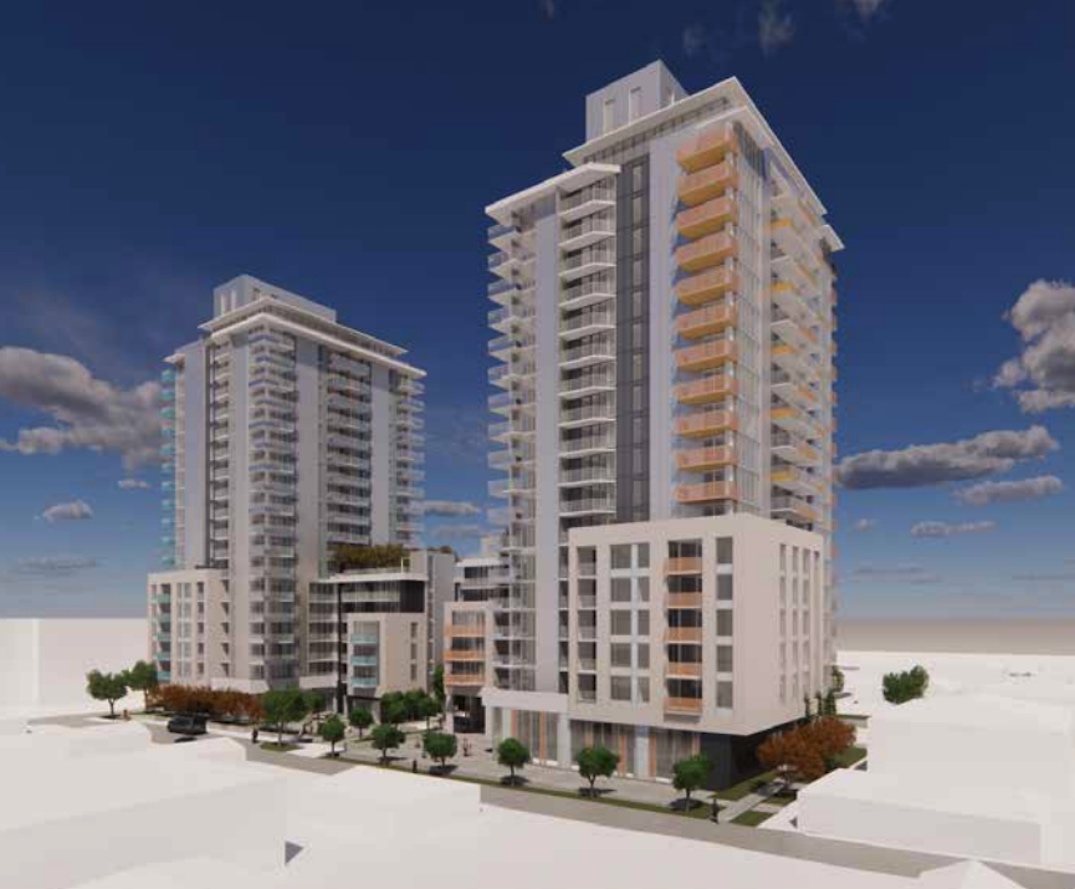Two 18-storey rental towers in Oakridge approved by Vancouver City Council

More high-density rental housing has been approved for the Oakridge Municipal Town Centre, following Vancouver City Council’s swift unanimous approval of a rezoning application on Tuesday.
This was the new City Council’s second public hearing, and their second rezoning approval resulting in a new building development.
A pair of 18-storey secured purpose-built rental housing buildings, each reaching a height of just over 180 ft, will replace six single-family homes at 5562-5688 Manson Street — near the northeast corner of the intersection of West 41st Avenue and Mansion Street, just north of Oakridge Park (Oakridge Centre) mall.
- You might also like:
- New Vancouver City Council approves its first building: a 47-storey residential tower
- Rental housing approved for prominent vacant corner at Cambie Street and 41st Avenue
- Grosvenor acquires 14-acre Oakridge bus depot redevelopment in Vancouver
- Future hotel and condo development next to Oakridge SkyTrain changes ownership
- 18-storey tree-inspired towers proposed near Oakridge mall (RENDERINGS)
There will be a total of 392 rental homes, including 313 market units and 79 below-market units. The unit size mix is 127 studio units, 126 one-bedroom units, and 139 two-bedroom units.
As a public benefit, a 4,500 sq ft childcare facility for up to 37 kids will be situated on the ground level.

Site of 5562-5688 Manson Street, Vancouver. (DA Architects & Planners/Mirage Management)

Artistic rendering of 5562-5688 Manson Street, Vancouver. (DA Architects & Planners/Mirage Management)
Under the City’s Cambie Corridor Plan, for this particular location, residential buildings up to 15 storeys are permitted if there is 100% secured purpose-built rental housing, including 20% of the residential space dedicated to below-market units. Extra density of three additional storeys of rental housing is allowed if a childcare facility is incorporated into the project.
Three underground levels contain 227 vehicle parking stalls and 733 secure bike parking spaces. This is a transit-oriented development, with SkyTrain Oakridge-41st Avenue Station and R4 41st Avenue RapidBus stops within a walking distance of about three minutes.

Artistic rendering of 5562-5688 Manson Street, Vancouver. (DA Architects & Planners/Mirage Management)

Artistic rendering of 5562-5688 Manson Street, Vancouver. (DA Architects & Planners/Mirage Management)
The total floor area is 280,000 sq ft for a floor area ratio density of a floor area that is six times larger than the size of the land assembly.
Mirage Management is developing the project on behalf of an investment firm and the design is by DA Architects & Planners.
In exchange for the rezoning, the developer will provide the municipal government with $9.2 million of public benefits, including $5.4 million for building the on-site childcare facility, $3.3 million for development cost levies, and $555,000 for public art.

Artistic rendering of 5562-5688 Manson Street, Vancouver. (DA Architects & Planners/Mirage Management)

Artistic rendering of 5562-5688 Manson Street, Vancouver. (DA Architects & Planners/Mirage Management)
- You might also like:
- New Vancouver City Council approves its first building: a 47-storey residential tower
- Rental housing approved for prominent vacant corner at Cambie Street and 41st Avenue
- Grosvenor acquires 14-acre Oakridge bus depot redevelopment in Vancouver
- Future hotel and condo development next to Oakridge SkyTrain changes ownership
- 18-storey tree-inspired towers proposed near Oakridge mall (RENDERINGS)

