First Nations mass timber social housing proposed for Main and Hastings

An eight-storey social housing development for Indigenous individuals experiencing or at risk of homelessness is proposed for a site near the core of Vancouver’s Downtown Eastside.
Vancouver Native Housing Society has submitted a development application for 327 Main Street — near the northwest corner of the intersection of Main Street and Hastings Street, just across from the former Vancouver Police headquarters, now the Centre for Social and Economic Innovation. Currently, the site is occupied by a 1901-built, two-storey commercial building.
- You might also like:
- 21-storey wooden tower with 216 rental homes proposed for Vancouver (RENDERINGS)
- Construction begins on Downtown Eastside's largest social housing project ever
- 14-storey social housing tower planned for Hastings Street in Downtown Eastside
- City Council approves First Nations shelter and social housing in Downtown Eastside
- City Council approves redevelopment of Brickhouse site in Vancouver's Chinatown
The proposal, a hybrid mass timber design, is for a “transformation lodge” to help those transitioning from homelessness to “find a culturally safe path to recovery and stability.”
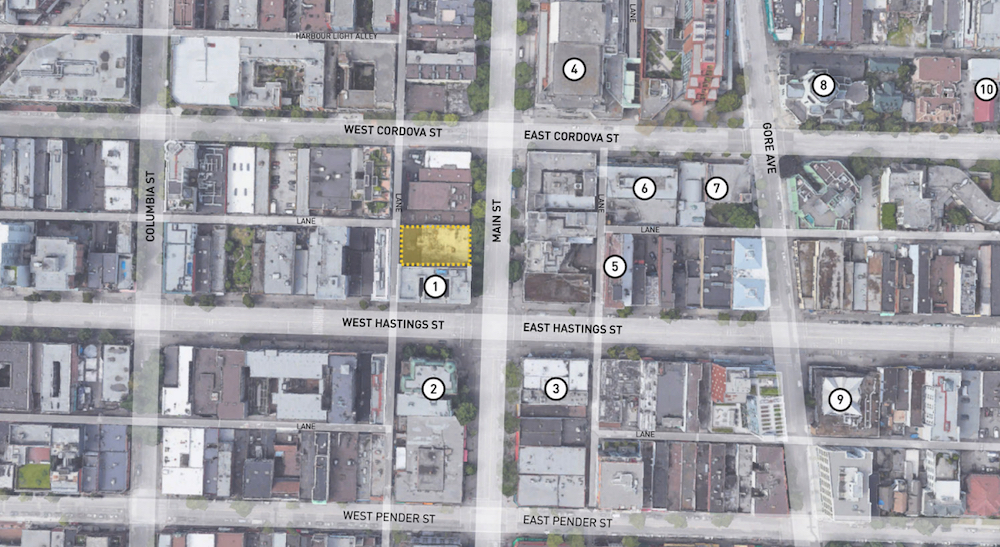
Site of 327 Main Street, Vancouver. (GBL Architects/Vancouver Native Housing Society)
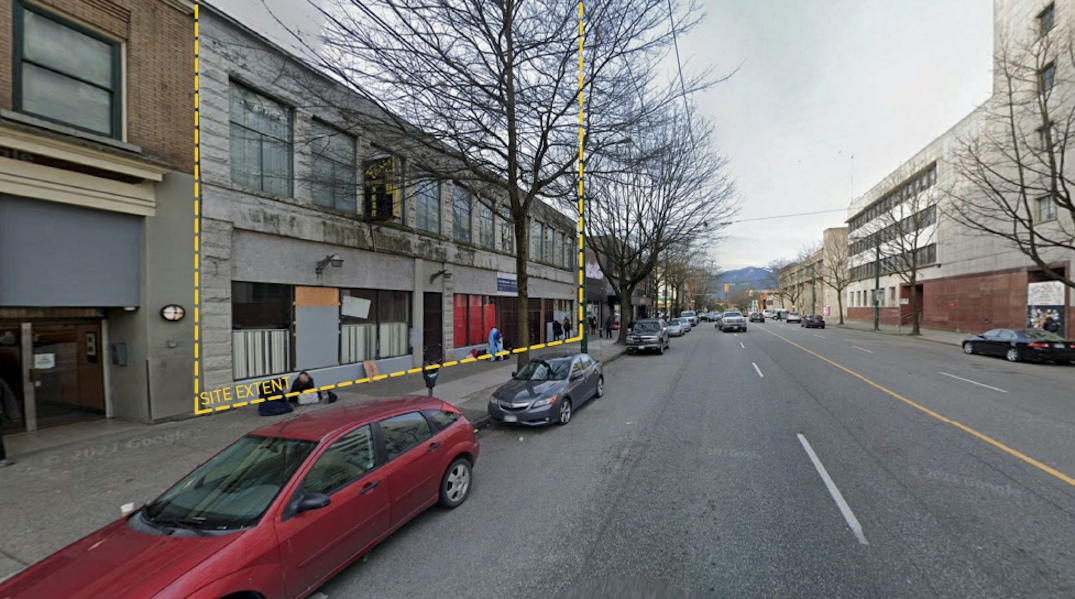
Site of 327 Main Street, Vancouver. (GBL Architects/Vancouver Native Housing Society)

Artistic rendering of 327 Main Street, Vancouver. (GBL Architects/Vancouver Native Housing Society)
There would be 78 studio apartment units, with rents set at deeply affordable rates such as shelter rate. Around-the-clock staffing is intended to provide support services and resources for residents.
A significant amenity space would be provided to residents by hollowing out the building’s core for an outdoor atrium, with a courtyard on the rooftop of the first level complete with landscaping that could even include maple and cedar trees. The entrances into the residential units are accessible from this outdoor space. A large seven-storey blank wall in the atrium could potentially be used as a blank canvas for a mural.
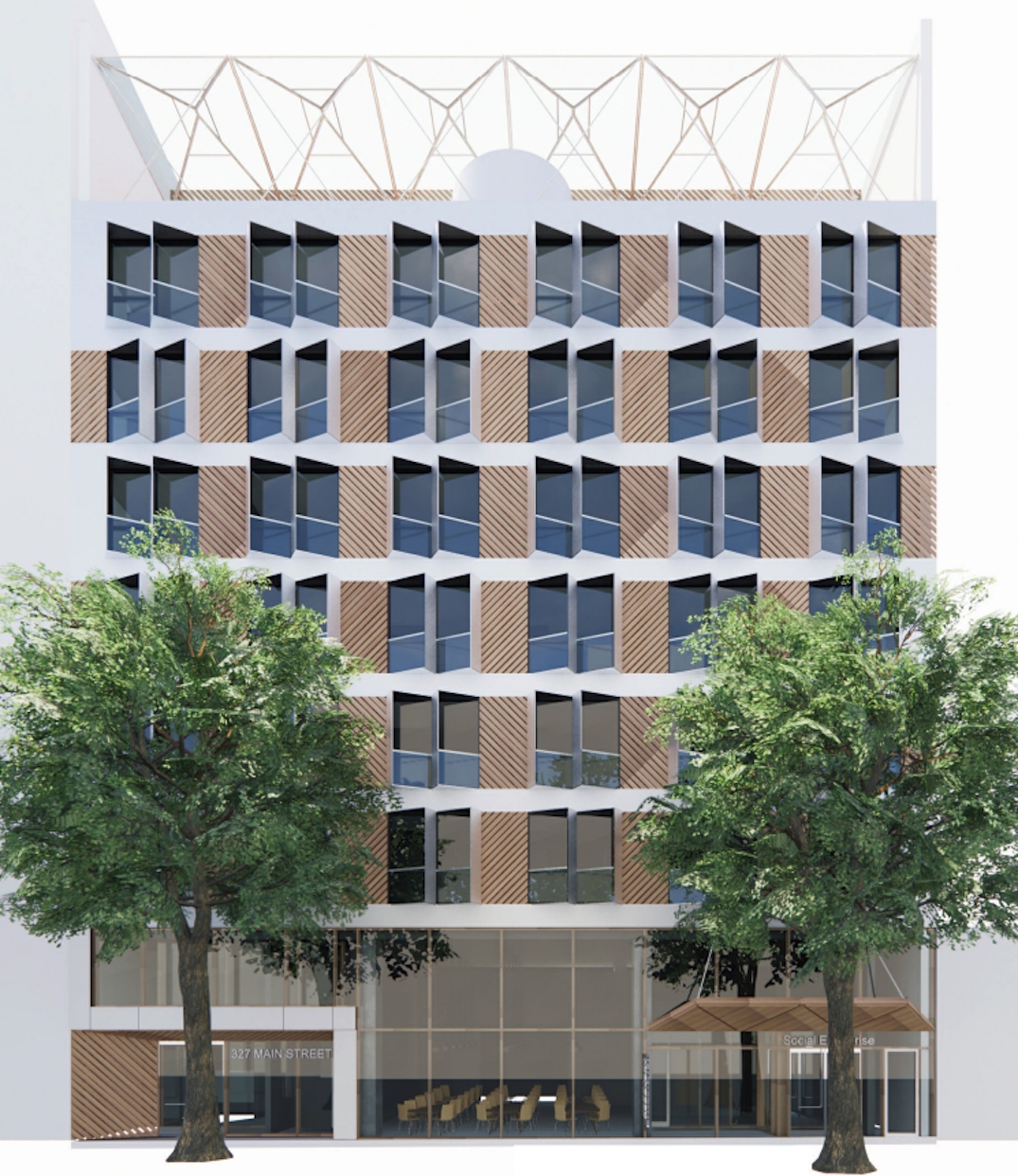
Artistic rendering of 327 Main Street, Vancouver. (GBL Architects/Vancouver Native Housing Society)

Artistic rendering of 327 Main Street, Vancouver. (GBL Architects/Vancouver Native Housing Society)
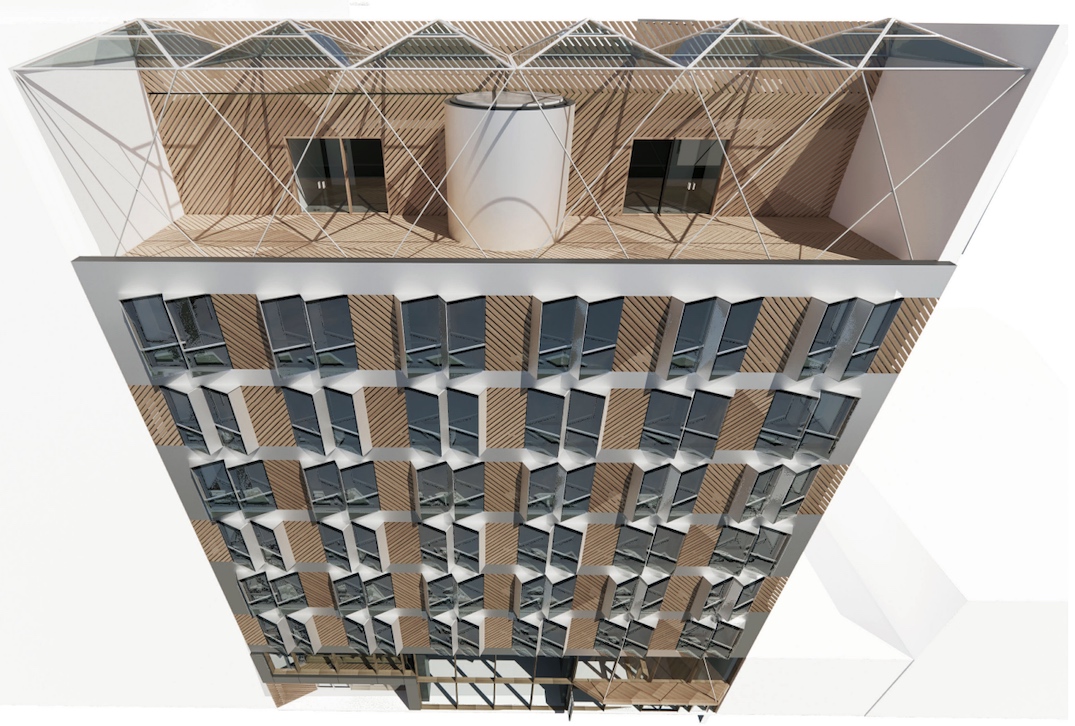
Artistic rendering of 327 Main Street, Vancouver. (GBL Architects/Vancouver Native Housing Society)
“The building courtyard proposes a large urban oasis as a safe haven for the residents. The generous volume creates an immense presence and thus a quick escape from the surrounding urban hectic environment,” reads the design rationale by GBL Architects.
“The courtyard design is perimeter by the building main circulation and therefore residents are always drawn into the central courtyard.”
There would also be an indoor amenity room on the eighth level that opens up to a covered outdoor terrace with a “ceremonial space” facing Main Street.
On the ground level, an 1,800 sq ft community-serving social enterprise retail unit is included.
The building’s facade facing Main Street takes on an Indigenous basket weaving design.
The total floor area is 45,000 sq ft for a floor area ratio density of a floor area that is five times larger than the size of the 9,000 sq ft lot. As expected, no underground vehicle parking is provided, but there will be some bike parking facilities at ground level.
Immediately to the north at 249 Main Street, an 11-storey mass timber social housing building with 120 social housing units is planned to replace the Imperial Theatre.
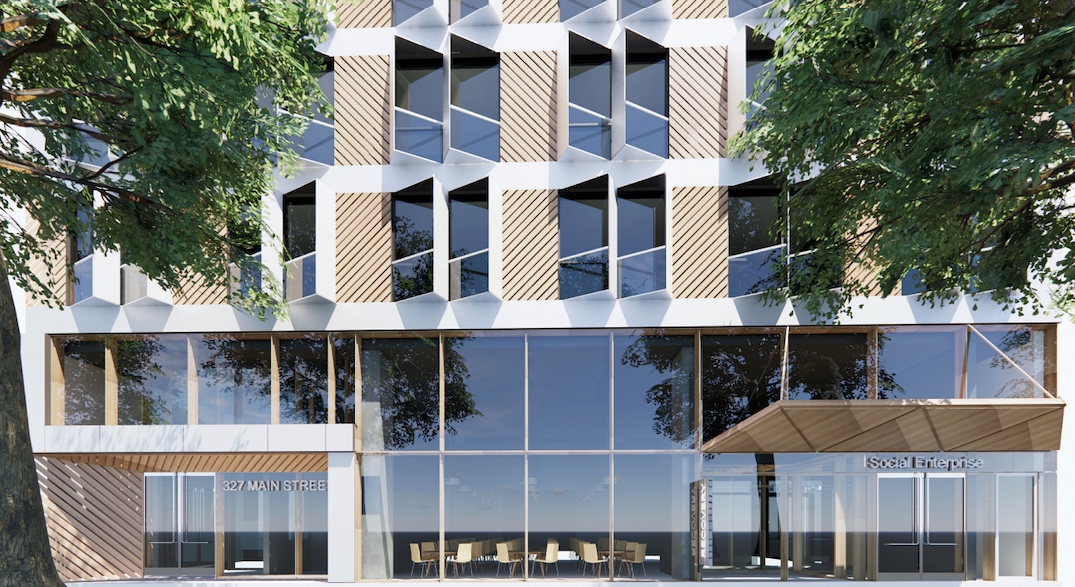
Artistic rendering of 327 Main Street, Vancouver. (GBL Architects/Vancouver Native Housing Society)

Artistic rendering of 327 Main Street, Vancouver. (GBL Architects/Vancouver Native Housing Society)
- You might also like:
- 21-storey wooden tower with 216 rental homes proposed for Vancouver (RENDERINGS)
- Construction begins on Downtown Eastside's largest social housing project ever
- 14-storey social housing tower planned for Hastings Street in Downtown Eastside
- City Council approves First Nations shelter and social housing in Downtown Eastside
- City Council approves redevelopment of Brickhouse site in Vancouver's Chinatown

