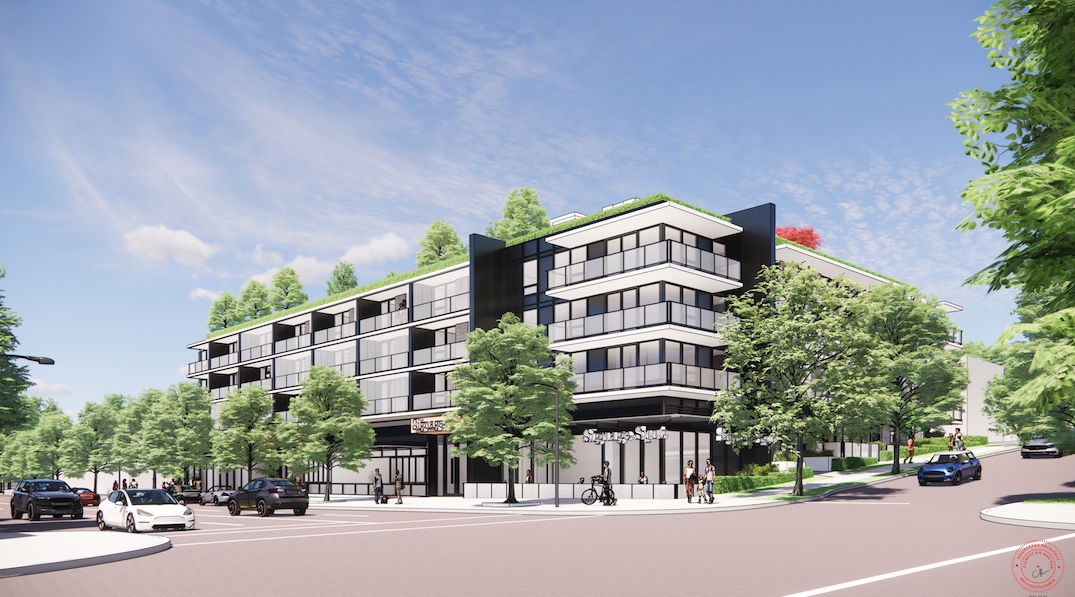White Spot owner planning new condo and restaurant building in Kitsilano

A pair of old two-storey retail and residential buildings at the southeast corner of the intersection of West Broadway and Trafalgar Street in Vancouver’s Kitsilano neighbourhood could be redeveloped into a four-storey, mixed-use building.
The existing 1912 and 1954-built structures at 2518-2582 West Broadway — immediately west of the former KFC building and White Spot restaurant — previously included commercial tenants such as a large loonie store.
- You might also like:
- Kitsilano homeless housing proposed next to future Arbutus Station
- City of Vancouver proposes UBC SkyTrain detour for Jericho Lands Station
- City of Vancouver rejects 11-storey tower next to future Arbutus Station over height
- Jericho Lands: Homes for up to 18,000 people proposed for Point Grey in Vancouver (RENDERINGS)
A newly submitted development permit application by Shato Holdings, the real estate development company of Peter Toigo, the owner of White Spot, calls for 63 new homes.
This includes six replacement market rental homes, and 57 condominium homes. The market housing unit mix is five one-bedroom units and a single two-bedroom unit, while the condominium mix is eight studios, 37 one-bedroom units, nine two-bedroom units, and a trio of three-bedroom units. An expansive landscaped amenity space for residents is planned for the rooftop.

Artistic rendering of 2518-2582 West Broadway, Vancouver. (IBI Group/Shato Holdings)

Artistic rendering of 2518-2582 West Broadway, Vancouver. (IBI Group/Shato Holdings)
The ground level will contain 10,143 sq ft of commercial space, which would enhance the streetfront of the retail district.
Schematics suggest the potential for a new replacement White Spot within this commercial space, which could open up the eastern half of the city block — the former KFC building, existing White Spot restaurant building, and surface parking lot — for redevelopment in the future.
“The site is located on a prominent commercial corridor and is well known for being bustling with pedestrian activity, while also serving as a major east-west arterial through the City,” reads the application.
“The character of the street is defined through the provision of uses at the street level that promote pedestrian activity, including restaurants that spill onto the sidewalks, canopies that provide weather protection, enhanced landscaping, and various forms of outdoor seating intended for both commercial users as well as those passing by.”

Artistic rendering of 2518-2582 West Broadway, Vancouver. (IBI Group/Shato Holdings)

Artistic rendering of 2518-2582 West Broadway, Vancouver. (IBI Group/Shato Holdings)

Artistic rendering of 2518-2582 West Broadway, Vancouver. (IBI Group/Shato Holdings)
The total floor area is about 62,000 sq ft, providing the project with a floor area ratio density of a floor area that is 2.53 times larger than the size of the 24,458 sq ft lot. IBI Group is the architectural firm behind the design.
Two underground levels will provide 103 vehicle parking stalls, including 39 vehicle stalls for commercial spaces, and 124 secured bike parking spaces.
The property is a three-minute walk east from the 99 B-Line bus stops at Macdonald Street and the potential future Macdonald Station of the SkyTrain Millennium Line extension to UBC. In 2025, upon the completion of the subway, it will be a 10-minute walk west from the future Arbutus Station.

Site of 2518-2582 West Broadway, Vancouver. (Google Maps)

Site of 2518-2582 West Broadway, Vancouver. (Google Maps)

Site of 2518-2582 West Broadway, Vancouver. (Google Maps)
- You might also like:
- Kitsilano homeless housing proposed next to future Arbutus Station
- City of Vancouver proposes UBC SkyTrain detour for Jericho Lands Station
- City of Vancouver rejects 11-storey tower next to future Arbutus Station over height
- Jericho Lands: Homes for up to 18,000 people proposed for Point Grey in Vancouver (RENDERINGS)

