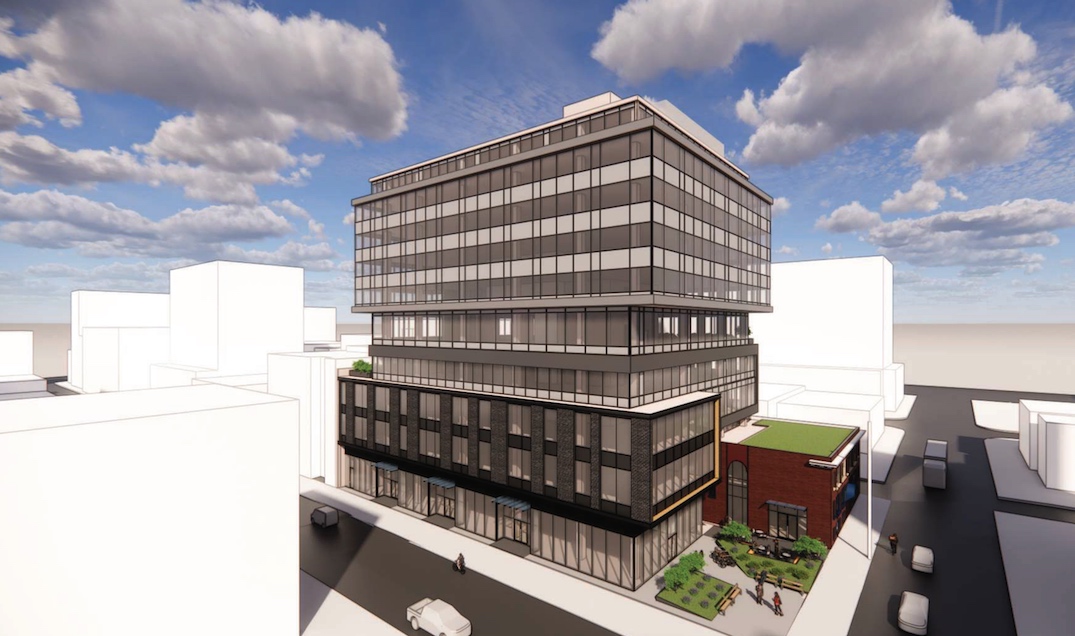11-storey office and industrial building proposed near Broadway-City Hall SkyTrain Station

Most of the city block at the southeast corner of the intersection of Alberta Street and West 6th Avenue within Vancouver’s Mount Pleasant Industrial Area will become a mixed-use building with 100% employment uses.
Nicola Wealth and PC Urban are looking to redevelop their land assembly of 2224 Alberta Street and 210-220 West 6th Avenue.
This will involve the demolition of low-storey warehouse/office buildings built in the 1970s and 1980s, but the heritage retention and restoration of the 1915-built, two-storey Alma Court residential building structure at the western end of the land assembly, fronting Alberta Street.
- You might also like:
- Transformative redevelopment proposed for Mount Pleasant in Vancouver (RENDERINGS)
- BC and federal governments invest $300 million in AbCellera's Vancouver campus
- 12-storey mass timber office tower to be built near future Mount Pleasant SkyTrain
- 25-storey Main Street mass timber rental housing tower approved by Vancouver City Council
- Over 500 rental homes, childcare, and grocery store in two towers proposed near SkyTrain Broadway-City Hall Station
This site is roughly a 10-minute walk from SkyTrain’s Olympic Village Station or Broadway-City Hall Station, which will be transformed into a regional interchange hub between the Canada Line and Millennium Line in 2026 when the Broadway Extension opens.

Site of 2224 Alberta Street and 210-220 West 6th Avenue, Vancouver. (Proscenium Architecture & Interiors/Nicola Wealth/PC Urban)

Artistic rendering of 2224 Alberta Street and 210-220 West 6th Avenue, Vancouver. (Proscenium Architecture & Interiors/Nicola Wealth/PC Urban)

Artistic rendering of 2224 Alberta Street and 210-220 West 6th Avenue, Vancouver. (Proscenium Architecture & Interiors/Nicola Wealth/PC Urban)

Artistic rendering of 2224 Alberta Street and 210-220 West 6th Avenue, Vancouver. (Proscenium Architecture & Interiors/Nicola Wealth/PC Urban)
Designed by Proscenium Architecture & Interiors, the rezoning application calls for a new 142-ft-tall, 11-storey building.
The lower five floors of the new-build structure will contain 69,300 sq ft of creative industrial/manufacturing uses, while the five floors above the industrial volume and a portion of the second level — including the second level of the preserved heritage building — will contain 87,100 sq ft of office space.
The heritage building’s ground level will be repurposed as 3,700 sq ft of retail/restaurant space, which will open up towards a new public plaza at the intersection corner.
The new-build structure will be topped off with extensive indoor and outdoor amenity spaces for the building’s workers.

Building uses of 2224 Alberta Street and 210-220 West 6th Avenue, Vancouver. (Proscenium Architecture & Interiors/Nicola Wealth/PC Urban)
Existing condition:

Site of 2224 Alberta Street and 210-220 West 6th Avenue, Vancouver. (Google Maps)
Future condition:

Artistic rendering of 2224 Alberta Street and 210-220 West 6th Avenue, Vancouver. (Proscenium Architecture & Interiors/Nicola Wealth/PC Urban)

Artistic rendering of 2224 Alberta Street and 210-220 West 6th Avenue, Vancouver. (Proscenium Architecture & Interiors/Nicola Wealth/PC Urban)

Artistic rendering of 2224 Alberta Street and 210-220 West 6th Avenue, Vancouver. (Proscenium Architecture & Interiors/Nicola Wealth/PC Urban)
“A new brick bar element is proposed to float next to the grounded heritage building, to accentuate its massing. This bar element will be clad in a neutral brick, inspired by the coloured brick of the heritage building, to offer a complementary yet contemporary marriage of designs,” reads the architect’s design rationale.
“The neutral tone defers visual significance to the heritage building. The remainder of the podium is recessed away from the previous two massings, wrapping around to hold the brick bar. This podium is programmed to accommodate a variety of light manufacturing, technology, research, and development functions. Office levels are added on top of the podium.”
Protected mountain view cone 3.0, emanating from the peak of Queen Elizabeth Park, crosses through the site, but the project is not impacted by height restrictions, as the proposal calls for a building height well below the view cone to abide by the City’s Broadway Plan’s height restrictions for the site. The proposal maximizes the height restriction prescribed by the Broadway Plan.

Artistic rendering of 2224 Alberta Street and 210-220 West 6th Avenue, Vancouver. (Proscenium Architecture & Interiors/Nicola Wealth/PC Urban)

Artistic rendering of 2224 Alberta Street and 210-220 West 6th Avenue, Vancouver. (Proscenium Architecture & Interiors/Nicola Wealth/PC Urban)

Artistic rendering of 2224 Alberta Street and 210-220 West 6th Avenue, Vancouver. (Proscenium Architecture & Interiors/Nicola Wealth/PC Urban)

Artistic rendering of 2224 Alberta Street and 210-220 West 6th Avenue, Vancouver. (Proscenium Architecture & Interiors/Nicola Wealth/PC Urban)

Artistic rendering of 2224 Alberta Street and 210-220 West 6th Avenue, Vancouver. (Proscenium Architecture & Interiors/Nicola Wealth/PC Urban)
Four underground levels will contain 147 vehicle parking stalls and 75 secure bike parking spaces.
The total building floor area will reach 160,000 sq ft, establishing a floor area ratio density of a floor area that is 6.6 times larger than the 24,300 sq ft lot size.
Records show the three properties that form the land assembly were acquired in late 2021 in three separate deals worth nearly $30 million combined.

Artistic rendering of 2224 Alberta Street and 210-220 West 6th Avenue, Vancouver. (Proscenium Architecture & Interiors/Nicola Wealth/PC Urban)

Artistic rendering of 2224 Alberta Street and 210-220 West 6th Avenue, Vancouver. (Proscenium Architecture & Interiors/Nicola Wealth/PC Urban)
- You might also like:
- Transformative redevelopment proposed for Mount Pleasant in Vancouver (RENDERINGS)
- BC and federal governments invest $300 million in AbCellera's Vancouver campus
- 12-storey mass timber office tower to be built near future Mount Pleasant SkyTrain
- 25-storey Main Street mass timber rental housing tower approved by Vancouver City Council
- Over 500 rental homes, childcare, and grocery store in two towers proposed near SkyTrain Broadway-City Hall Station

