Housing, office, retail, and rock climbing wall for Port Moody development

The City of Port Moody is considering a new proposal that establishes a high-density, mixed-use hub to bookend the western end of St. Johns Street.
A pre-application by 100 Developments to rezone and amend the official community plan for 2115-2131 St. Johns Street — the southwest corner of the intersection of Douglas Street and St. Johns Street — for redevelopment into a pair of 12-storey buildings. The architectural firm is Bite Design Group.
- You might also like:
- Five-storey "waterfall" planned for Port Moody condo development
- Port Moody City Council gives final approval for Woodland Park's 2,000 homes
- Third SkyTrain station in Port Moody could cost up to $100 million: city report
- Port Moody Council approves Coronation Park's 2,700 homes next to SkyTrain
- BC government fires warning shot to City of Port Moody's consideration of reducing future density around SkyTrain station
The west building will be used for senior homes in the lower levels and market condominiums in the upper levels, while the east building will be used for office, retail, restaurant, and childcare uses.
The proposal calls for 36 seniors independent-living housing units with 50% as affordable rentals, 80 condominium units, 89,500 sq ft of office space, 21,600 sq ft of ground-level retail and restaurant space, and 3,500 sq ft of childcare space. It is estimated the combined commercial uses will support over 700 on-site jobs.

Artistic rendering of 2115-2131 St. Johns Street, Port Moody. (Bite Design Group/100 Developments)

Uses of 2115-2131 St. Johns Street, Port Moody. (Bite Design Group/100 Developments)
Significant and unique community amenities are planned, including “Culture Alley” — an elevated plaza, a highly activated space, within the gap between the two buildings. Culture Alley is conceptualized as a boardwalk, with an outdoor rock climbing wall on the face of the residential building, art installations and murals, a cafe, and co-working spaces.
“This wall and bouldering area would be the first of its kind in the Vancouver area and would attract climbers from across the region,” reads the application.
“Access to outdoor space is the central theme of the project and driving force behind the architectural concept. Access to outdoor space is crucial for the health and wellbeing of the project’s residents, workers and the community beyond.”
The office lobby will double as a curated gallery space for local artists, and a prominent location on the grand staircase reaching Culture Alley will be a studio space for a local artist.
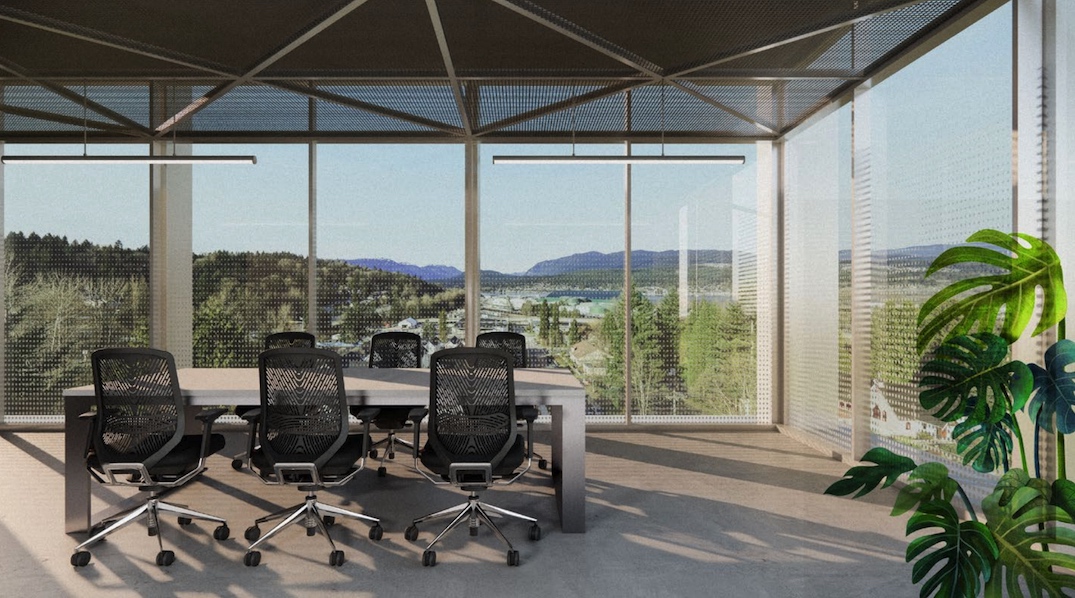
Artistic rendering of 2115-2131 St. Johns Street, Port Moody. (Bite Design Group/100 Developments)
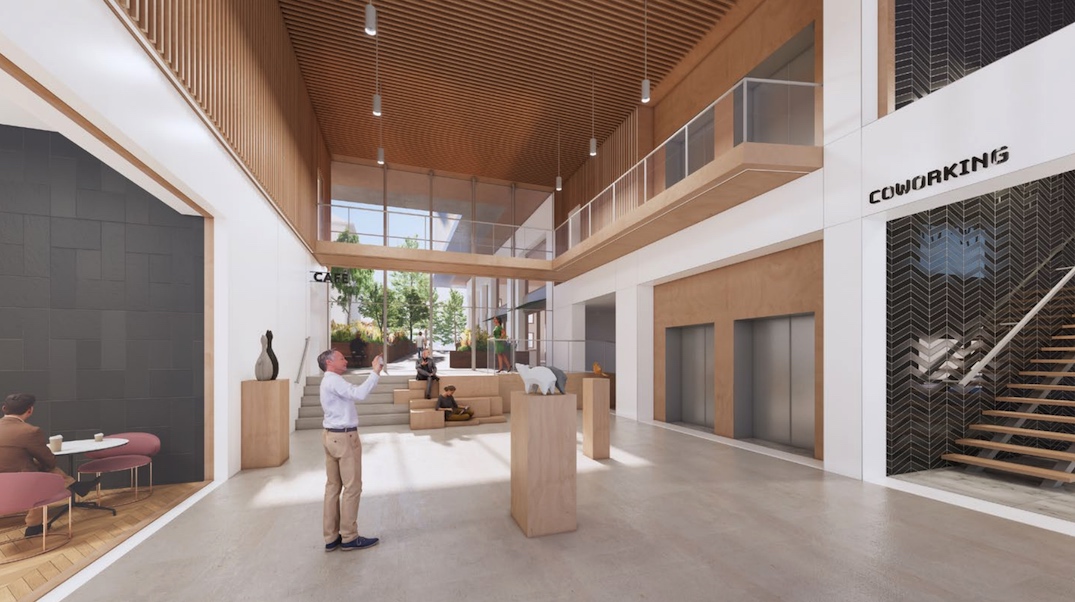
Artistic rendering of 2115-2131 St. Johns Street, Port Moody. (Bite Design Group/100 Developments)
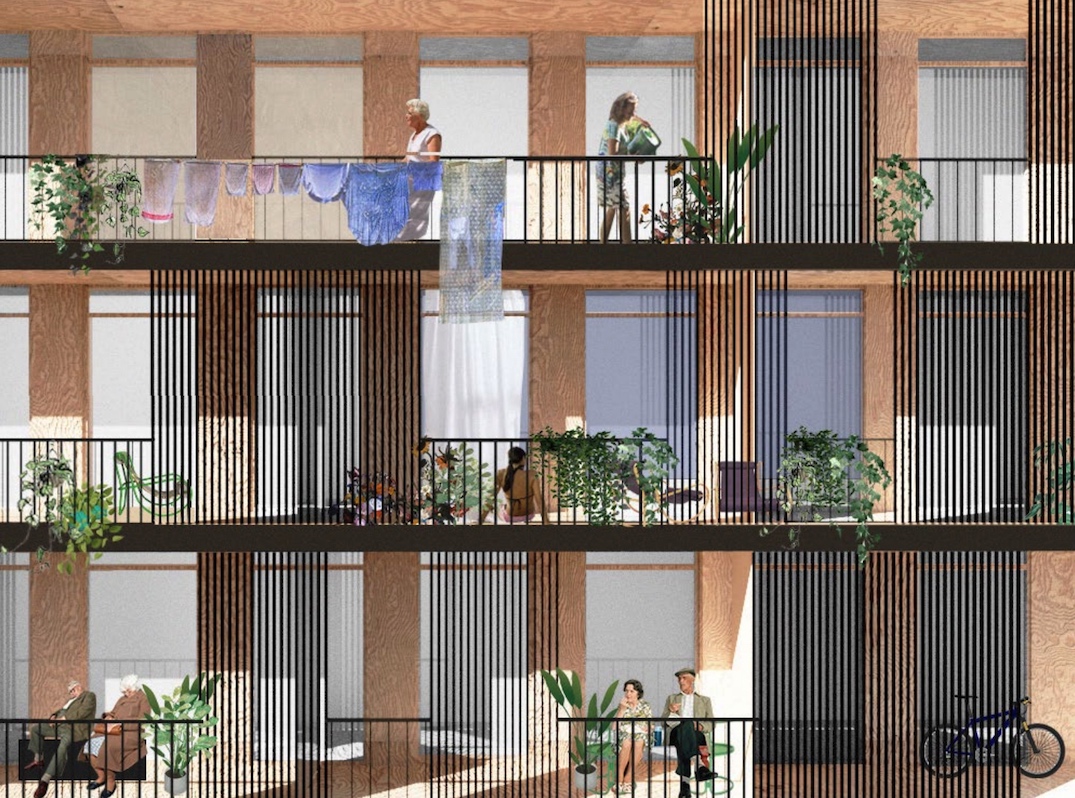
Artistic rendering of 2115-2131 St. Johns Street, Port Moody. (Bite Design Group/100 Developments)

Artistic rendering of 2115-2131 St. Johns Street, Port Moody. (Bite Design Group/100 Developments)

Artistic rendering of 2115-2131 St. Johns Street, Port Moody. (Bite Design Group/100 Developments)
The development site spans five large single-family lots, but the developer also envisions the full preservation and restoration of the 1908-built Martha Johnston Residence at the easternmost end of the land assembly. The residence will undergo a heritage revitalization agreement and the new use of a medical office, with the structure oriented around a landscaped sculpture park for a rotation of curated art.
City staff have suggested the developer should acquire the two properties beyond the western edge of the development site — 2105-2109 St. Johns Street — for the purpose of restoring the riparian area of South Schoolhouse Creek.
In addition to the various public benefits, the users of the buildings will have a wide range of private amenity spaces with views of Burrard Inlet and the mountains, such as ample outdoor rooftop amenity space on the residential building, with a BBQ area, lounge, meadow walk, and dedicated senior amenity space. Workers in the office building will also have various rooftop terrace spaces.
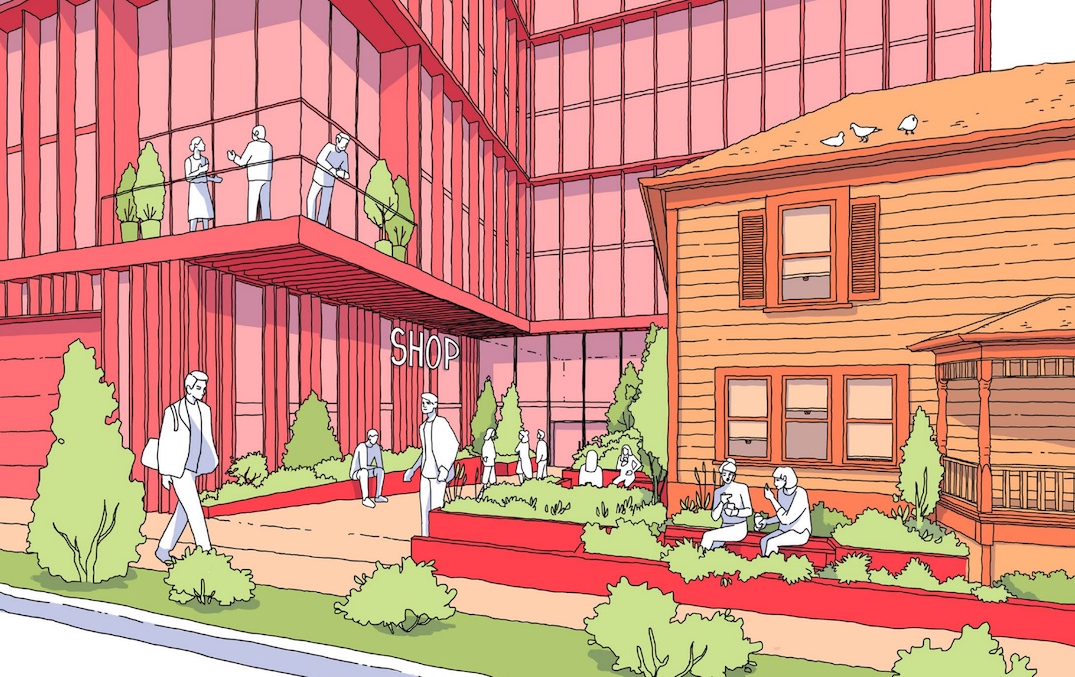
Artistic rendering of 2115-2131 St. Johns Street, Port Moody. (Bite Design Group/100 Developments)
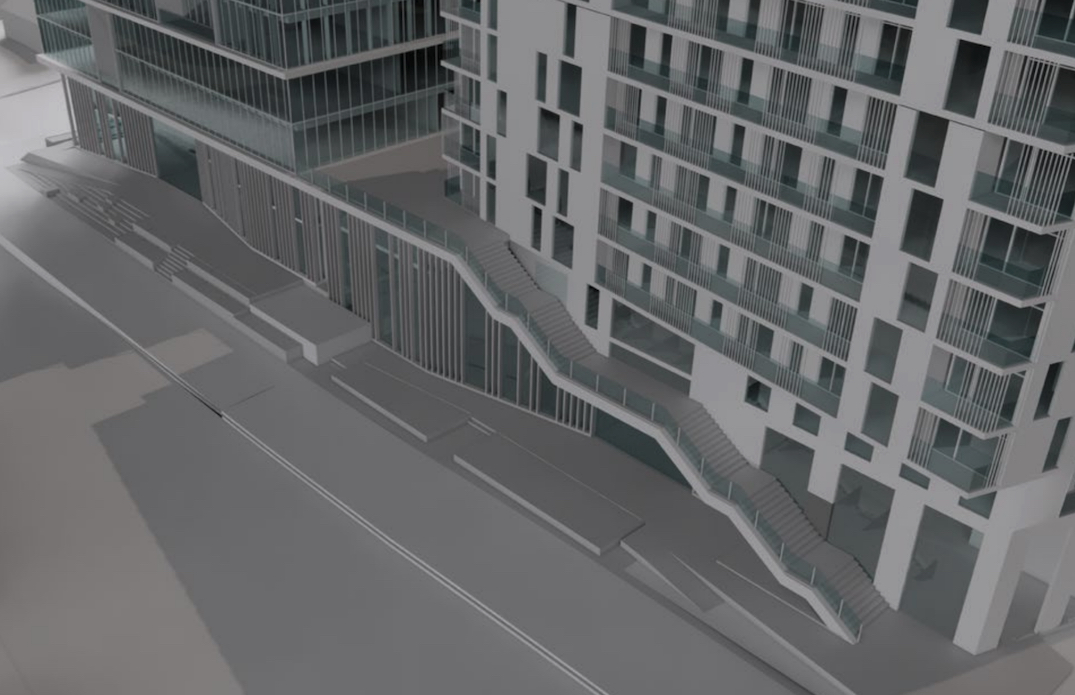
Model of 2115-2131 St. Johns Street, Port Moody. (Bite Design Group/100 Developments)
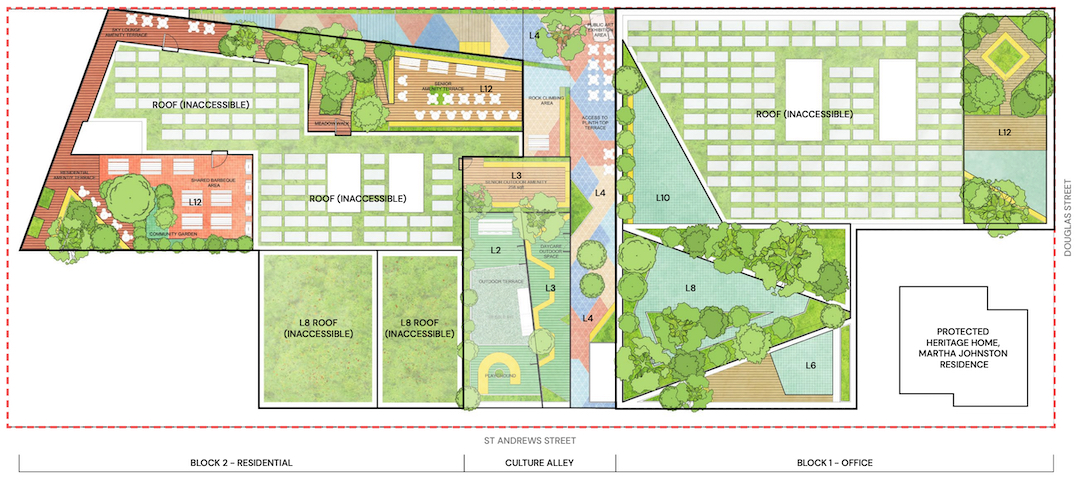
Rooftop plan of 2115-2131 St. Johns Street, Port Moody. (Bite Design Group/100 Developments)
According to the architect’s design rationale, the irregular shape and cascading terraces of both buildings are inspired by the jagged shape of the local mountains, and serves to reduce the feeling of the massing.
Four underground levels will accommodate 325 vehicle parking stalls. The site is about a 20-minute walk from Moody Centre Station, served by SkyTrain and the West Coast Express.
The proposed total floor area is about 273,000 sq ft, establishing a floor area ratio density of a floor area that is 6.3 times larger than the size of the 43,600 sq ft land assembly.
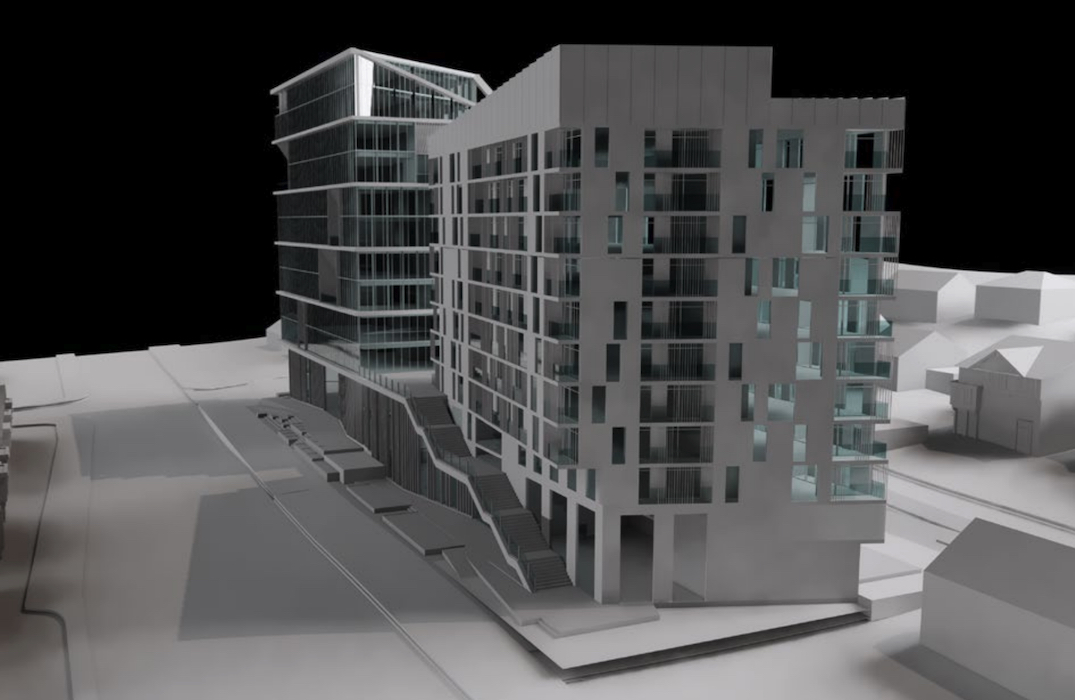
Model of 2115-2131 St. Johns Street, Port Moody. (Bite Design Group/100 Developments)
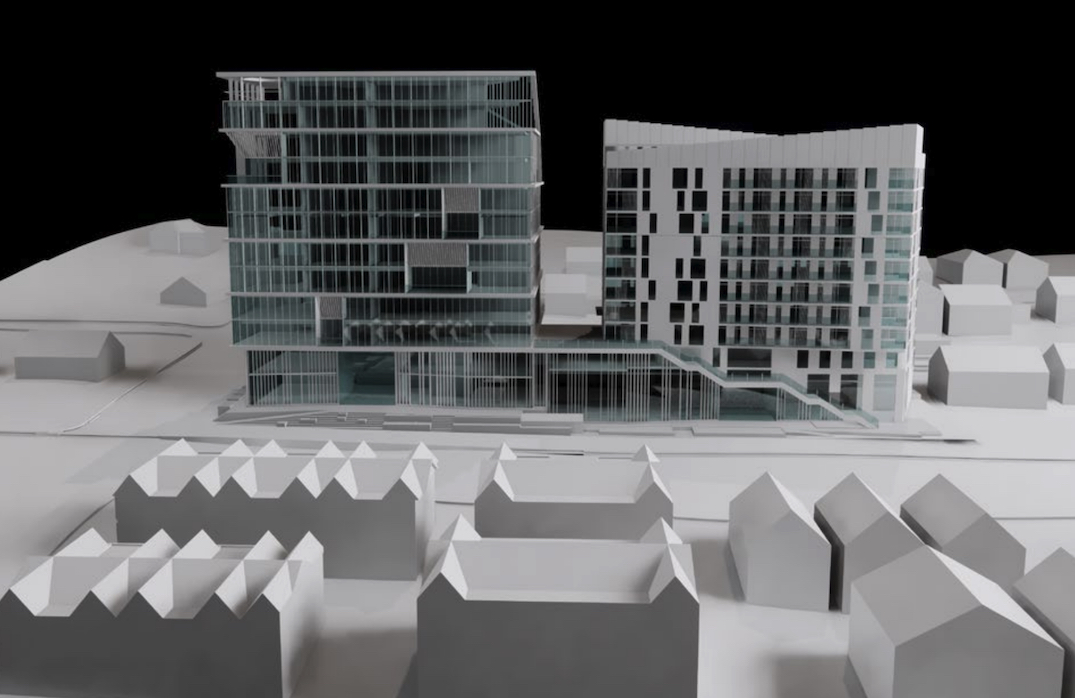
Model of 2115-2131 St. Johns Street, Port Moody. (Bite Design Group/100 Developments)
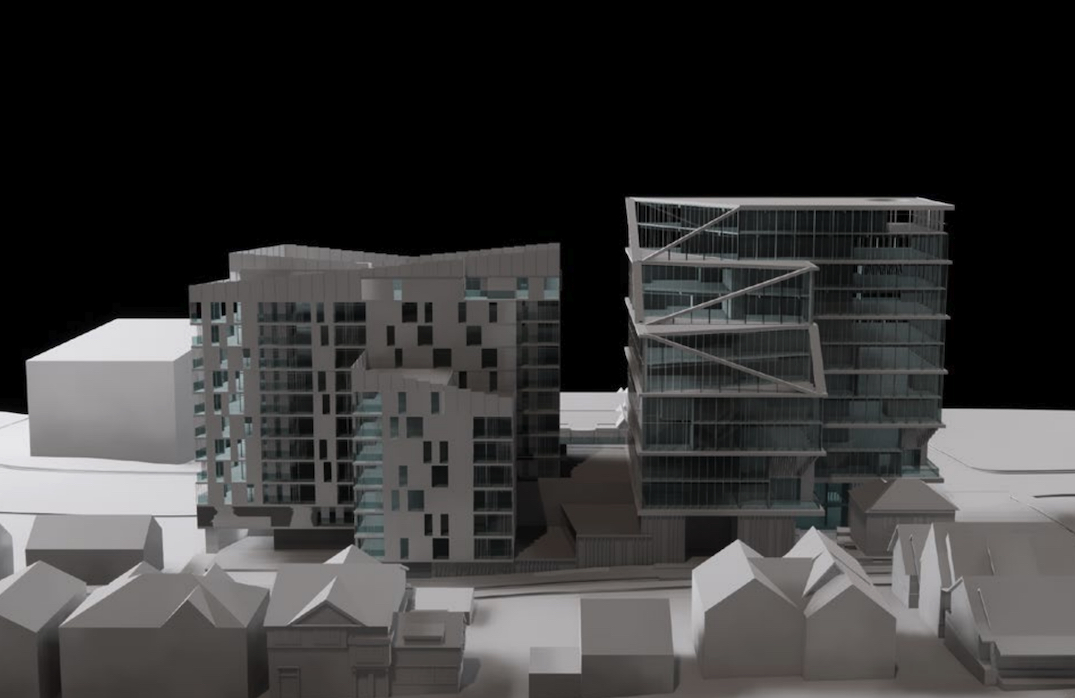
Model of 2115-2131 St. Johns Street, Port Moody. (Bite Design Group/100 Developments)
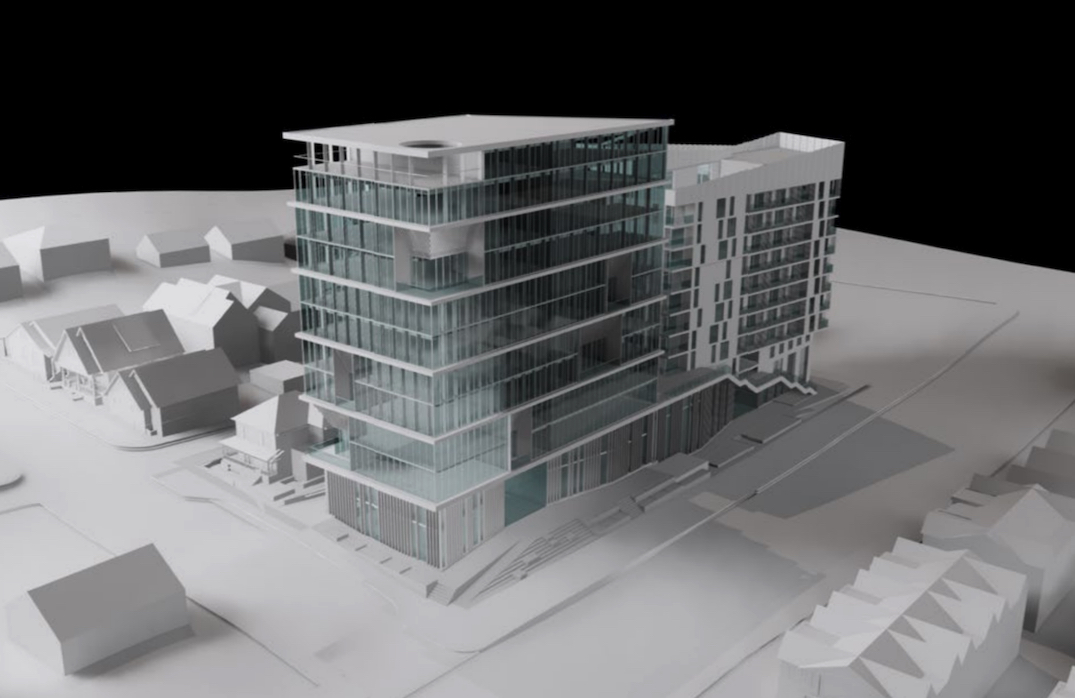
Model of 2115-2131 St. Johns Street, Port Moody. (Bite Design Group/100 Developments)
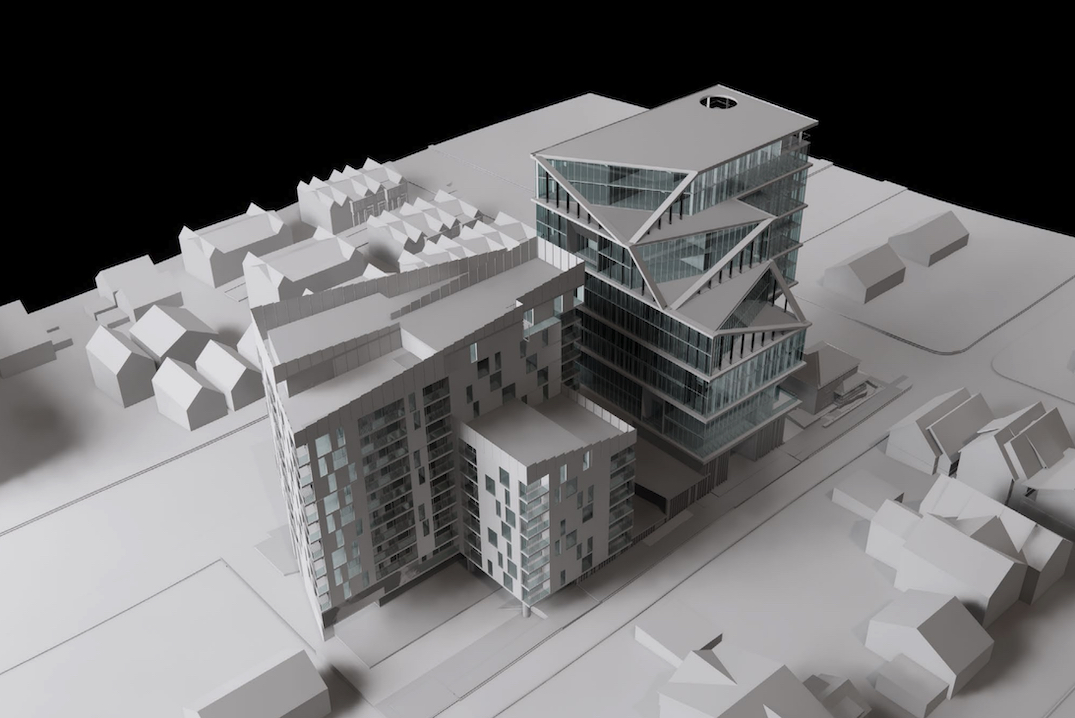
Model of 2115-2131 St. Johns Street, Port Moody. (Bite Design Group/100 Developments)

Site of 2115-2131 St. Johns Street, Port Moody. (Bite Design Group/100 Developments)
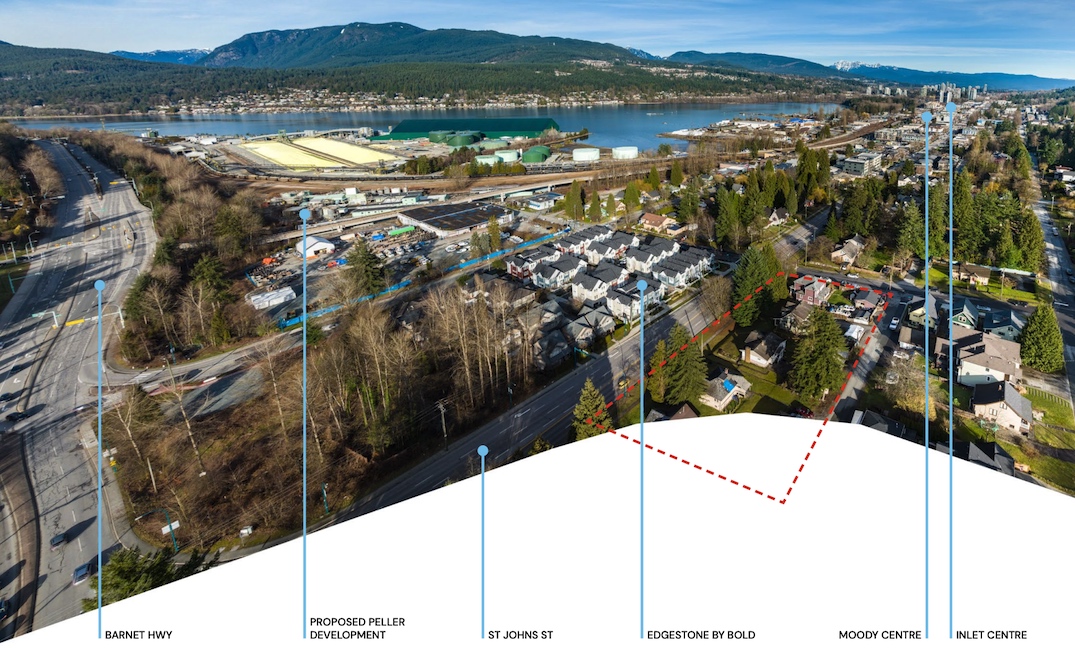
Site of 2115-2131 St. Johns Street, and other major Port Moody building development projects. (Bite Design Group/100 Developments)

Site of 2115-2131 St. Johns Street, and other major Port Moody building development projects. Click on the map for an expanded version. (Bite Design Group/100 Developments)
- You might also like:
- Five-storey "waterfall" planned for Port Moody condo development
- Port Moody City Council gives final approval for Woodland Park's 2,000 homes
- Third SkyTrain station in Port Moody could cost up to $100 million: city report
- Port Moody Council approves Coronation Park's 2,700 homes next to SkyTrain
- BC government fires warning shot to City of Port Moody's consideration of reducing future density around SkyTrain station

