Colourful condo building proposed for Main Street in Mount Pleasant

Port Living is proposing to build a second arts-themed mixed-use development on the Main Street corridor in Vancouver’s Mount Pleasant District.
See also
- Arts-themed condo building with murals and pedestrianized laneway proposed for Mount Pleasant
- 11-storey rental housing building set to replace Main Street's Narrow Lounge
- Construction begins on 145 new affordable homes in Mount Pleasant
- WeWork opening at new Main Alley tech hub campus in Mount Pleasant
- 87 homes proposed for land assembly site on East Broadway
The local developer has submitted a rezoning application to redevelop 1940 Main Street — the northeast corner of the intersection of Main Street and East 4th Avenue — into a six-storey building with nearly 20,000 sq. ft. of retail space on the lower floors, including an expansive 12,200-sq-ft basement retail space that opens from a ground-level mezzanine.

Site of 1940 Main Street, Vancouver. (Formosis Architecture / Port Living)

Site of 1940 Main Street, Vancouver. (Formosis Architecture / Port Living)
There will also be a 4,600-sq-ft, 37-space childcare facility on the second level, including an expansive outdoor rooftop play space.
A total of 49 strata residential units are within levels two through six, with the unit mix comprised of 26 studio units, four one-bedroom units, 13 two-bedroom units, and six three-bedroom units.
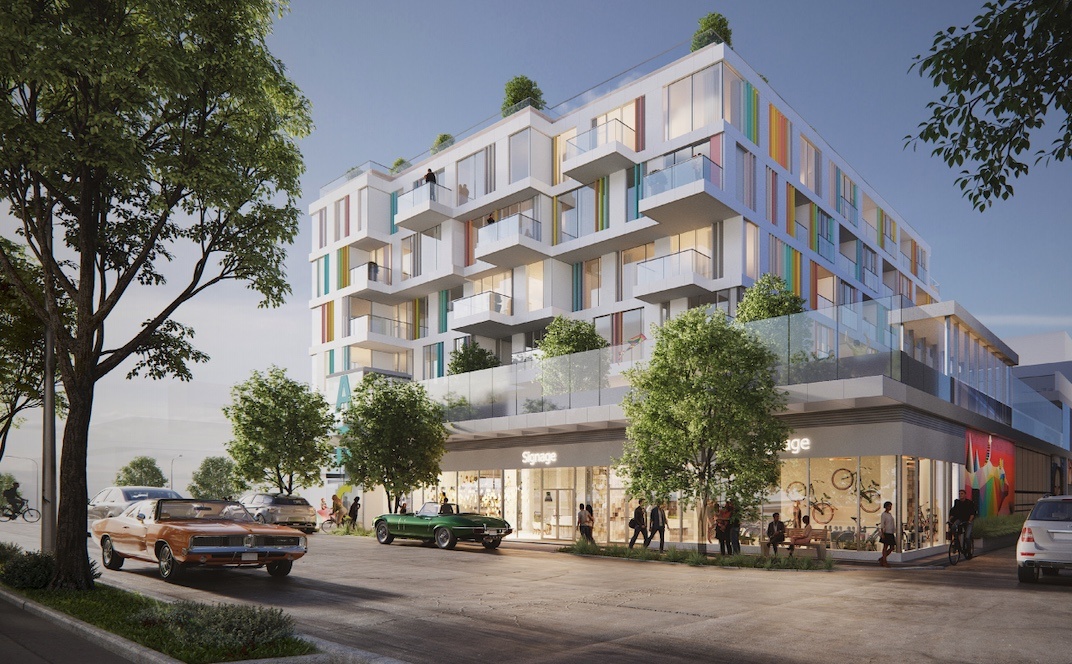
Artistic rendering of 1940 Main Street, Vancouver. (Formosis Architecture / Port Living)
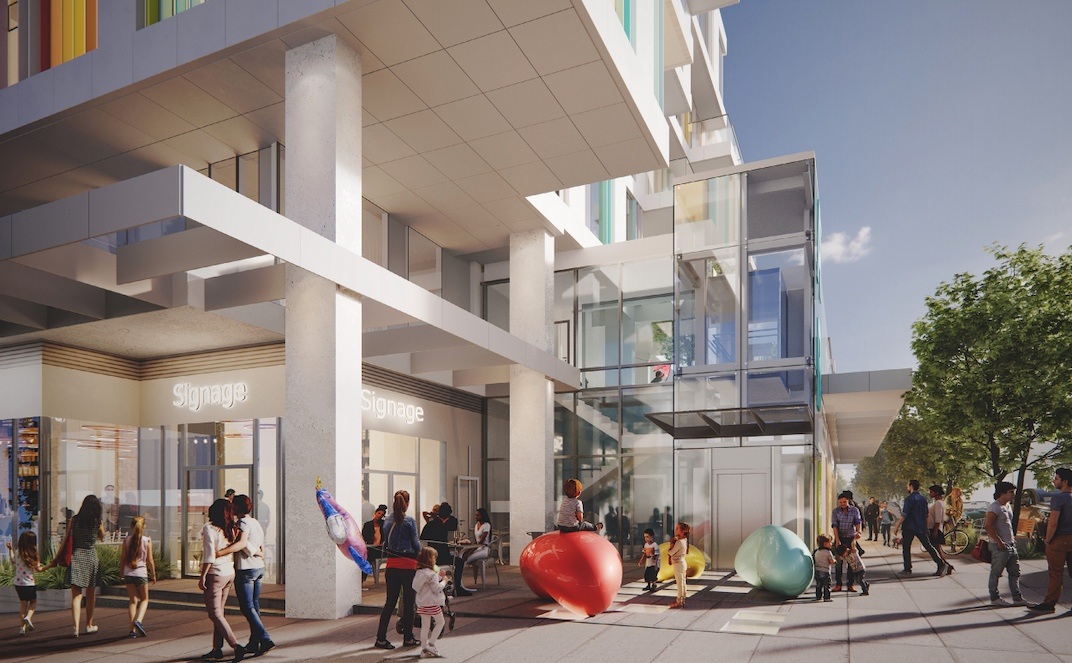
Artistic rendering of 1940 Main Street, Vancouver. (Formosis Architecture / Port Living)
Dubbed ‘Main Street Arts 2’, the redevelopment designed by Formosis Architecture carries the same colourful, arts-themed motif as Port Living’s upcoming ‘Main Street Arts’ project just two blocks south. Ground-level murals also pay tribute to Mount Pleasant’s growing identity for arts and culture in the city.
A total of 112 vehicle parking stalls are located within three underground levels.
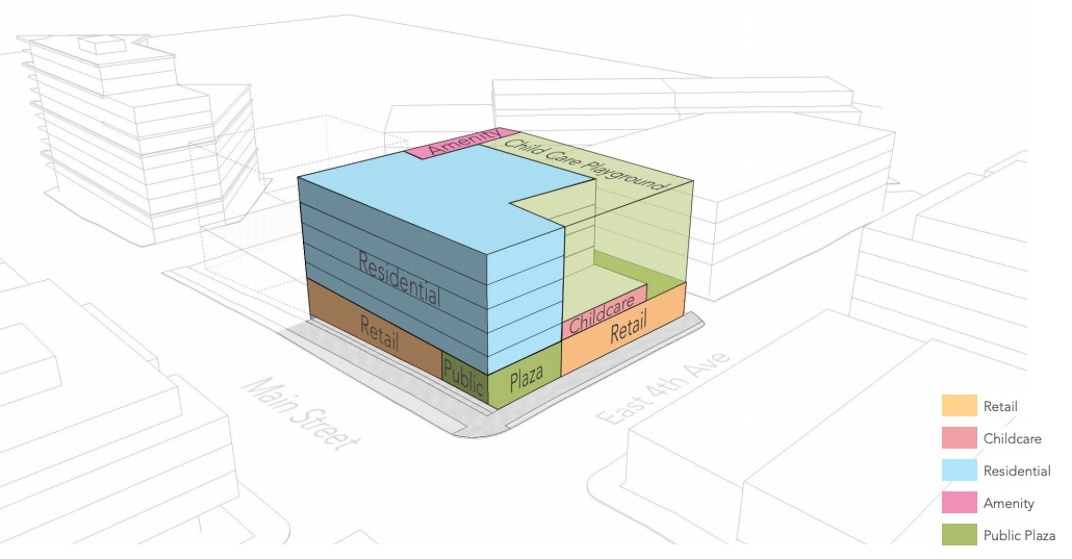
Site usage of 1940 Main Street, Vancouver. (Formosis Architecture / Port Living)
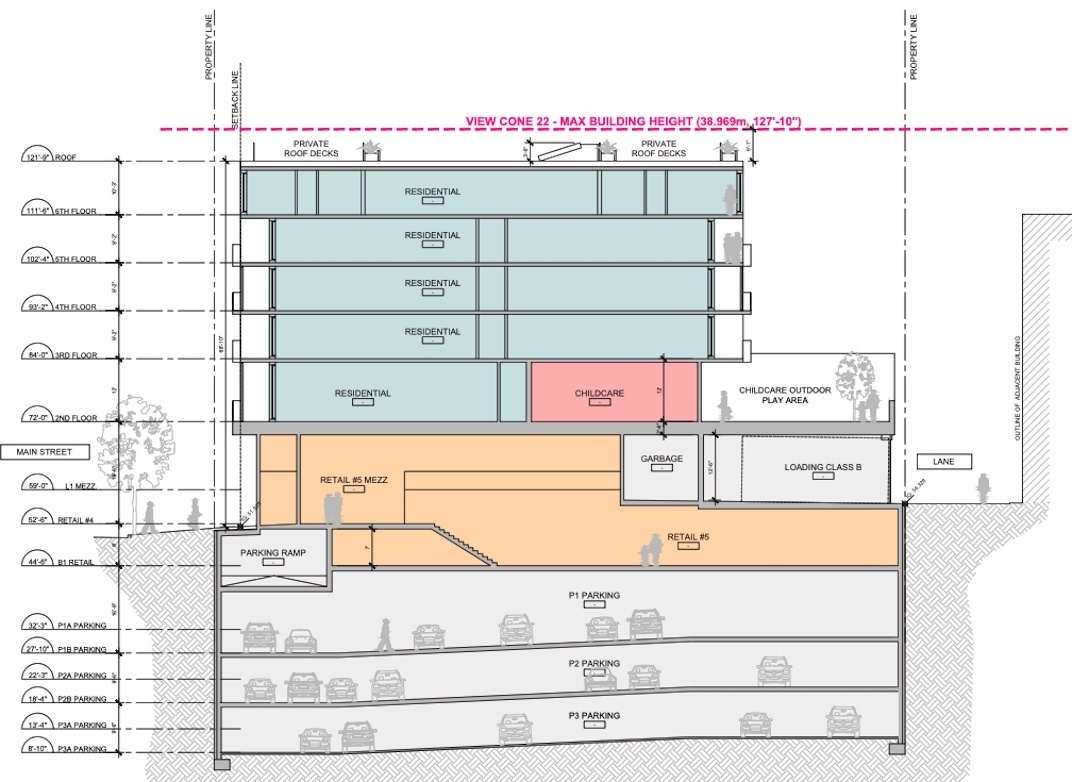
Site usage of 1940 Main Street, Vancouver. (Formosis Architecture / Port Living)
Overall, the project calls for a total floor area of 52,300 sq. ft., giving it a floor space ratio of three times the size of its lot.
The building’s height is restricted by a close-proximity view cone established at the intersection of Main Street and East 6th Avenue.
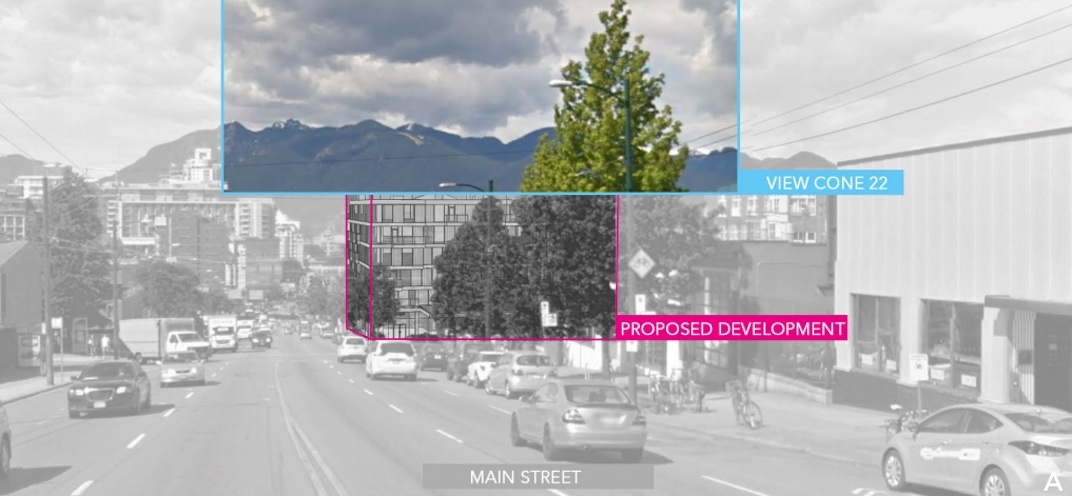
Site of 1940 Main Street, Vancouver. (Formosis Architecture / Port Living)
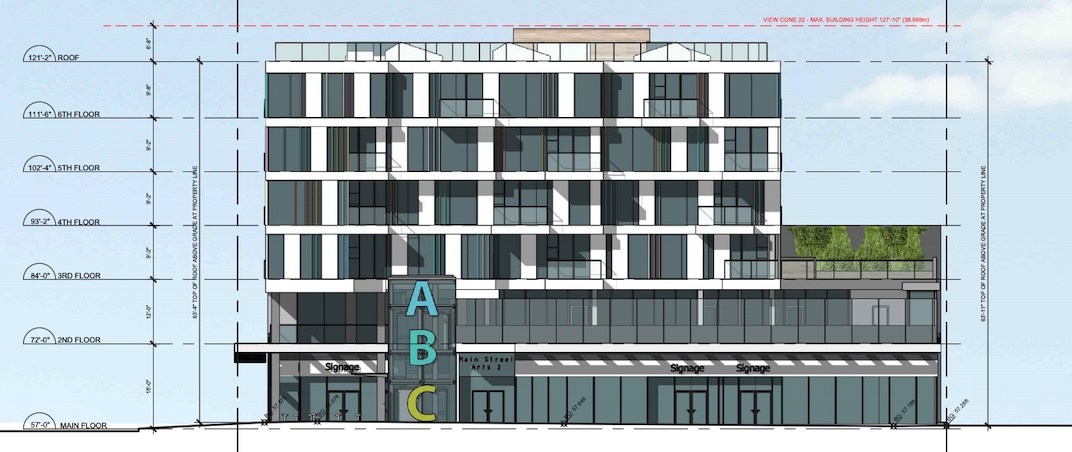
Artistic rendering of 1940 Main Street, Vancouver. (Formosis Architecture / Port Living)
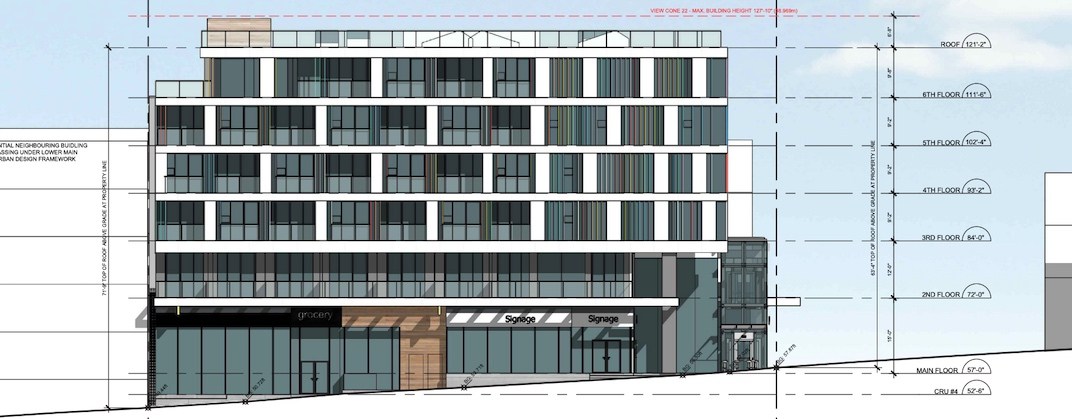
Artistic rendering of 1940 Main Street, Vancouver. (Formosis Architecture / Port Living)

Artistic rendering of 1940 Main Street, Vancouver. (Formosis Architecture / Port Living)

