25-storey rental housing tower proposed next to future SkyTrain South Granville Station

PCI Developments has plans to build another high-density, transit-oriented development project with major secured purpose-built rental housing uses at SkyTrain’s future South Granville Station on Vancouver’s Broadway Corridor.
The developer is already well into the process of building its 39-storey tower at 1477 West Broadway at the northeast corner of the intersection of West Broadway and Granville Street, which will include a mix of rental housing, office and retail spaces, and a Loblaws City Market grocery store, as well as an integrated prominent entrance into South Granville Station.
And now, the developer is proposing to build a 265-ft-tall, 25-storey tower at 1434-1456 West 8th Avenue — a mid-block property immediately to the north of its 1477 West Broadway project and the station. The development site for the proposal is currently a surface parking lot and a low-storey commercial building.
- You might also like:
- Vancouver City Council approves 39-storey tower above SkyTrain's South Granville Station
- Loblaws City Market to open huge new location at future SkyTrain station
- $164 million in provincial financing for 28-storey rental housing tower near SkyTrain's future South Granville Station
- 20-storey rental tower proposed near SkyTrain's future South Granville Station
- City of Vancouver to study pedestrian and cycling links on Granville and Cambie streets to reach future Broadway subway stations
A newly submitted rezoning application calls for 162 secured purpose-built rental homes, with 130 market rental units and 32 below-market rental units, based on setting aside 20% of the residential floor area for below-market rental housing uses.

Site of 1434-1456 West Broadway, Vancouver. (Musson Cattell Mackey Partnership/PCI Developments)
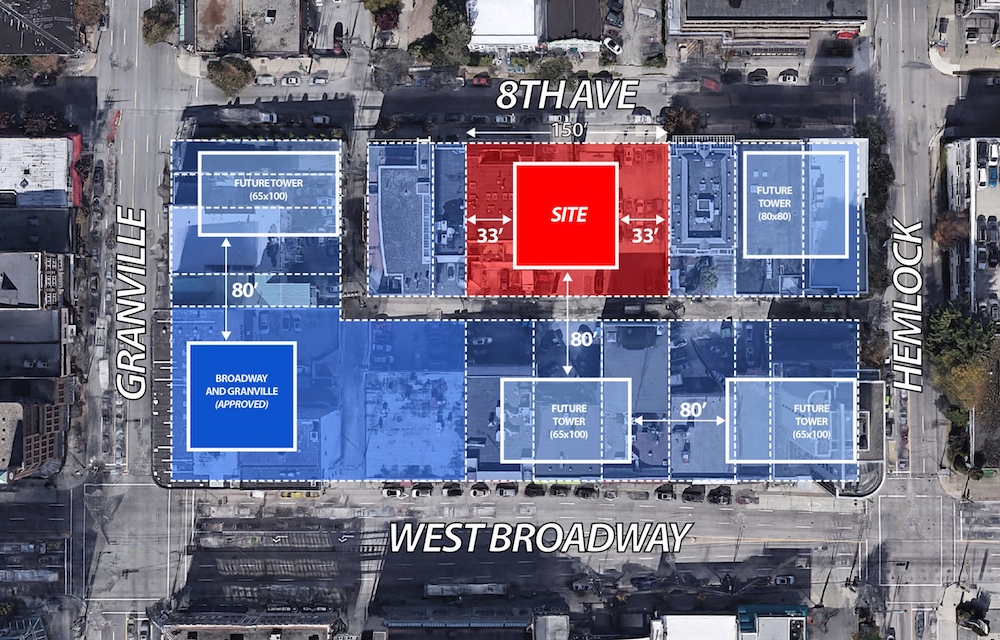
Site of 1434-1456 West Broadway, Vancouver, in relation to future adjacent development sites. (Musson Cattell Mackey Partnership/PCI Developments)
Existing condition:

Site of 1434-1456 West Broadway, Vancouver. (Google Maps)
Future condition:
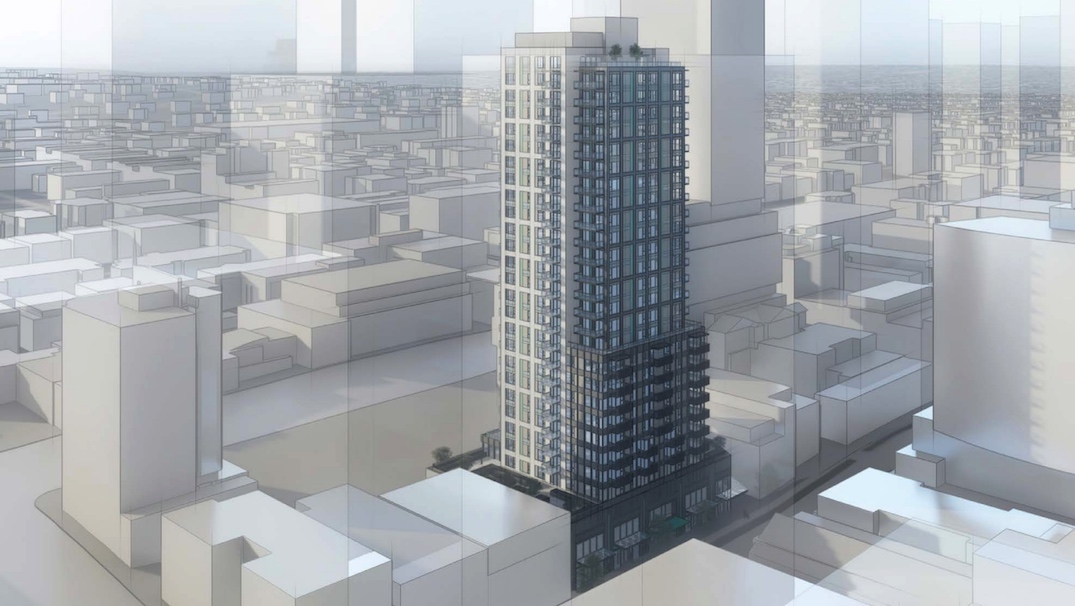
Artistic rendering of 1434-1456 West Broadway, Vancouver. (Musson Cattell Mackey Partnership/PCI Developments)
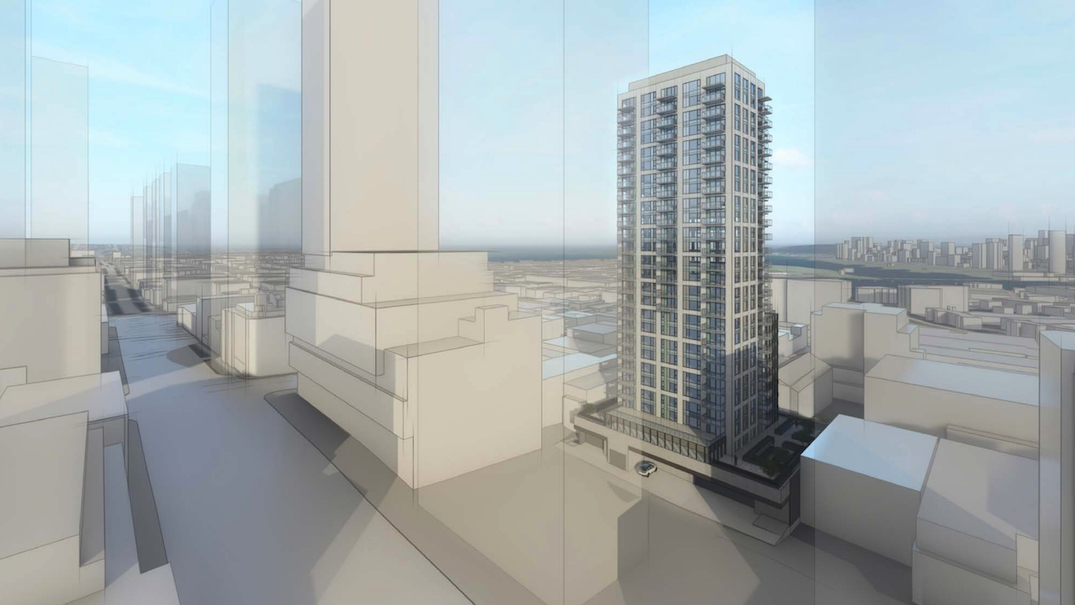
Artistic rendering of 1434-1456 West Broadway, Vancouver. (Musson Cattell Mackey Partnership/PCI Developments)
The unit size mix is four studios, 102 one-bedroom units, 40 two-bedroom units, and 16 three-bedroom units. Residents will have access to significant indoor and outdoor shared amenity spaces on the second level — on the rooftop of the base podium — and on the tower rooftop.
To activate the building’s frontage with West 8th Avenue, there will be 5,500 sq ft of retail/restaurant uses on the ground level, with this attractive commercial space featuring two-storey ceiling heights.
Existing condition:
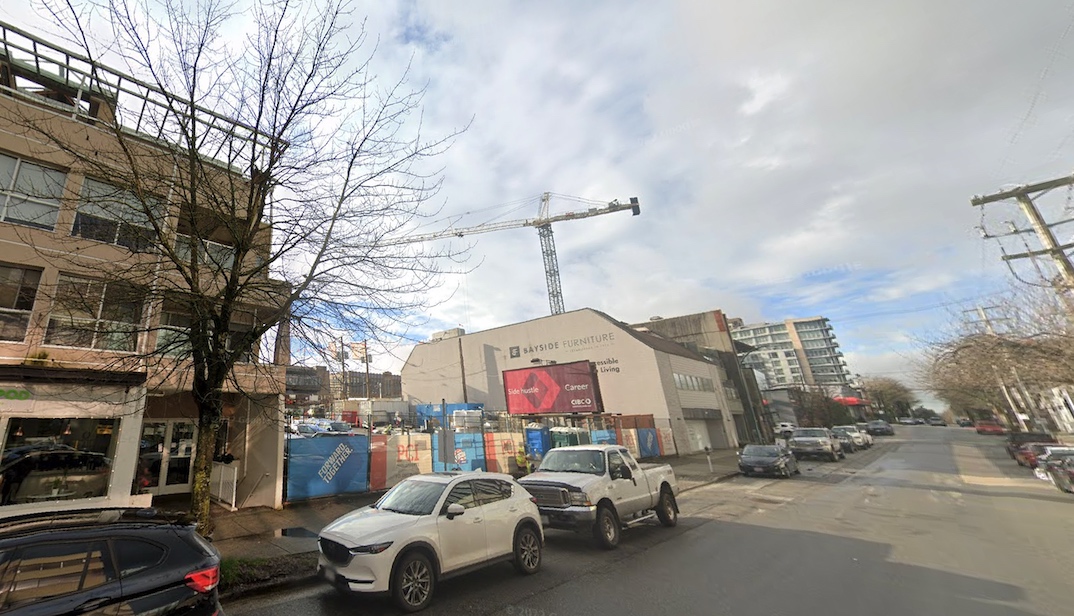
Site of 1434-1456 West Broadway, Vancouver. (Google Maps)
Future condition:

Artistic rendering of 1434-1456 West Broadway, Vancouver. (Musson Cattell Mackey Partnership/PCI Developments)

Artistic rendering of 1434-1456 West Broadway, Vancouver. (Musson Cattell Mackey Partnership/PCI Developments)
The building’s height, density, and uses are in alignment with the City’s Broadway Plan, which generally prescribes the area plan’s greatest densities in the area around South Granville Station due in part to the lack of protected mountain view cones, specifically View Cone 3 emanating from Queen Elizabeth Park.
This project is another collaboration between PCI and architectural firm Musson Cattell Mackey Partnership, which also designed 1477 West Broadway.
“The proposal aims to contribute to the Broadway Plan objective of creating a new centre at Granville and Broadway. Informed by the objectives of the Broadway Plan, this proposal seeks to provide much-needed rental housing stock and retail space in an emerging neighbourhood hub, while adhering to the allowable building form,” reads the application.
“Based on current context, this height outlined under the Broadway Plan is suitable, as it creates a consistent skyline expression and provides a natural visual transition to the adjacent developments.”
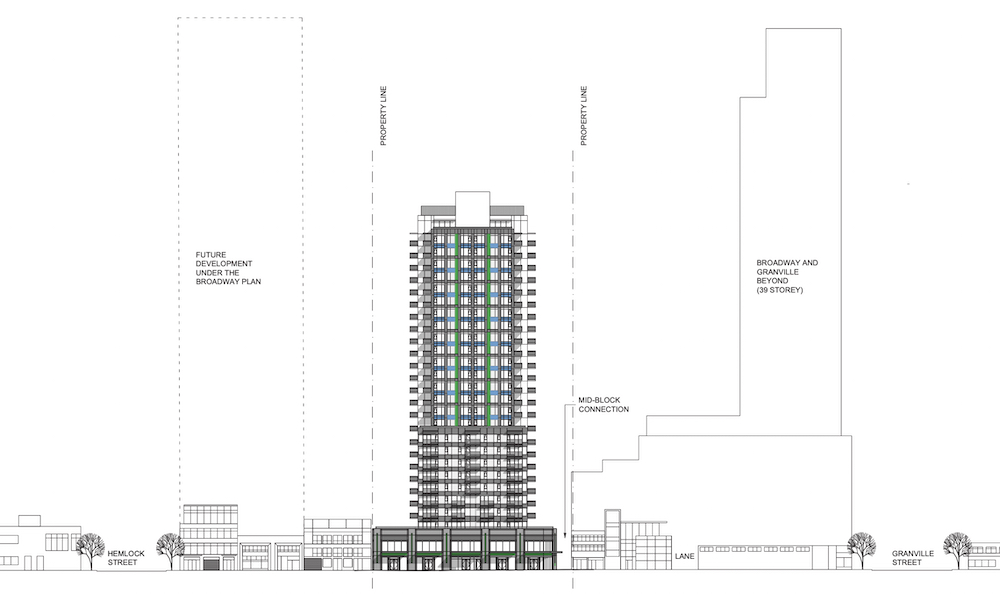
Artistic rendering of 1434-1456 West Broadway, Vancouver. (Musson Cattell Mackey Partnership/PCI Developments)
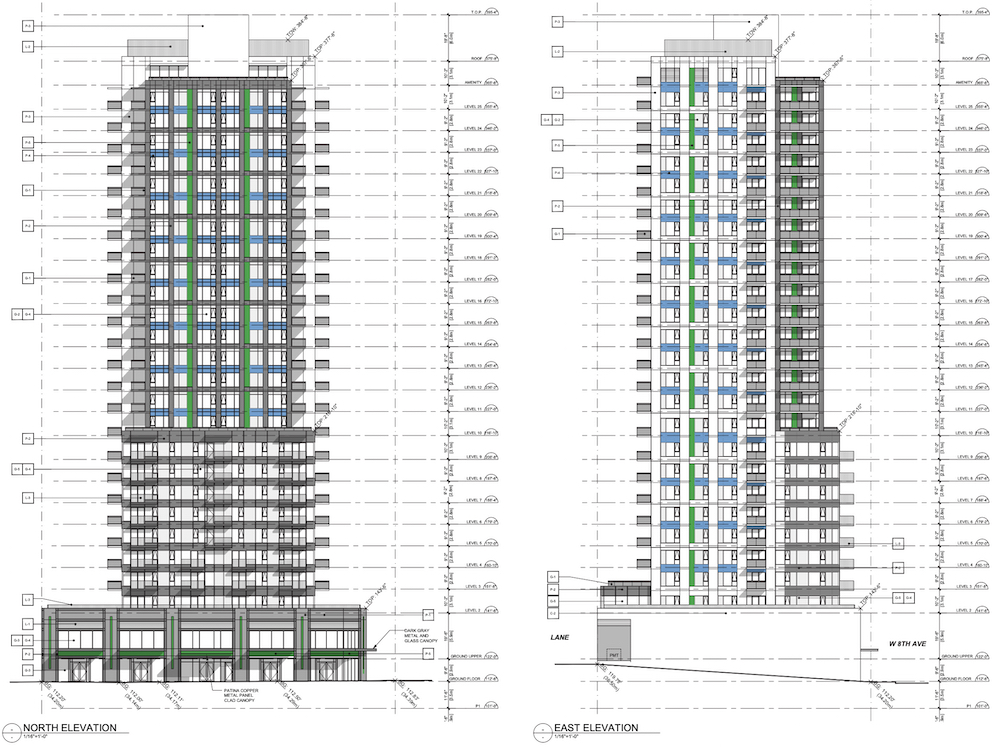
Artistic rendering of 1434-1456 West Broadway, Vancouver. (Musson Cattell Mackey Partnership/PCI Developments)
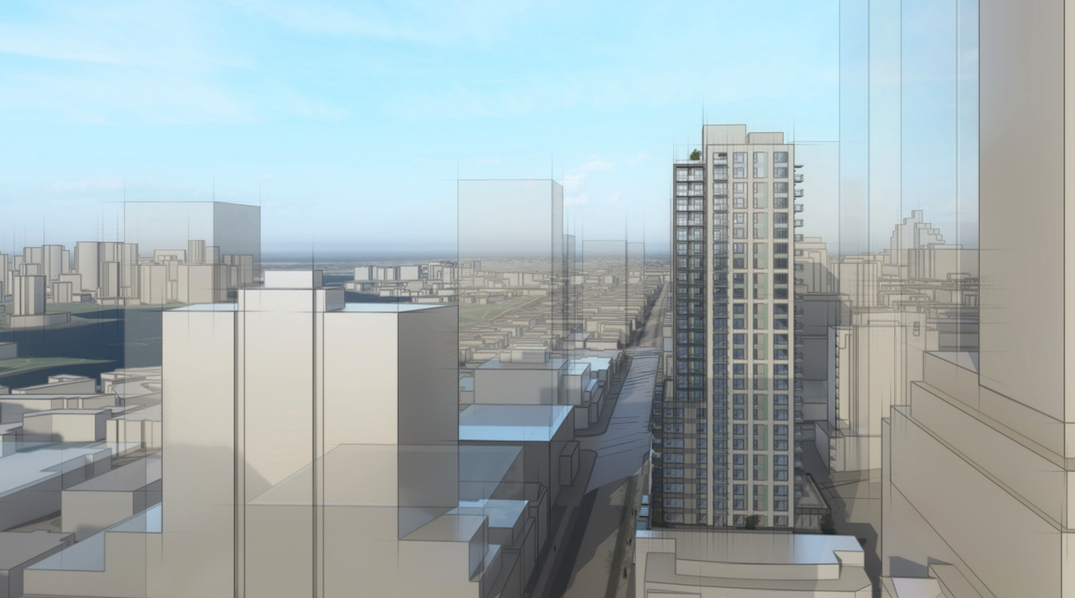
Artistic rendering of 1434-1456 West Broadway, Vancouver. (Musson Cattell Mackey Partnership/PCI Developments)

Artistic rendering of 1434-1456 West Broadway, Vancouver. (Musson Cattell Mackey Partnership/PCI Developments)
The project calls for a total floor area of about 139,200 sq ft, establishing a floor area ratio density that is eight times larger than the size of the 17,250 sq ft land assembly.
Three underground levels will contain 93 vehicle parking stalls and 272 secured bike parking spaces.
On the west side of the property, a building setback will be created to establish a mid-block, north-south publicly accessible pedestrian connection.
Construction on 1477 West Broadway is expected to reach completion in 2025, and the subway station will open in 2026 as part of the Millennium Line Broadway Extension.
PCI’s project for 1434-1456 West 8th Avenue is amongst the first major tower-based proposals under the Broadway Plan to head into the formal rezoning application for public consultation.

Construction progress on the 39-storey tower at the future South Granville Station, as of August 1, 2023. (Kenneth Chan/Daily Hive)

Artistic rendering of the tower concept above the future South Granville Station at 1477 West Broadway, Vancouver. (Musson Cattell Mackey Partnership/PCI Developments)
- You might also like:
- Vancouver City Council approves 39-storey tower above SkyTrain's South Granville Station
- Loblaws City Market to open huge new location at future SkyTrain station
- $164 million in provincial financing for 28-storey rental housing tower near SkyTrain's future South Granville Station
- 20-storey rental tower proposed near SkyTrain's future South Granville Station
- City of Vancouver to study pedestrian and cycling links on Granville and Cambie streets to reach future Broadway subway stations

