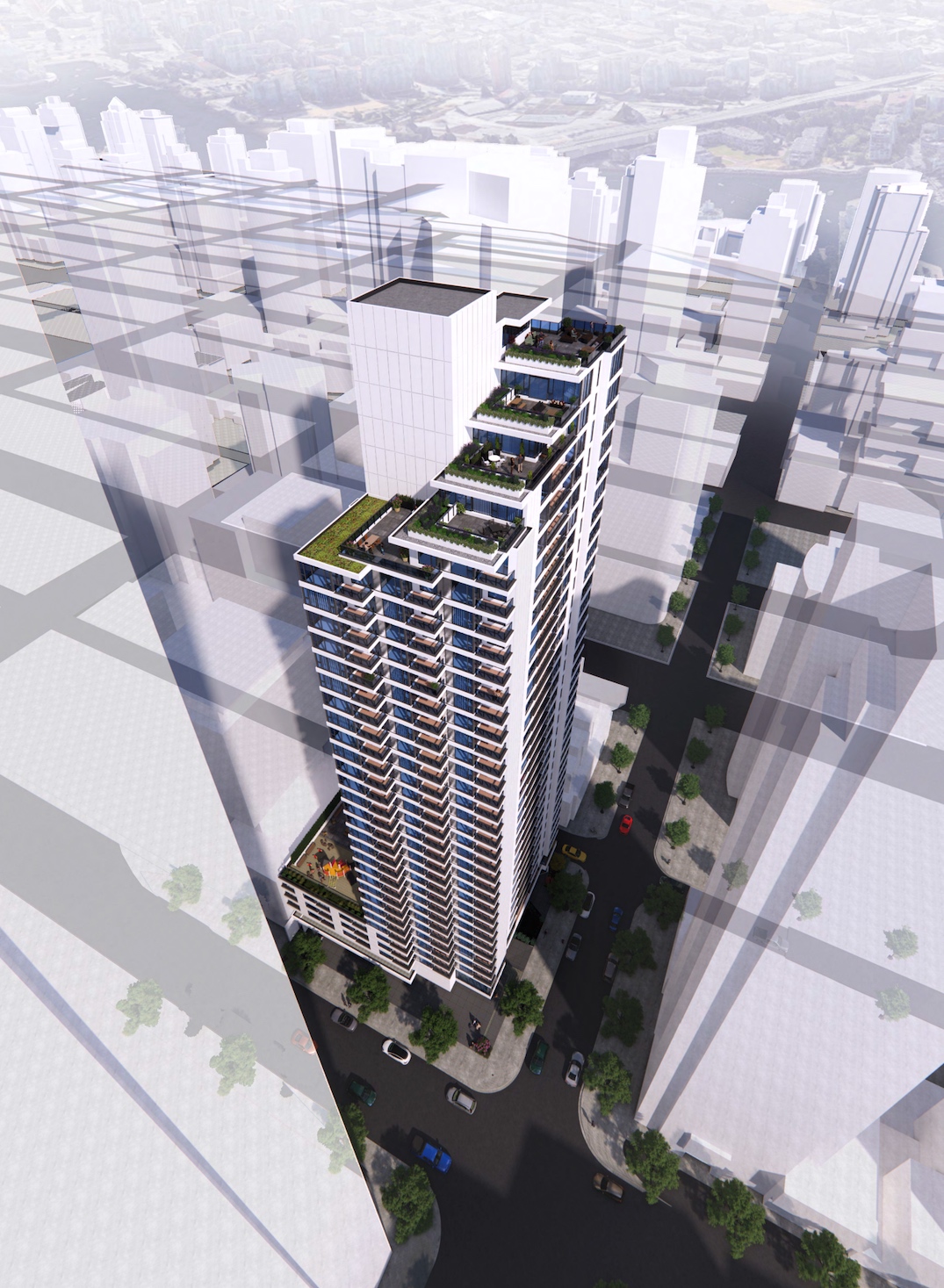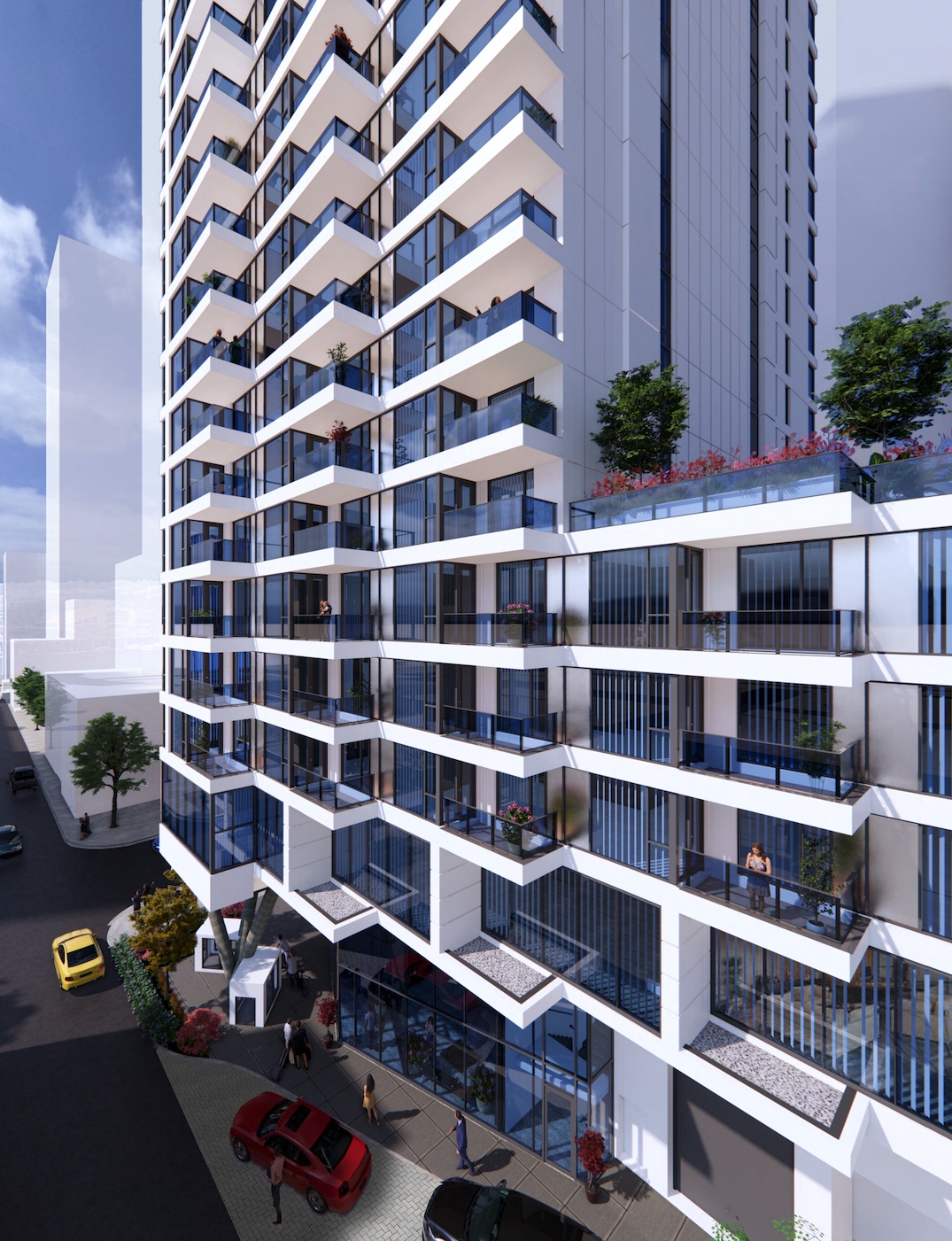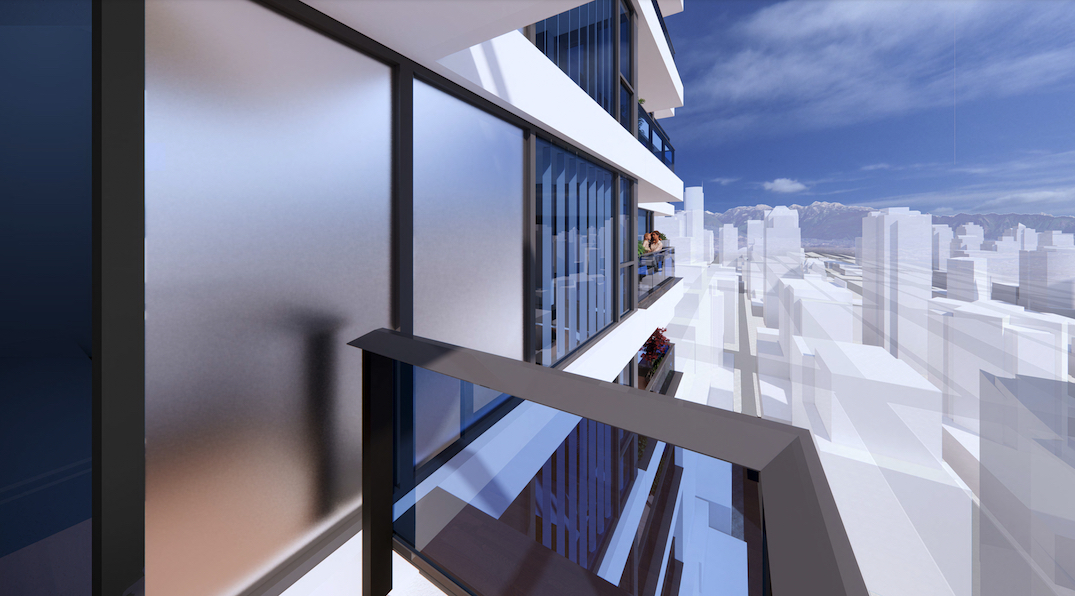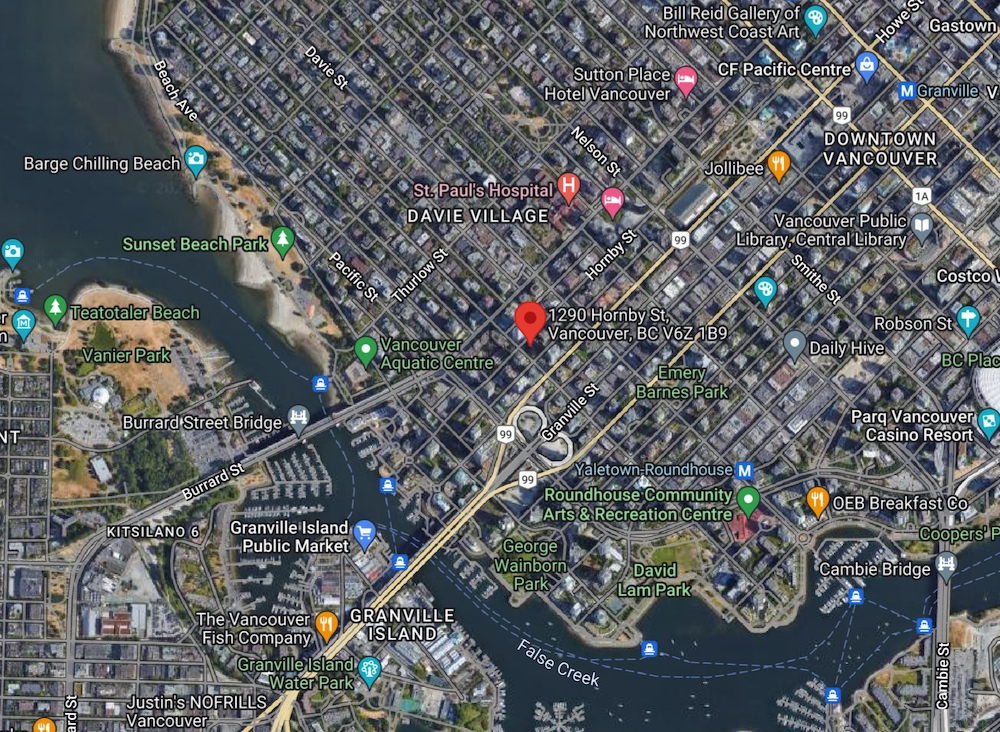35-storey condo tower to replace Vancouver City Centre Urgent Primary Care Centre

Almost exactly four years ago, City Centre Urgent Primary Care Centre opened in downtown Vancouver as the first healthcare facility of its kind within Vancouver under the provincial government’s new model of non-emergency healthcare clinics.
But likely within the next few years, the facility will have to find a new location within downtown to make way for the property’s redevelopment.
During one of the final public hearings of the previous makeup of Vancouver City Council earlier this year, the rezoning application to build a 35-storey, mixed-use tower at 1290 Hornby Street was approved.
City Centre Urgent Primary Care Centre is currently located within the ground level of the site’s existing 1980-built, three-storey office building, and its services extend to the Seymour Health Centre within the upper levels.
The uses of the future redevelopment do not allow for the care centre to return to the site.
- You might also like:
- Two towers in the West End with over 500 rental homes moving forward
- Mostly rentals in proposed downtown Vancouver towers with 1,100 homes (RENDERINGS)
- World's tallest Passive House green building in Vancouver moving forward
- 47-storey, flora-inspired tower proposed for downtown Vancouver (RENDERINGS)
- 39-storey tower with 100% social housing approved for downtown Vancouver
- Vancouver City Council approves four towers with 1,000 homes at Granville Bridge's north end
There will be a five-storey podium, with the first two levels containing a 13,400 sq ft cultural amenity space that will be owned by the municipal government as a community amenity contribution (CACs), and three storeys of condominium uses. The levels above the podium will be completely dedicated to residential uses.
This tower will contain a total of 211 condominium homes, including 111 one-bedroom units, 84 two-bedroom units, and 16 three-bedroom units.

2022 artistic rendering of the revised design for 1290 Hornby Street, Vancouver. (Buttjes Architecture/Wall Financial Corporation)

2022 artistic rendering of the revised design for 1290 Hornby Street, Vancouver. (Buttjes Architecture/Wall Financial Corporation)

2022 artistic rendering of the revised design for 1290 Hornby Street, Vancouver. (Buttjes Architecture/Wall Financial Corporation)

2022 artistic rendering of the revised design for 1290 Hornby Street, Vancouver. (Buttjes Architecture/Wall Financial Corporation)
Six underground levels will contain 150 vehicle parking stalls and 430 secured bike parking spaces. The building’s total floor area will reach about 179,000 sq ft, establishing a floor area ratio density of a floor area that is 12 times larger than the size of the lot — located at the southeast corner of the intersection of Drake and Hornby streets.
The rezoning application was first submitted in late 2018 by Merrick Architecture, and revisions to the design of the application were made in March 2022.
Just a year earlier, in August 2021, the property and redevelopment proposal changed hands, with Wall Financial Corporation acquiring it in a deal worth $45 million. Buttjes Architecture subsequently took over the design work and became the project’s lead architect.
The design changes made earlier this year simplified the tower’s form with less articulation, detailing, and shaping — eliminating the original 2018 design’s crystal-like form.
Previous 2018/2019 design proposal for 1290 Hornby Street:

2018 artistic rendering of the original design for 1290 Hornby Street, Vancouver. (Merrick Architecture)
Updated 2022 approved design for 1290 Hornby Street:

2022 artistic rendering of the revised design for 1290 Hornby Street, Vancouver. (Buttjes Architecture/Wall Financial Corporation)
While the site permits a tower height of up to 375 ft, reaching the underside of mountain view cone 3.0 emanating from Queen Elizabeth Park, the developer pursued a tower height of 348 ft — about 30 ft below the view cone’s height limit.
The public benefits package as the result of this rezoning’s approval is worth over $26 million. About $21 million will be from the value of the CACs, including $8.7 million from the developer’s in-kind CACs value of building the City-owned cultural space within the building, and $12.2 million cash CACs contribution to the municipal government, which will go towards funding new community and public facilities and childcare in and around downtown.
Another $5.1 million will be directed to development cost levies and $355,000 for public art.
The municipal government will determine the non-profit tenant of the building’s cultural space at a later time.

Site of 1290 Hornby Street, Vancouver. (Google Maps)

Site of 1290 Hornby Street, Vancouver. (Google Maps)

Site of 1290 Hornby Street, Vancouver. (Merrick Architecture)
- You might also like:
- Two towers in the West End with over 500 rental homes moving forward
- Mostly rentals in proposed downtown Vancouver towers with 1,100 homes (RENDERINGS)
- World's tallest Passive House green building in Vancouver moving forward
- 47-storey, flora-inspired tower proposed for downtown Vancouver (RENDERINGS)
- 39-storey tower with 100% social housing approved for downtown Vancouver
- Vancouver City Council approves four towers with 1,000 homes at Granville Bridge's north end

