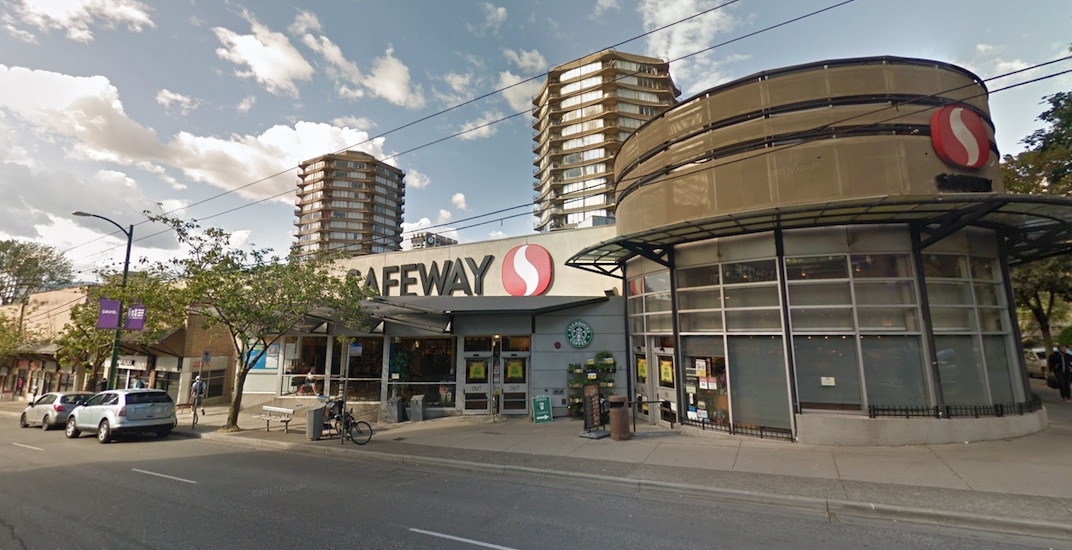New Davie Street rental housing towers with Safeway store nearing completion

Construction on the largest development on the Davie Street span within downtown Vancouver’s West End neighbourhood is now approaching the finish line.
Exterior work on the new complex at 1641 Davie Street — between Bidwell Street and Cardero Street — is now largely complete, and work is progressing quickly on furnishing the interior for its tenants. It is the larger of two developments transforming the city block.
- See also:
The redevelopment of the site’s former Safeway store, demolished in 2017, is a partnership between local developers Westbank and Crombie REIT. Other businesses previously located on the city block include a BC Liquor store, a convenience store, and Bosley’s Pet Food.
For the new project, Crombie owns the commercial space, and has a 50-50 partnership with Westbank on the rental residential component.
Before:

Exterior view of the now-demolished Safeway store, 2017. (Google Maps)
After:

Artistic rendering of 1641 Davie Street, Vancouver. (Henriquez Partners Architects / Westbank / Crombie REIT)
Designed by Henriquez Partners Architects, it consists of 21 and 22-storey residential towers with about 330 market rental homes, spanning 253,000 sq. ft. of floor area.
A three-storey podium at the base of the tower contain 53,000 sq. ft. of retail space, including a 44,000-sq-ft replacement Safeway store — larger than the previous 32,000-sq-ft store at the location.
In April, Daily Hive Urbanized reached out to Sobeys, the operator and owner of Safeway Canada, on the progress of the store’s construction and a possible opening date, but they were unable to share a formal date at the time. The store is expected to be ready for customers sometime over the coming months.
At the western end of this city block, 1188 Bidwell Street, the separate 22-storey tower with 108 market rental homes, is now move-in ready. It was designed by architectural firm DIALOG and developed by Reliance Properties. Rents start in the $2,000s for a one-bedroom suite.
Residents will have shared amenity spaces, such as outdoor terraces on the podium and tower rooftops, community garden, children’s play area, indoor lounge rooms, fitness gym, bike repair, and car wash facilities. There will also be ground-level commercial space.
Other retail tenants on the city block include BC Liquor store and Scotiabank.
Both developments are made possible by the municipal government’s West End Community Plan. Altogether they add about 440 units of market rental housing to the neighbourhood.

Completion of 1188 Bidwell Street, Vancouver. (DIALOG / Reliance Properties)

