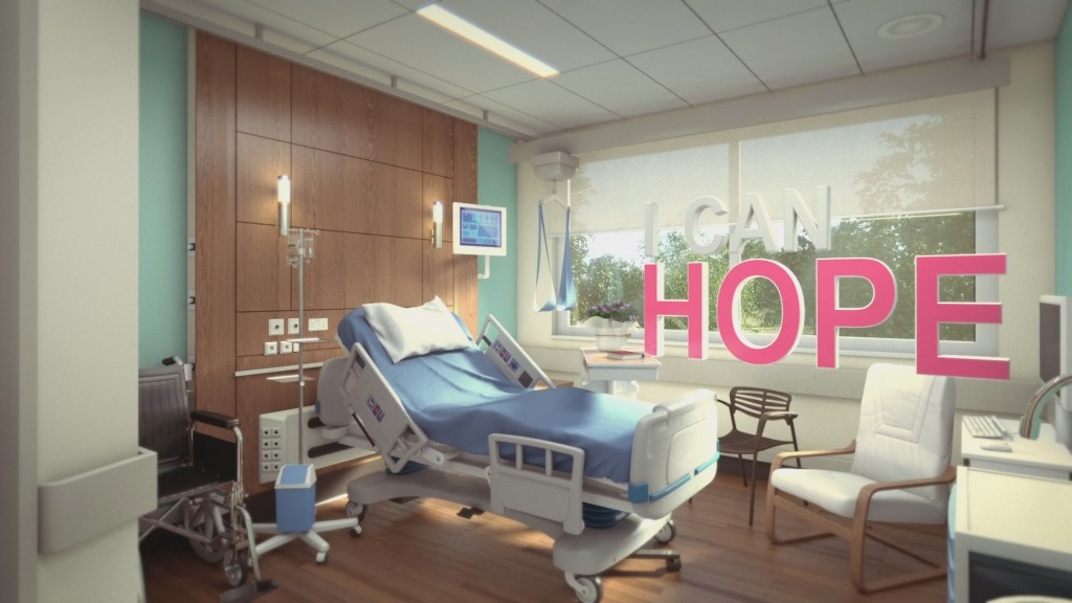Construction begins on new $1.2-billion Toronto hospital redevelopment

West Park Healthcare Centre is finally set to receive a major overhaul and expansion that meets the growing healthcare demands of the Greater Toronto area.
Construction officially began today at 82 Buttonwood Ave, on the redevelopment of the 27-acre medical campus, which has a budget of $1.2 billion.
There will be a new six-storey, 730,000-sq-ft hospital with 314 patient beds (an increase of 20%), including 80% single-patient rooms for increased comfort and decrease the rate of infections. Each room also has its own washroom.

Artistic rendering of the redevelopment of West Park Healthcare Centre. (West Park Healthcare)
There will even be increased green space with outdoor therapy gardens, walking paths and courtyards, and terraces on every floor.
Other features include an increase in outpatient care space, therapy gyms, clinics, new geriatric day hospital, satellite hemodialysis, and expanded outpatient services.
When the new facility is fully operational and patients have been moved to the new hospital, most of the existing buildings on the campus will be demolished. Only the Long-Term Care Centre will remain.

Artistic rendering of the redevelopment of West Park Healthcare Centre. (West Park Healthcare)
The campus will also be reconfigured with a new main entrance off of Emmett Avenue to provide a more direct access to Eglinton Avenue, and the on-site green space will be relocated, expanded, and extensively landscaped.
To support the activity generated by the new hospital, most of the parking will be within a two-level underground parking facility, in combination with some ground-level parking.
In addition to the new hospital facilities, the redevelopment includes a significant non-hospital development on five acres at the eastern end of the campus, which is currently used as parking. There will be buildings ranging from four to 18 storeys, with residential uses – including seniors’ homes.

Artistic rendering of the redevelopment of West Park Healthcare Centre. (West Park Healthcare)
“The new West Park Healthcare Centre is an important project that will support patients and families in Toronto by providing access to therapeutic spaces for generations to come,” said Christine Elliott, Ontario Minister of Health and Long-Term Care, in a statement.
“This unique hospital will offer specialized rehabilitative and complex care while focusing on bringing peace of mind to patients rehabilitating from a life-altering illness or injury. I look forward to the opening of this new building in the beautiful Humber River Valley.”
These non-hospital developments will help fund a portion of the hospital’s construction costs as well as with supplemental funding from the province.
The new hospital is anticipated to open in 2023. It will be designed, built, financed, and maintained by EllisDon Infrastructure Healthcare through a 30-year agreement. Cannon Design & Montgomery Sisam Architects is behind the design.

Early concept master plan for the redevelopment of West Park Healthcare Centre. (West Park Healthcare)

