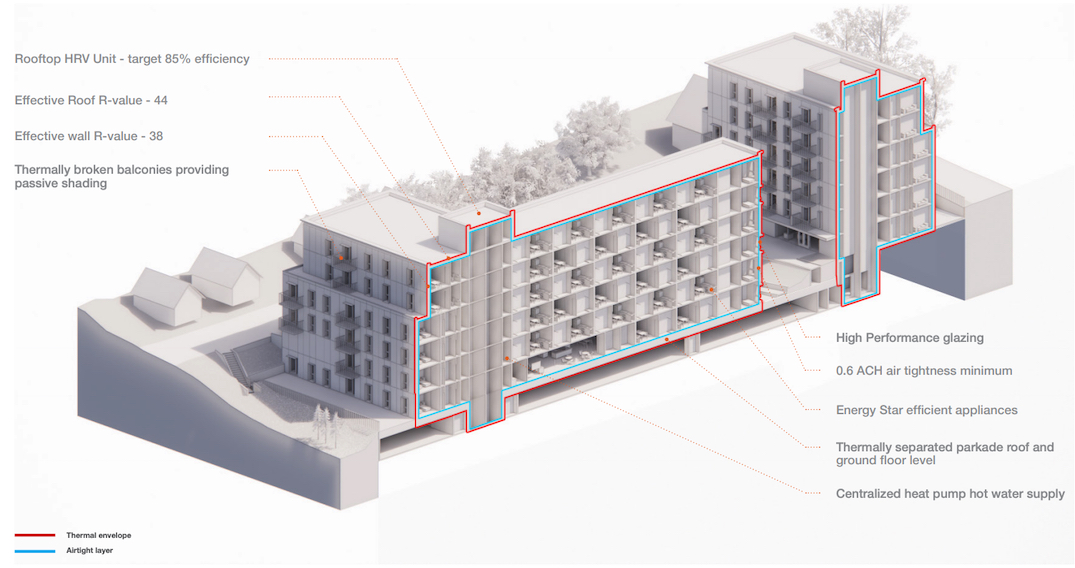Vancouver City Council approves five building projects with 385 rental homes combined

During a public hearing last week, Vancouver City Council approved five rezoning applications creating a total of 385 new homes combined.
All of the developments are within East Vancouver, and this includes a major social housing redevelopment replacing Alice Saunders House.
- See also:
Here is a rundown of the approved projects:
1265-1281 Kingsway
This narrow six-storey building on a site near the northwest corner of the intersection of Kingsway and Clark Drive will replace aging low-storey commercial buildings.
Under the city’s Rental 100 Secured Market Rental Housing Policy, Stuart Howard Architects’ plan calls for 43 secured market rental homes, plus 3,000 sq. ft. of retail and restaurant space on the ground level, with each of the three commercial units featuring a mezzanine level.
The project was passed, with COPE councillor Jean Swanson and NPA councillor Colleen Hardwick voting in opposition.

Artistic rendering of 1265-1281 Kingsway, Vancouver. (Stuart Howard Architects)
4745-4795 Main Street
The car dealership at the northwest corner of the intersection of Main Street and East 32nd Avenue will be redeveloped into a six-storey building with 89 secured market rental homes, under Rental 100. There will also be 12,400 sq. ft. of restaurant and retail space on the ground level.
The project is spearheaded by Strand Development and designed by Yamamoto Architecture.
City council approved this project, with both councillors Swanson and Hardwick in opposition.

Artistic rendering of 4747-4795 Main Street, Vancouver. (Yamamoto Architecture / Strand Development)
7280 Fraser Street & 724 East 56th Avenue
The former Safeway store at the northeast corner of the intersection of Fraser Street and East 57th Avenue will become a mixed-use development.
This redevelopment designed by Cornerstone Architecture entails two separate but related rezoning applications, with the main store site on Fraser Street set to become a six-storey building with 95 secured market rental homes and 8,200 sq. ft. of ground-level retail and restaurant space.
A smaller secondary site, a surface parking lot across the laneway on East 56th Avenue, will become a pair of three-storey stacked townhouse buildings with 12 secured market rental homes.
The total number of secured market rental homes in both rezonings combined is 107 units. Both applications are under the city’s Affordable Housing Choices Interim Rezoning Policy.
City council approved the main store site redevelopment, with both councillors Swanson and Hardwick in opposition. For the secondary site, Swanson abstained and Hardwick voted in opposition.

Artistic rendering of 7280 Fraser Street and 724 East 56th Avenue in Vancouver. (Cornerstone Architecture)
2924 Venables Street
This was the only rezoning unanimously approved by city council during the meeting.
Brightside Community Homes Foundation will redevelop its aging buildings at Alice Saunders House into a new social housing complex with two six-storey buildings.
There will be a combined total of 146 units of social housing for seniors, representing a net gain of 82 social housing units over the existing complex. The project’s architect is Ryder Architecture.
The development site is at the southeast corner of the intersection of Renfrew Street and Venables Street, just across from Notre Dame Regional Secondary School.

Artistic rendering of the new Alice Saunders House at 2924 Venables Street, Vancouver. (Ryder Architecture / Brightside Community Homes Foundation)

Artistic rendering of the new Alice Saunders House at 2924 Venables Street, Vancouver. (Ryder Architecture / Brightside Community Homes Foundation)

