
A new proposed development for downtown Vancouver’s West End neighbourhood could provide the skyline with a pixelated touch.
A 60-storey residential building, dubbed ‘Nelson on the Park’ by project proponents, is planned for 1075 Nelson Street – just metres away from Nelson Park and a half-block’s distance from First Baptist Church. The proposal lies within the municipal government’s West End Community Plan’s 550 foot height limit, allowing the project to eclipse the height of the nearby One Wall Centre.
[am2_see_also]
Few details are known about the project at this time but renderings have been published on the website of the 2015 World Architecture Festival, to be held in Singapore this November. The renderings show a slender, rectangular-shaped tower topped off by a large rooftop pool with a pixelated roof structure that provides an aesthetic transition into the sky.
The tower is designed by Singaporean-born designer Chris Doray, who is based in Vancouver and previously worked with Bing Thom Architects, as well as Vancouver-based Nick Milkovich Architects and IBI Group. The project is being spearheaded by the Wall Financial Corporation.
[am2_see_also]
Another major tower development is also slated for the eastern end of the block on the parking lot of First Baptist Church. It is a revenue sharing project between Westbank Projects Corporation and the historic church, which will be seismically-upgraded, renovated and restored as an integral part of the project.
The church tower is said to be an iconic design by Bing Thom and will include rental housing and market residential units.
Both towers have not reached the formal application and rezoning stages with the City of Vancouver. They join other architecturally unique proposals, including a 51-storey ‘Jenga’ tower at 1500 West Georgia and a 40-storey Japanese-inspired ‘carved’ tower across the street at 1550 Alberni Street.
Rendering showing 1075 Nelson Street (yellow coloured, on the left) and the First Baptist Church Tower (grey tower with curves, immediately on the right).

Image: IBI Group / Nick Milkovich Architects / Chris Doray Studio Inc.
Other renderings of 1075 Nelson Street.

Image: IBI Group / Nick Milkovich Architects / Chris Doray Studio Inc.
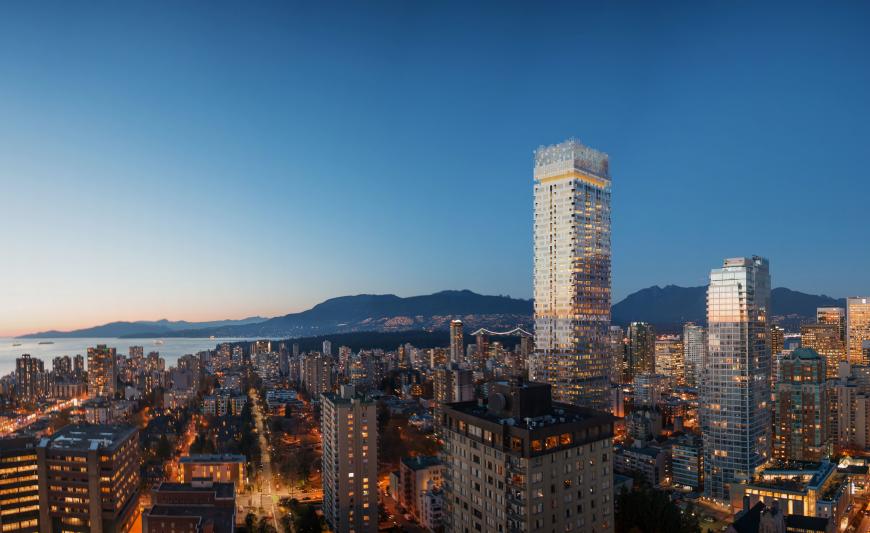
Image: IBI Group / Nick Milkovich Architects / Chris Doray Studio Inc.

Image: IBI Group / Nick Milkovich Architects / Chris Doray Studio Inc.
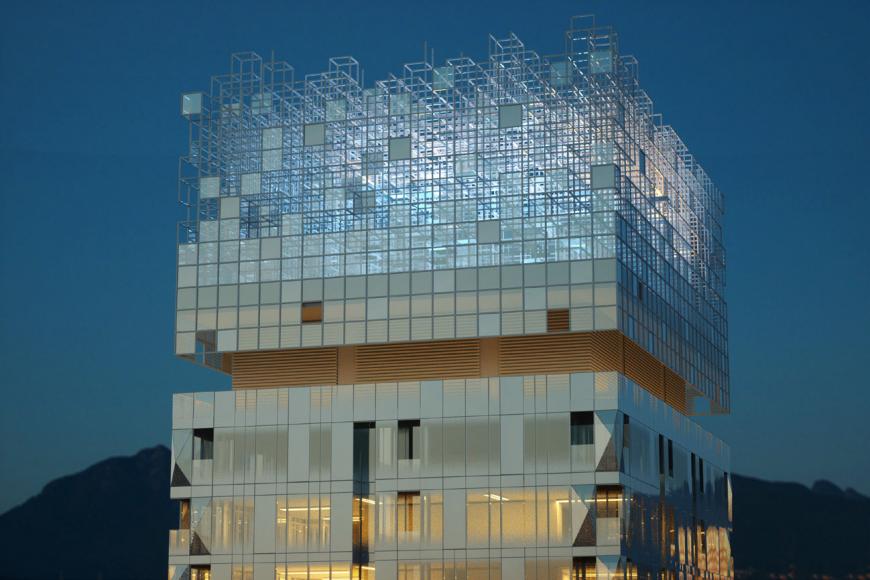
Image: IBI Group / Nick Milkovich Architects / Chris Doray Studio Inc.

Image: IBI Group / Nick Milkovich Architects / Chris Doray Studio Inc.

Image: IBI Group / Nick Milkovich Architects / Chris Doray Studio Inc.
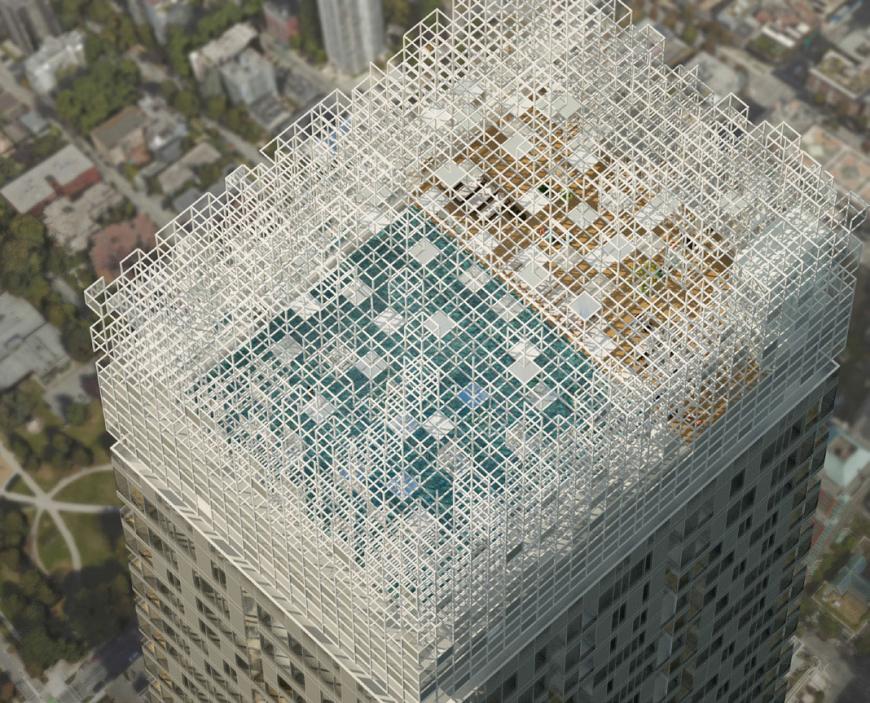
Image: IBI Group / Nick Milkovich Architects / Chris Doray Studio Inc.

Image: IBI Group / Nick Milkovich Architects / Chris Doray Studio Inc.
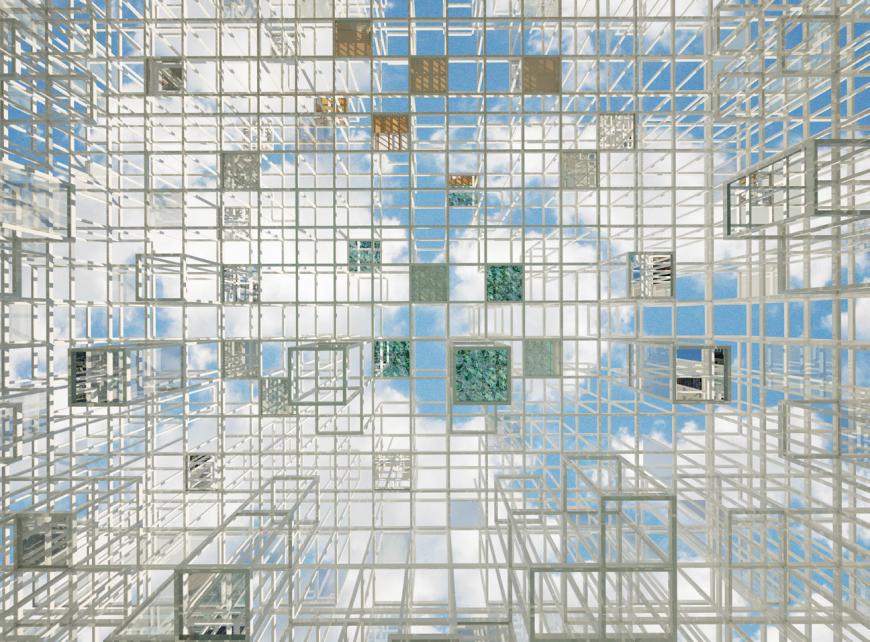
Image: IBI Group / Nick Milkovich Architects / Chris Doray Studio Inc.

Image: IBI Group / Nick Milkovich Architects / Chris Doray Studio Inc.
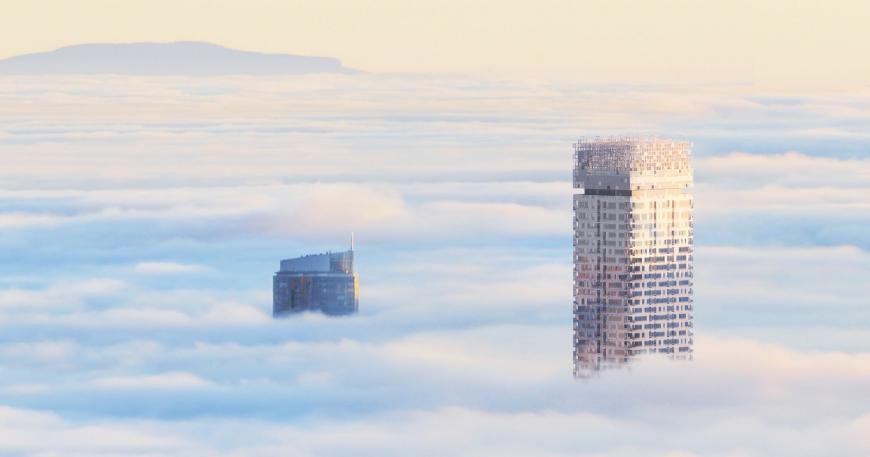
Image: IBI Group / Nick Milkovich Architects / Chris Doray Studio Inc.
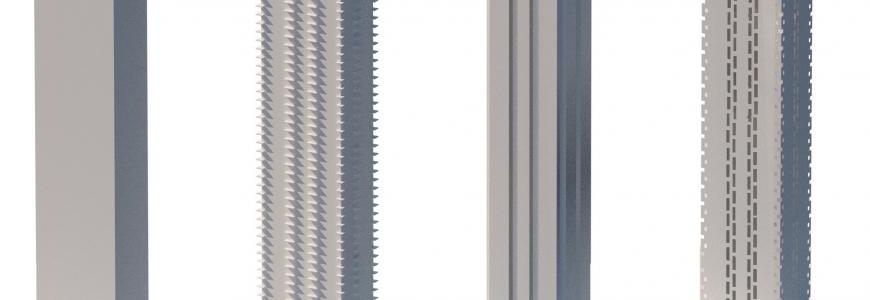
Image: IBI Group / Nick Milkovich Architects / Chris Doray Studio Inc.
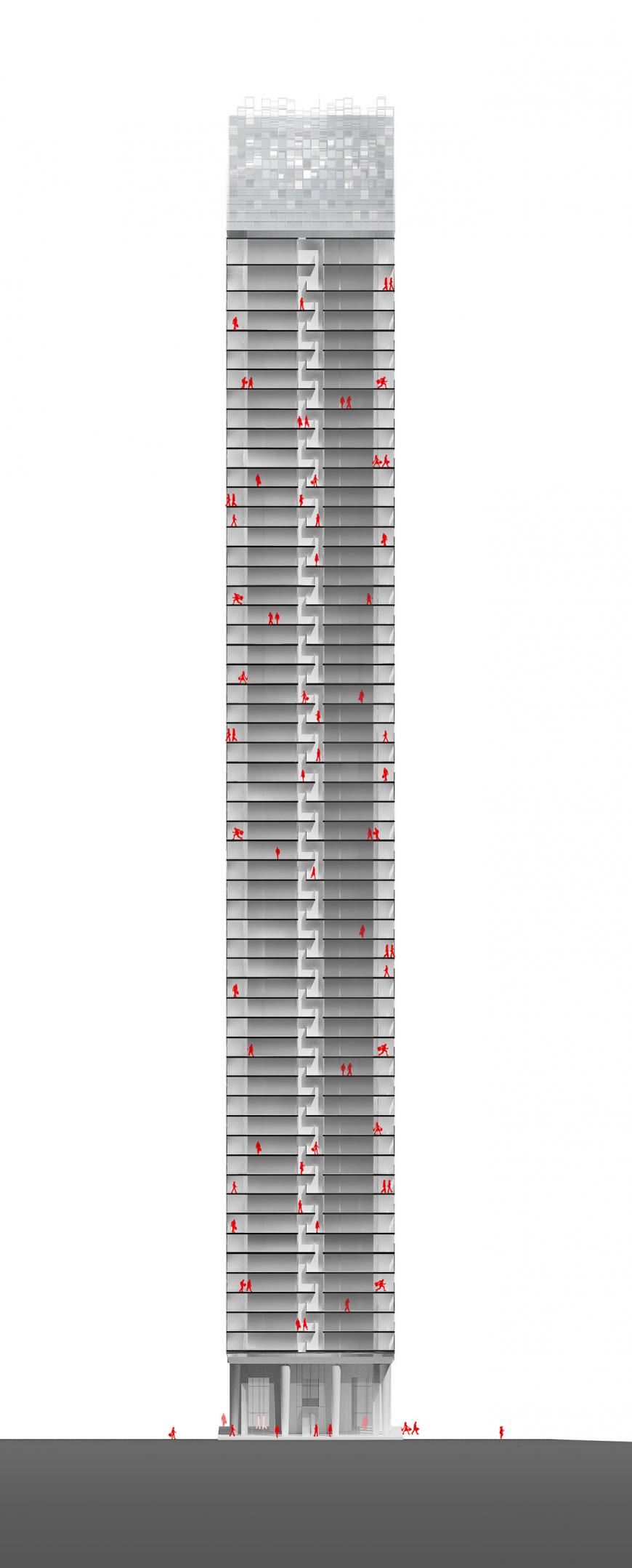
Image: IBI Group / Nick Milkovich Architects / Chris Doray Studio Inc.
H/T: Skyscraperpage

