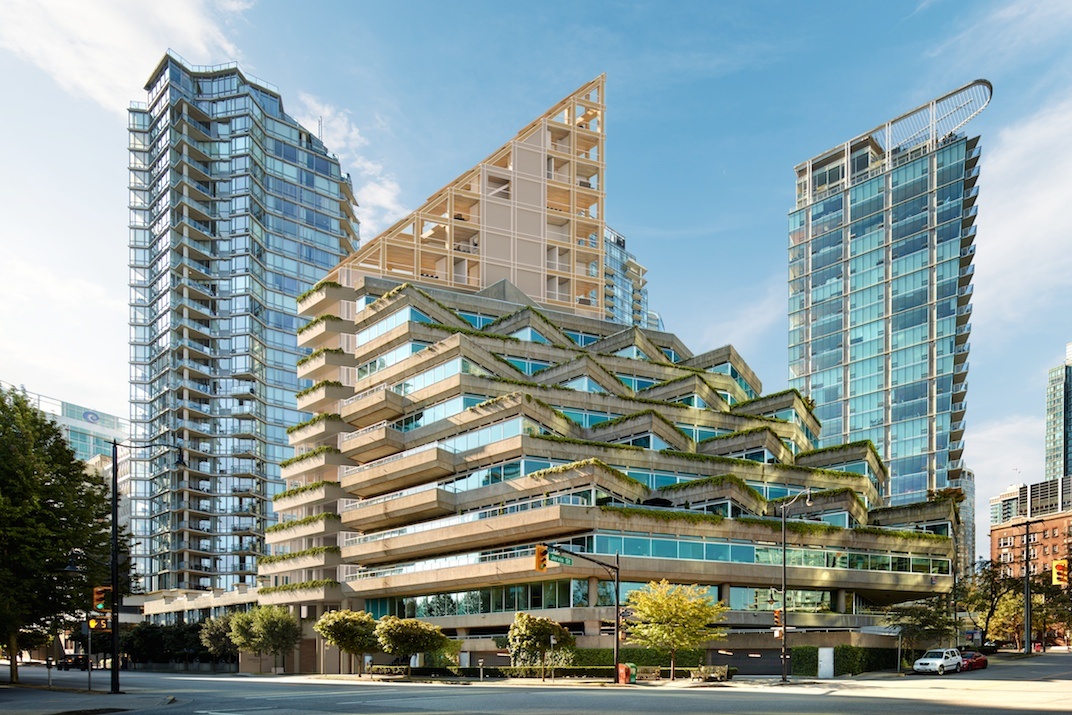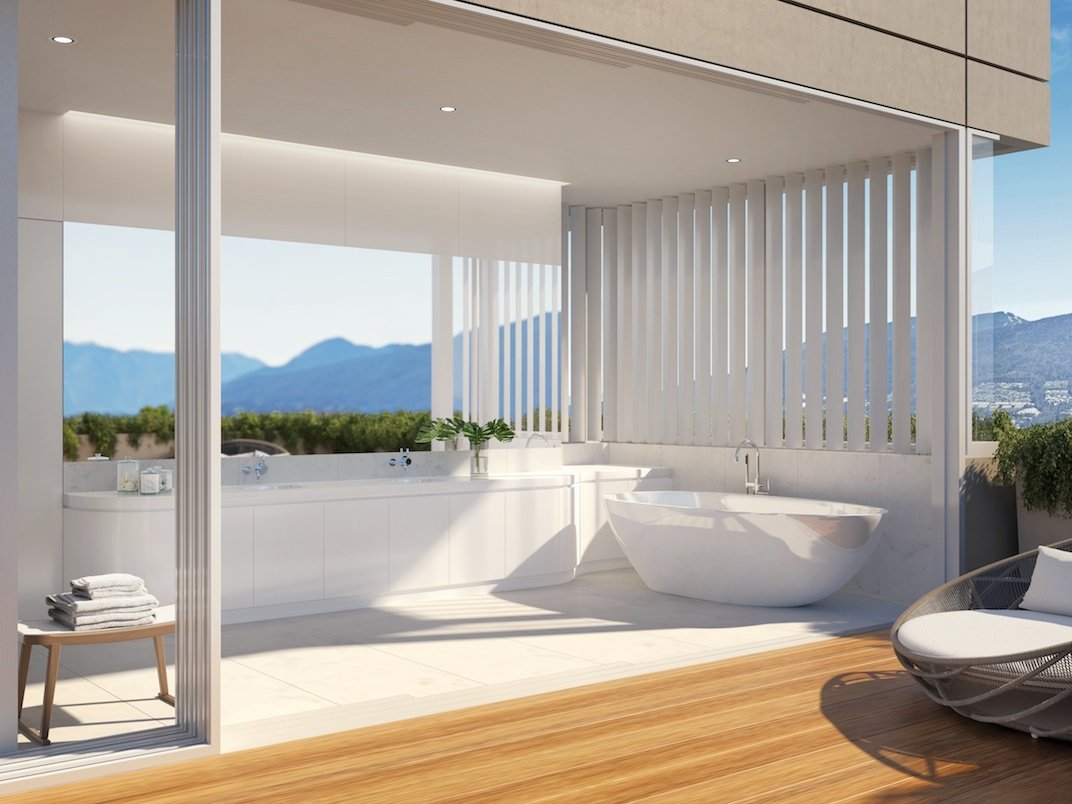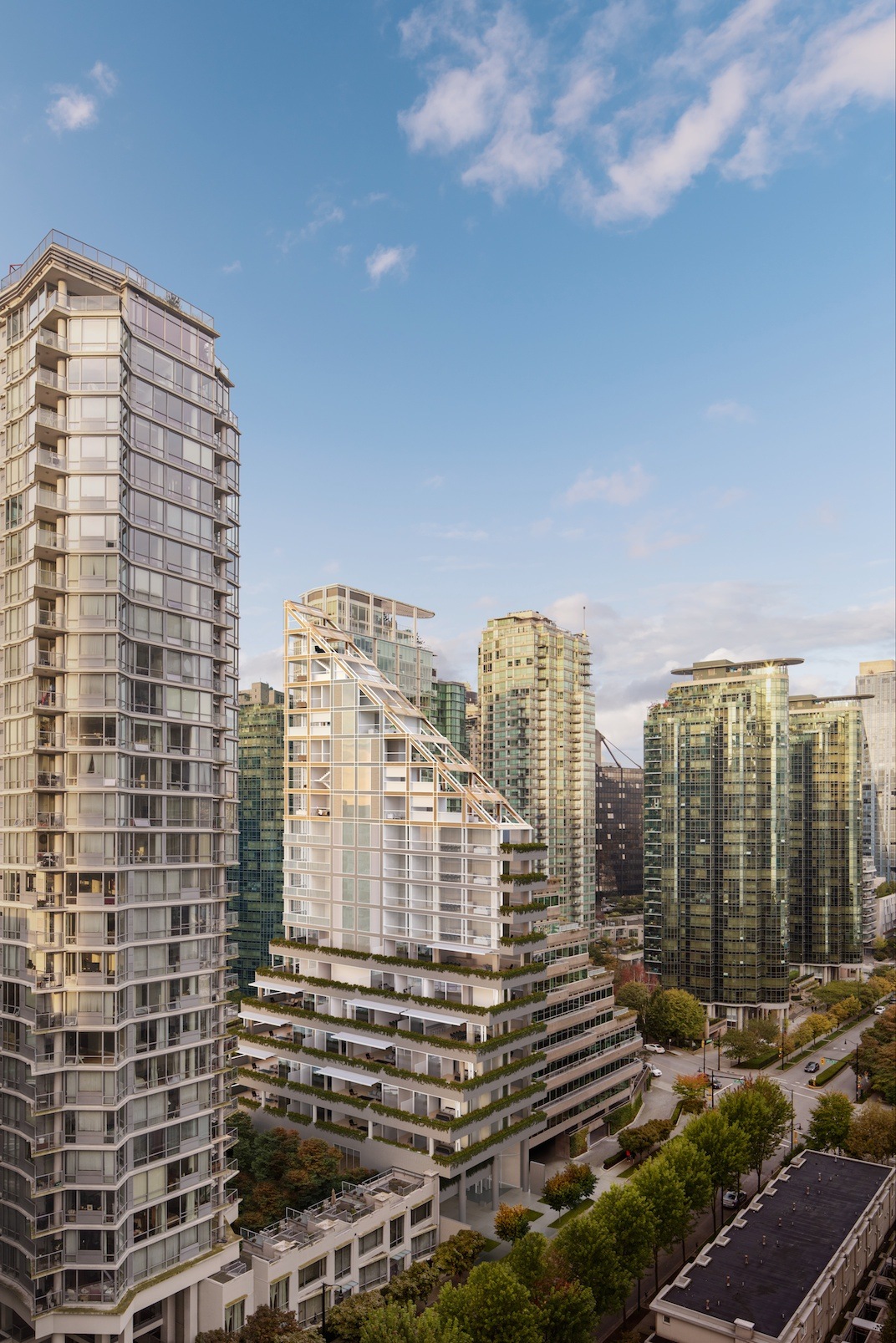Inside the world's tallest hybrid timber tower in Vancouver (PHOTOS)

The team behind downtown Vancouver’s Terrace House, the tallest hybrid timber structure in the world, designed by acclaimed Japanese architect Shigeru Ban, has released a first detailed look of what the building’s interior will look like.
Located on a narrow site at 1255 West Georgia Street in Coal Harbour, the 19-storey building has a floor area of over 54,000 sq. ft. and is 223 ft tall with 20 residential units, ground-floor retail, and three levels of underground parking.
The first 12 floors mirror the adjacent Evergreen Building, designed by the late Arthur Erickson, using traditional concrete and steel construction methods, with balconies and the concrete facade aligned with the levels of the older building next door.
As for the top portion of the building, the remaining seven floors, a Mass Timber Structure design with a triangular shape will sit on top of the concrete portion. While the exterior and floor plates will be constructed out of wood, these levels will still be supported by a concrete and steel core to meet local seismic building codes.

Artistic rendering of Terrace House at 1255 West Georgia Street in downtown Vancouver. (PortLiving)
Nearly half of the units occupy the entire floor plates, and some over multiple levels, with a vertical orientation allowing for only three units to occupy the top seven floors of the building. Ceiling heights range up to 27 feet, with panoramic windows to provide breathtaking views.
Aside from the top section’s unique woodem frame, another aspect of what will set this building apart from other residences in the city will be its warm interior design through the extensive use of wood, which is something Ban is perhaps best known for.

Artistic rendering of Terrace House at 1255 West Georgia Street in downtown Vancouver. (PortLiving)
PortLiving, the developer behind the project, says the interior of the units will be “a true representation of Shigeru Ban’s work” with its clean lines, pure finishings, and ample natural light “resulting in the feeling of exposed spaces”.
Even the smaller elements of the finishings, such as door handles, cabinet pulls, and millwork, have all been designed by Ban.
Furthermore, each residence will have a full scale of smart home technologies, museum-quality glazing that controls temperature and provides UV protection for art collections, and fully-integrated air conditioning and heating systems with in-floor radiant heating and cooling that extend onto enclosed balconies.
If weather conditions are desirable, movable floor-to-ceiling glass walls on track systems allow the indoor space and outdoor patio to be merged together as one large extended space.

Artistic rendering of Terrace House at 1255 West Georgia Street in downtown Vancouver. (PortLiving)
“Terrace House is the pinnacle of modern development and will stand out among some of the greatest residential buildings in the world,” said Macario Reyes, founder and CEO of PortLiving, in a statement.
“Shigeru Ban and his team’s attention to detail is unparalleled and have ensured that each of these homes is truly unique to any other in Vancouver. To further enhance the ownership experience, residents will enjoy a dedicated concierge team, and a plethora of amenities ensuring a best in class lifestyle.”
Douglas Fir timber harvested from the Kootenay region in the BC Interior will be used to complete the building’s extensive wooden structure and interior. Landscaping work will be designed and completed by renowned local landscape architect Cornelia Oberlander.
Given the architectural calibre of the project and its unique construction methods, prices for the units start at over $3 million.
The project received its approval from the City of Vancouver earlier in the year. Construction will begin soon for a completion sometime in 2020.

Artistic rendering of Terrace House at 1255 West Georgia Street in downtown Vancouver. (PortLiving)

Artistic rendering of Terrace House at 1255 West Georgia Street in downtown Vancouver. (PortLiving)

